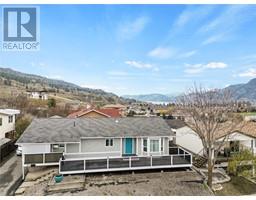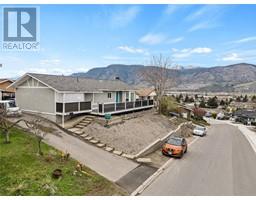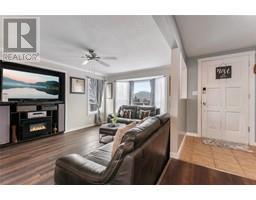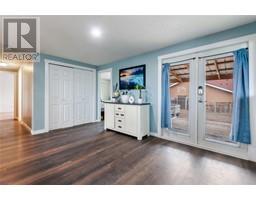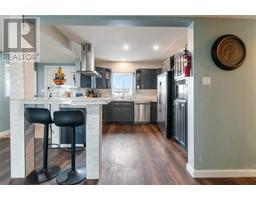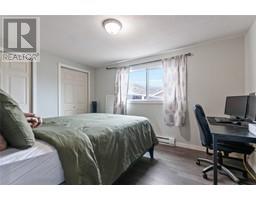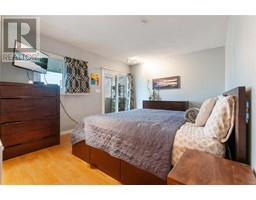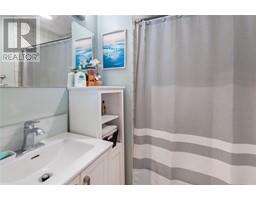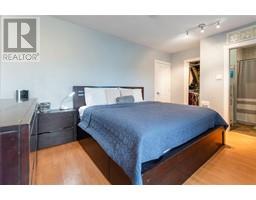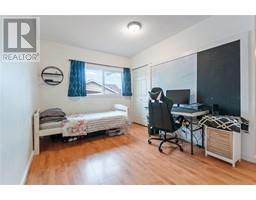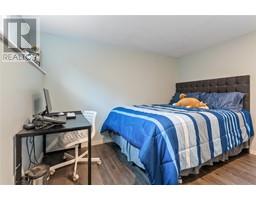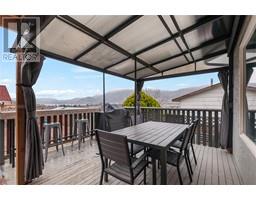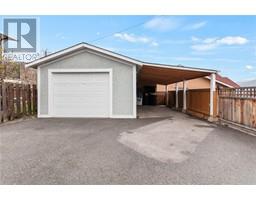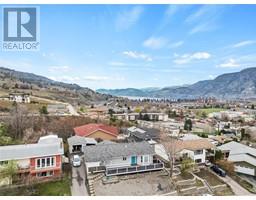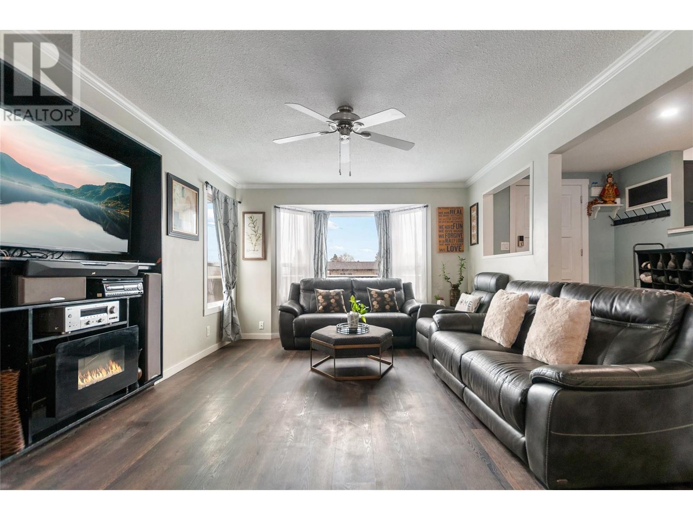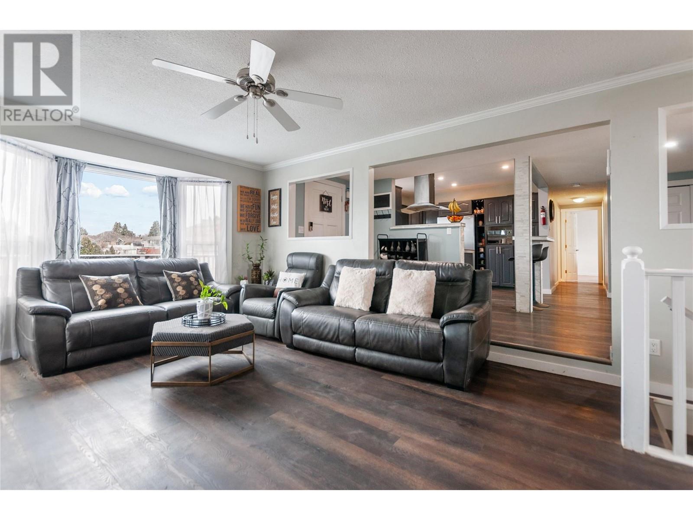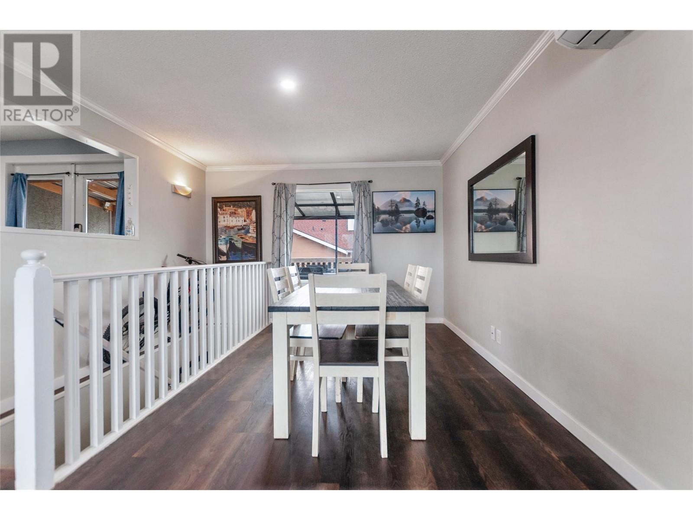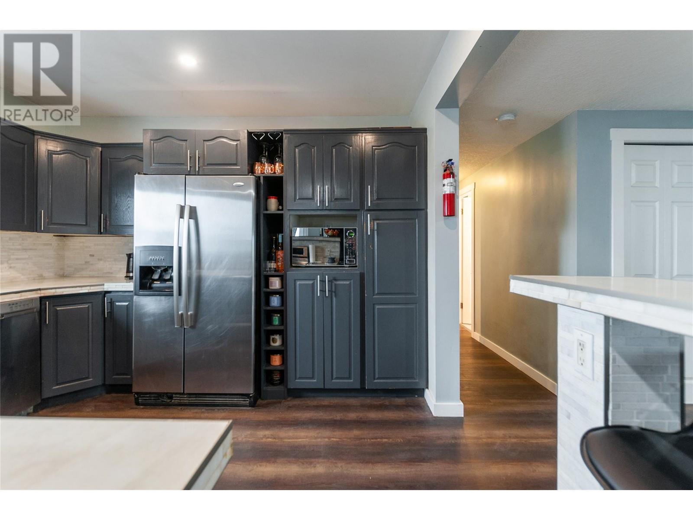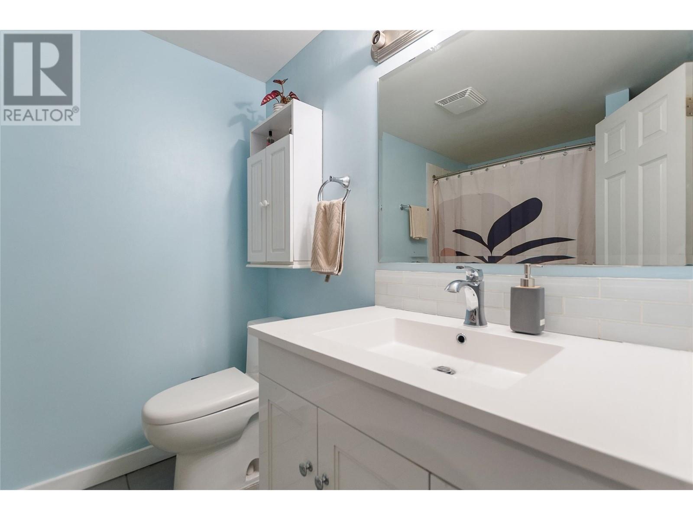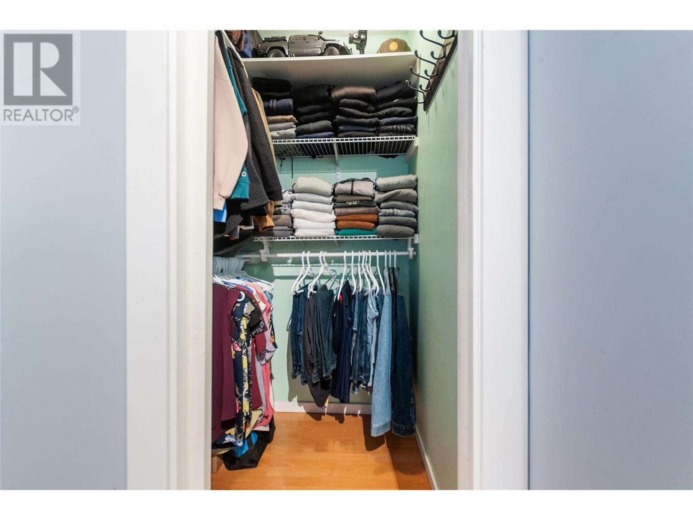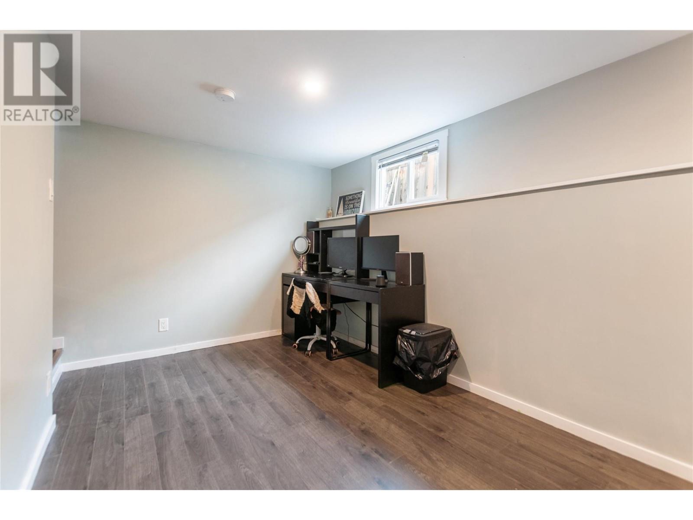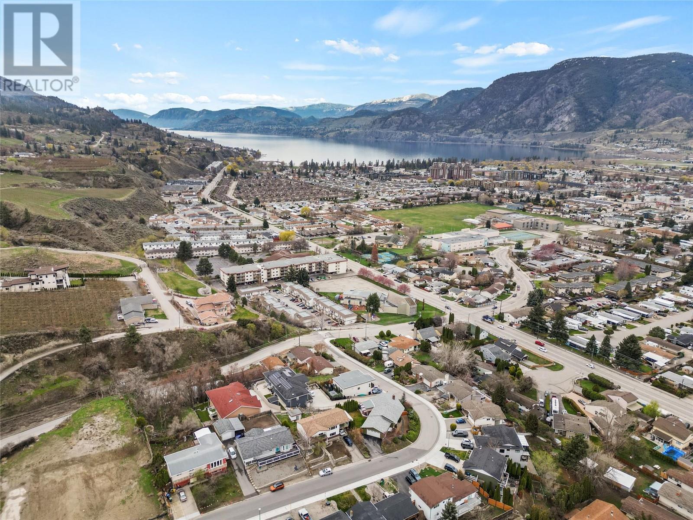100 Greenwood Drive, Penticton, British Columbia V2A 7P7 (26720649)
100 Greenwood Drive Penticton, British Columbia V2A 7P7
Interested?
Contact us for more information
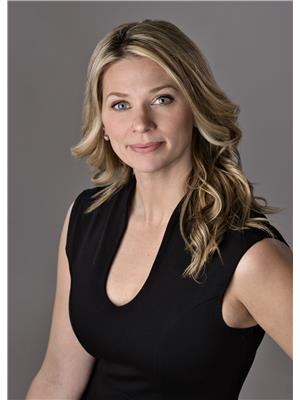
Lana Pontello
Personal Real Estate Corporation
www.sellingthesouthokanagan.com/
https://www.facebook.com/LanaPontelloRealtor
https://www.instagram.com/lanapontellorealtor/

#101-3115 Skaha Lake Rd
Penticton, British Columbia V2A 6G5
(250) 492-2266
(250) 492-3005
$700,000
Discover this charming 4-bedroom, 2-bathroom home showcasing breathtaking views of Skaha Lake. Boasting charming curb appeal, fenced in yard and a generous separate garage, this home is ideal for those looking to put their personal stamp on a property. Situated in the desirable neighborhood, within walking distance to schools and shopping, it promises a lifestyle of tranquility and convenience. Don't miss out on this opportunity to make it yours. Schedule a viewing today and envision the endless potential of this fantastic property! (id:26472)
Property Details
| MLS® Number | 10309217 |
| Property Type | Single Family |
| Neigbourhood | Wiltse/Valleyview |
| Amenities Near By | Golf Nearby, Airport, Schools, Shopping |
| View Type | Lake View, Mountain View |
Building
| Bathroom Total | 2 |
| Bedrooms Total | 4 |
| Appliances | Range, Refrigerator, Dishwasher, Dryer, Washer |
| Basement Type | Partial |
| Constructed Date | 1950 |
| Construction Style Attachment | Detached |
| Cooling Type | Heat Pump |
| Exterior Finish | Stucco |
| Heating Fuel | Electric |
| Heating Type | Baseboard Heaters, Heat Pump |
| Roof Material | Asphalt Shingle |
| Roof Style | Unknown |
| Stories Total | 1 |
| Size Interior | 1681 Sqft |
| Type | House |
| Utility Water | Municipal Water |
Parking
| See Remarks | |
| Other |
Land
| Acreage | No |
| Fence Type | Fence |
| Land Amenities | Golf Nearby, Airport, Schools, Shopping |
| Landscape Features | Landscaped |
| Sewer | Municipal Sewage System |
| Size Irregular | 0.16 |
| Size Total | 0.16 Ac|under 1 Acre |
| Size Total Text | 0.16 Ac|under 1 Acre |
| Zoning Type | Unknown |
Rooms
| Level | Type | Length | Width | Dimensions |
|---|---|---|---|---|
| Lower Level | Bedroom | 9' x 10'8'' | ||
| Lower Level | Recreation Room | 14'6'' x 7'8'' | ||
| Main Level | Primary Bedroom | 11'4'' x 13'9'' | ||
| Main Level | Living Room | 12'0'' x 25'8'' | ||
| Main Level | Kitchen | 12'0'' x 12'0'' | ||
| Main Level | Foyer | 6'0'' x 10'0'' | ||
| Main Level | 4pc Ensuite Bath | Measurements not available | ||
| Main Level | Dining Room | 14'5'' x 14'8'' | ||
| Main Level | Bedroom | 9'8'' x 14'5'' | ||
| Main Level | Bedroom | 9'2'' x 13'9'' | ||
| Main Level | 4pc Bathroom | Measurements not available |
https://www.realtor.ca/real-estate/26720649/100-greenwood-drive-penticton-wiltsevalleyview


