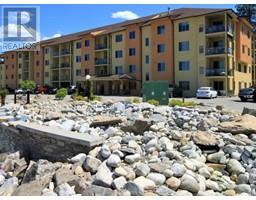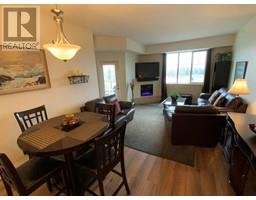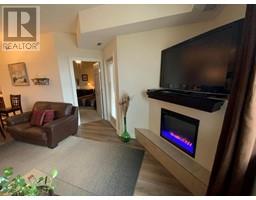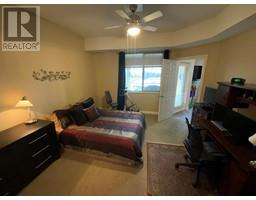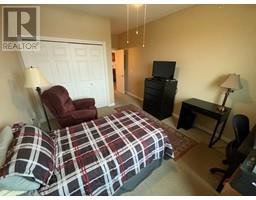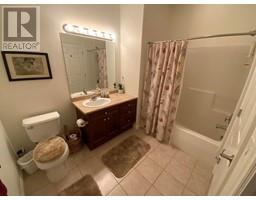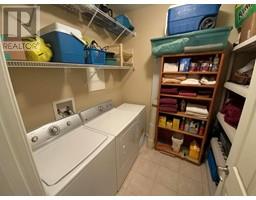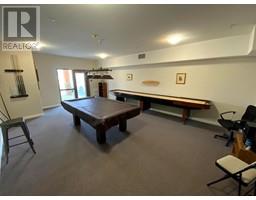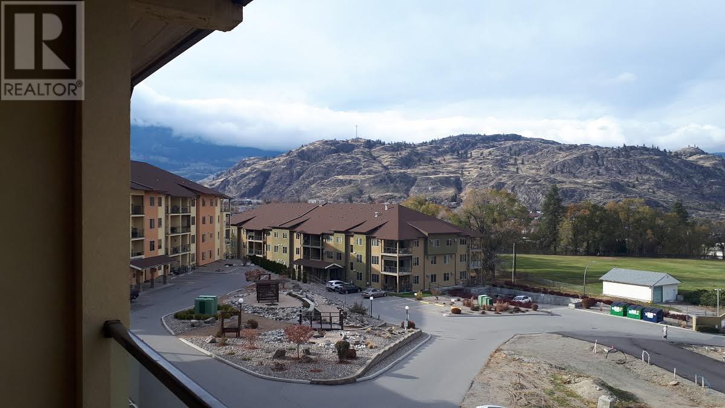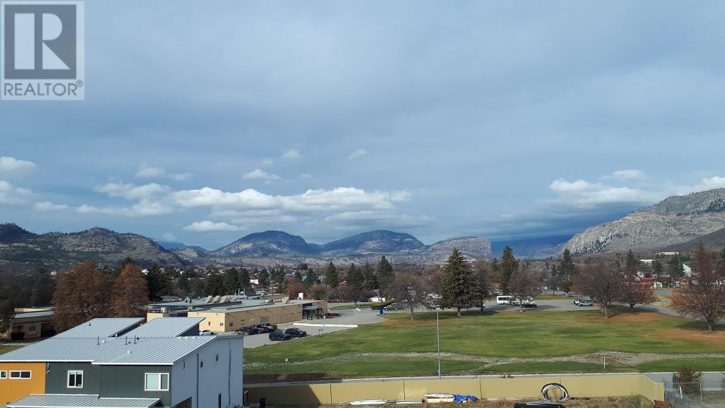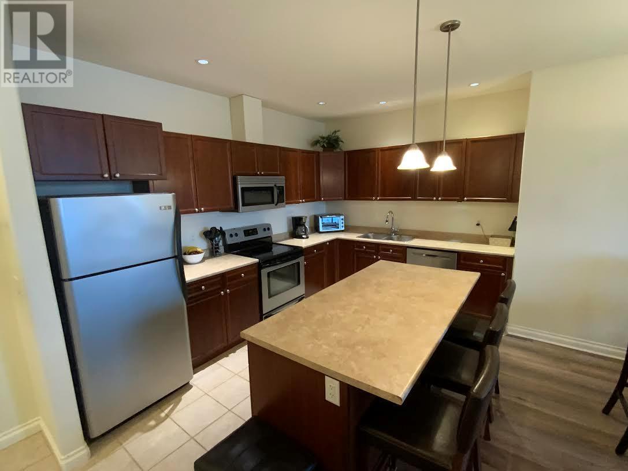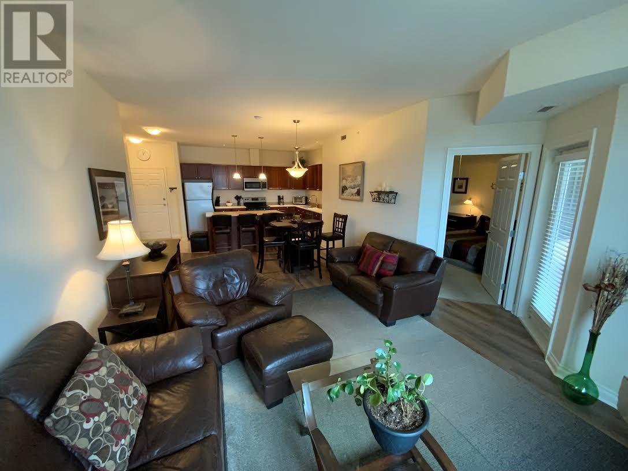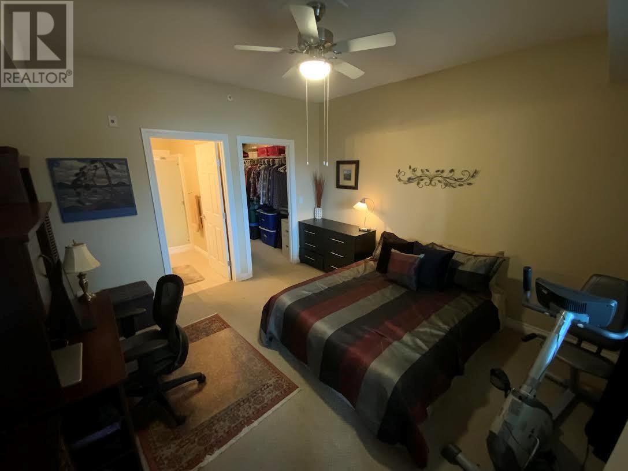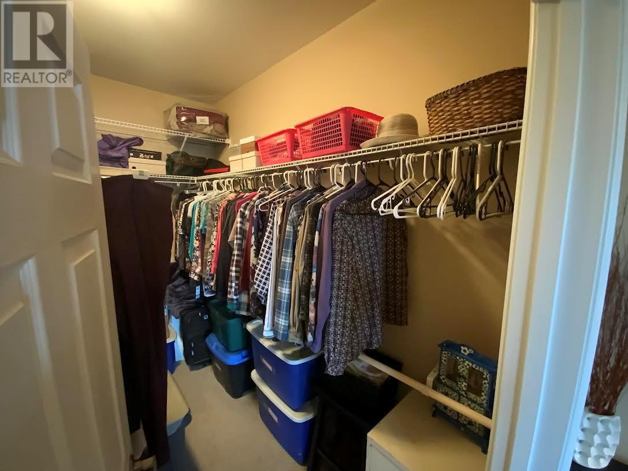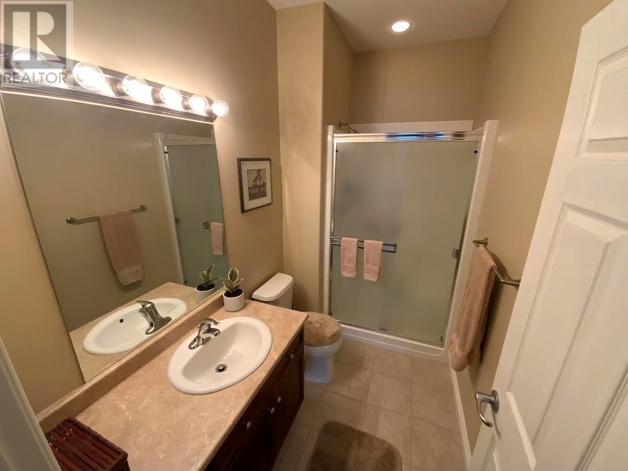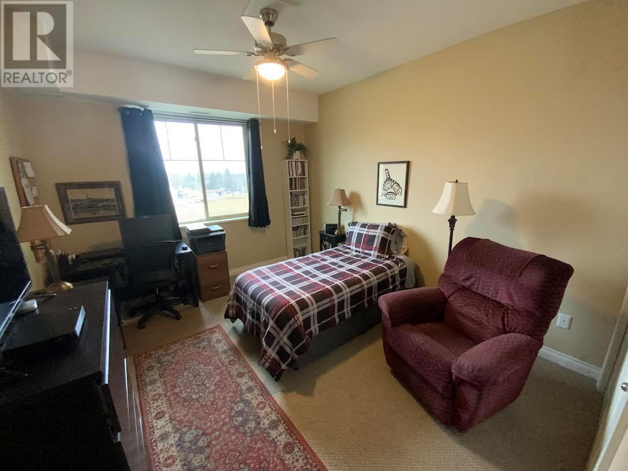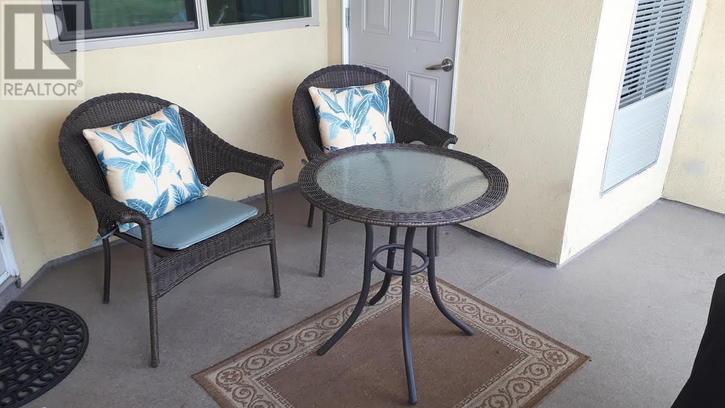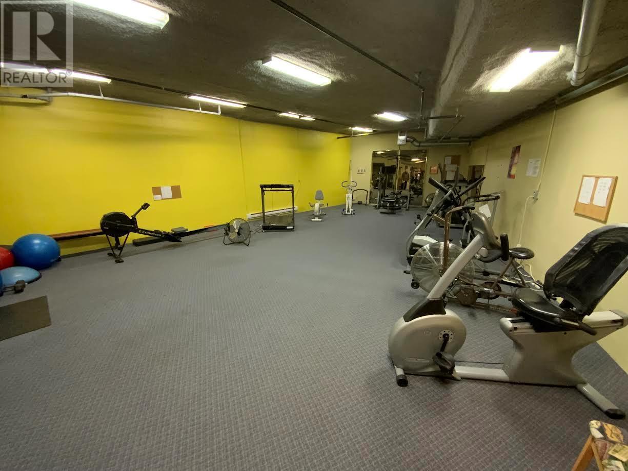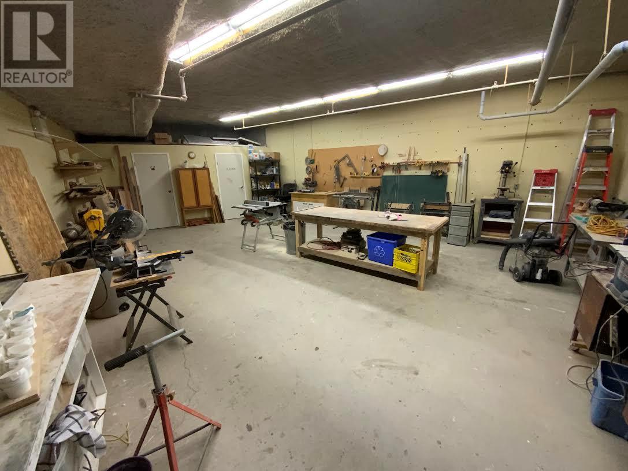921 Spillway Road Unit# 408c, Oliver, British Columbia V0H 1T0 (26720740)
921 Spillway Road Unit# 408c Oliver, British Columbia V0H 1T0
Interested?
Contact us for more information

Brad Schedel
106 - 460 Doyle Avenue
Kelowna, British Columbia V1Y 0C2
(778) 760-9073
https://www.2percentinterior.ca/
$379,900Maintenance, Reserve Fund Contributions, Insurance, Ground Maintenance, Property Management, Other, See Remarks, Recreation Facilities, Sewer, Waste Removal, Water
$365.40 Monthly
Maintenance, Reserve Fund Contributions, Insurance, Ground Maintenance, Property Management, Other, See Remarks, Recreation Facilities, Sewer, Waste Removal, Water
$365.40 MonthlyWelcome to Casa Rio. This immaculate 2 bedrooms, 2 bathrooms, Top floor condo is finally available. This generous 1140 sqft unit offers a Top Floor stunning panoramic views of the valley and beautiful Okanagan mountains. Just some of the improvements to this property are New HVAC unit 2022, New fireplace/ electric, additional shelving in closets, New dishwasher, new vinyl plank flooring in dining and living room, new ceiling fans, new light fixtures. Very nice covered patio to enjoy the sunsets. Large windows flood the space with natural light. Games room workshop, gym, and storage locker are also included. Secure heated underground parking. A pet is welcome! 1 dog or 1 cat. Low strata fees at just $365.40 Per month. No age restrictions. Close to hospital. Discover comfort and style in this desirable well cared for property, perfect for your next move. Last sale in 2022 $389,900.00 (id:26472)
Property Details
| MLS® Number | 10309316 |
| Property Type | Single Family |
| Neigbourhood | Oliver |
| Community Name | Casa Rio |
| Amenities Near By | Golf Nearby, Park, Recreation, Schools, Shopping |
| Community Features | Pets Allowed, Pet Restrictions |
| Features | Level Lot, Central Island, Wheelchair Access |
| Parking Space Total | 1 |
| Storage Type | Storage, Locker |
| View Type | Unknown, Mountain View, Valley View |
Building
| Bathroom Total | 2 |
| Bedrooms Total | 2 |
| Appliances | Range, Refrigerator, Dishwasher, Dryer, Microwave, Washer |
| Constructed Date | 2008 |
| Cooling Type | Central Air Conditioning |
| Exterior Finish | Stucco |
| Fire Protection | Sprinkler System-fire, Controlled Entry, Smoke Detector Only |
| Heating Fuel | Electric |
| Heating Type | Forced Air |
| Roof Material | Asphalt Shingle |
| Roof Style | Unknown |
| Stories Total | 1 |
| Size Interior | 1140 Sqft |
| Type | Apartment |
| Utility Water | Municipal Water |
Parking
| Underground | 1 |
Land
| Access Type | Easy Access |
| Acreage | No |
| Land Amenities | Golf Nearby, Park, Recreation, Schools, Shopping |
| Landscape Features | Landscaped, Level, Underground Sprinkler |
| Sewer | Municipal Sewage System |
| Size Irregular | 0.03 |
| Size Total | 0.03 Ac|under 1 Acre |
| Size Total Text | 0.03 Ac|under 1 Acre |
| Zoning Type | Unknown |
Rooms
| Level | Type | Length | Width | Dimensions |
|---|---|---|---|---|
| Main Level | Other | 9'0'' x 5'0'' | ||
| Main Level | Primary Bedroom | 13'0'' x 12'0'' | ||
| Main Level | Living Room | 22'0'' x 12'0'' | ||
| Main Level | Laundry Room | 8'0'' x 7'0'' | ||
| Main Level | Kitchen | 13'0'' x 9'0'' | ||
| Main Level | 3pc Ensuite Bath | Measurements not available | ||
| Main Level | Bedroom | 13'0'' x 11'0'' | ||
| Main Level | 4pc Bathroom | Measurements not available |
https://www.realtor.ca/real-estate/26720740/921-spillway-road-unit-408c-oliver-oliver


