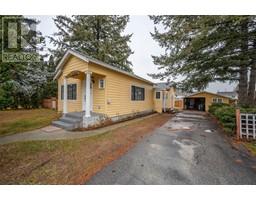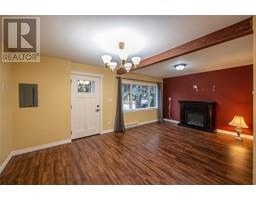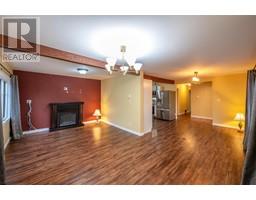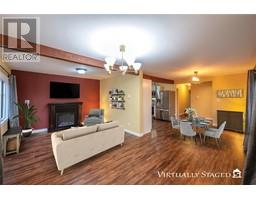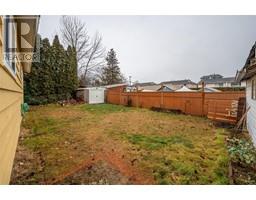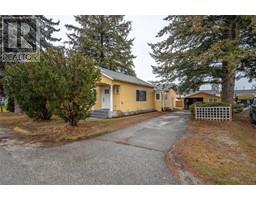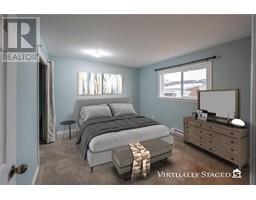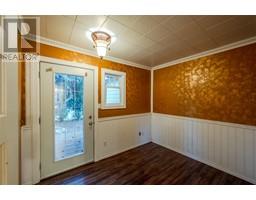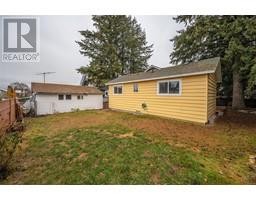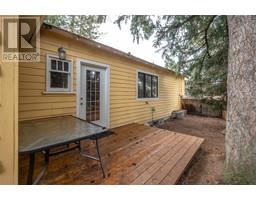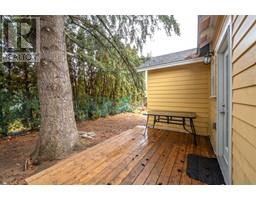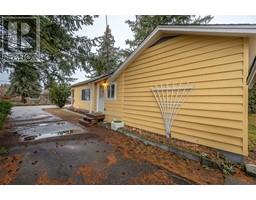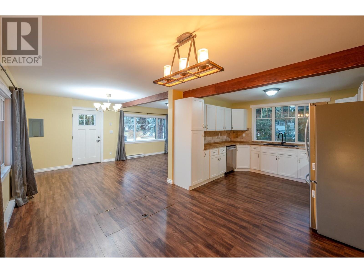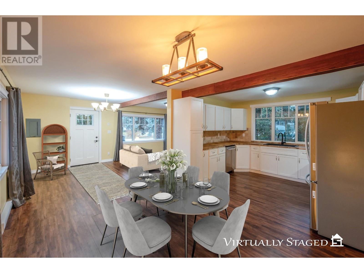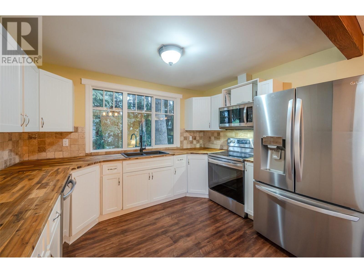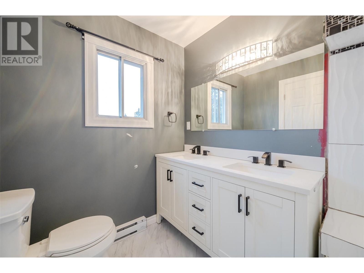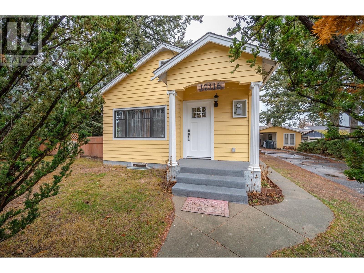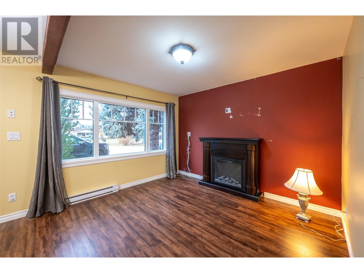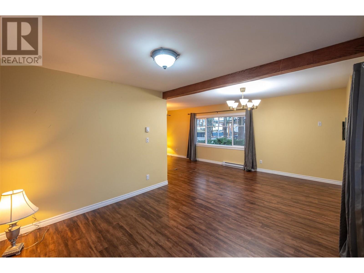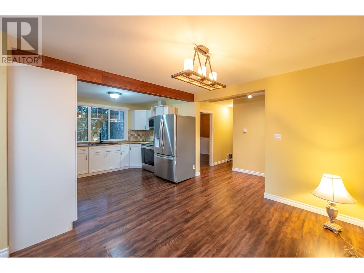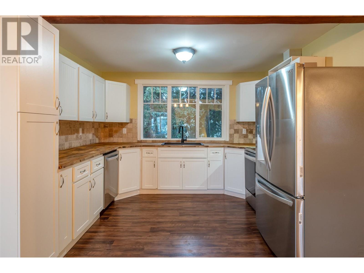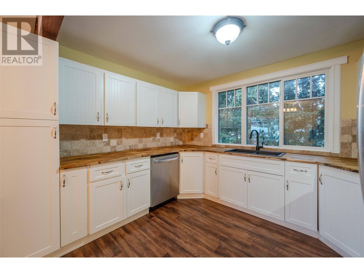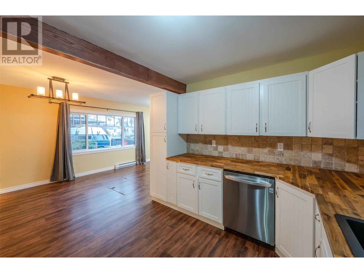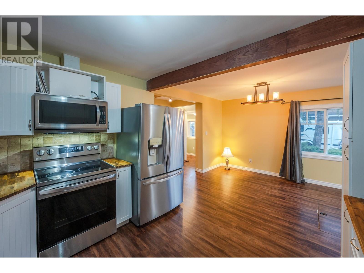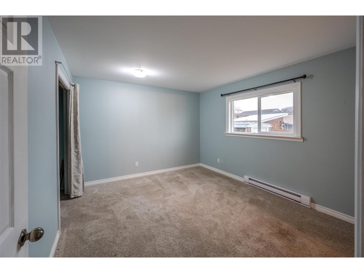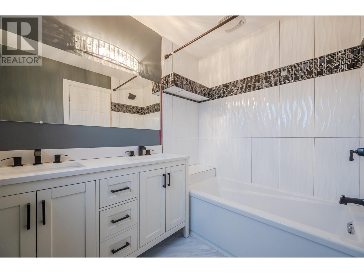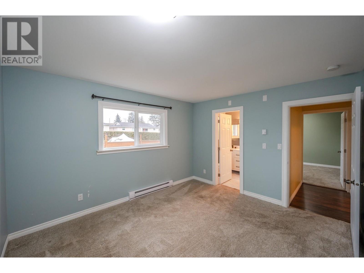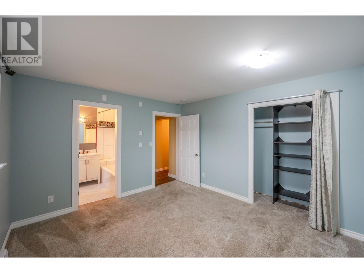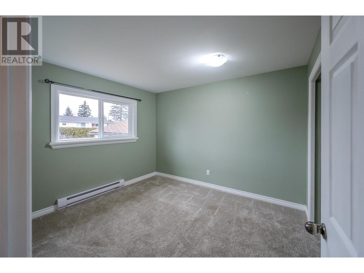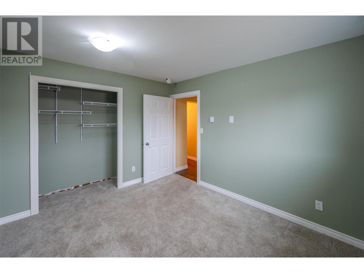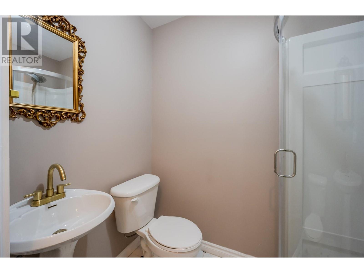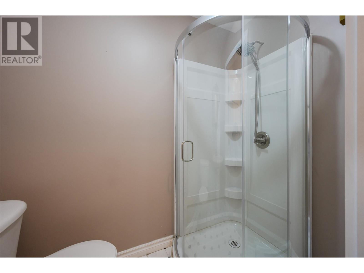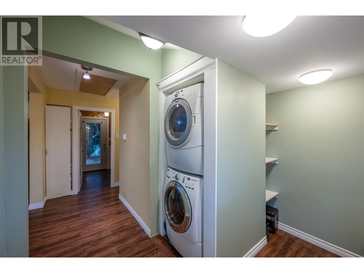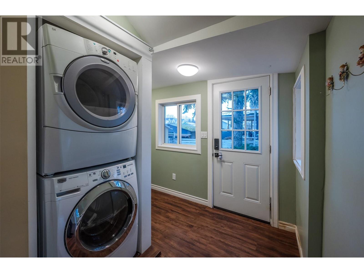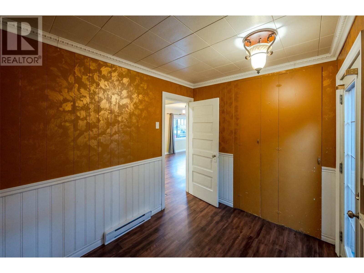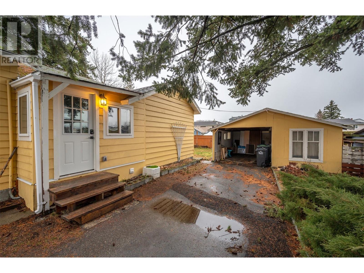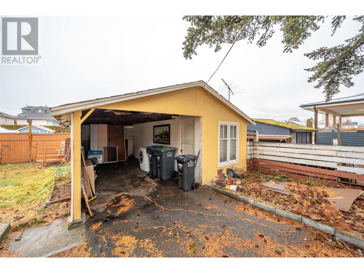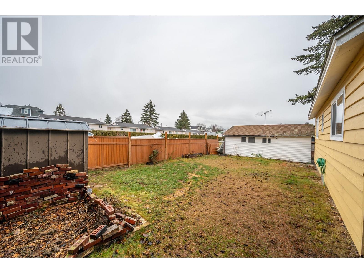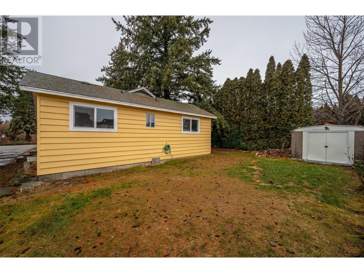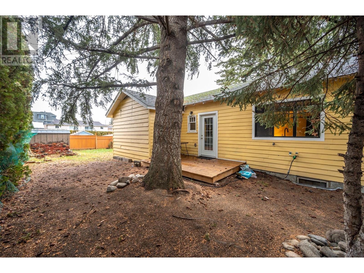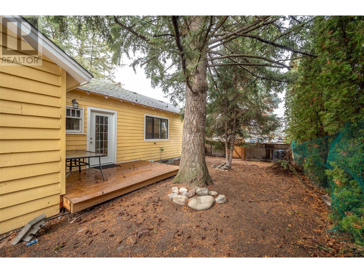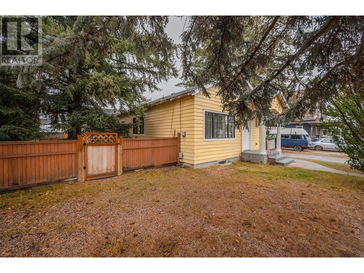10116 Julia Street, Summerland, British Columbia V0H 1Z5 (26390038)
10116 Julia Street Summerland, British Columbia V0H 1Z5
Interested?
Contact us for more information

Christopher Hanon

484 Main Street
Penticton, British Columbia V2A 5C5
(250) 493-2244
(250) 492-6640

Wes Stewart
Personal Real Estate Corporation

484 Main Street
Penticton, British Columbia V2A 5C5
(250) 493-2244
(250) 492-6640

Stephen Janzen
Personal Real Estate Corporation

484 Main Street
Penticton, British Columbia V2A 5C5
(250) 493-2244
(250) 492-6640
$635,000
This three bed, two bath rancher is a triple threat. Whether you’re a first time home buyer, an investor looking for proven rental, or a developer looking for future opportunities. A five minute walk to downtown, easy access, and room for RV parking, this property is a rare find. With updates throughout, and a large private yard, this home ticks all the boxes. It includes a detached single space carport, adjoined 8’x20’ workshop, a backyard garden shed for the mower, and yard tools. The home sits atop a level lot measuring approximately 74’ wide, and 94’ deep. Come take a look at the “cute” house on Julia street! Contact the listing agent to view! (id:26472)
Property Details
| MLS® Number | 10301922 |
| Property Type | Single Family |
| Neigbourhood | Main Town |
| Amenities Near By | Public Transit, Park, Recreation, Schools, Shopping |
| Community Features | Pets Allowed, Rentals Allowed |
| Features | Level Lot |
| Parking Space Total | 6 |
| View Type | Mountain View |
Building
| Bathroom Total | 2 |
| Bedrooms Total | 3 |
| Appliances | Refrigerator, Dishwasher, Oven, Washer/dryer Stack-up |
| Architectural Style | Ranch |
| Basement Type | Crawl Space |
| Constructed Date | 1930 |
| Construction Style Attachment | Detached |
| Exterior Finish | Wood Siding |
| Fire Protection | Smoke Detector Only |
| Fireplace Fuel | Electric |
| Fireplace Present | Yes |
| Fireplace Type | Unknown |
| Flooring Type | Carpeted, Laminate, Linoleum |
| Heating Fuel | Electric |
| Heating Type | Baseboard Heaters |
| Roof Material | Asphalt Shingle |
| Roof Style | Unknown |
| Stories Total | 1 |
| Size Interior | 1155 Sqft |
| Type | House |
| Utility Water | Municipal Water |
Parking
| See Remarks | |
| Covered |
Land
| Access Type | Easy Access |
| Acreage | No |
| Fence Type | Fence |
| Land Amenities | Public Transit, Park, Recreation, Schools, Shopping |
| Landscape Features | Level |
| Sewer | Municipal Sewage System |
| Size Irregular | 0.16 |
| Size Total | 0.16 Ac|under 1 Acre |
| Size Total Text | 0.16 Ac|under 1 Acre |
| Zoning Type | Residential |
Rooms
| Level | Type | Length | Width | Dimensions |
|---|---|---|---|---|
| Main Level | 5pc Ensuite Bath | 7'7'' x 5'10'' | ||
| Main Level | 4pc Bathroom | 6'9'' x 4'2'' | ||
| Main Level | Bedroom | 9'11'' x 7'6'' | ||
| Main Level | Bedroom | 12'6'' x 11'2'' | ||
| Main Level | Primary Bedroom | 12'6'' x 11'2'' | ||
| Main Level | Mud Room | 9'9'' x 7'4'' | ||
| Main Level | Dining Room | 11'9'' x 10'1'' | ||
| Main Level | Kitchen | 11'4'' x 10'3'' | ||
| Main Level | Living Room | 19'3'' x 11'4'' |
https://www.realtor.ca/real-estate/26390038/10116-julia-street-summerland-main-town


