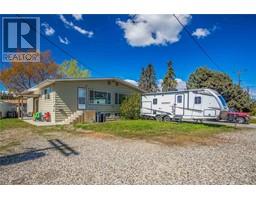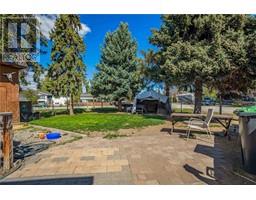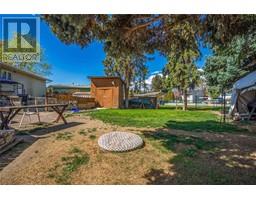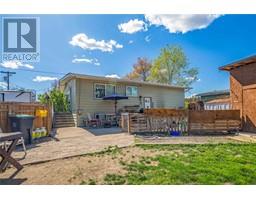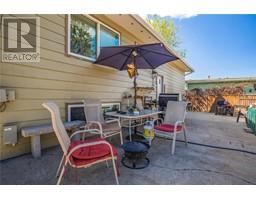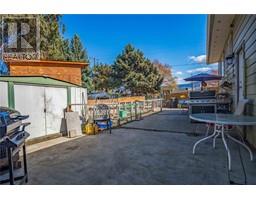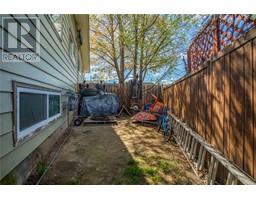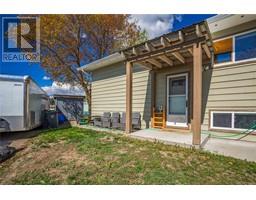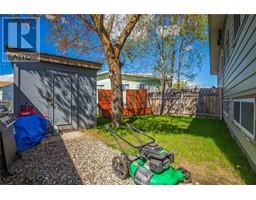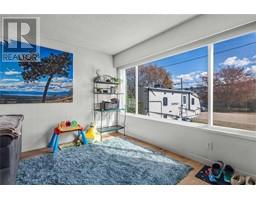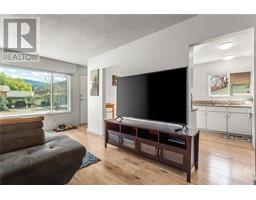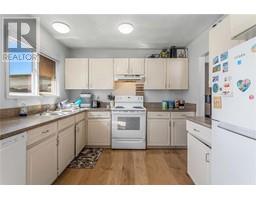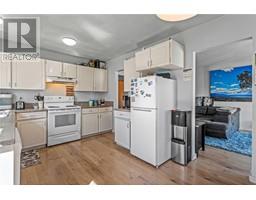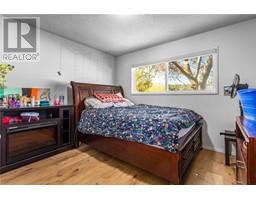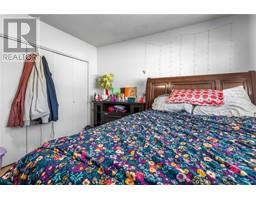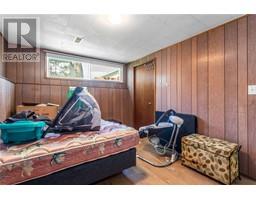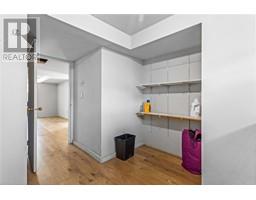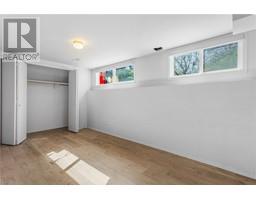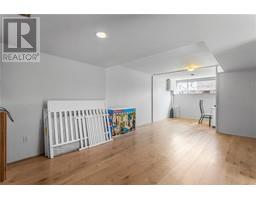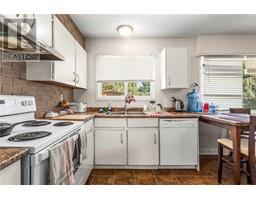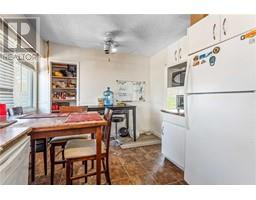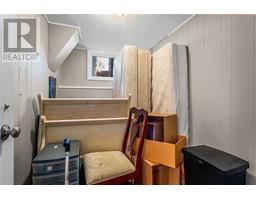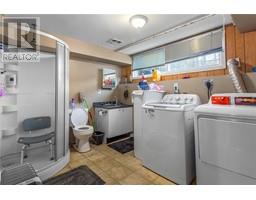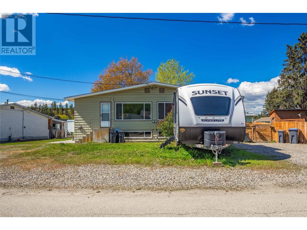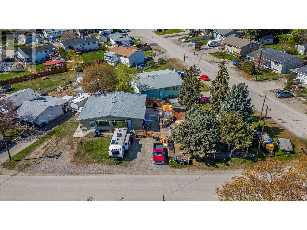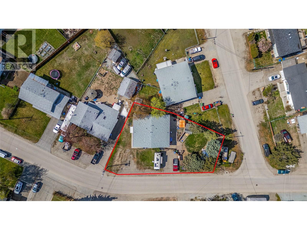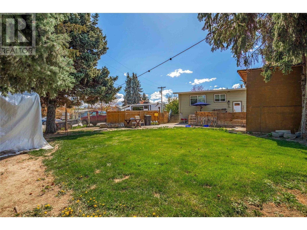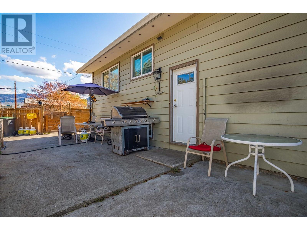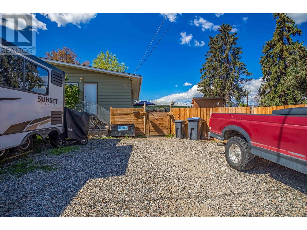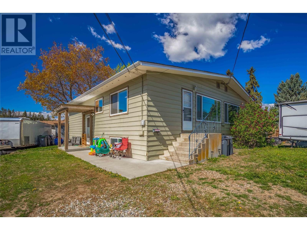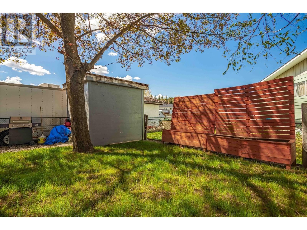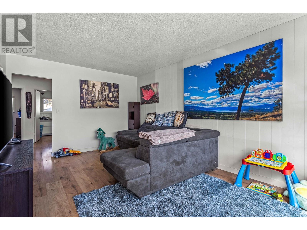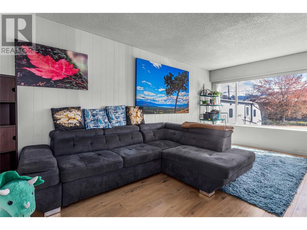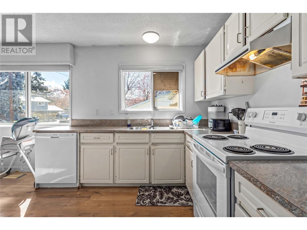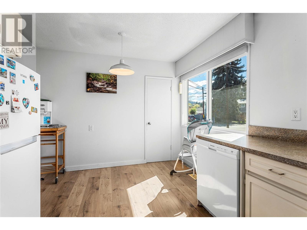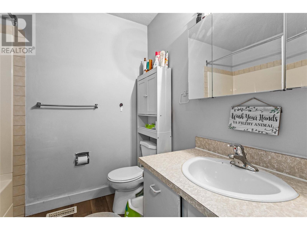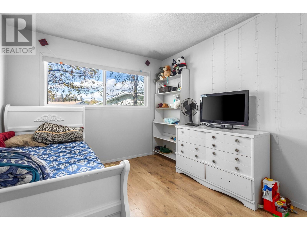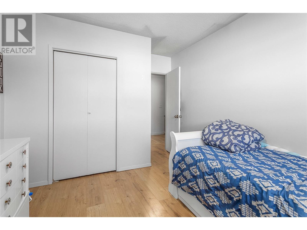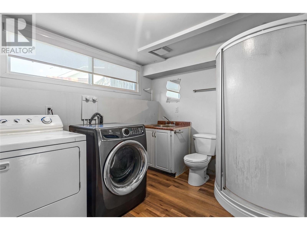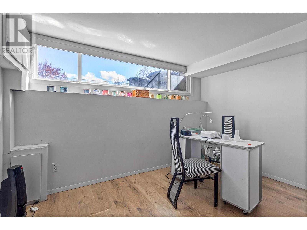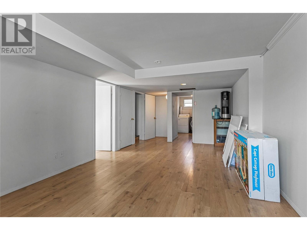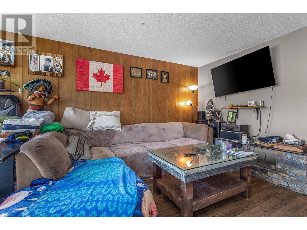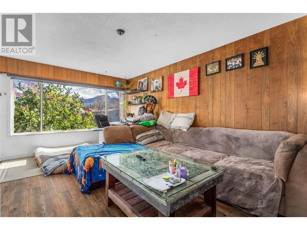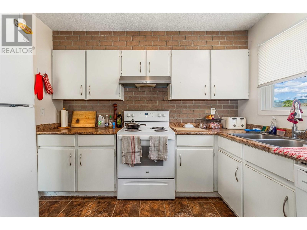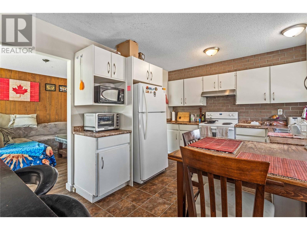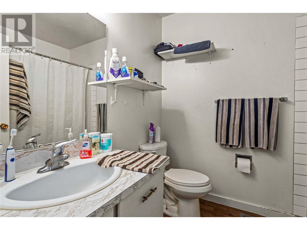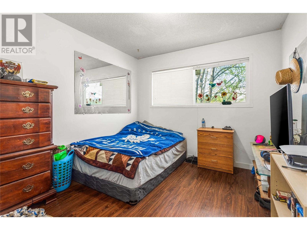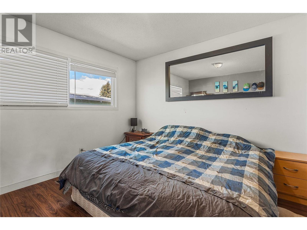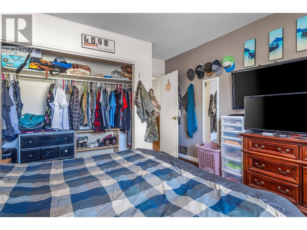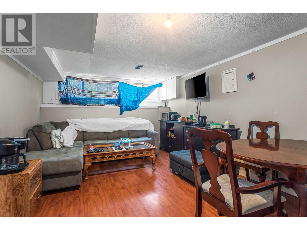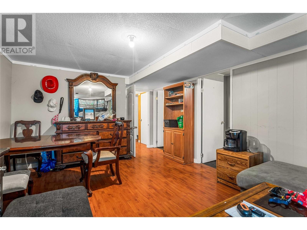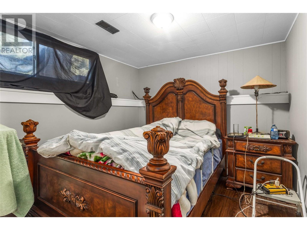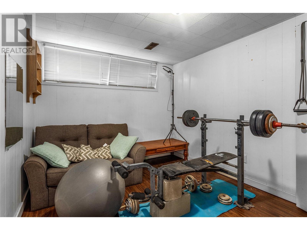1020-1022 Mitchell Road, Kelowna, British Columbia V1X 3W9 (26803354)
1020-1022 Mitchell Road Kelowna, British Columbia V1X 3W9
Interested?
Contact us for more information
Sascha Heinrich

251 Harvey Ave
Kelowna, British Columbia V1Y 6C2
(250) 869-0101
(250) 869-0105
https://assurancerealty.c21.ca/
Sukhjit Parmar
Personal Real Estate Corporation
www.parmarrealty.ca/
https://www.facebook.com/pages/category/Real-Estate/Sukh-Parmar-Real-Estate-7554

251 Harvey Ave
Kelowna, British Columbia V1Y 6C2
(250) 869-0101
(250) 869-0105
https://assurancerealty.c21.ca/
$899,000
Over 3200 sqft FULL duplex home for sale in a great location! Each side is roughly 1600 sqft with 4 bedrooms and 2 full baths per side. Total of 8 bedrooms, 2 kitchens and four full bathrooms! Newer vinyl windows with some flooring updated. Large fully fenced side yard. Currently tenanted on a month to month basis at $3,950 per month. Great location in a sought after area in Kelowna close to schools, shopping and parks! Check out the virtual tour in the media tab! (id:26472)
Property Details
| MLS® Number | 10311017 |
| Property Type | Single Family |
| Neigbourhood | Rutland South |
Building
| Bathroom Total | 4 |
| Bedrooms Total | 8 |
| Constructed Date | 1971 |
| Construction Style Attachment | Semi-detached |
| Heating Type | Forced Air |
| Stories Total | 2 |
| Size Interior | 3293 Sqft |
| Type | Duplex |
| Utility Water | Municipal Water |
Parking
| See Remarks | |
| R V |
Land
| Acreage | No |
| Sewer | Municipal Sewage System |
| Size Irregular | 0.22 |
| Size Total | 0.22 Ac|under 1 Acre |
| Size Total Text | 0.22 Ac|under 1 Acre |
| Zoning Type | Unknown |
Rooms
| Level | Type | Length | Width | Dimensions |
|---|---|---|---|---|
| Basement | Office | 11'2'' x 7'10'' | ||
| Basement | Family Room | 11'2'' x 17'5'' | ||
| Basement | Full Bathroom | 11'2'' x 13'8'' | ||
| Basement | Bedroom | 9'7'' x 13'5'' | ||
| Basement | Bedroom | 9'7'' x 16'3'' | ||
| Basement | Full Bathroom | 11'11'' x 8'7'' | ||
| Basement | Bedroom | 8'10'' x 13' | ||
| Basement | Bedroom | 9'7'' x 12'10'' | ||
| Basement | Family Room | 11'7'' x 19'1'' | ||
| Main Level | Bedroom | 9'8'' x 13'5'' | ||
| Main Level | Primary Bedroom | 11'2'' x 13'5'' | ||
| Main Level | Full Bathroom | 6'2'' x 7'8'' | ||
| Main Level | Living Room | 14'7'' x 17'11'' | ||
| Main Level | Kitchen | 9'11'' x 15'3'' | ||
| Main Level | Bedroom | 9'8'' x 13'1'' | ||
| Main Level | Primary Bedroom | 10'9'' x 13'1'' | ||
| Main Level | Full Bathroom | 6'7'' x 6'8'' | ||
| Main Level | Living Room | 14'8'' x 18'1'' | ||
| Main Level | Kitchen | 10'1'' x 14'8'' |
https://www.realtor.ca/real-estate/26803354/1020-1022-mitchell-road-kelowna-rutland-south


