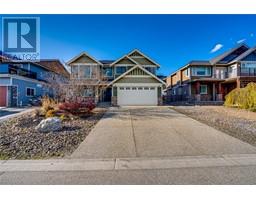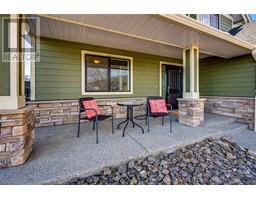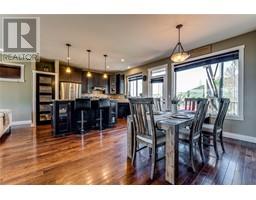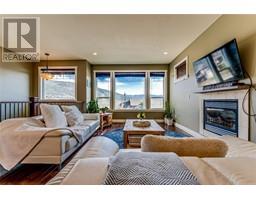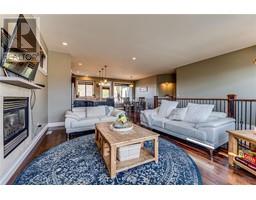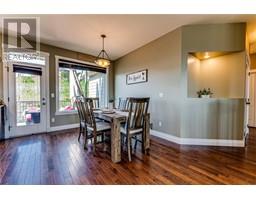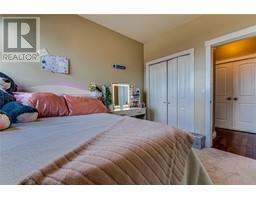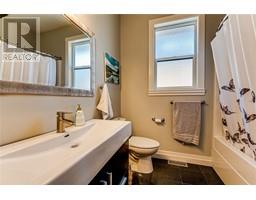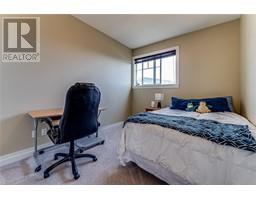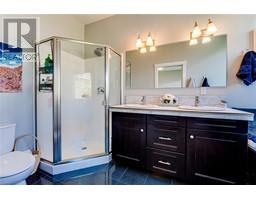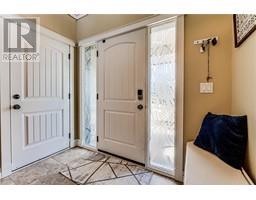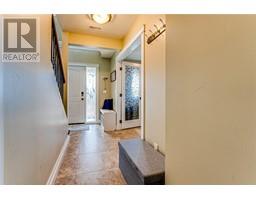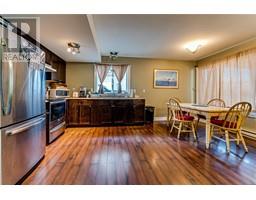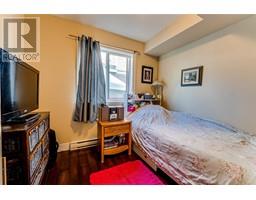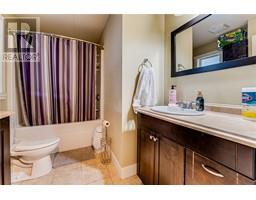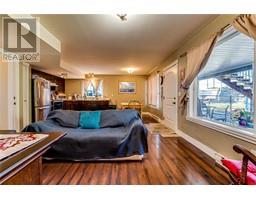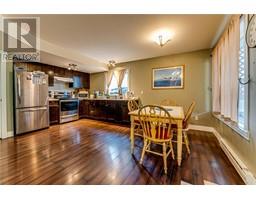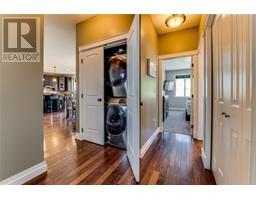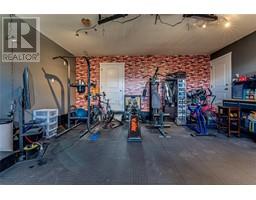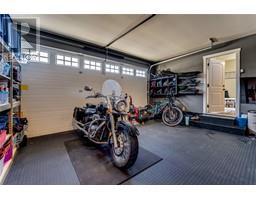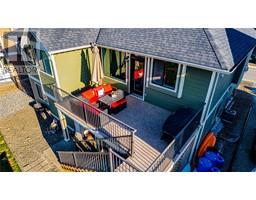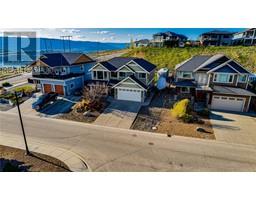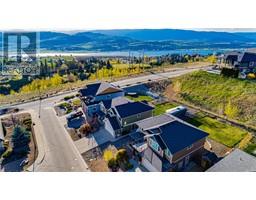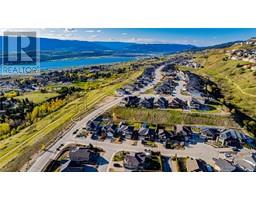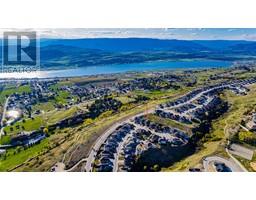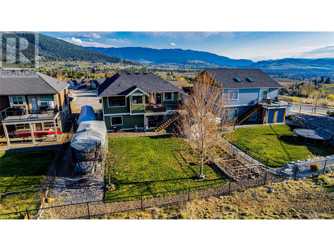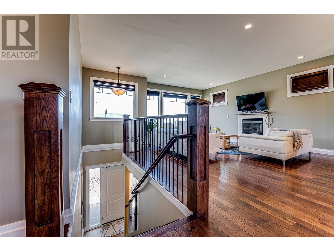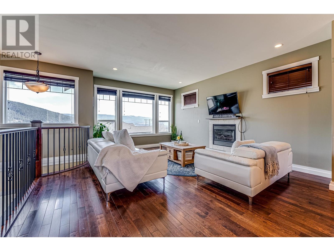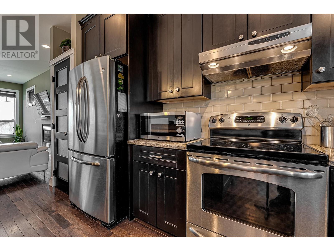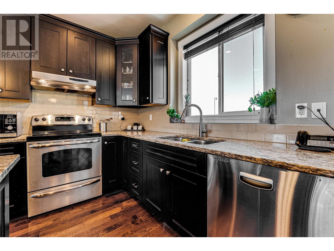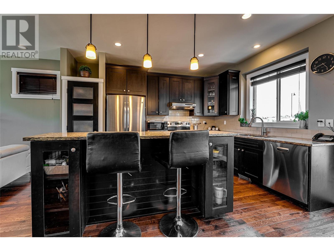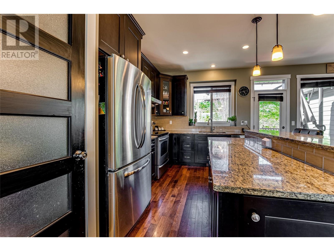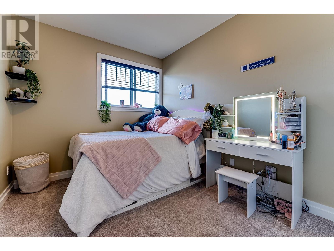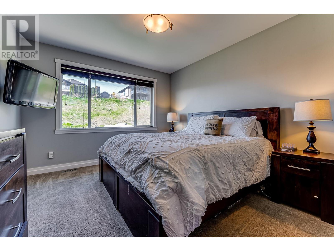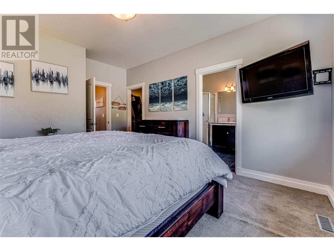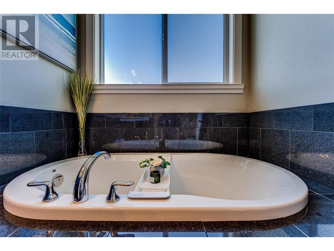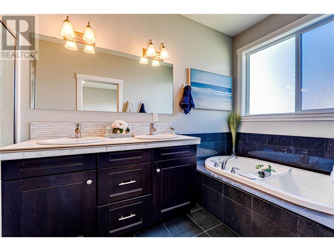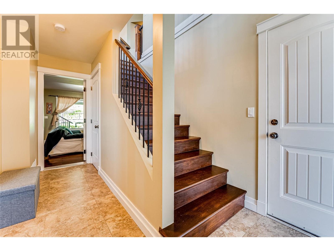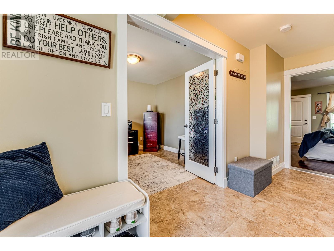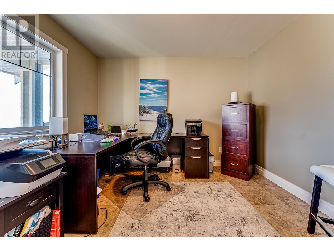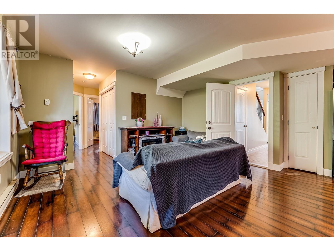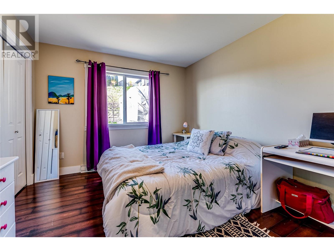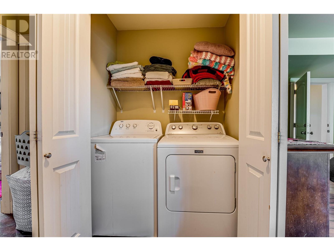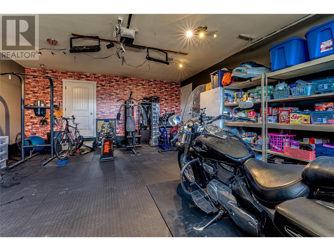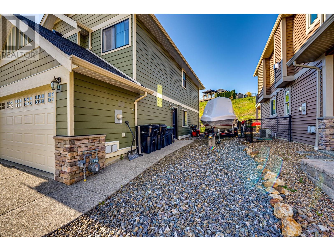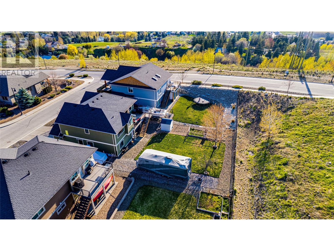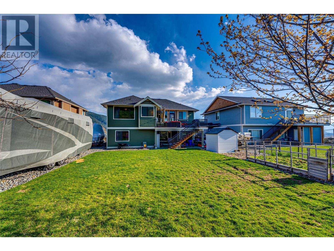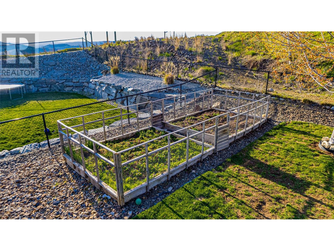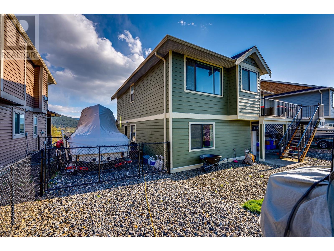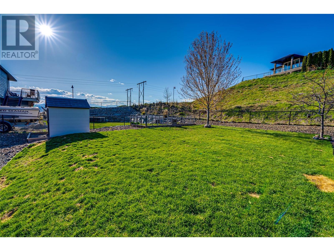105 Blackcomb Court, Vernon, British Columbia V1B 4E1 (26779936)
105 Blackcomb Court Vernon, British Columbia V1B 4E1
Interested?
Contact us for more information

Lisa Salt
www.saltfowler.com/
https://www.facebook.com/vernonrealestate
www.linkedin.com/in/lisasalt
https://twitter.com/lisasalt
https://instagram.com/salt.fowler

5603 27th Street
Vernon, British Columbia V1T 8Z5
(250) 549-4161
https://saltfowler.com/
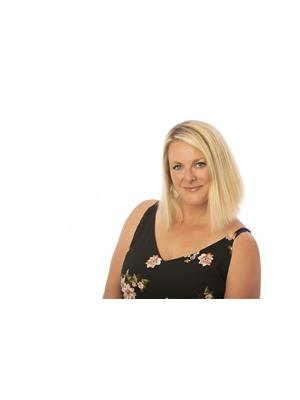
Christie King

5603 27th Street
Vernon, British Columbia V1T 8Z5
(250) 549-4161
https://saltfowler.com/

Gordon Fowler
Personal Real Estate Corporation
www.saltfowler.com/

5603 27th Street
Vernon, British Columbia V1T 8Z5
(250) 549-4161
https://saltfowler.com/
$1,084,900
OKANAGAN Dream! Mere minutes from Silver Star Resort, extensive Grey Canal walking trails, highly desired schools, downtown amenities & so much more! This 5-bedroom home in the heart of the Foothills, located on a quiet street, offers breathtaking Valley, mountain & lake views. Inside, a bright & light-filled open-concept awaits w/hardwood flooring underfoot & a sleek kitchen w/granite countertops, maple cabinetry & stainless-steel appliances. In the adjacent living room, a gas fireplace adds ambiance & a doorway from the dining room leads out to the attached deck. Also on the main floor, the primary bedroom awaits w/walk-in closet & full ensuite bathroom. Two additional bedrooms on this level share a full hall bathroom w/stacked w/d. Below the main floor a favorable TWO-bedroom self-contained LEGAL suite, great mortgage helper, w/private laundry and ground floor exterior access. Outside, a full fenced yard is ideal for children & pets alike. RV & Boat parking are the cherry on top to this fabulous house! Don't Delay! (id:26472)
Property Details
| MLS® Number | 10310632 |
| Property Type | Single Family |
| Neigbourhood | Foothills |
| Amenities Near By | Recreation, Schools, Shopping, Ski Area |
| Community Features | Family Oriented, Pets Allowed, Rentals Allowed |
| Features | Central Island, Balcony |
| Parking Space Total | 6 |
| View Type | Mountain View, Valley View, View (panoramic) |
Building
| Bathroom Total | 3 |
| Bedrooms Total | 5 |
| Appliances | Refrigerator, Dishwasher, Dryer, Oven - Electric, Range - Electric, Microwave, Washer, Washer & Dryer |
| Architectural Style | Contemporary, Split Level Entry |
| Basement Type | Full |
| Constructed Date | 2011 |
| Construction Style Attachment | Detached |
| Construction Style Split Level | Other |
| Cooling Type | Central Air Conditioning |
| Exterior Finish | Composite Siding |
| Fire Protection | Controlled Entry, Smoke Detector Only |
| Fireplace Present | Yes |
| Fireplace Type | Insert |
| Flooring Type | Ceramic Tile, Hardwood |
| Heating Type | Forced Air, See Remarks |
| Roof Material | Asphalt Shingle |
| Roof Style | Unknown |
| Stories Total | 2 |
| Size Interior | 2406 Sqft |
| Type | House |
| Utility Water | Municipal Water |
Parking
| See Remarks | |
| Rear | |
| R V |
Land
| Access Type | Easy Access |
| Acreage | No |
| Fence Type | Fence |
| Land Amenities | Recreation, Schools, Shopping, Ski Area |
| Landscape Features | Landscaped, Underground Sprinkler |
| Sewer | Municipal Sewage System |
| Size Frontage | 59 Ft |
| Size Irregular | 0.18 |
| Size Total | 0.18 Ac|under 1 Acre |
| Size Total Text | 0.18 Ac|under 1 Acre |
| Zoning Type | Unknown |
Rooms
| Level | Type | Length | Width | Dimensions |
|---|---|---|---|---|
| Second Level | Bedroom | 9'4'' x 11'0'' | ||
| Second Level | Bedroom | 9'4'' x 12'9'' | ||
| Second Level | 4pc Bathroom | 6'7'' x 7'10'' | ||
| Second Level | Other | 5'8'' x 5'9'' | ||
| Second Level | 5pc Ensuite Bath | 5'8'' x 12'11'' | ||
| Second Level | Family Room | 15'8'' x 18'11'' | ||
| Second Level | Kitchen | 9'2'' x 11'11'' | ||
| Second Level | Dining Room | 11'3'' x 15'1'' | ||
| Second Level | Other | 20'6'' x 10'6'' | ||
| Second Level | Primary Bedroom | 11'10'' x 13'11'' | ||
| Main Level | Other | 5'9'' x 5'9'' | ||
| Main Level | Other | 19'11'' x 7'3'' | ||
| Main Level | Foyer | 8'2'' x 14'5'' | ||
| Main Level | Office | 10'9'' x 11'1'' | ||
| Main Level | Kitchen | 9'3'' x 9'9'' | ||
| Main Level | Dining Room | 9'3'' x 7'8'' | ||
| Main Level | Living Room | 12'5'' x 14'0'' | ||
| Main Level | Other | 20'6'' x 10'9'' | ||
| Main Level | Full Bathroom | 7'3'' x 9'6'' | ||
| Main Level | Bedroom | 10'8'' x 11'9'' | ||
| Main Level | Bedroom | 8'0'' x 9'2'' | ||
| Main Level | Utility Room | 6'0'' x 4'6'' |
https://www.realtor.ca/real-estate/26779936/105-blackcomb-court-vernon-foothills


