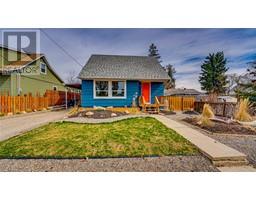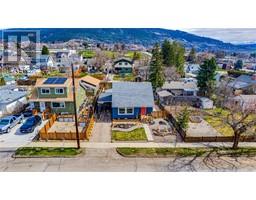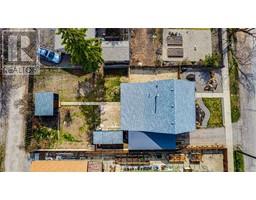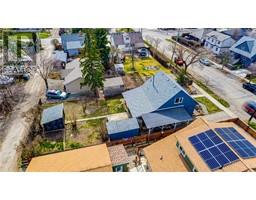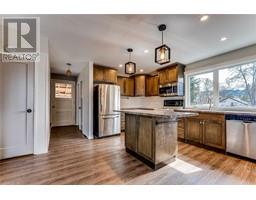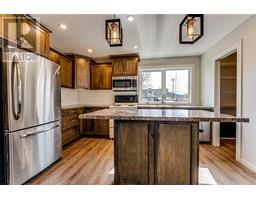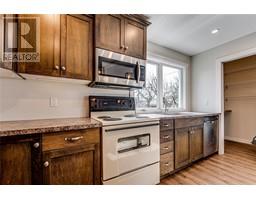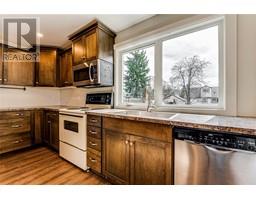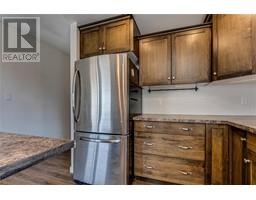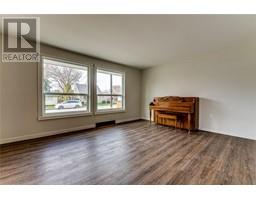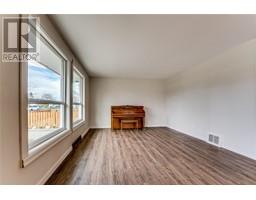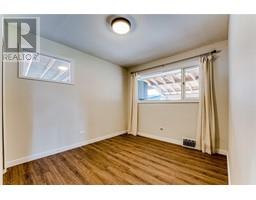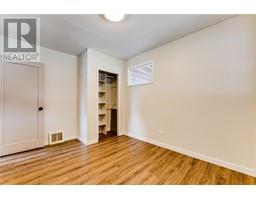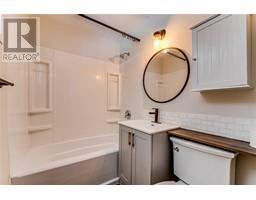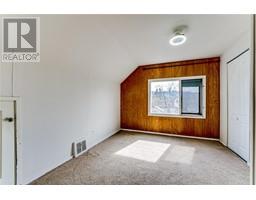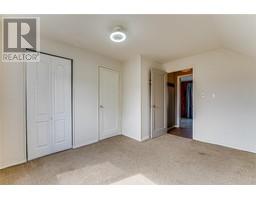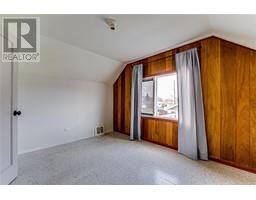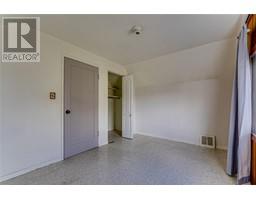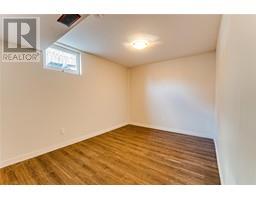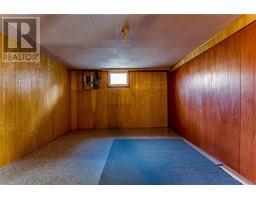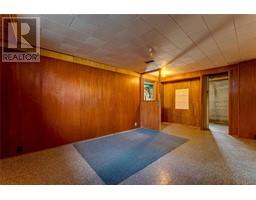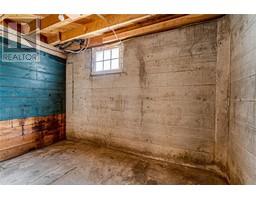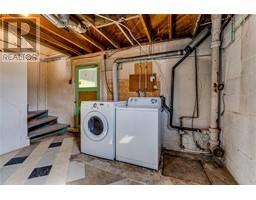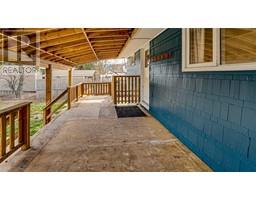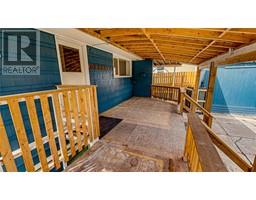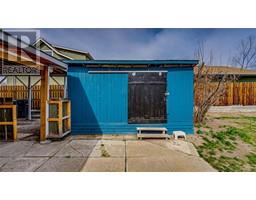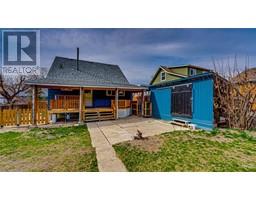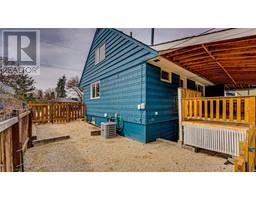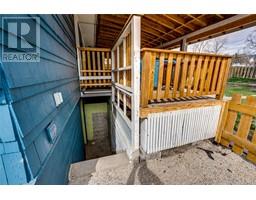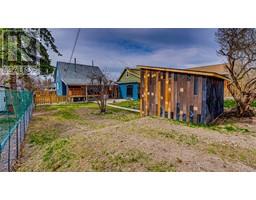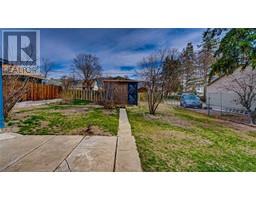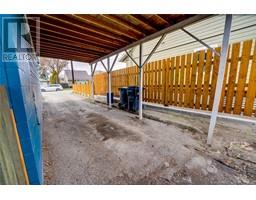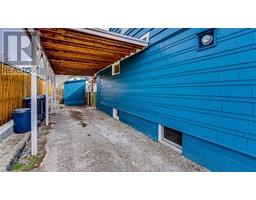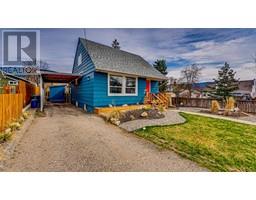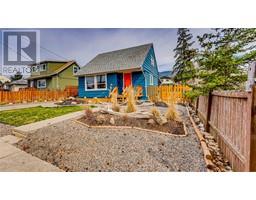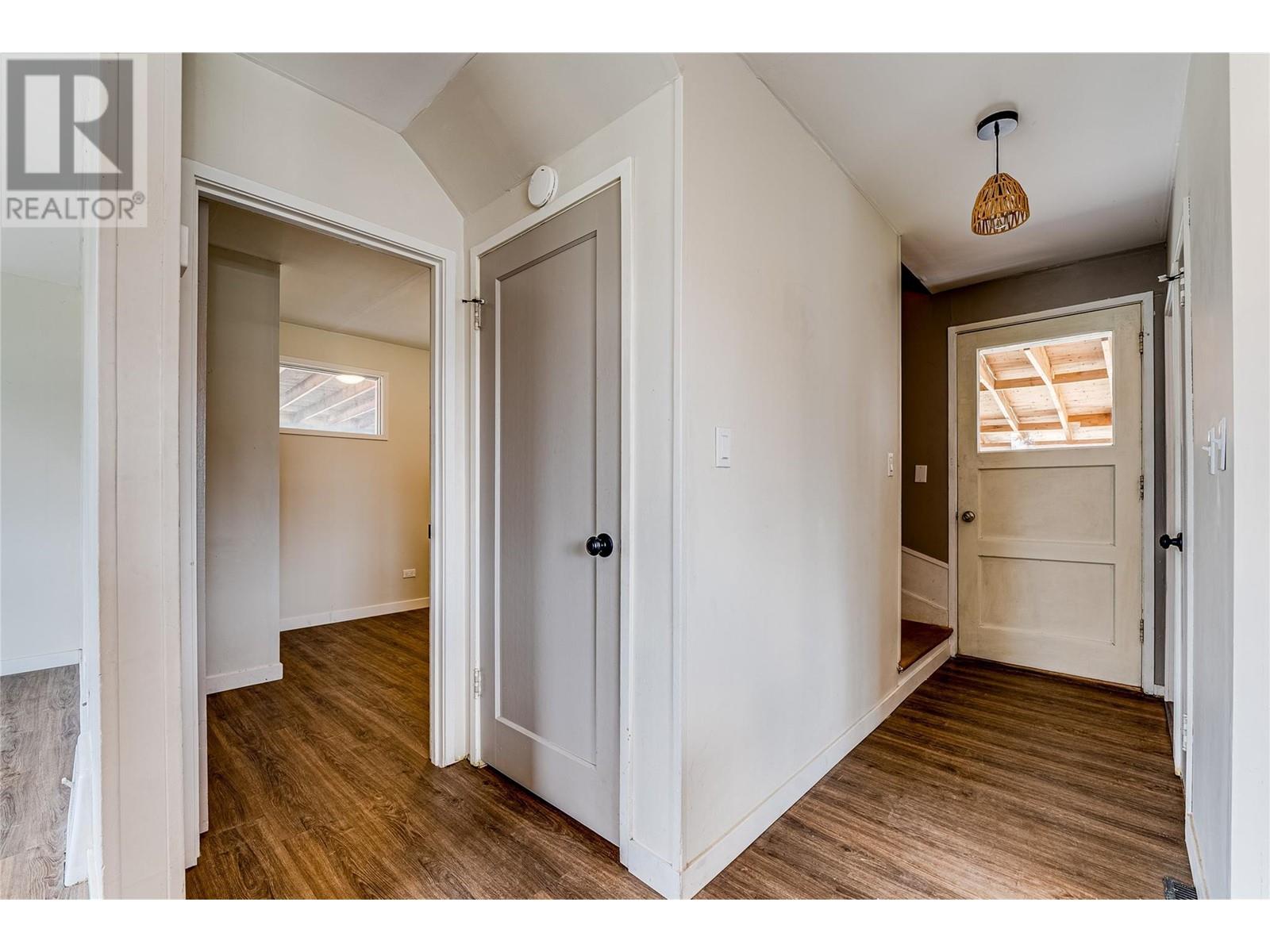3207 16 Street, Vernon, British Columbia V1T 3X5 (26707375)
3207 16 Street Vernon, British Columbia V1T 3X5
Interested?
Contact us for more information

Lisa Salt
www.saltfowler.com/
https://www.facebook.com/vernonrealestate
www.linkedin.com/in/lisasalt
https://twitter.com/lisasalt
https://instagram.com/salt.fowler

5603 27th Street
Vernon, British Columbia V1T 8Z5
(250) 549-4161
https://saltfowler.com/
Maciej Komuniecki

5603 27th Street
Vernon, British Columbia V1T 8Z5
(250) 549-4161
https://saltfowler.com/

Gordon Fowler
Personal Real Estate Corporation
www.saltfowler.com/

5603 27th Street
Vernon, British Columbia V1T 8Z5
(250) 549-4161
https://saltfowler.com/
$599,900
East Hill Gem! – Renovated home with low-maintenance landscaping and large backyard. Inside, an open-concept layout awaits on the main floor. The renovated kitchen with rich wood cabinetry & large center island leads seamlessly into the living/dining areas. One bedroom on this level shares the renovated full bathroom with guests. Above the main floor, the second level contains two additional bedrooms. Below, the partially finished basement boasts a fourth bedroom and a bonus family room that is great for a multitude of purposes. With a laundry space on this level, adding a bathroom and converting the space into a suite would be an easy process. Additional updates included a newer electrical panel and a high efficiency furnace and NEW hot water tank (April 2024). Great location won’t last long – CALL TODAY (id:26472)
Property Details
| MLS® Number | 10308932 |
| Property Type | Single Family |
| Neigbourhood | East Hill |
| Amenities Near By | Park, Recreation, Schools, Shopping, Ski Area |
| Community Features | Family Oriented, Pets Allowed, Rentals Allowed |
| Features | Central Island |
| Parking Space Total | 3 |
| View Type | Mountain View |
Building
| Bathroom Total | 1 |
| Bedrooms Total | 4 |
| Appliances | Refrigerator, Dishwasher, Dryer, Range - Electric, Microwave, Hood Fan, Washer |
| Basement Type | Full |
| Constructed Date | 1948 |
| Construction Style Attachment | Detached |
| Cooling Type | Central Air Conditioning |
| Exterior Finish | Wood Siding |
| Fire Protection | Smoke Detector Only |
| Flooring Type | Carpeted, Laminate |
| Heating Type | Forced Air, See Remarks |
| Roof Material | Asphalt Shingle |
| Roof Style | Unknown |
| Stories Total | 3 |
| Size Interior | 1405 Sqft |
| Type | House |
| Utility Water | Municipal Water |
Parking
| See Remarks |
Land
| Access Type | Easy Access |
| Acreage | No |
| Fence Type | Fence |
| Land Amenities | Park, Recreation, Schools, Shopping, Ski Area |
| Sewer | Municipal Sewage System |
| Size Frontage | 51 Ft |
| Size Irregular | 0.13 |
| Size Total | 0.13 Ac|under 1 Acre |
| Size Total Text | 0.13 Ac|under 1 Acre |
| Zoning Type | Unknown |
Rooms
| Level | Type | Length | Width | Dimensions |
|---|---|---|---|---|
| Second Level | Bedroom | 9'5'' x 12'0'' | ||
| Second Level | Bedroom | 12'2'' x 9'8'' | ||
| Second Level | Other | 25'9'' x 11'0'' | ||
| Basement | Laundry Room | 11'10'' x 12'1'' | ||
| Basement | Bedroom | 8'6'' x 12'1'' | ||
| Basement | Family Room | 17'6'' x 11'11'' | ||
| Basement | Other | 6'5'' x 10'2'' | ||
| Main Level | Living Room | 18'0'' x 12'1'' | ||
| Main Level | Kitchen | 7'10'' x 12'11'' | ||
| Main Level | 4pc Bathroom | 8'6'' x 5'2'' | ||
| Main Level | Primary Bedroom | 9'1'' x 12'5'' | ||
| Main Level | Other | 22'3'' x 8'11'' |
https://www.realtor.ca/real-estate/26707375/3207-16-street-vernon-east-hill


