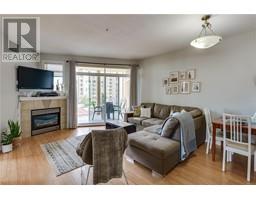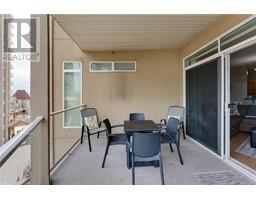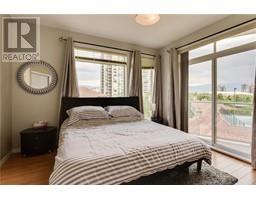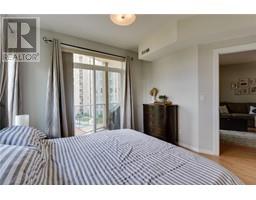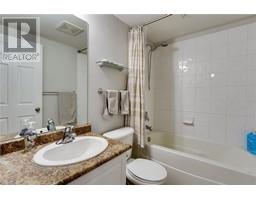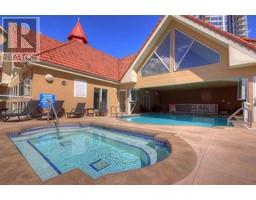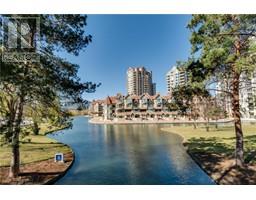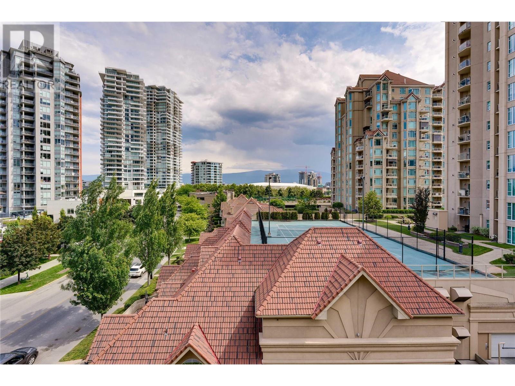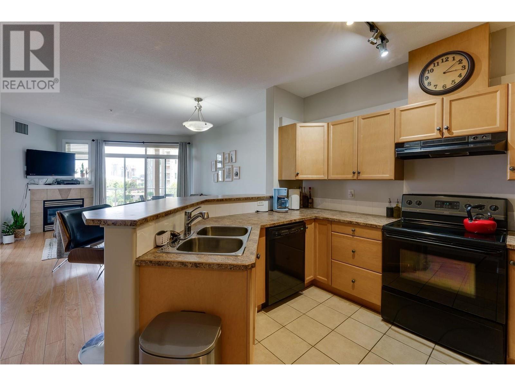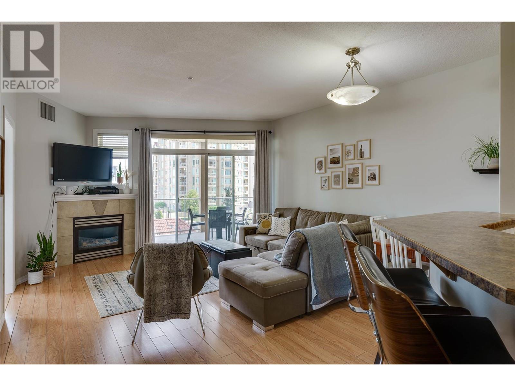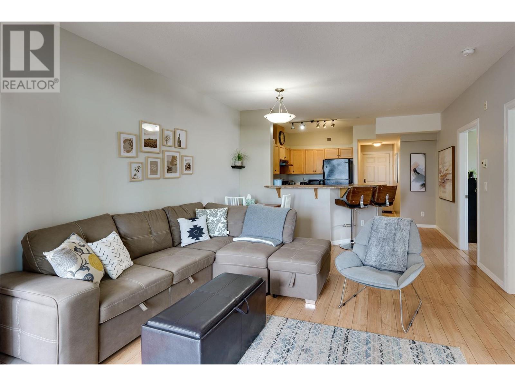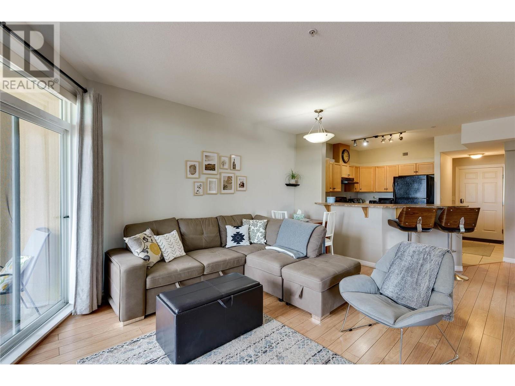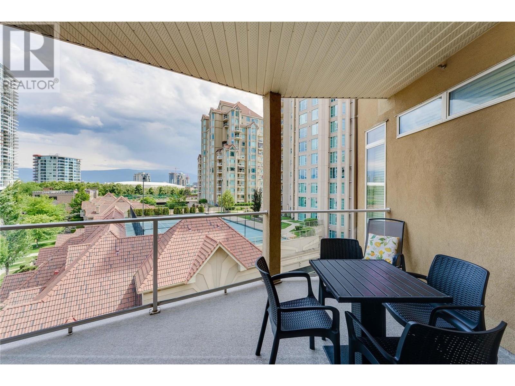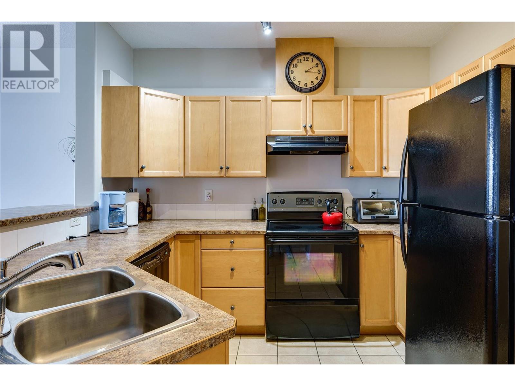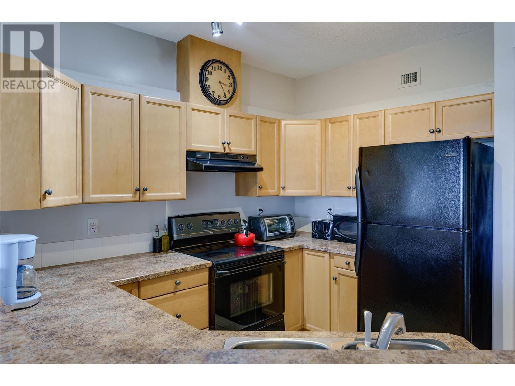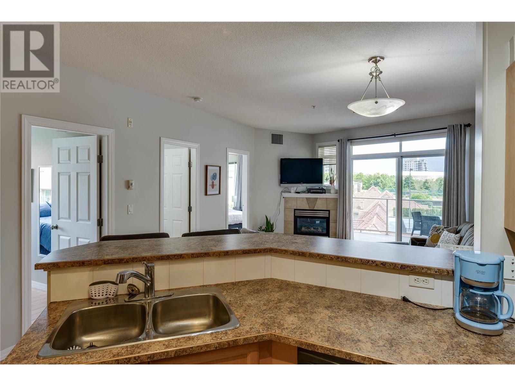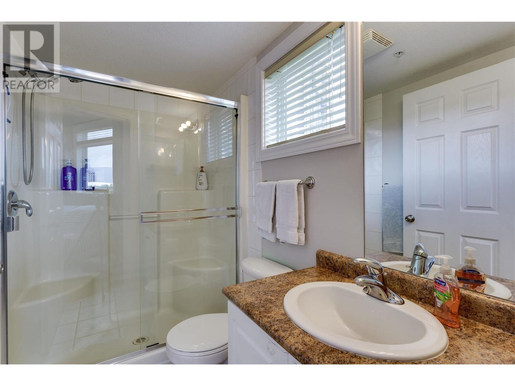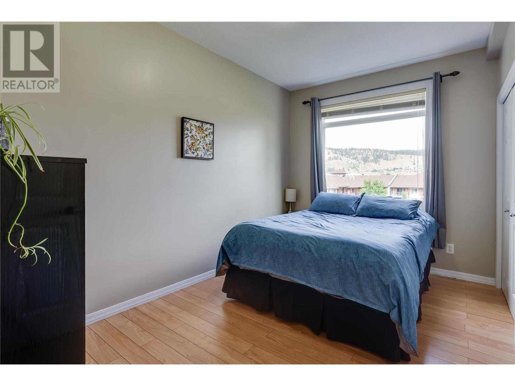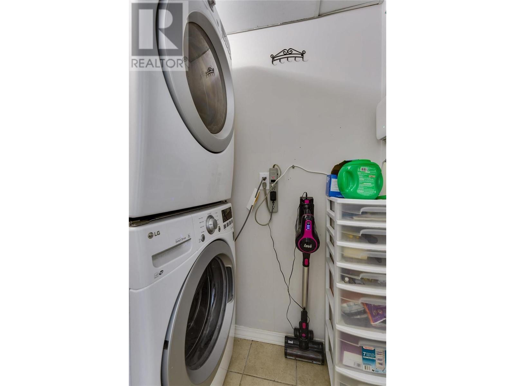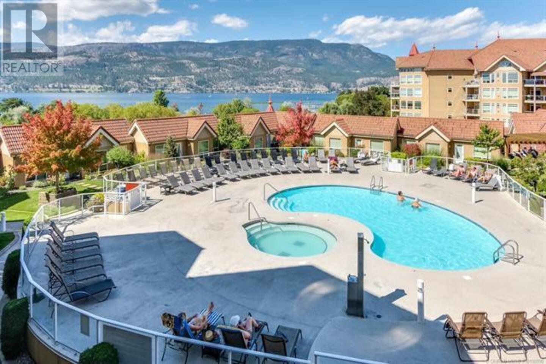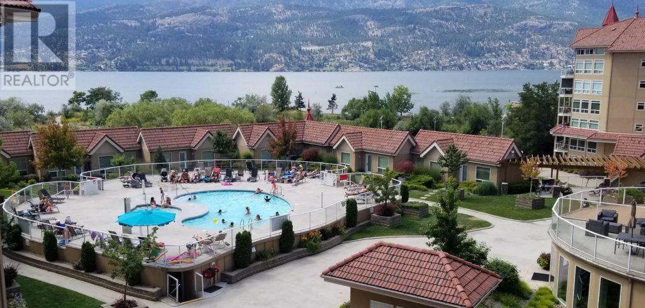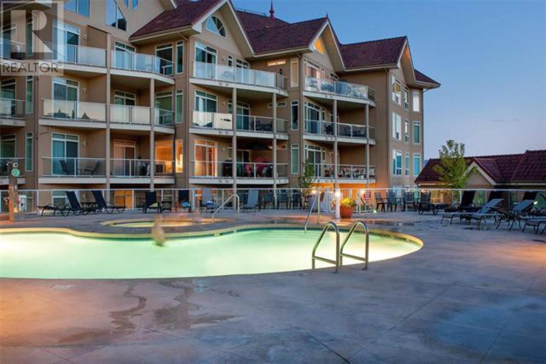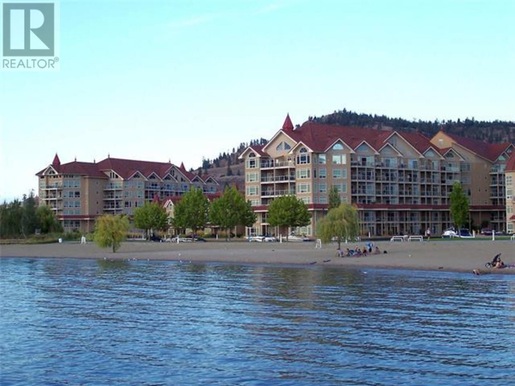1088 Sunset Drive Unit# 542, Kelowna, British Columbia V1Y 9W1 (26462735)
1088 Sunset Drive Unit# 542 Kelowna, British Columbia V1Y 9W1
Interested?
Contact us for more information

Jon Albrecht
www.realestatekelownabc.com/

#1 - 1890 Cooper Road
Kelowna, British Columbia V1Y 8B7
(250) 860-1100
(250) 860-0595
https://royallepagekelowna.com/

Kayla Ungaro
www.realestatekelownabc.com/

#1 - 1890 Cooper Road
Kelowna, British Columbia V1Y 8B7
(250) 860-1100
(250) 860-0595
https://royallepagekelowna.com/
$599,000Maintenance,
$407.75 Monthly
Maintenance,
$407.75 MonthlyAmazing location in the heart of Downtown Kelowna. Right in the hustle and bustle of all the City has to offer! Residents and guests will appreciate its proximity to the beach, local restaurants, shops, breweries, and wineries, ensuring an abundance of entertainment options. The resort-like amenities of Discovery Bay are an added bonus, including indoor and outdoor pools, hot tub, and a fully equipped fitness room. Two bedrooms and two bathrooms make this unit extra appealing. This fully furnished unit is ready to welcome guests immediately! (id:26472)
Property Details
| MLS® Number | 10303376 |
| Property Type | Single Family |
| Neigbourhood | Kelowna North |
| Community Name | Discovery Bay |
| Features | One Balcony |
| Parking Space Total | 1 |
| Pool Type | Indoor Pool, Outdoor Pool, Pool |
| Water Front Type | Waterfront On Lake |
Building
| Bathroom Total | 2 |
| Bedrooms Total | 2 |
| Constructed Date | 2003 |
| Cooling Type | See Remarks |
| Exterior Finish | Stucco |
| Fireplace Fuel | Gas |
| Fireplace Present | Yes |
| Fireplace Type | Unknown |
| Flooring Type | Ceramic Tile, Laminate |
| Heating Fuel | Geo Thermal |
| Roof Material | Tile |
| Roof Style | Unknown |
| Stories Total | 1 |
| Size Interior | 877 Sqft |
| Type | Apartment |
| Utility Water | Municipal Water |
Parking
| Parkade |
Land
| Acreage | No |
| Sewer | Municipal Sewage System |
| Size Total Text | Under 1 Acre |
| Surface Water | Lake |
| Zoning Type | Unknown |
Rooms
| Level | Type | Length | Width | Dimensions |
|---|---|---|---|---|
| Main Level | 4pc Bathroom | Measurements not available | ||
| Main Level | Bedroom | 13' x 8'10'' | ||
| Main Level | 4pc Ensuite Bath | Measurements not available | ||
| Main Level | Primary Bedroom | 13' x 13'5'' | ||
| Main Level | Living Room | 13'5'' x 18'11'' | ||
| Main Level | Kitchen | 10'10'' x 9'11'' |
https://www.realtor.ca/real-estate/26462735/1088-sunset-drive-unit-542-kelowna-kelowna-north




