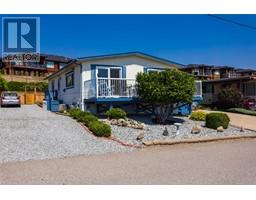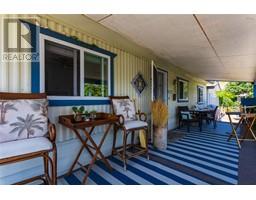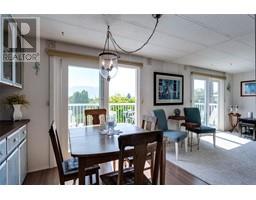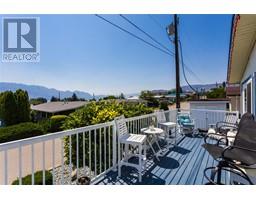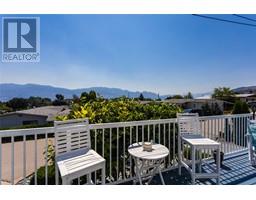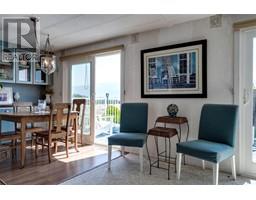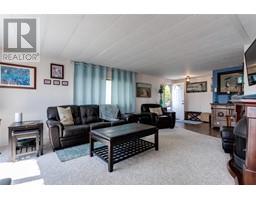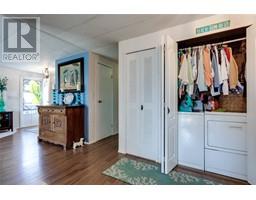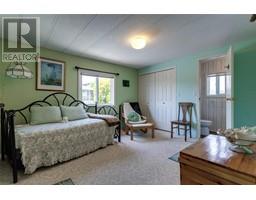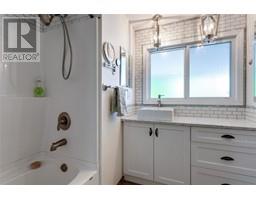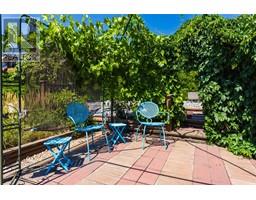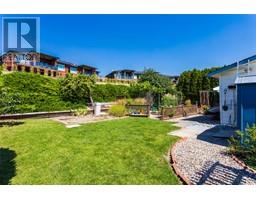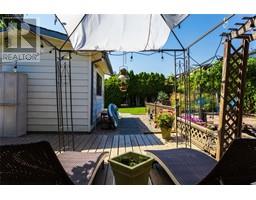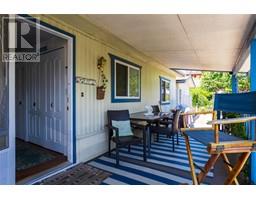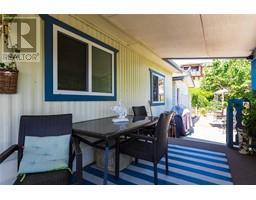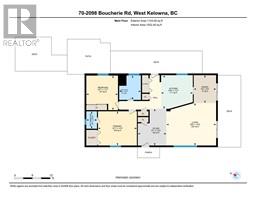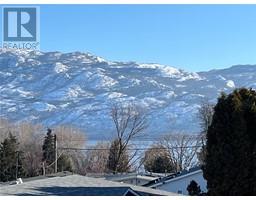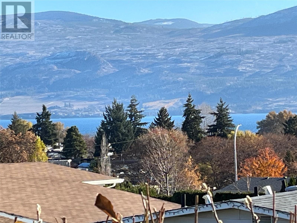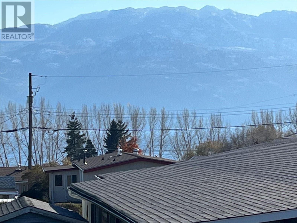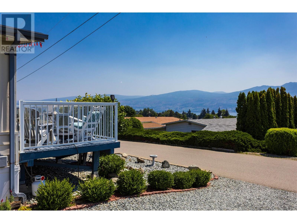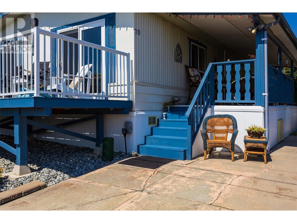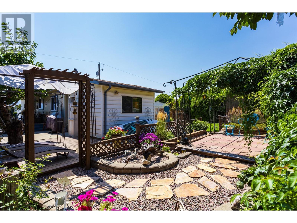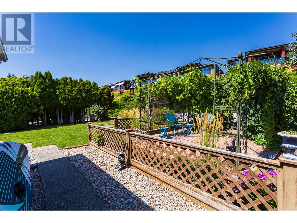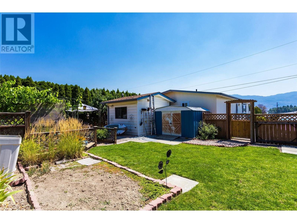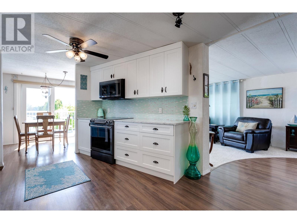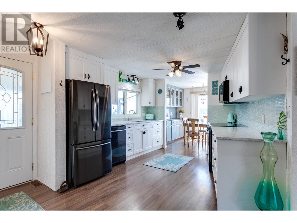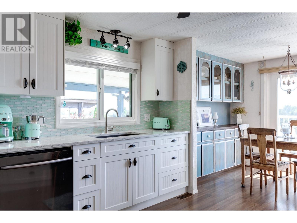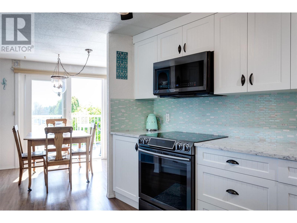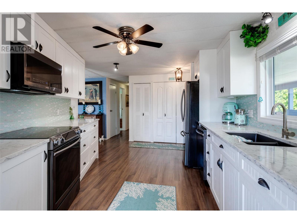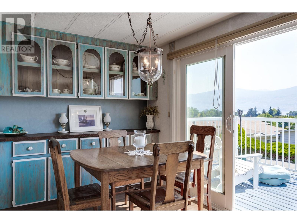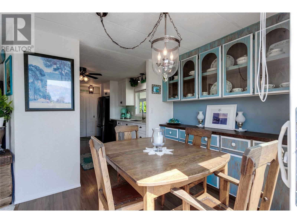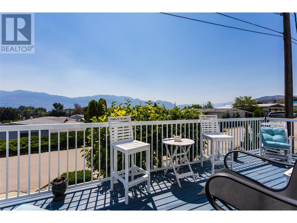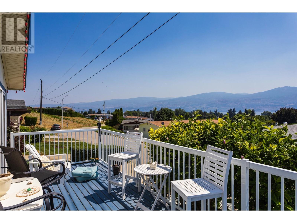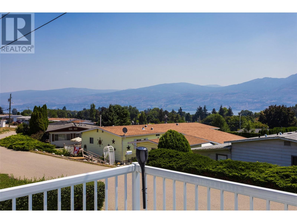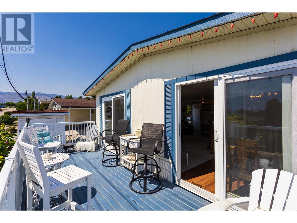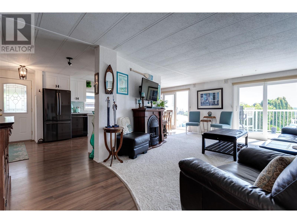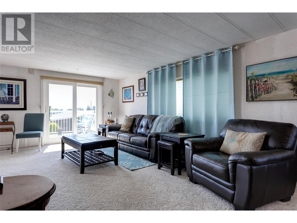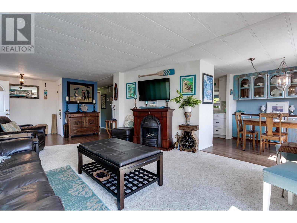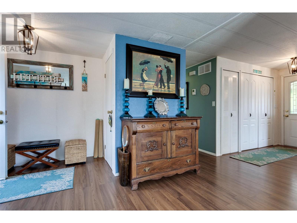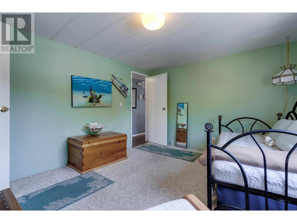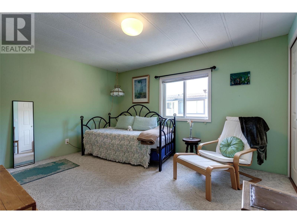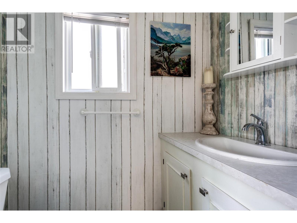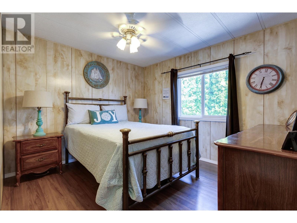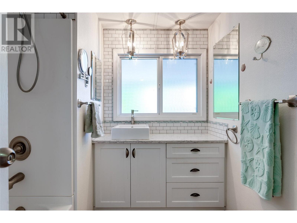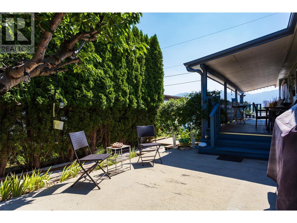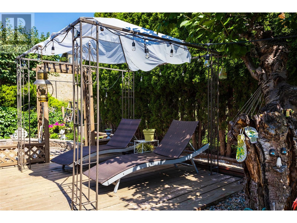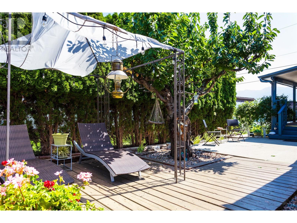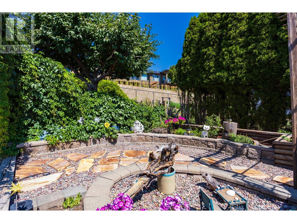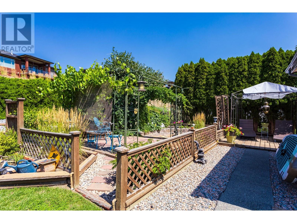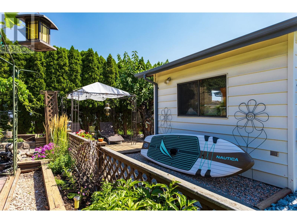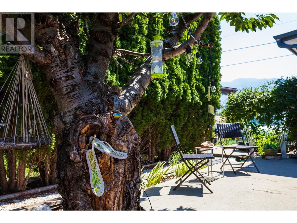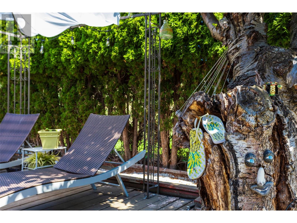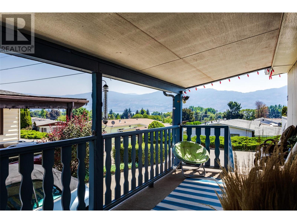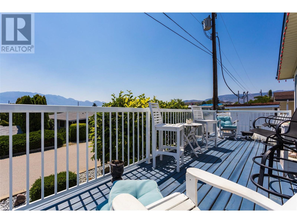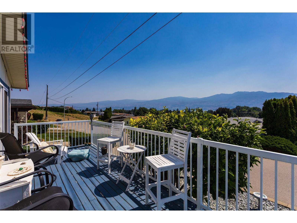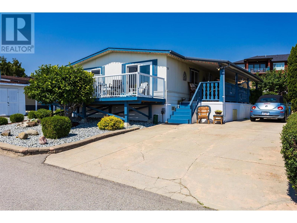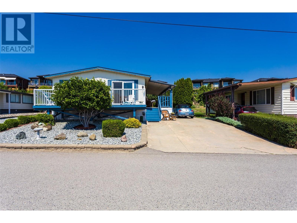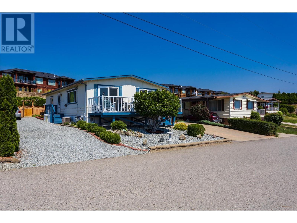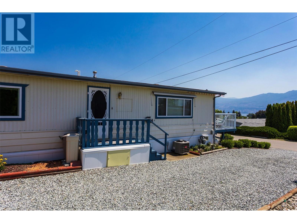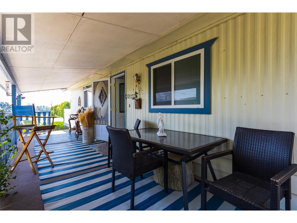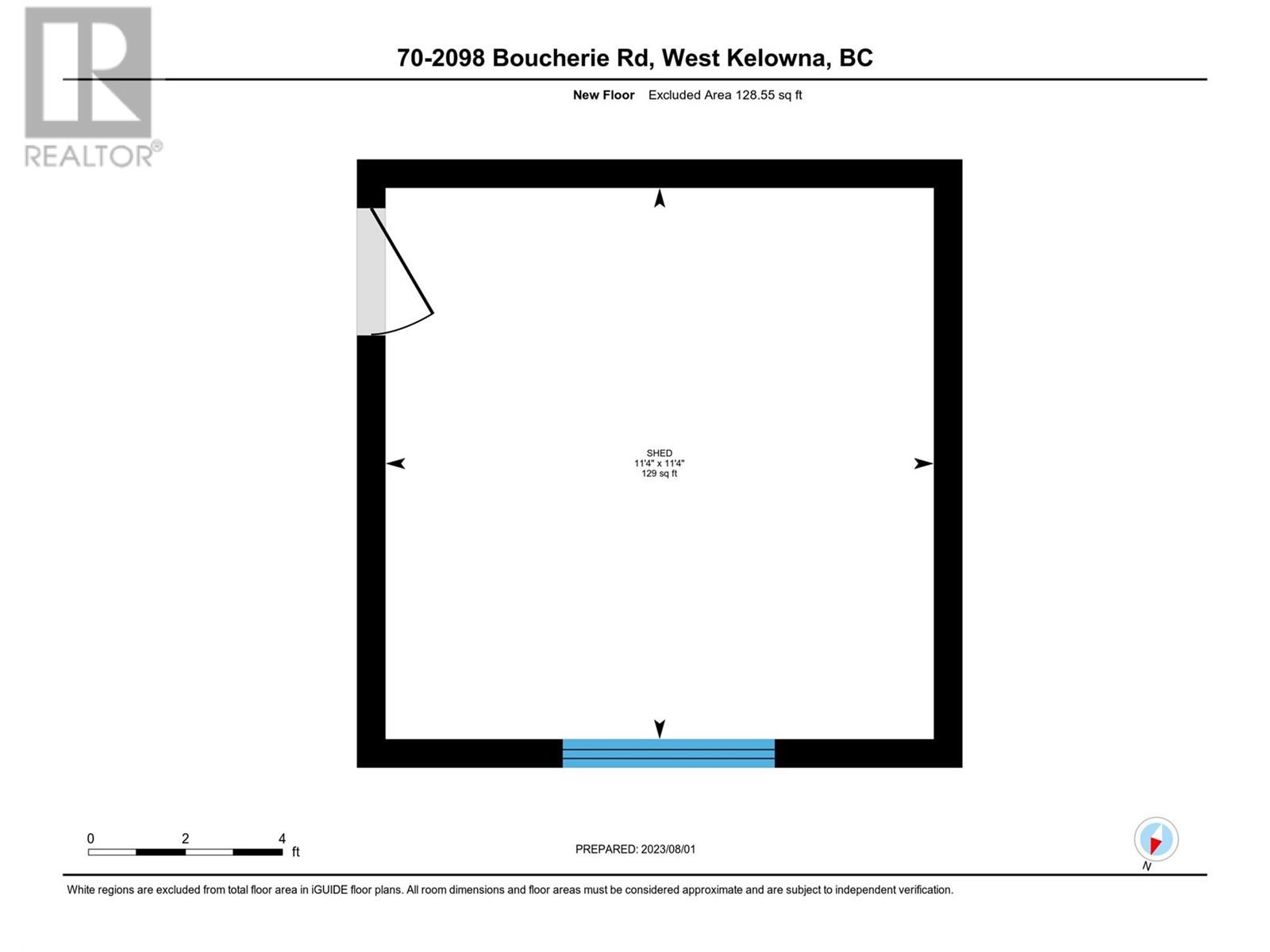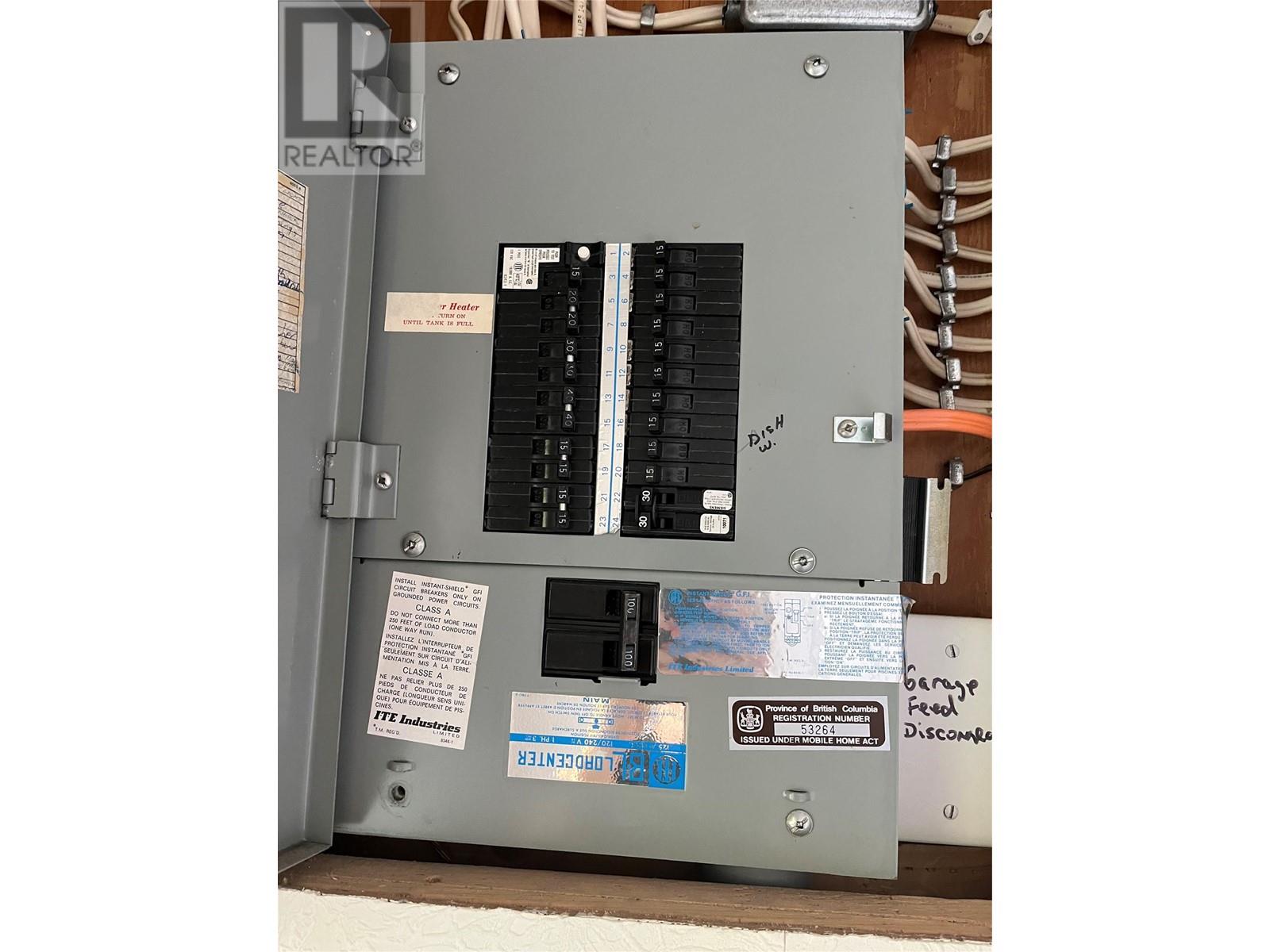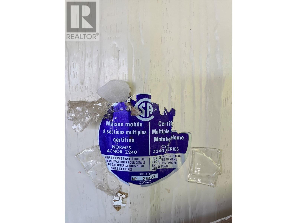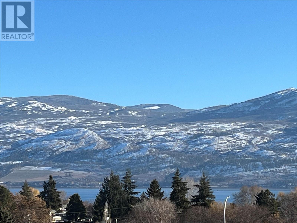2098 Boucherie Road Unit# 70, Westbank, British Columbia V4T 2A5 (26462656)
2098 Boucherie Road Unit# 70 Westbank, British Columbia V4T 2A5
Interested?
Contact us for more information
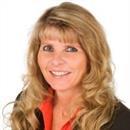
Barbara Boyd
www.barbaraboydhomes.com/
https://www.facebook.com/pages/Barbara-Boyd-Kelowna-Realtor/
www.linkedin.com/in/barbaraboyd
https://twitter.com/BarbaraGBoyd

#1 - 1890 Cooper Road
Kelowna, British Columbia V1Y 8B7
(250) 860-1100
(250) 860-0595
https://royallepagekelowna.com/
$339,900Maintenance, Pad Rental
$544.89 Monthly
Maintenance, Pad Rental
$544.89 MonthlyWelcome to #70-2098 Boucherie Rd. in Golden Homes MHP. 55+ Park. Enjoy your morning coffee taking in the Mountain and Lakeview from your front deck. There is another large side deck. Home has been beautifully updated: kitchen cabinets, stone countertops, appliances, 2 sliding glass doors out to the front deck, skirting, new updated 2 piece bathroom. Beautifully landscaped backyard to sit & relax with friends. Garden area. Workshop for the handyman. Lots of parking (driveway on each side) Dog permitted on approval. (No vicious breeds) Measurements taken from I-guide. (id:26472)
Property Details
| MLS® Number | 10303346 |
| Property Type | Single Family |
| Neigbourhood | Westbank Centre |
| Community Features | Pets Allowed With Restrictions, Rentals Allowed With Restrictions, Seniors Oriented |
| Parking Space Total | 4 |
| View Type | Lake View, Mountain View, View (panoramic) |
Building
| Bathroom Total | 2 |
| Bedrooms Total | 2 |
| Appliances | Refrigerator, Dishwasher, Dryer, Range - Electric, Washer |
| Constructed Date | 1981 |
| Cooling Type | Central Air Conditioning |
| Exterior Finish | Vinyl Siding |
| Flooring Type | Carpeted, Laminate |
| Half Bath Total | 1 |
| Heating Type | Forced Air, See Remarks |
| Roof Material | Asphalt Shingle |
| Roof Style | Unknown |
| Stories Total | 1 |
| Size Interior | 1103 Sqft |
| Type | Manufactured Home |
| Utility Water | Irrigation District |
Parking
| Surfaced |
Land
| Acreage | No |
| Sewer | Municipal Sewage System |
| Size Total Text | Under 1 Acre |
| Zoning Type | Unknown |
Rooms
| Level | Type | Length | Width | Dimensions |
|---|---|---|---|---|
| Main Level | Workshop | 11'4'' x 11'4'' | ||
| Main Level | Foyer | 12'3'' x 9'7'' | ||
| Main Level | 4pc Bathroom | 8'2'' x 7'3'' | ||
| Main Level | Bedroom | 11'7'' x 10'7'' | ||
| Main Level | 2pc Ensuite Bath | 5'10'' x 3'7'' | ||
| Main Level | Primary Bedroom | 11'5'' x 13'1'' | ||
| Main Level | Kitchen | 11'3'' x 10'8'' | ||
| Main Level | Dining Room | 9'4'' x 7'6'' | ||
| Main Level | Living Room | 16'8'' x 14'2'' |
https://www.realtor.ca/real-estate/26462656/2098-boucherie-road-unit-70-westbank-westbank-centre


