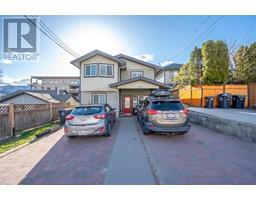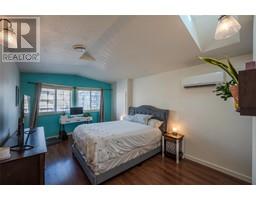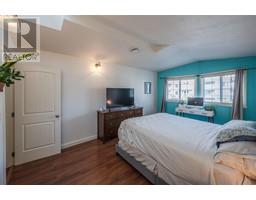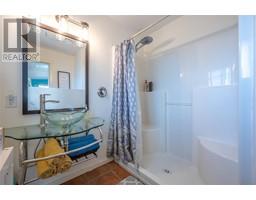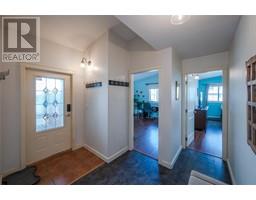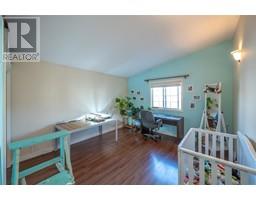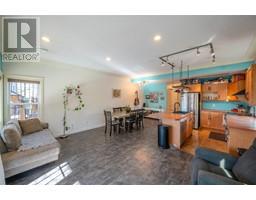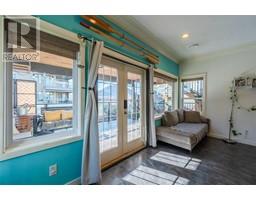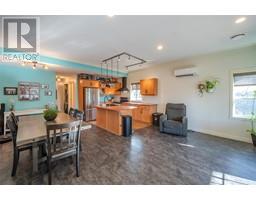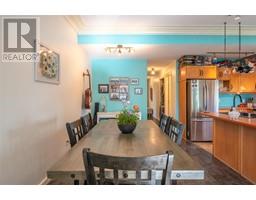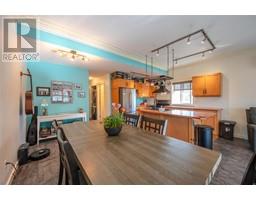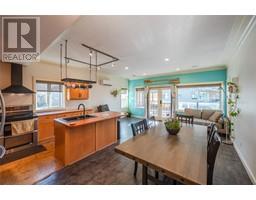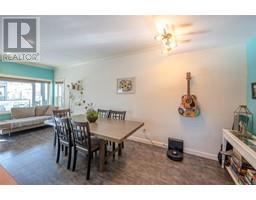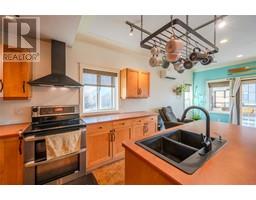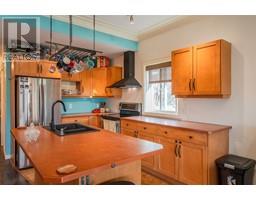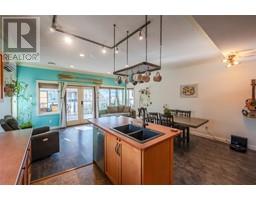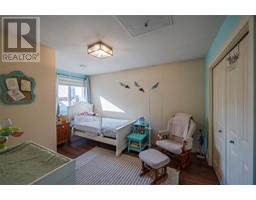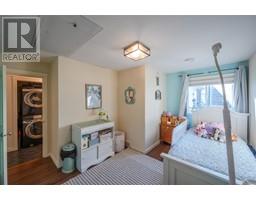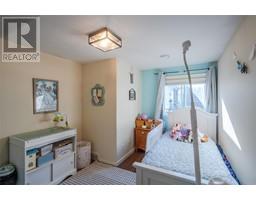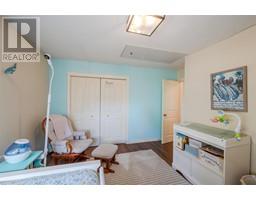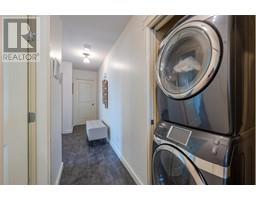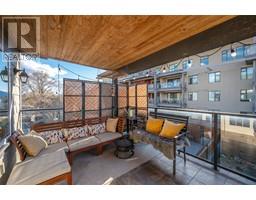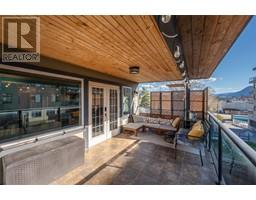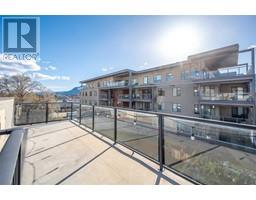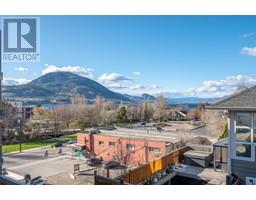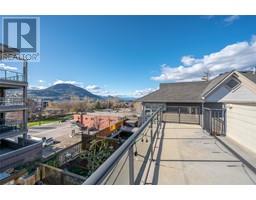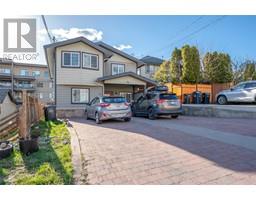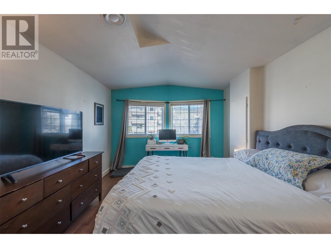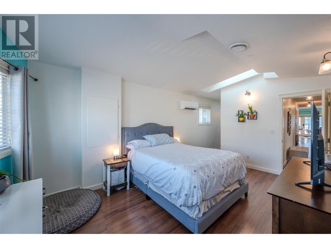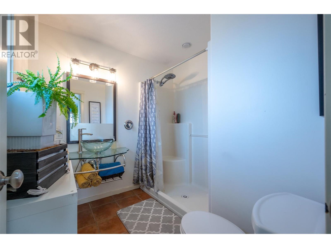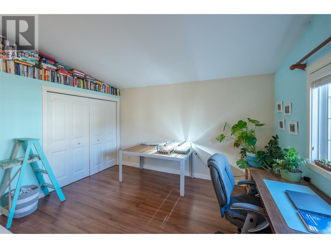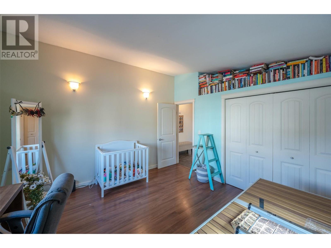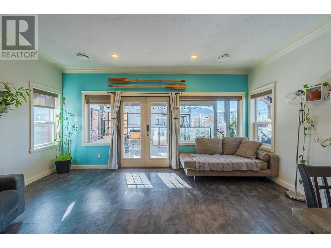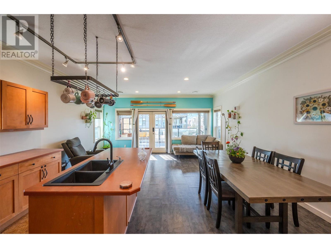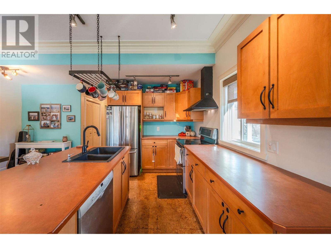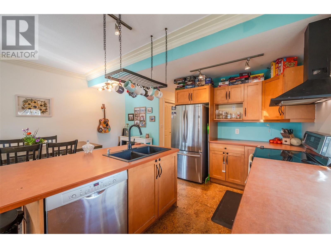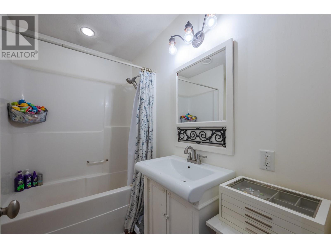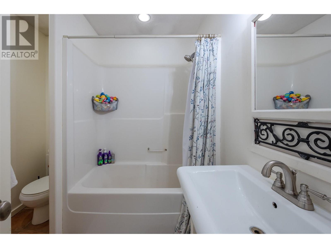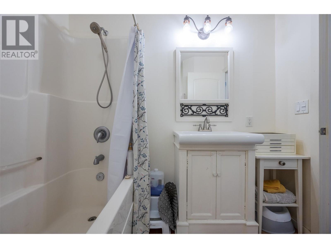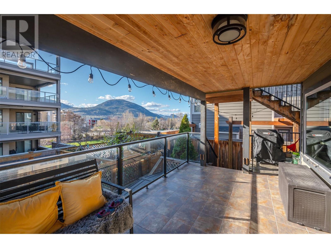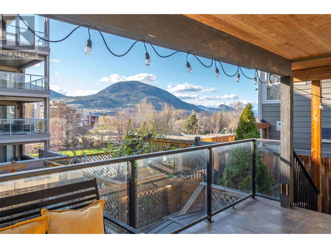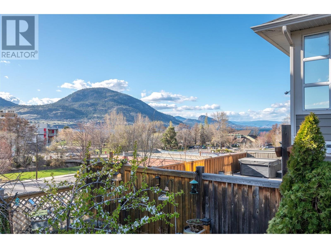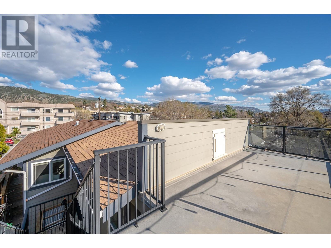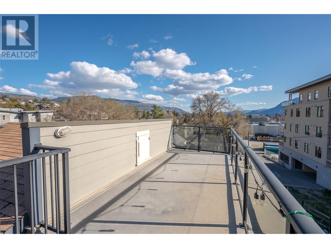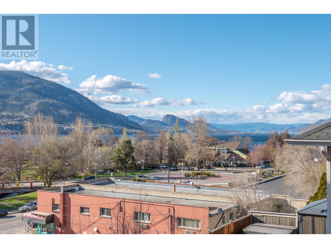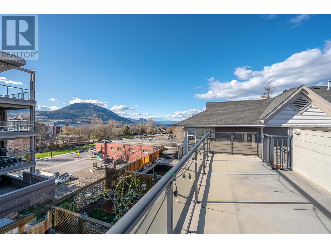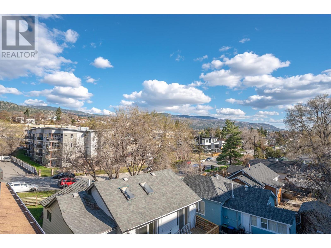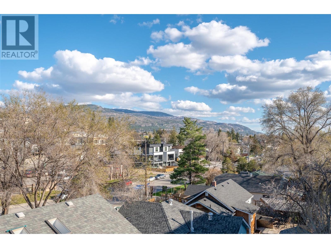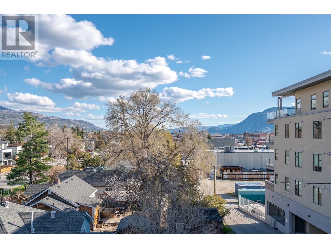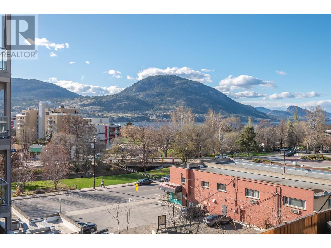109 Van Horne Street Unit# 201, Penticton, British Columbia V2A 4K1 (26733961)
109 Van Horne Street Unit# 201 Penticton, British Columbia V2A 4K1
Interested?
Contact us for more information
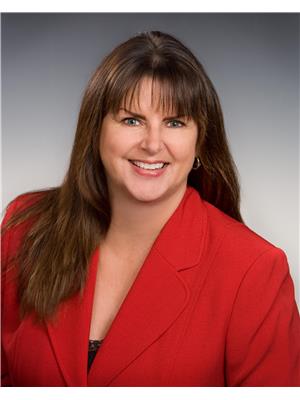
Anita Russell
(250) 438-6640

484 Main Street
Penticton, British Columbia V2A 5C5
(250) 493-2244
(250) 492-6640
$584,000
This top floor duplex features 3 large bedrooms and 2 bathrooms. There are NO STRATA FEES at this home. The living area is open concept, with an island in the kitchen and enough room to fit a large dining/kitchen table. Lots of windows to let the natural light in. The french doors lead you to the first deck which is tiled, great for BBQ and entertaining, the rooftop deck has exceptional views of Okanagan Lake and the mountains. This is the deck you want to watch the fireworks or gaze at the stars with family and friends. In the back is a garden and green space. In the front there are 2 open parking spots. Walking distance to Okanagan Lake, marina, parks, farmers market, several restaurants and breweries. Come check out this amazing home. this amazing home. (id:26472)
Property Details
| MLS® Number | 10309670 |
| Property Type | Single Family |
| Neigbourhood | Main North |
| Amenities Near By | Public Transit, Park |
| Community Features | Pets Allowed |
| Features | Two Balconies |
| Parking Space Total | 2 |
| View Type | Lake View, Mountain View |
Building
| Bathroom Total | 2 |
| Bedrooms Total | 3 |
| Appliances | Refrigerator, Dishwasher, See Remarks, Hood Fan, Washer & Dryer |
| Architectural Style | Other |
| Constructed Date | 2007 |
| Cooling Type | Heat Pump |
| Exterior Finish | Stucco, Composite Siding |
| Fire Protection | Smoke Detector Only |
| Flooring Type | Ceramic Tile, Laminate |
| Heating Fuel | Electric |
| Heating Type | Forced Air, Heat Pump |
| Roof Material | Vinyl Shingles |
| Roof Style | Unknown |
| Stories Total | 1 |
| Size Interior | 1240 Sqft |
| Type | Duplex |
| Utility Water | Municipal Water |
Land
| Acreage | No |
| Fence Type | Fence |
| Land Amenities | Public Transit, Park |
| Sewer | Municipal Sewage System |
| Size Total Text | Under 1 Acre |
| Zoning Type | Residential |
Rooms
| Level | Type | Length | Width | Dimensions |
|---|---|---|---|---|
| Main Level | 3pc Ensuite Bath | 7'3'' x 7'9'' | ||
| Main Level | Dining Room | 11'7'' x 8'10'' | ||
| Main Level | Bedroom | 13'6'' x 12'4'' | ||
| Main Level | Bedroom | 13'3'' x 12'4'' | ||
| Main Level | Primary Bedroom | 17'3'' x 11'2'' | ||
| Main Level | 4pc Bathroom | 7'7'' x 7'10'' | ||
| Main Level | Living Room | 10'9'' x 17' | ||
| Main Level | Kitchen | 11'7'' x 8'2'' |
https://www.realtor.ca/real-estate/26733961/109-van-horne-street-unit-201-penticton-main-north


