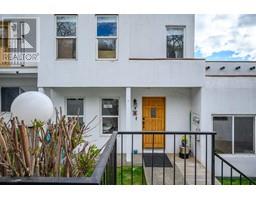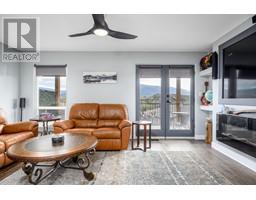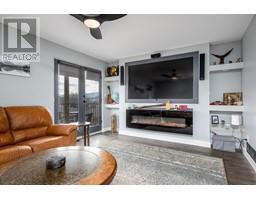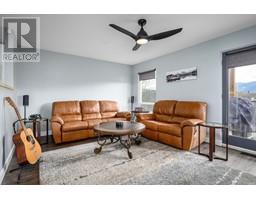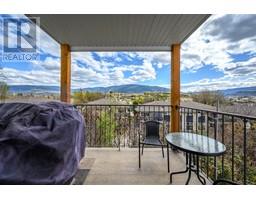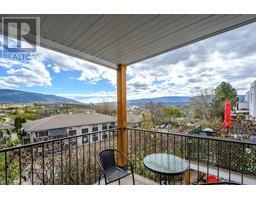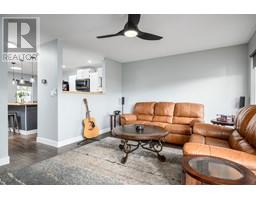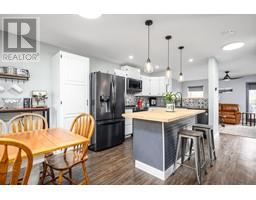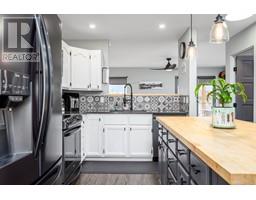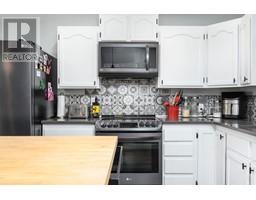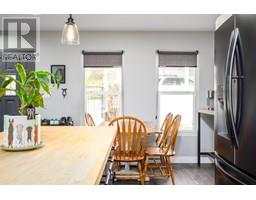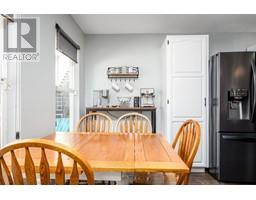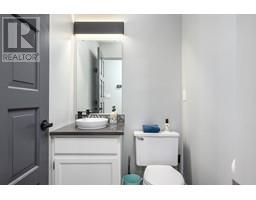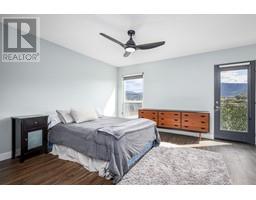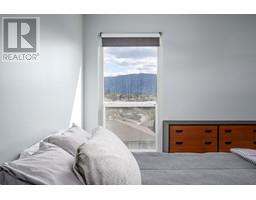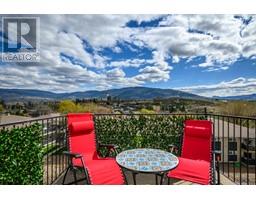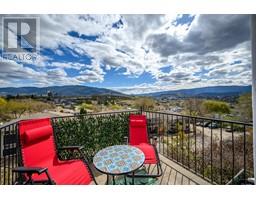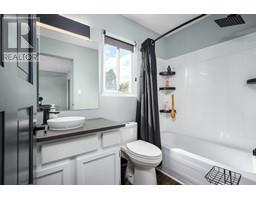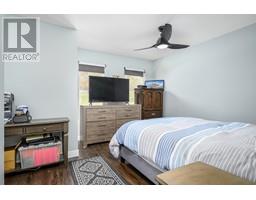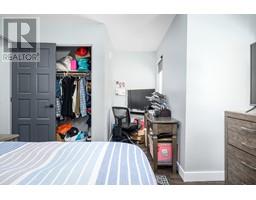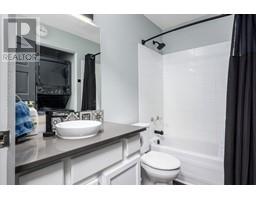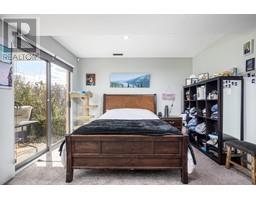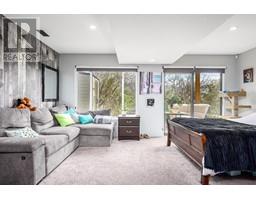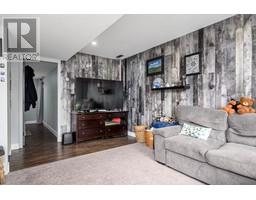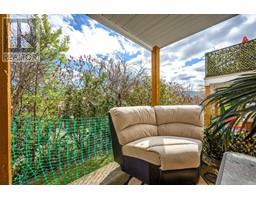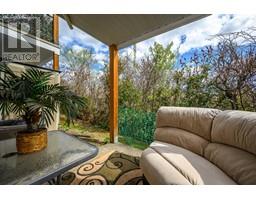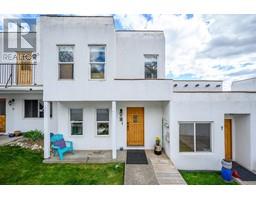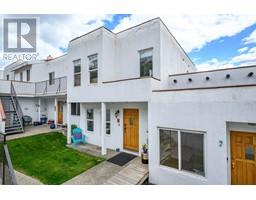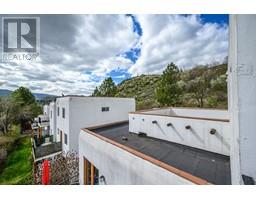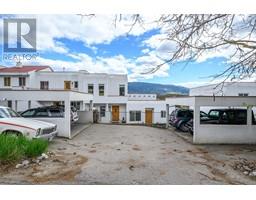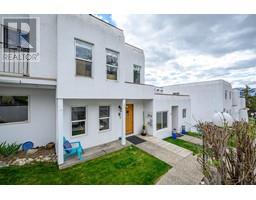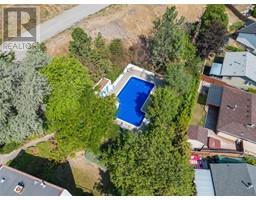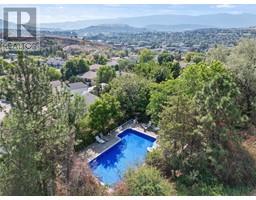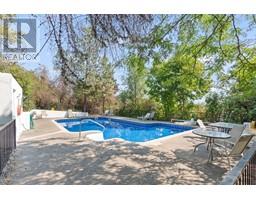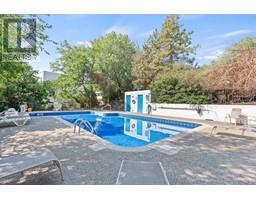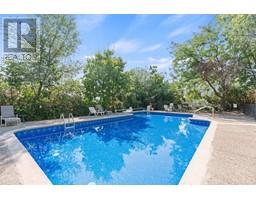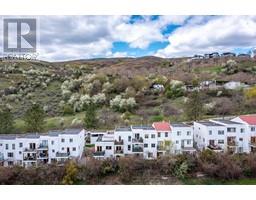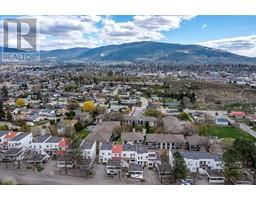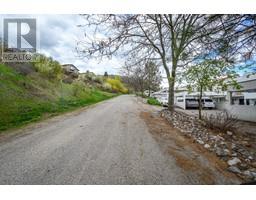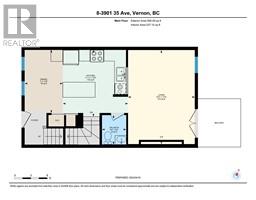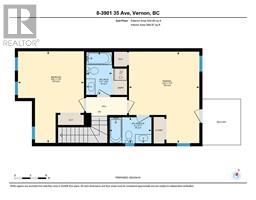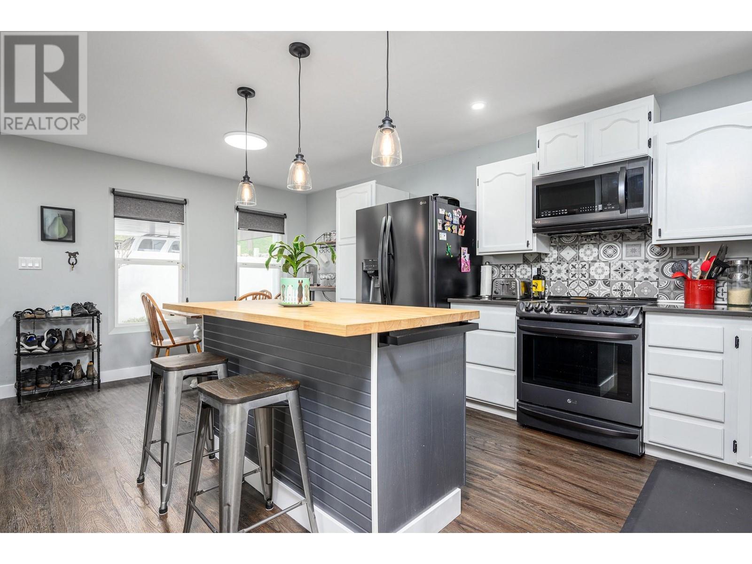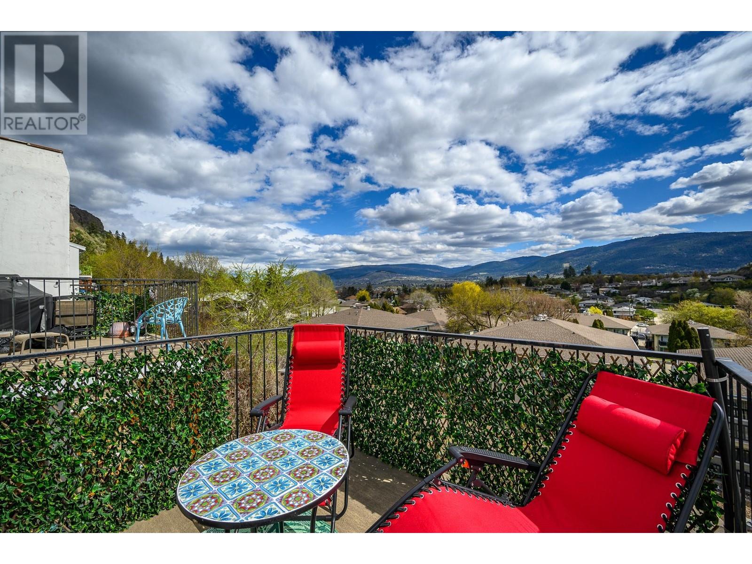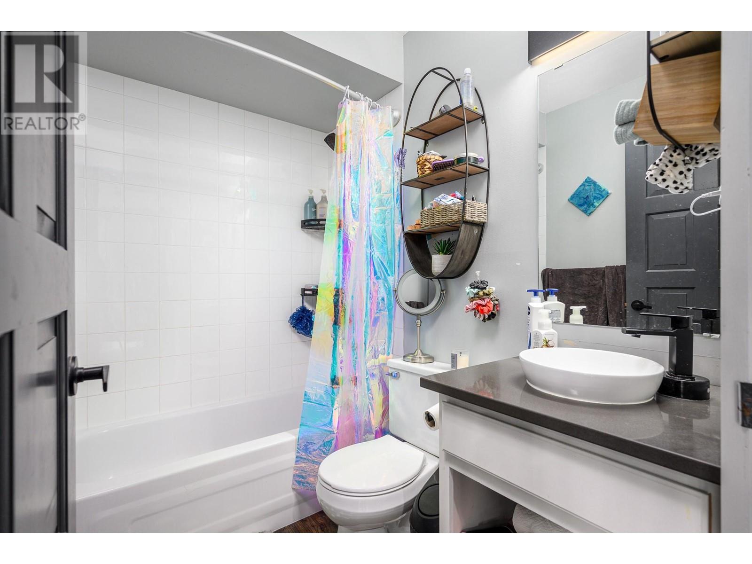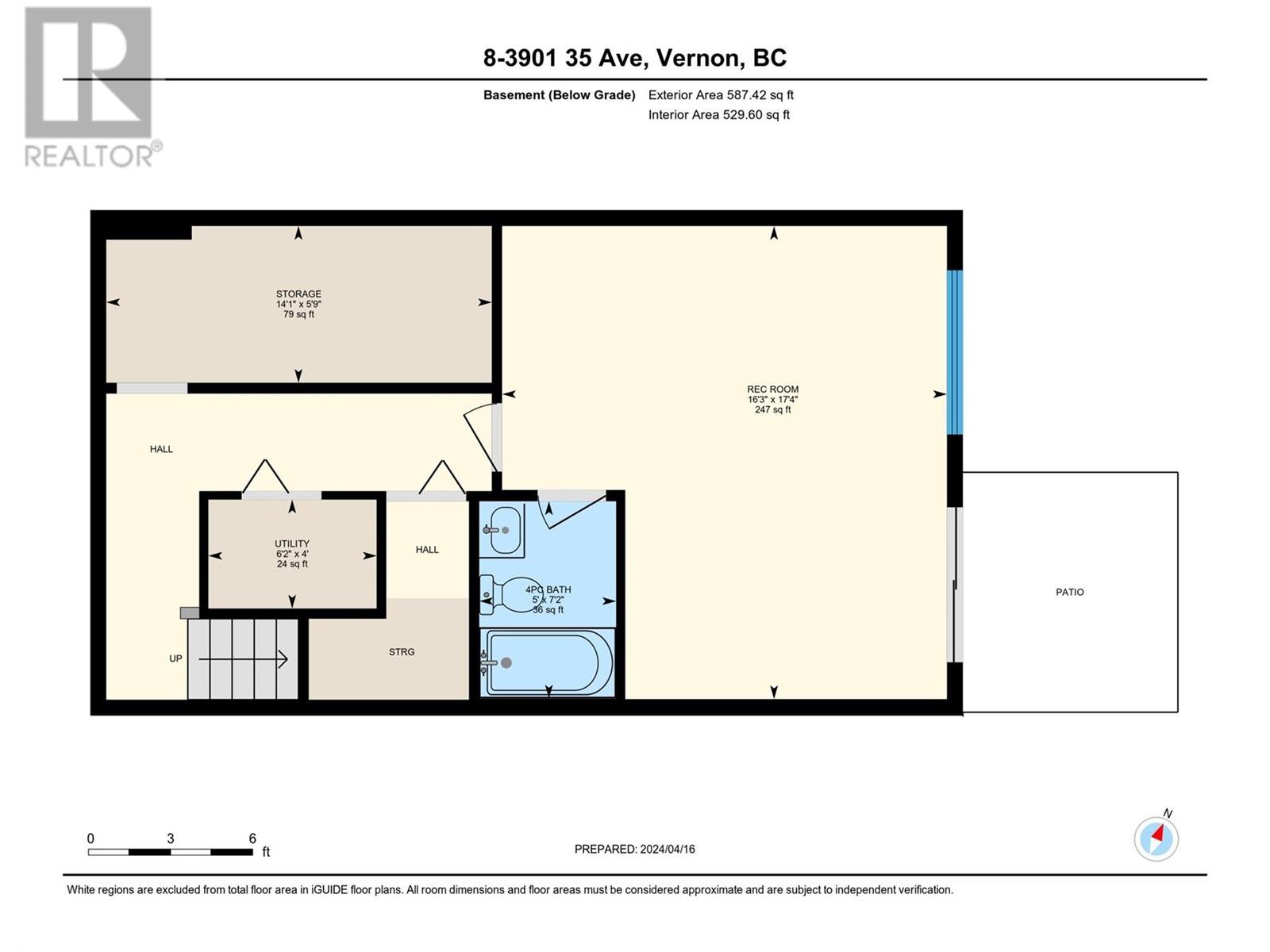3901 35 Avenue Unit# 8, Vernon, British Columbia V1T 2V1 (26769215)
3901 35 Avenue Unit# 8 Vernon, British Columbia V1T 2V1
Interested?
Contact us for more information
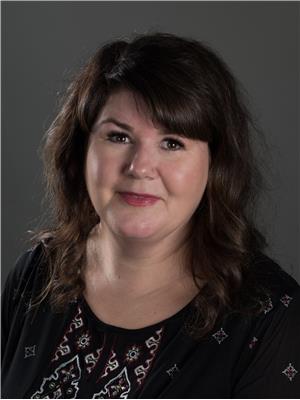
Heather Angel

4007 - 32nd Street
Vernon, British Columbia V1T 5P2
(250) 545-5371
(250) 542-3381
$499,000Maintenance,
$466.48 Monthly
Maintenance,
$466.48 MonthlyRarely do you come across a town house with 1800 square feet of living space PLUS 2 decks and a patio to take in the killer views! This three-level home features a walk-out basement and offers a unique opportunity. The beautifully renovated kitchen features top-of-the-line appliances, while the deck off the living room provides breathtaking views of the city. With two bedrooms (Primary with ensuite and deck) and a rec room (currently utilized as a third bedroom), along with three full bathrooms and a powder room for guests, this home has everything you need. Simply move in and start enjoying the beautiful outdoor pool throughout the summer season. Pets with restrictions. No age restrictions. Close to Downtown, 25 minutes to Silver Star. Don't miss the Virtual Tour. (id:26472)
Property Details
| MLS® Number | 10310384 |
| Property Type | Single Family |
| Neigbourhood | Alexis Park |
| Community Name | Ladera |
| Features | Two Balconies |
| Parking Space Total | 1 |
| Pool Type | Inground Pool, Outdoor Pool |
| Structure | Clubhouse |
| View Type | City View, View (panoramic) |
Building
| Bathroom Total | 4 |
| Bedrooms Total | 2 |
| Amenities | Cable Tv, Clubhouse |
| Appliances | Refrigerator, Dishwasher, Dryer, Range - Electric, Washer, Oven - Built-in |
| Basement Type | Full |
| Constructed Date | 1995 |
| Construction Style Attachment | Attached |
| Cooling Type | Central Air Conditioning |
| Exterior Finish | Stucco |
| Flooring Type | Carpeted, Vinyl |
| Half Bath Total | 1 |
| Heating Type | Forced Air, See Remarks |
| Roof Material | Tile |
| Roof Style | Unknown |
| Stories Total | 3 |
| Size Interior | 1812 Sqft |
| Type | Row / Townhouse |
| Utility Water | Municipal Water |
Parking
| See Remarks |
Land
| Acreage | No |
| Sewer | Municipal Sewage System |
| Size Total Text | Under 1 Acre |
| Zoning Type | Unknown |
Rooms
| Level | Type | Length | Width | Dimensions |
|---|---|---|---|---|
| Second Level | 4pc Bathroom | 8'2'' x 4'11'' | ||
| Second Level | 4pc Ensuite Bath | 4'11'' x 8'0'' | ||
| Second Level | Bedroom | 17'4'' x 12'6'' | ||
| Second Level | Primary Bedroom | 17'4'' x 13'4'' | ||
| Basement | Storage | 5'9'' x 14'1'' | ||
| Basement | 4pc Bathroom | 7'2'' x 5'0'' | ||
| Basement | Family Room | 17'4'' x 16'3'' | ||
| Main Level | 2pc Bathroom | 5'4'' x 4'5'' | ||
| Main Level | Kitchen | 12'2'' x 11'11'' | ||
| Main Level | Dining Room | 11'6'' x 7'0'' | ||
| Main Level | Living Room | 17'2'' x 12'3'' |
https://www.realtor.ca/real-estate/26769215/3901-35-avenue-unit-8-vernon-alexis-park


