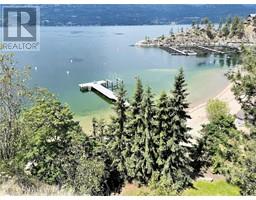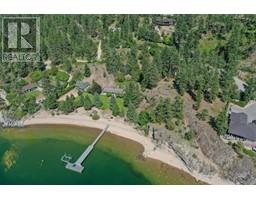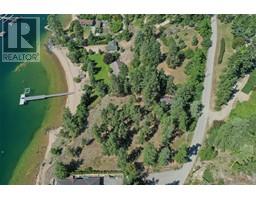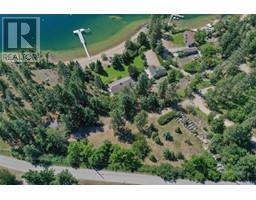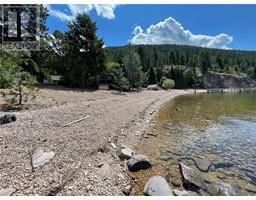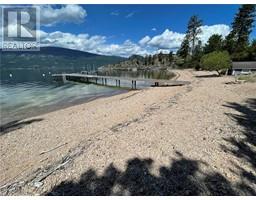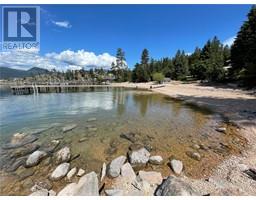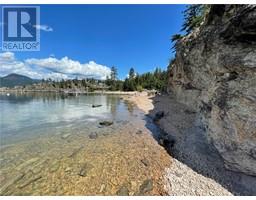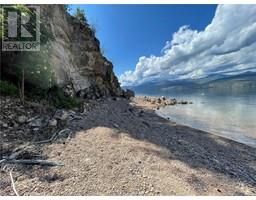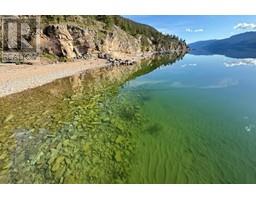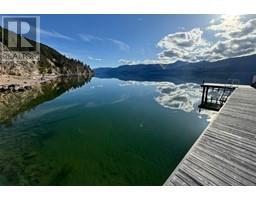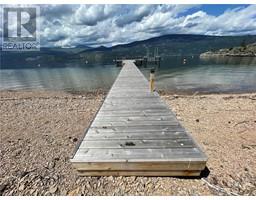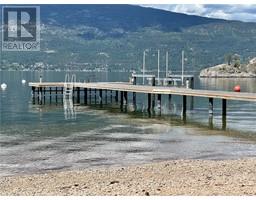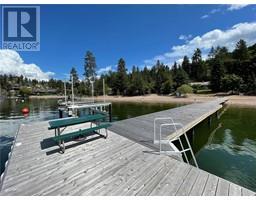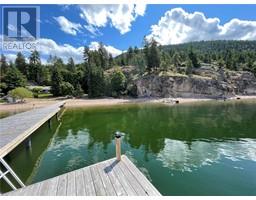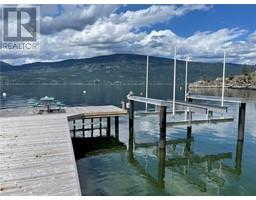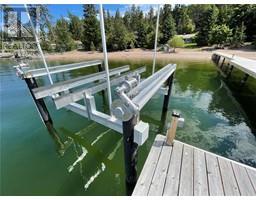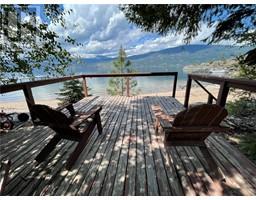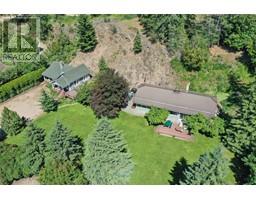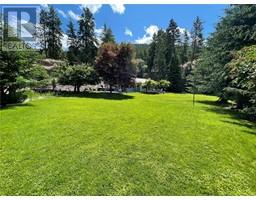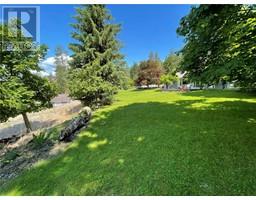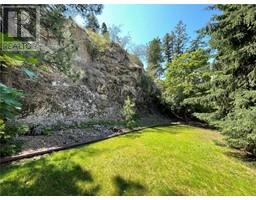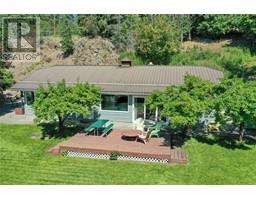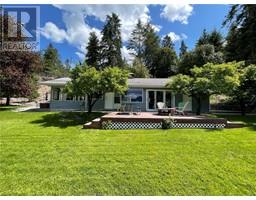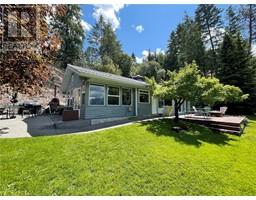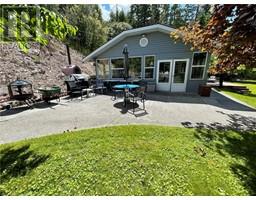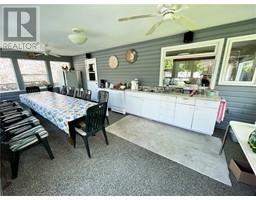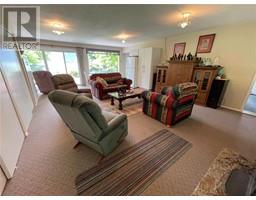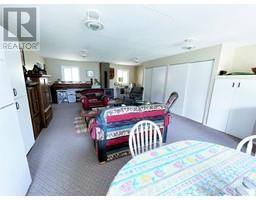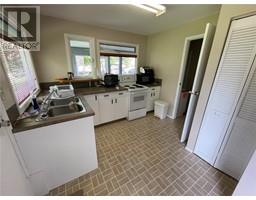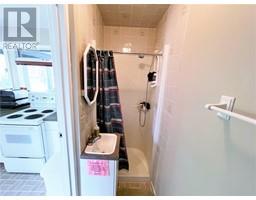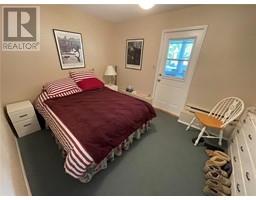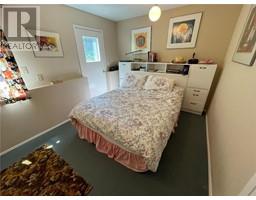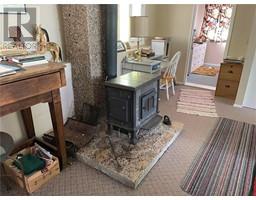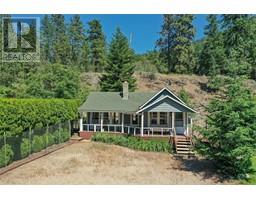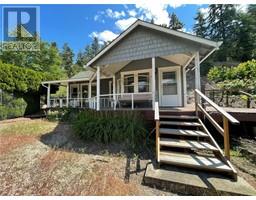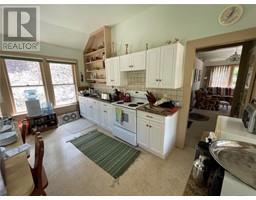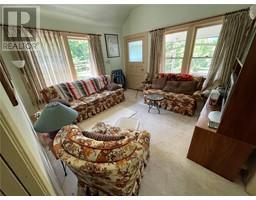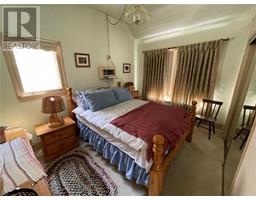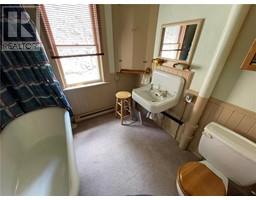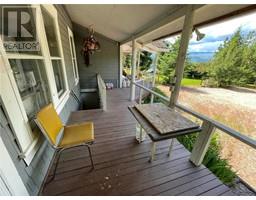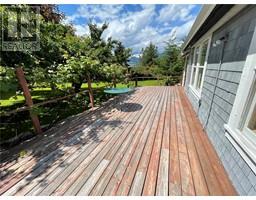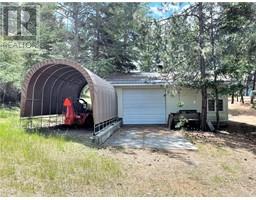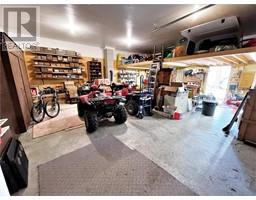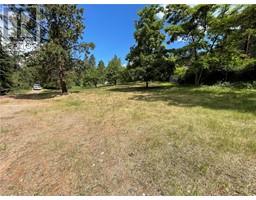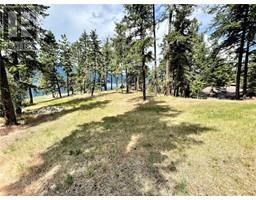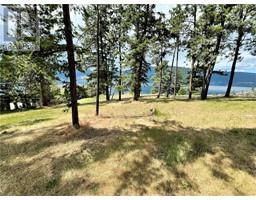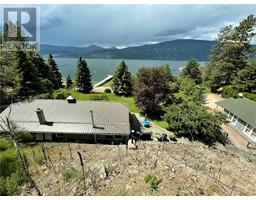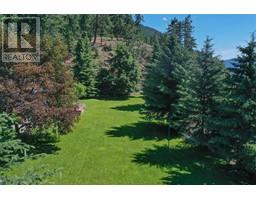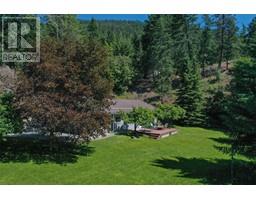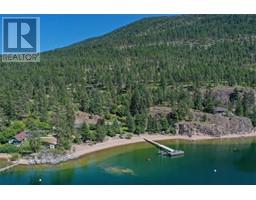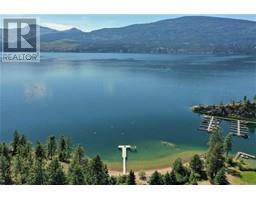110 Russell Road, Vernon, British Columbia V1H 1L2 (26748384)
110 Russell Road Vernon, British Columbia V1H 1L2
Interested?
Contact us for more information
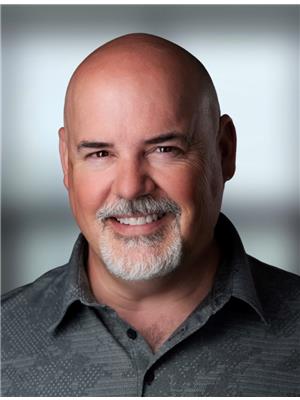
David Pusey
Personal Real Estate Corporation
www.davidpusey.ca/
https://www.facebook.com/davidpuseyrealestate/
https://www.linkedin.com/in/davidpuseyre/
https://twitter.com/davidpuseyre

5603 27th Street
Vernon, British Columbia V1T 8Z5
(250) 549-4161
(250) 549-7007
https://www.remaxvernon.com/
$6,995,000
Sand, Sunsets & Space. This is a rare Gem with approx. 3 acres & 415 feet of gorgeous level Lakefront with a Home, Cottage & Shop awaiting your ideas....dream big, this property has it all and more! Large lawn area at Lakeside with the kind of privacy only a large acreage can provide and all gated and fenced. The upper area is huge with fruit trees, shop and an amazing rock bluff view of the lake and mountains. Recent dock with 16,000 Lb lift, end of the road privacy, expansive lawn, wide and deep lake frontage and crystal clear water awaits you. Truly, this property will inspire you and provide decades of enjoyment and memories. There is only one of these properties, don't wait to make it your own! (id:26472)
Property Details
| MLS® Number | 10309738 |
| Property Type | Single Family |
| Neigbourhood | Okanagan Landing |
| View Type | Lake View, Mountain View, View (panoramic) |
| Water Front Type | Waterfront On Lake |
Building
| Bathroom Total | 1 |
| Bedrooms Total | 2 |
| Constructed Date | 1991 |
| Construction Style Attachment | Detached |
| Heating Fuel | Electric |
| Roof Material | Asphalt Shingle |
| Roof Style | Unknown |
| Stories Total | 1 |
| Size Interior | 1404 Sqft |
| Type | House |
| Utility Water | Lake/river Water Intake |
Parking
| See Remarks |
Land
| Acreage | Yes |
| Sewer | Septic Tank |
| Size Irregular | 3.1 |
| Size Total | 3.1 Ac|1 - 5 Acres |
| Size Total Text | 3.1 Ac|1 - 5 Acres |
| Zoning Type | Unknown |
Rooms
| Level | Type | Length | Width | Dimensions |
|---|---|---|---|---|
| Main Level | Workshop | 31'0'' x 26'0'' | ||
| Main Level | Utility Room | 3'3'' x 13'8'' | ||
| Main Level | Storage | 13'0'' x 6'0'' | ||
| Main Level | Other | 25'7'' x 12'2'' | ||
| Main Level | Primary Bedroom | 9'8'' x 13'6'' | ||
| Main Level | Bedroom | 9'9'' x 12'7'' | ||
| Main Level | 3pc Bathroom | 3'0'' x 9'0'' | ||
| Main Level | Kitchen | 9'6'' x 10'0'' | ||
| Main Level | Living Room | 19'0'' x 28'0'' |
https://www.realtor.ca/real-estate/26748384/110-russell-road-vernon-okanagan-landing


