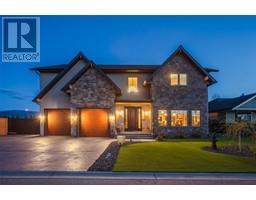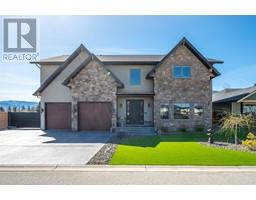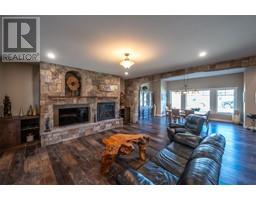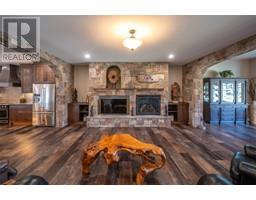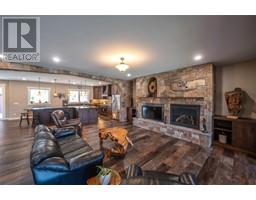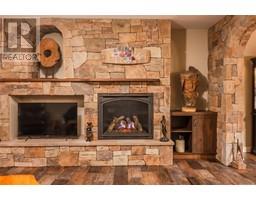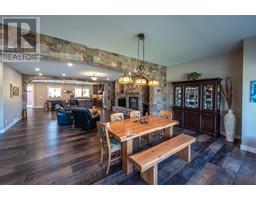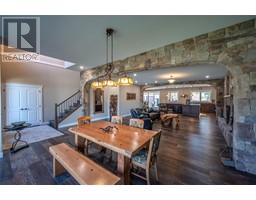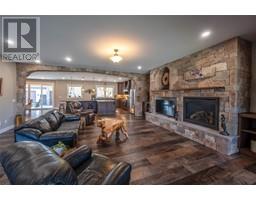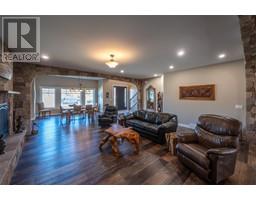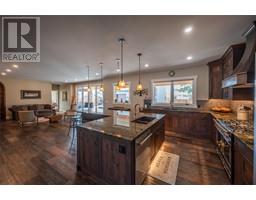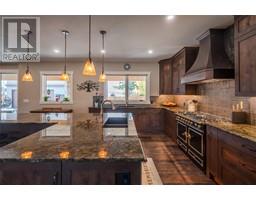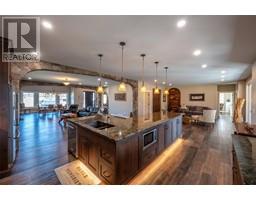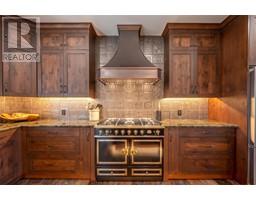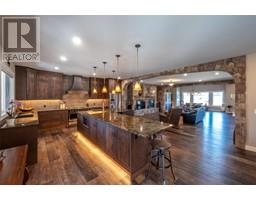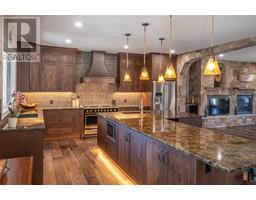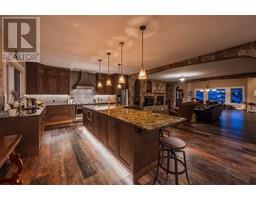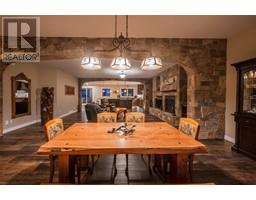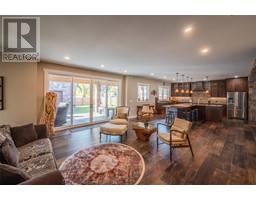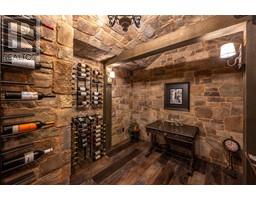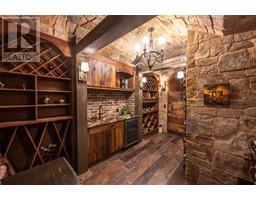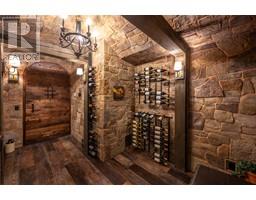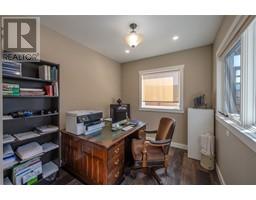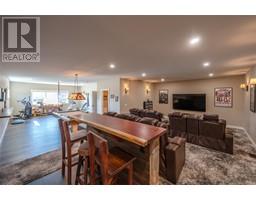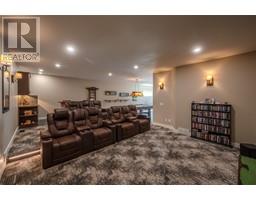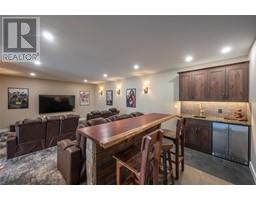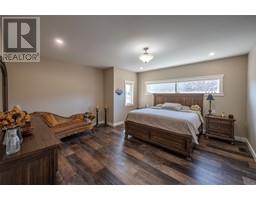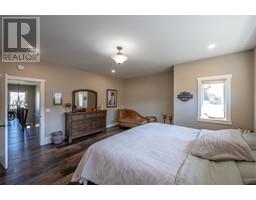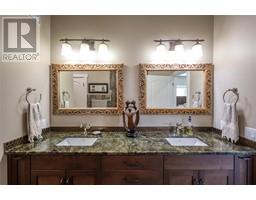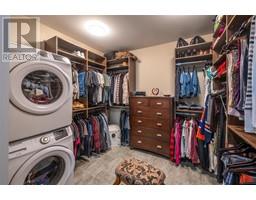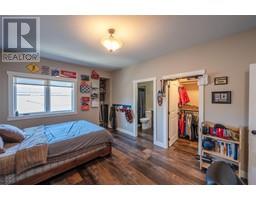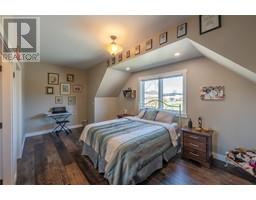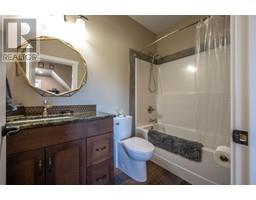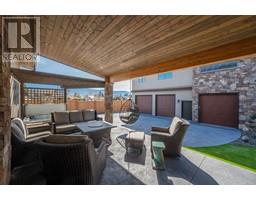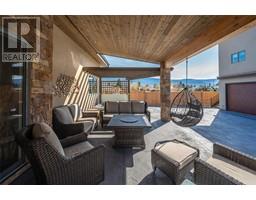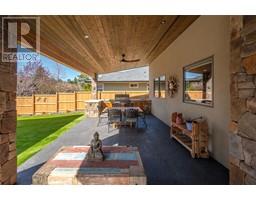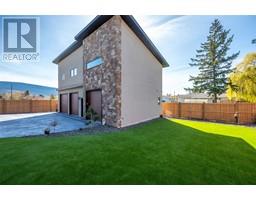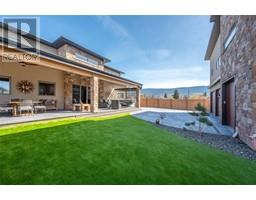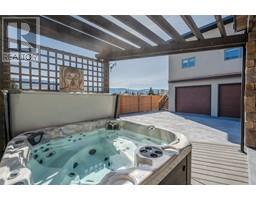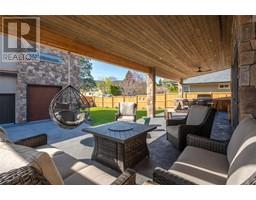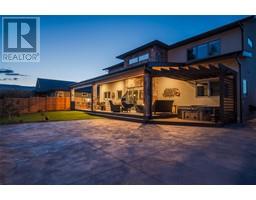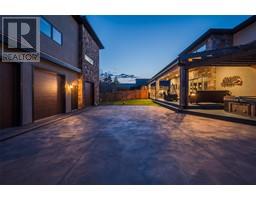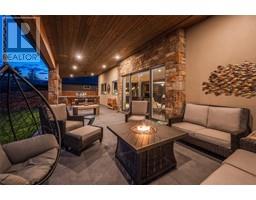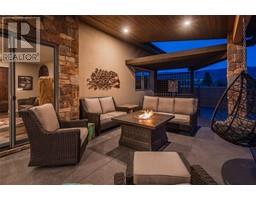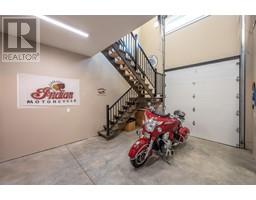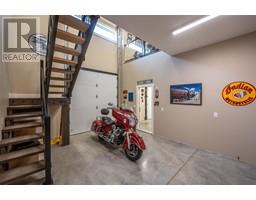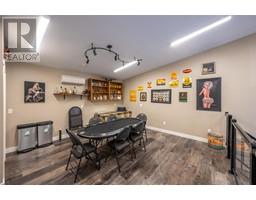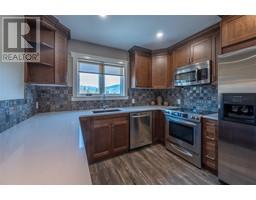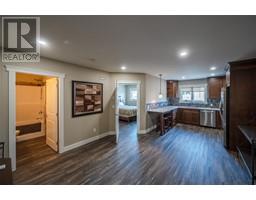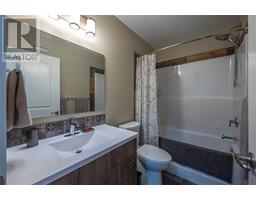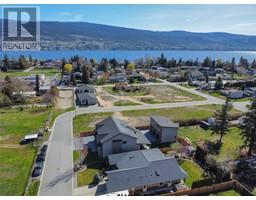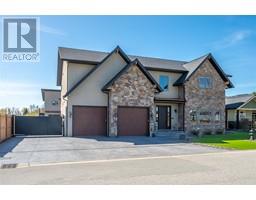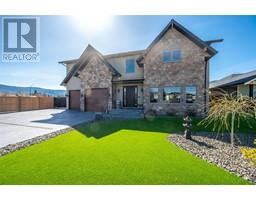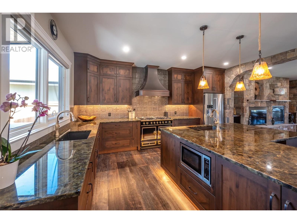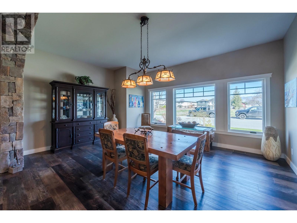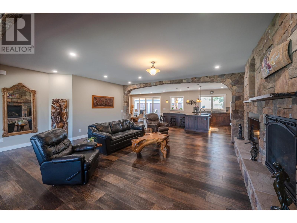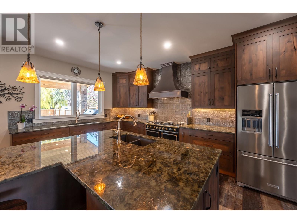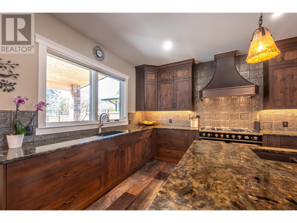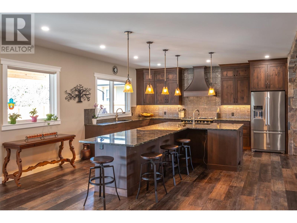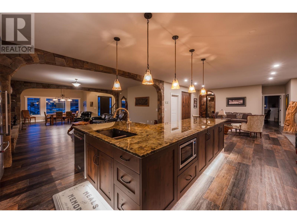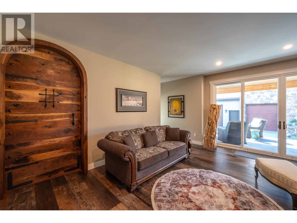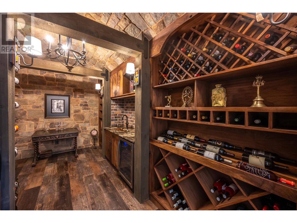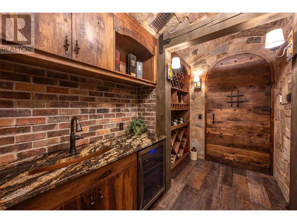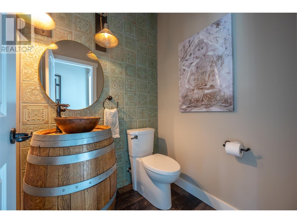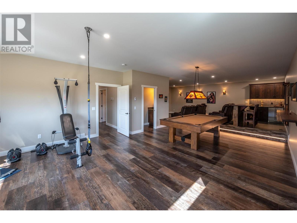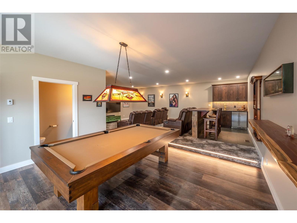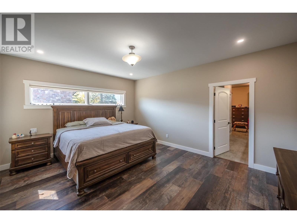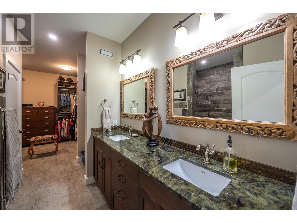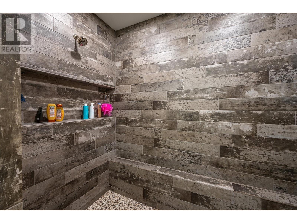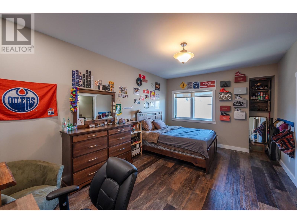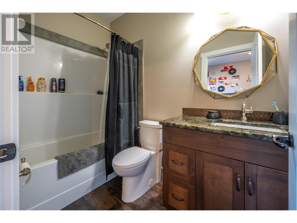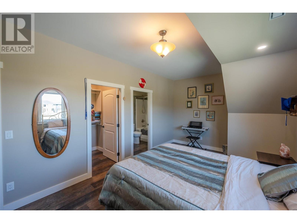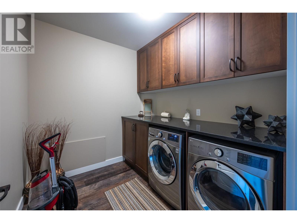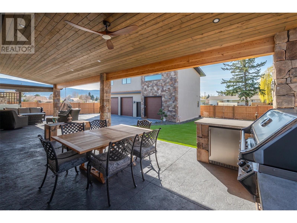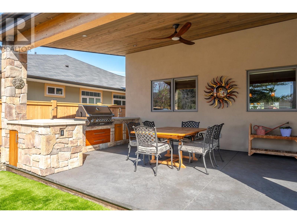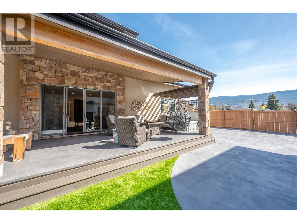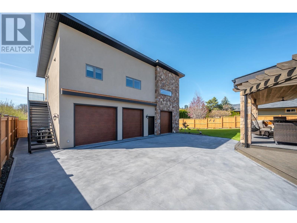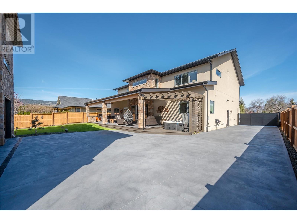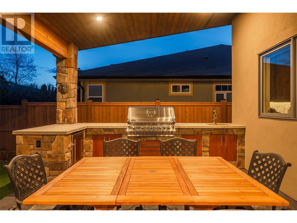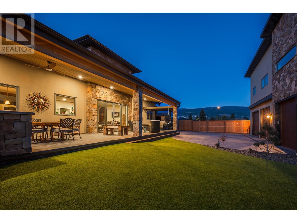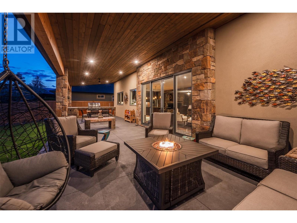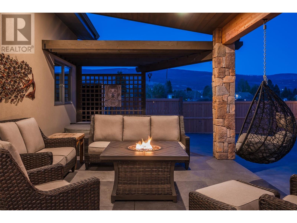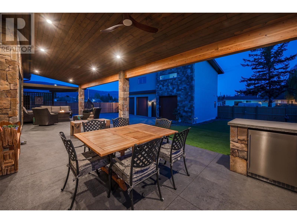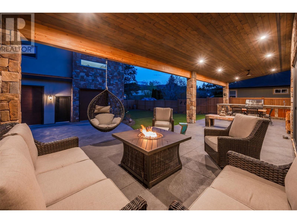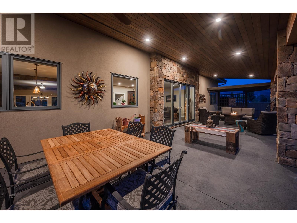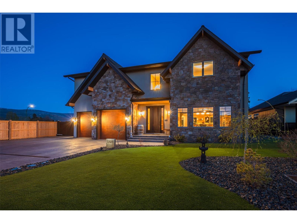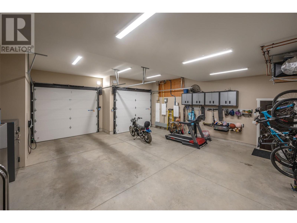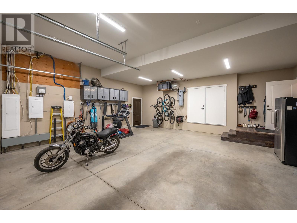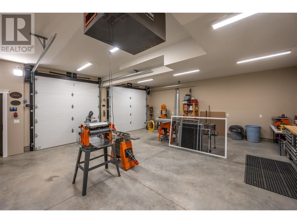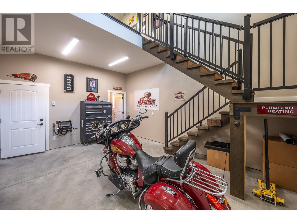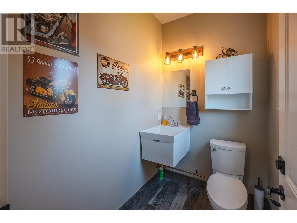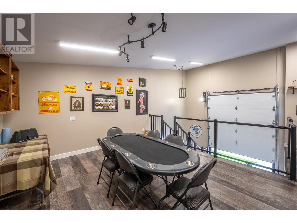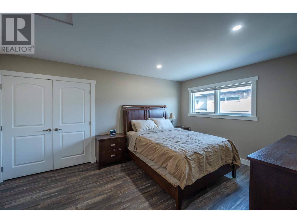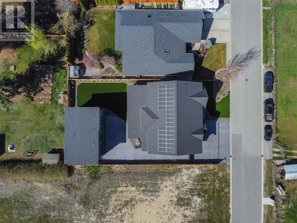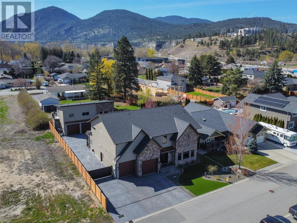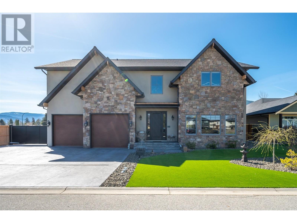1505 Britton Road, Summerland, British Columbia V0H 1Z9 (26738280)
1505 Britton Road Summerland, British Columbia V0H 1Z9
Interested?
Contact us for more information

Tamara Almas
www.okanagan.homes/
https://www.facebook.com/mysummerlandhome

10114 Main Street
Summerland, British Columbia V0H 1Z0
(250) 494-8881
$3,100,000
Welcome to luxury living at its finest in Trout Creek, Summerland! Built in 2021, this one-of-a-kind home is a dream come true for car enthusiasts & those who appreciate exquisite craftsmanship. The main floor welcomes you to the dining & living room, featuring a gas fireplace w/ walnut mantle & stone wall. Prepare to be amazed by the spacious Chefs kitchen, equipped w/ custom alder solid wood cabinets, azul granite counters & oversized island. La Cornue CornuFe 110 dual fuel oven is a chef's delight. Custom stone wine room w/ solid walnut door & temperature-controlled chilling for your wine collection. Den & 2 piece bath w/ wine barrel cabinet & copper sink. Radiant in-floor heating ensures comfort throughout the entire home. Upstairs, primary bedroom, complete w/ ensuite w/ a custom tile shower, dual sinks & spacious walk-in closet w/ stacking washer/dryer. Two additional bedrooms each w/ walk-in closets & full ensuites. Rec room is an entertainment hub, home theatre w/ stepped seating, wet bar, pool table & flex space & 2-piece bath. Step outside to your back patio w/ a full outdoor kitchen, perfect for entertaining. Hot tub completes the package. Multiple parking options w/ an oversized double garage, 3-bay shop & outdoor. Above the shop, is a legal 1-bed, 1-bath carriage house. With so much to offer, this home must be experienced in person to be fully appreciated. Contact the listing Realtor for the full list of special features and book your private showing today. (id:26472)
Property Details
| MLS® Number | 10309757 |
| Property Type | Single Family |
| Neigbourhood | Trout Creek |
| Amenities Near By | Park, Recreation, Schools |
| Community Features | Pets Allowed, Rentals Allowed |
| Features | Level Lot, Central Island |
| Parking Space Total | 8 |
Building
| Bathroom Total | 6 |
| Bedrooms Total | 4 |
| Appliances | Refrigerator, Dishwasher, Range - Gas, Microwave, Washer & Dryer, Washer/dryer Stack-up, Water Softener, Wine Fridge |
| Basement Type | Crawl Space |
| Constructed Date | 2021 |
| Construction Style Attachment | Detached |
| Cooling Type | Central Air Conditioning |
| Exterior Finish | Stone |
| Fire Protection | Controlled Entry |
| Fireplace Fuel | Gas |
| Fireplace Present | Yes |
| Fireplace Type | Unknown |
| Foundation Type | Concrete Block |
| Half Bath Total | 2 |
| Heating Type | Forced Air, See Remarks |
| Roof Material | Asphalt Shingle |
| Roof Style | Unknown |
| Stories Total | 2 |
| Size Interior | 4562 Sqft |
| Type | House |
| Utility Water | Municipal Water |
Parking
| See Remarks | |
| Attached Garage | 5 |
| Detached Garage | 5 |
| Oversize | |
| R V | 1 |
Land
| Access Type | Easy Access |
| Acreage | No |
| Fence Type | Fence |
| Land Amenities | Park, Recreation, Schools |
| Landscape Features | Landscaped, Level |
| Sewer | Municipal Sewage System |
| Size Irregular | 0.26 |
| Size Total | 0.26 Ac|under 1 Acre |
| Size Total Text | 0.26 Ac|under 1 Acre |
| Zoning Type | Residential |
Rooms
| Level | Type | Length | Width | Dimensions |
|---|---|---|---|---|
| Second Level | Other | 8'8'' x 10'6'' | ||
| Second Level | Recreation Room | 26'7'' x 41' | ||
| Second Level | Primary Bedroom | 16'7'' x 16'7'' | ||
| Second Level | Laundry Room | 8' x 8'7'' | ||
| Second Level | Bedroom | 19'10'' x 11'1'' | ||
| Second Level | Bedroom | 17'2'' x 11'8'' | ||
| Second Level | 4pc Ensuite Bath | 12' x 10'4'' | ||
| Second Level | 4pc Ensuite Bath | 8'5'' x 4'11'' | ||
| Second Level | 4pc Ensuite Bath | 8'5'' x 4'10'' | ||
| Second Level | 2pc Bathroom | 2'10'' x 7'6'' | ||
| Main Level | Workshop | 24'1'' x 28'2'' | ||
| Main Level | Workshop | 18'5'' x 13'8'' | ||
| Main Level | Other | 26'6'' x 30' | ||
| Main Level | Wine Cellar | 5'8'' x 10'6'' | ||
| Main Level | Utility Room | 8'8'' x 3'1'' | ||
| Main Level | Office | 12'3'' x 9' | ||
| Main Level | Mud Room | 6'2'' x 9'11'' | ||
| Main Level | Living Room | 23'7'' x 17'6'' | ||
| Main Level | Kitchen | 21'3'' x 16'8'' | ||
| Main Level | Family Room | 18'5'' x 17'11'' | ||
| Main Level | Dining Room | 28'2'' x 13'10'' | ||
| Main Level | 2pc Bathroom | 5'4'' x 4'11'' |
https://www.realtor.ca/real-estate/26738280/1505-britton-road-summerland-trout-creek


