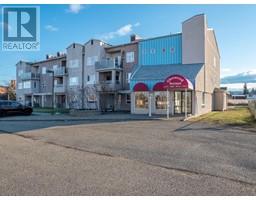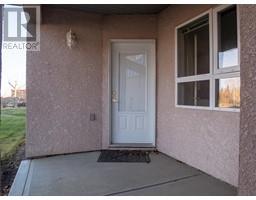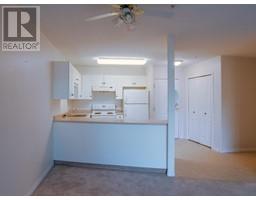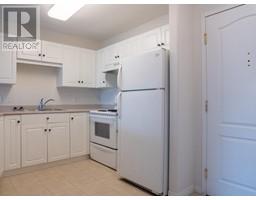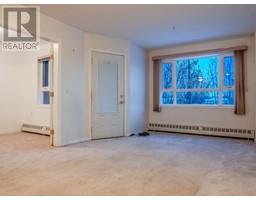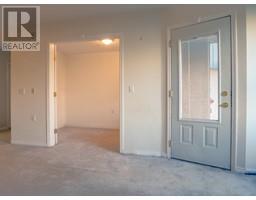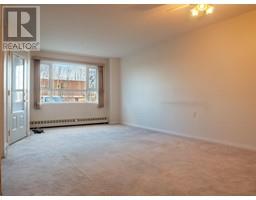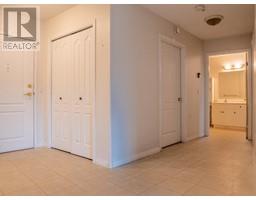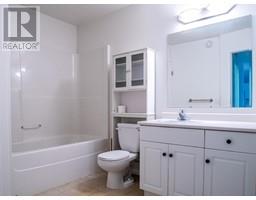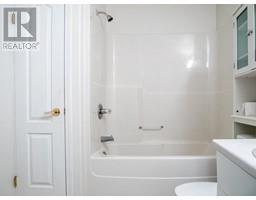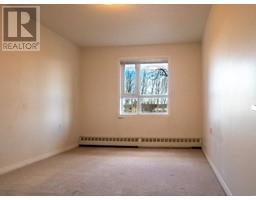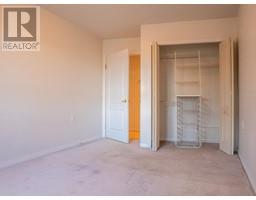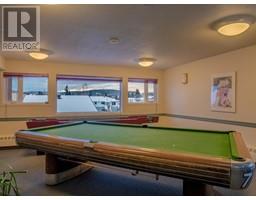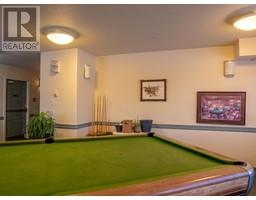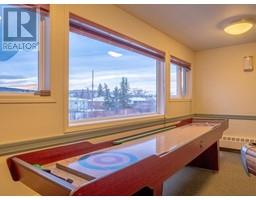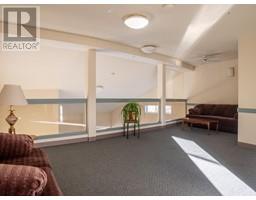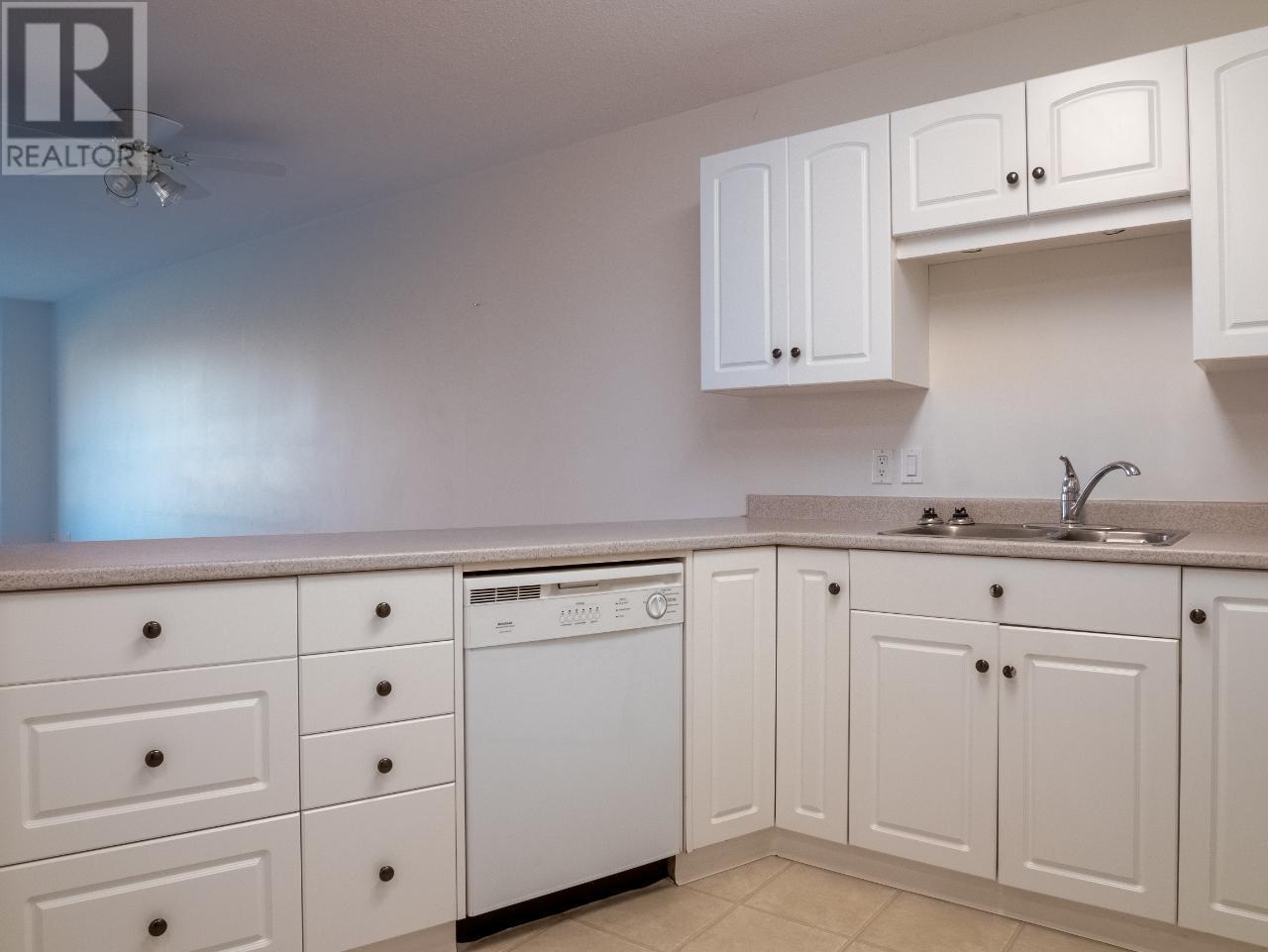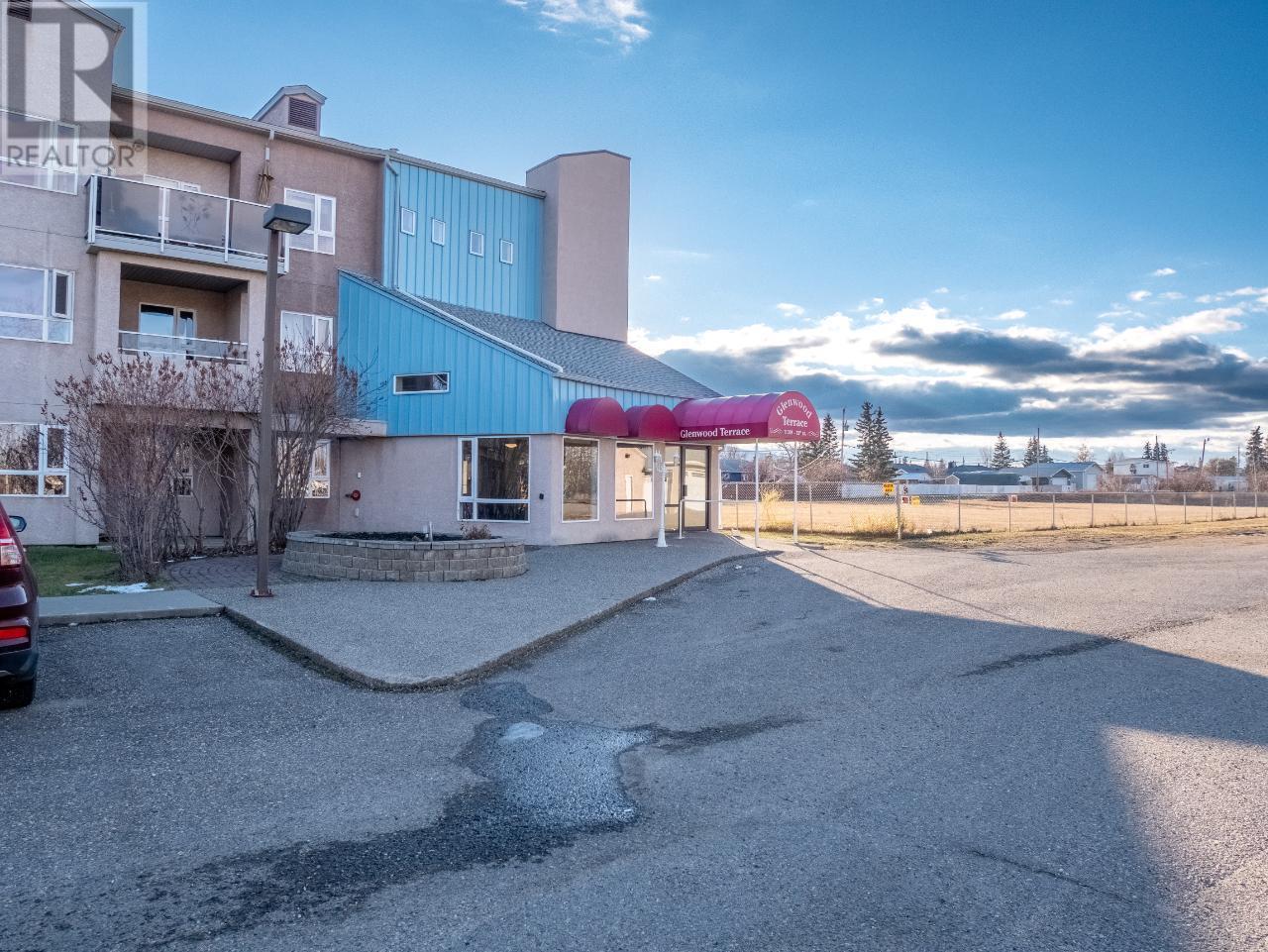11001 13 Street Unit# 101, Dawson Creek, British Columbia V1G 4Z8 (26258597)
11001 13 Street Unit# 101 Dawson Creek, British Columbia V1G 4Z8
Interested?
Contact us for more information

Cutter Taylor
www.cuttertaylor.com/
https://www.facebook.com/cutterrealty
10224 - 10th Street
Dawson Creek, British Columbia V1G 3T4
(250) 782-8181
www.dawsoncreekrealty.britishcolumbia.remax.ca/
$209,900Maintenance, Reserve Fund Contributions, Heat, Other, See Remarks, Sewer, Waste Removal, Water
$465.75 Monthly
Maintenance, Reserve Fund Contributions, Heat, Other, See Remarks, Sewer, Waste Removal, Water
$465.75 Monthly1 Bed plus Den condo, close to amenities, vacant and ready to go! This ground floor unit has an open living space, a large bedroom, large four piece bathroom, plus a den/office. The unit conveniently has it's own entrance, bring your groceries straight in from the car! The complex is well managed and recently had a new roof installed. There is an amenities area in the building with a pool table, shuffle board, and a lovely sitting area. There is also an exercise room and additional common kitchen and dining space! Strata Fee includes water, heat, garbage & snow removal. Call to book a showing today! (id:26472)
Property Details
| MLS® Number | 201870 |
| Property Type | Single Family |
| Neigbourhood | Dawson Creek |
| Amenities Near By | Park, Schools |
| Community Features | Adult Oriented |
| Parking Space Total | 1 |
Building
| Bathroom Total | 1 |
| Bedrooms Total | 1 |
| Constructed Date | 2000 |
| Exterior Finish | Stucco, Composite Siding |
| Heating Type | Forced Air, See Remarks |
| Roof Material | Asphalt Shingle |
| Roof Style | Unknown |
| Stories Total | 1 |
| Size Interior | 818 Sqft |
| Type | Apartment |
| Utility Water | Municipal Water |
Parking
| See Remarks | |
| Other |
Land
| Access Type | Easy Access |
| Acreage | No |
| Land Amenities | Park, Schools |
| Sewer | Municipal Sewage System |
| Size Total | 0|under 1 Acre |
| Size Total Text | 0|under 1 Acre |
| Zoning Type | Unknown |
Rooms
| Level | Type | Length | Width | Dimensions |
|---|---|---|---|---|
| Main Level | Primary Bedroom | 14' x 9'8'' | ||
| Main Level | Living Room | 12' x 11'9'' | ||
| Main Level | Laundry Room | 7'6'' x 6'6'' | ||
| Main Level | Kitchen | 9' x 7' | ||
| Main Level | Foyer | 7' x 4' | ||
| Main Level | Dining Room | 7'6'' x 7' | ||
| Main Level | Den | 10'4'' x 7'8'' | ||
| Main Level | 4pc Bathroom | Measurements not available |
https://www.realtor.ca/real-estate/26258597/11001-13-street-unit-101-dawson-creek-dawson-creek


