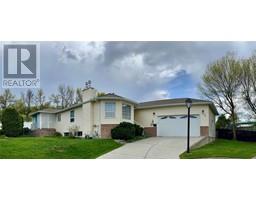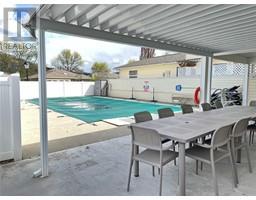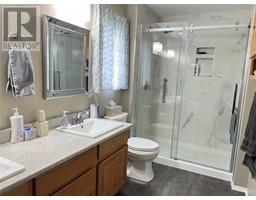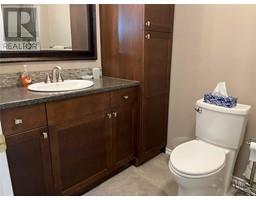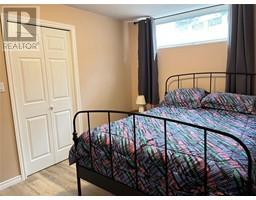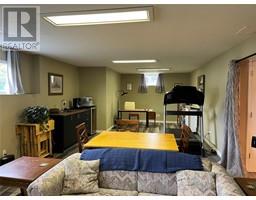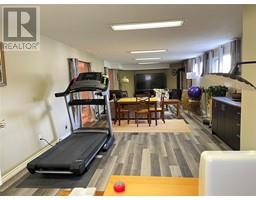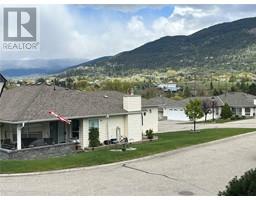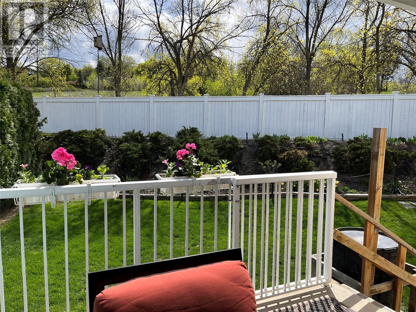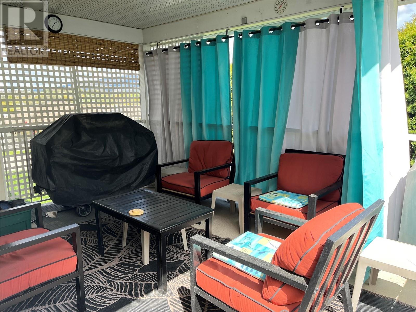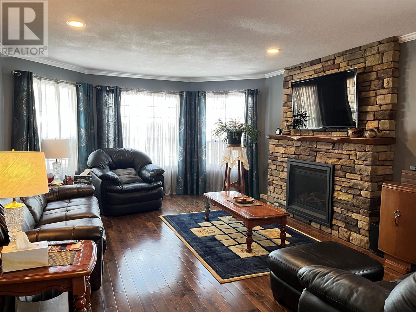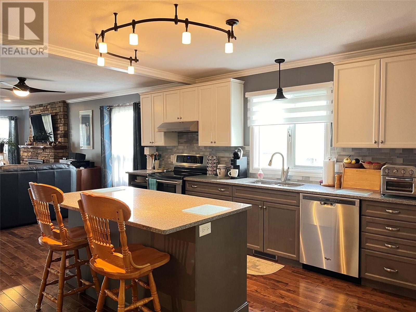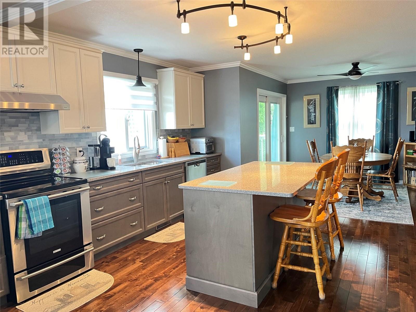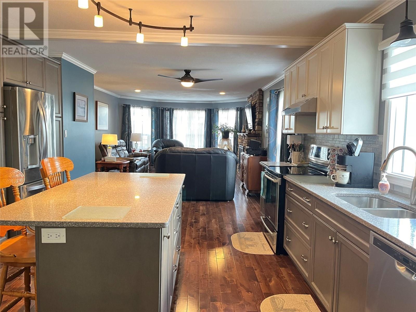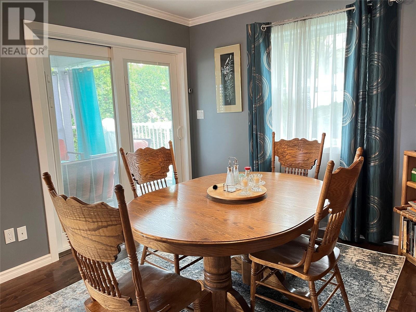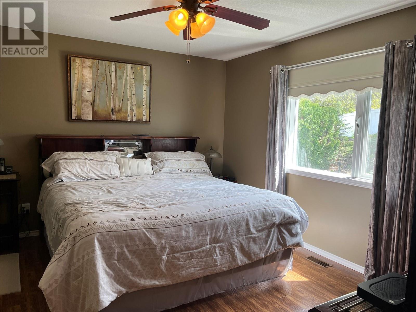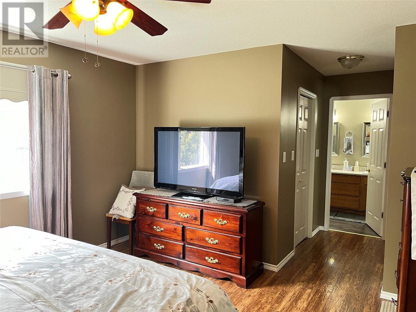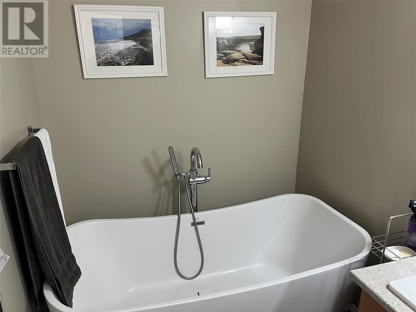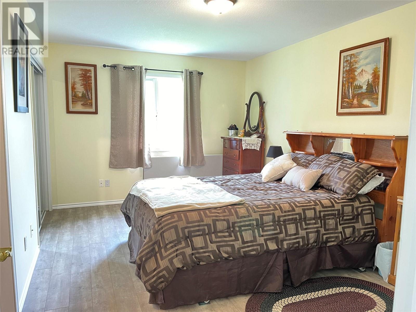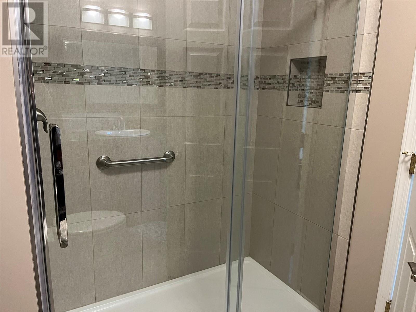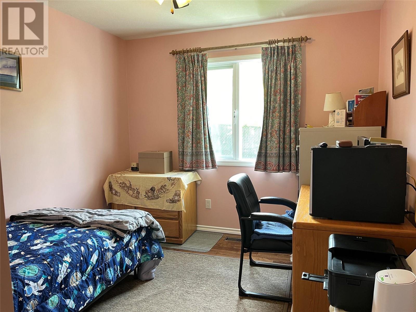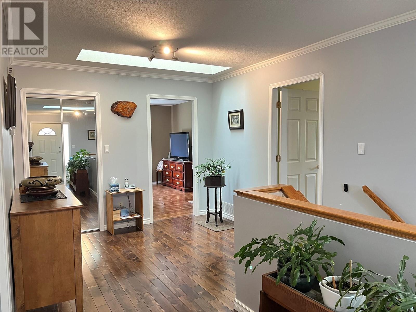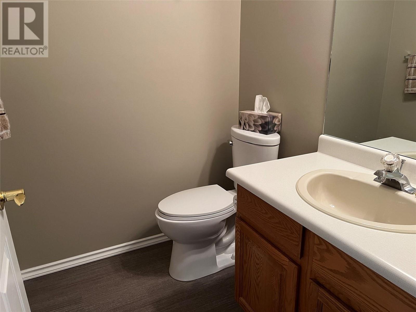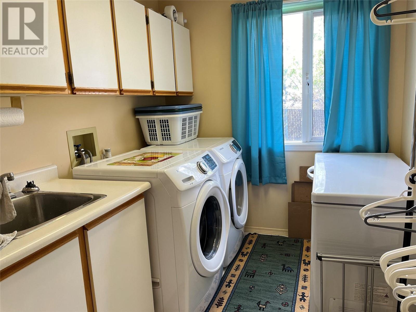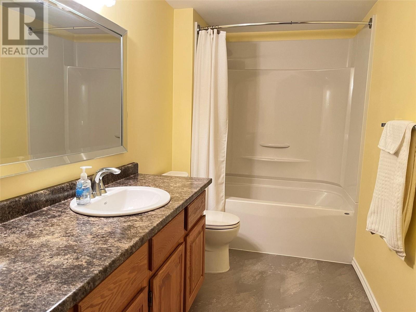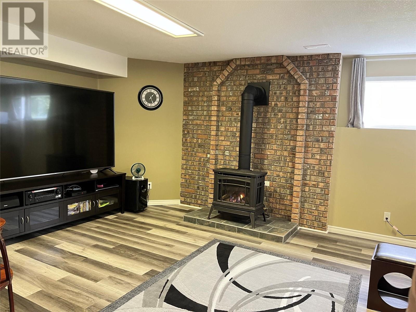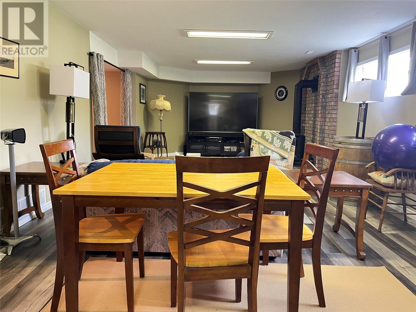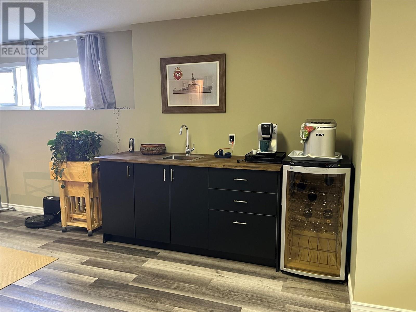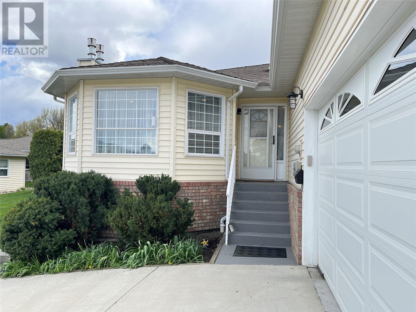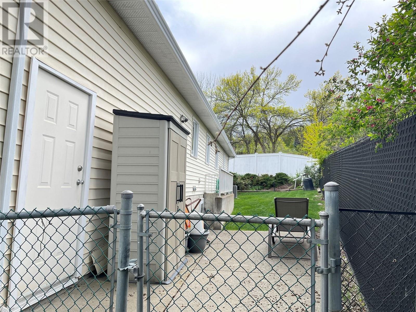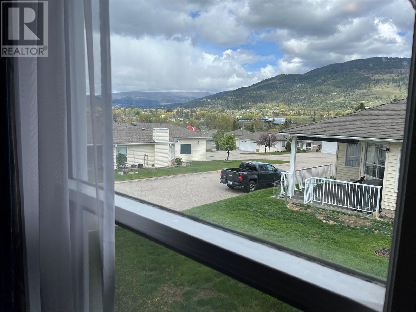1108 14 Avenue Unit# 118, Vernon, British Columbia V1B 2S5 (26821432)
1108 14 Avenue Unit# 118 Vernon, British Columbia V1B 2S5
Interested?
Contact us for more information

Howard Neufeld
www.suttonlakefront.com/

4007 - 32nd Street
Vernon, British Columbia V1T 5P2
(250) 545-5371
(250) 542-3381
$788,900Maintenance, Reserve Fund Contributions, Ground Maintenance, Property Management, Other, See Remarks, Recreation Facilities
$250 Monthly
Maintenance, Reserve Fund Contributions, Ground Maintenance, Property Management, Other, See Remarks, Recreation Facilities
$250 MonthlyLarge home in the Hillview Meadows development. Private pool and hot tub in complex and Hillview Golf Course next door. Gated community with private pool (seasonal) and year around hot tub. This home has had upgrades such as flooring, paint, fireplace up and gas heater down. New kitchen with touches like appliance garage with mixer lift. Large island with granite plus new cabinets. furnace 2016, a/c 2017, hot water tank 2023. This home features Moen Flo water protection. Downstairs workshop has access from side yard. Both main floor bedrooms have ensuites. (id:26472)
Property Details
| MLS® Number | 10311482 |
| Property Type | Single Family |
| Neigbourhood | East Hill |
| Community Name | Hillview Meadows |
| Amenities Near By | Golf Nearby |
| Community Features | Adult Oriented, Pet Restrictions, Seniors Oriented |
| Features | Irregular Lot Size, Central Island, One Balcony |
| Parking Space Total | 2 |
| Pool Type | Outdoor Pool |
| View Type | Mountain View |
Building
| Bathroom Total | 4 |
| Bedrooms Total | 4 |
| Appliances | Refrigerator, Dishwasher, Dryer, Range - Electric, Washer |
| Architectural Style | Ranch |
| Basement Type | Full |
| Constructed Date | 1991 |
| Construction Style Attachment | Detached |
| Cooling Type | Central Air Conditioning |
| Exterior Finish | Brick, Vinyl Siding |
| Fire Protection | Controlled Entry |
| Fireplace Fuel | Gas |
| Fireplace Present | Yes |
| Fireplace Type | Unknown |
| Flooring Type | Carpeted, Hardwood, Tile, Vinyl |
| Half Bath Total | 1 |
| Heating Type | Forced Air, See Remarks |
| Roof Material | Asphalt Shingle |
| Roof Style | Unknown |
| Stories Total | 2 |
| Size Interior | 3840 Sqft |
| Type | House |
| Utility Water | Municipal Water |
Parking
| Attached Garage | 2 |
Land
| Access Type | Easy Access |
| Acreage | No |
| Fence Type | Fence |
| Land Amenities | Golf Nearby |
| Landscape Features | Landscaped, Underground Sprinkler |
| Sewer | Municipal Sewage System |
| Size Irregular | 0.18 |
| Size Total | 0.18 Ac|under 1 Acre |
| Size Total Text | 0.18 Ac|under 1 Acre |
| Zoning Type | Unknown |
Rooms
| Level | Type | Length | Width | Dimensions |
|---|---|---|---|---|
| Basement | Other | 10' x 5' | ||
| Basement | Workshop | 15' x 10' | ||
| Basement | Full Bathroom | 10' x 5' | ||
| Basement | Bedroom | 10' x 10' | ||
| Basement | Bedroom | 10' x 10' | ||
| Basement | Games Room | 18'5'' x 13'10'' | ||
| Basement | Family Room | 27'4'' x 13'9'' | ||
| Main Level | Mud Room | 10'0'' x 6'10'' | ||
| Main Level | Laundry Room | 10'6'' x 7'0'' | ||
| Main Level | Partial Bathroom | 5'8'' x 5'0'' | ||
| Main Level | Den | 9'7'' x 10'6'' | ||
| Main Level | 4pc Ensuite Bath | 5'7'' x 10'0'' | ||
| Main Level | Bedroom | 15'10'' x 10'7'' | ||
| Main Level | 4pc Ensuite Bath | 16'0'' x 5'10'' | ||
| Main Level | Primary Bedroom | 13'6'' x 11'6'' | ||
| Main Level | Kitchen | 14'4'' x 14'3'' | ||
| Main Level | Dining Room | 11'0'' x 9'6'' | ||
| Main Level | Living Room | 20'4'' x 14'4'' |
https://www.realtor.ca/real-estate/26821432/1108-14-avenue-unit-118-vernon-east-hill


