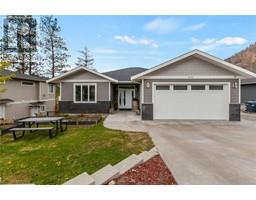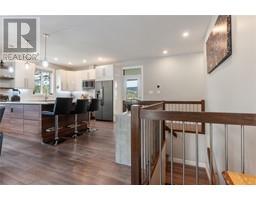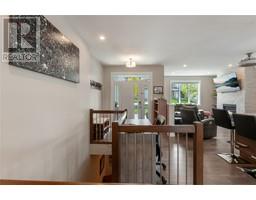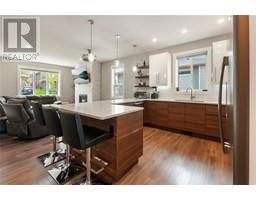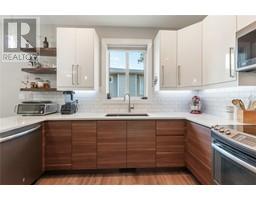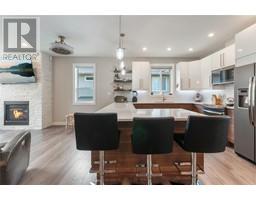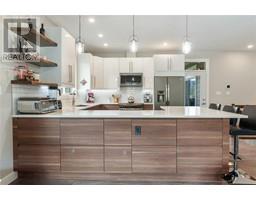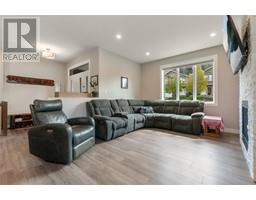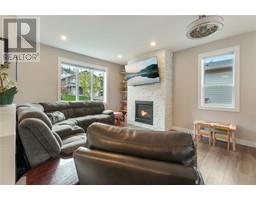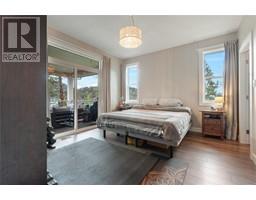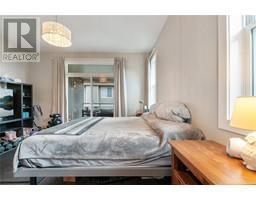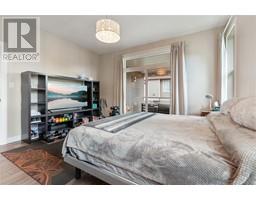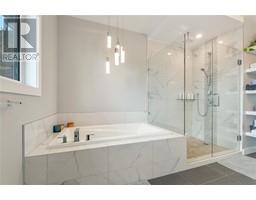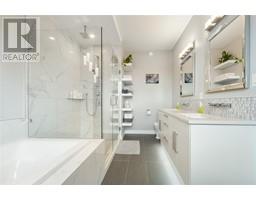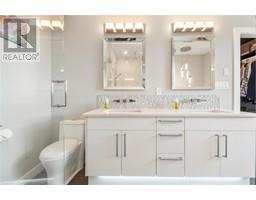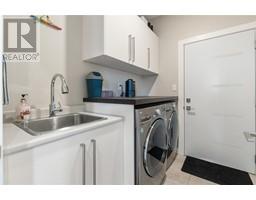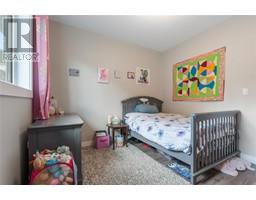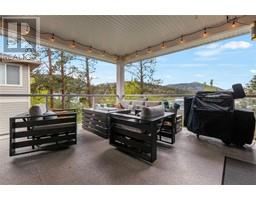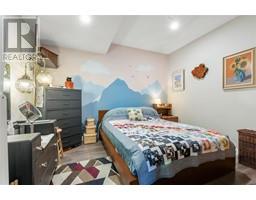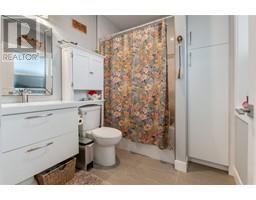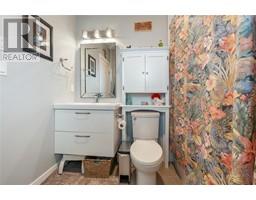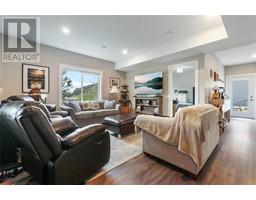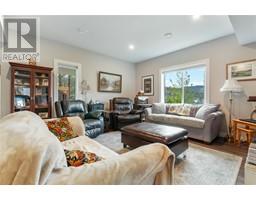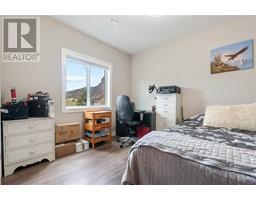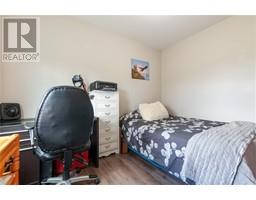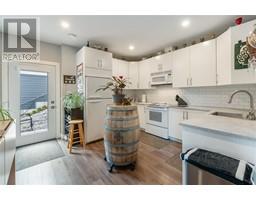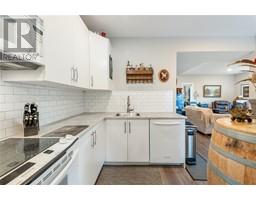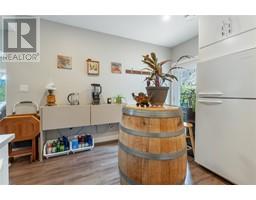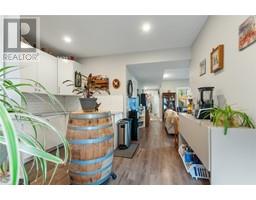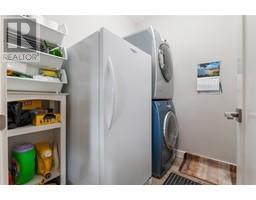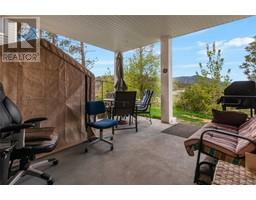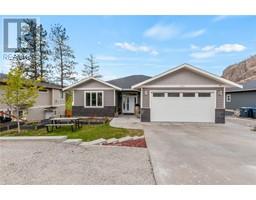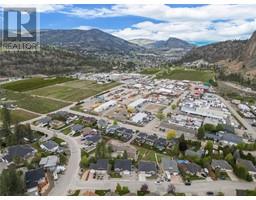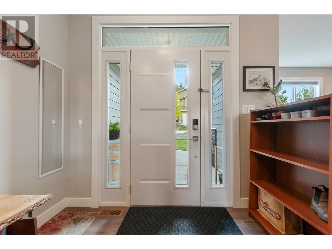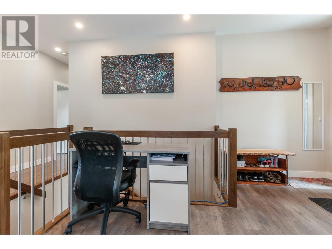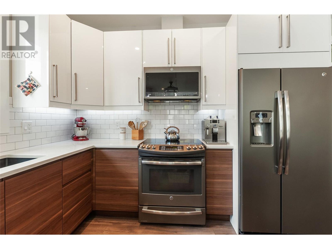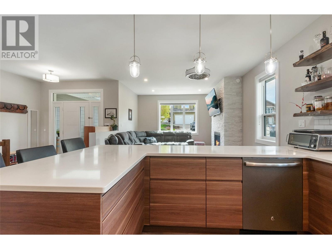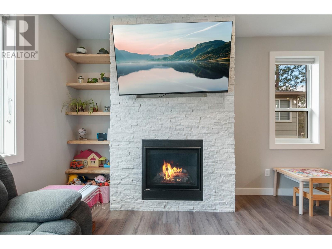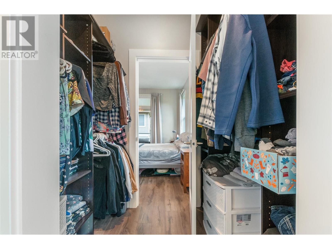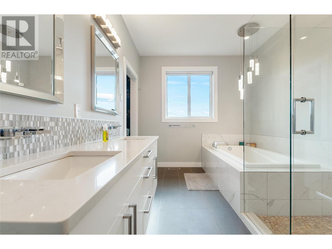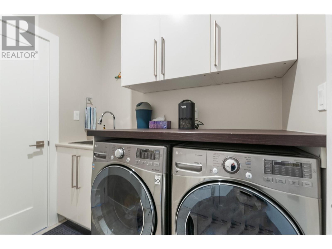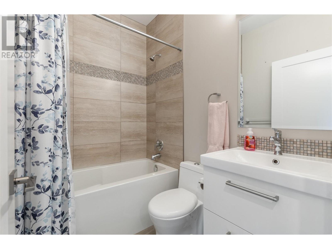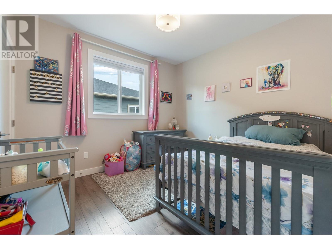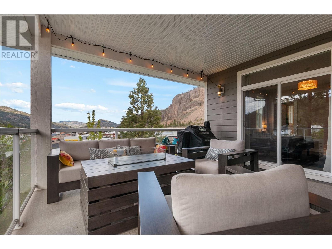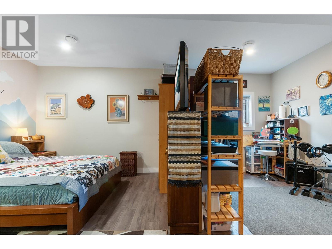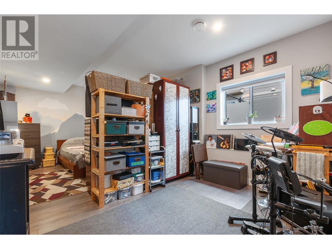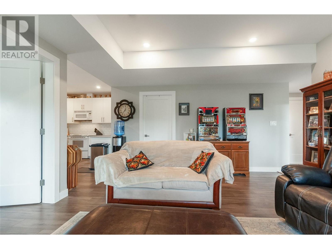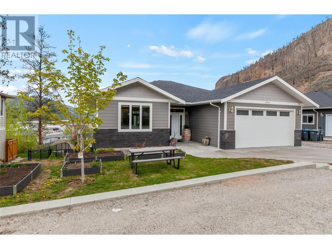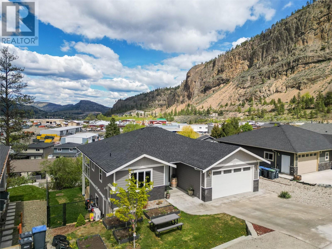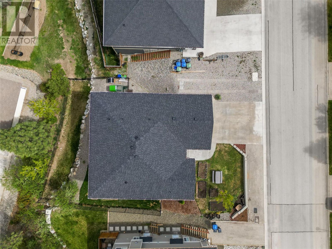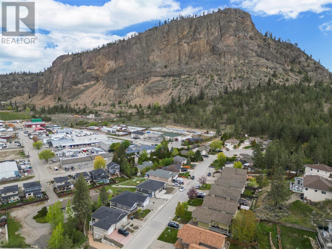8764 Palmer Place, Summerland, British Columbia V0H 1Z2 (26864704)
8764 Palmer Place Summerland, British Columbia V0H 1Z2
Interested?
Contact us for more information
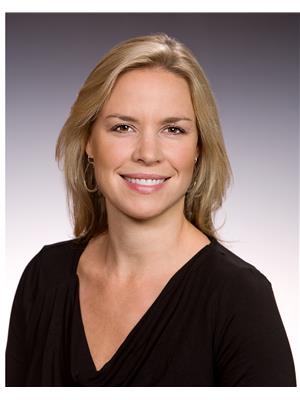
Shelly Weinrich
Personal Real Estate Corporation
(250) 492-6640
www.jeanandshelly.com/
https://www.facebook.com/jeanandshellyrealestate/
https://www.linkedin.com/in/shelly-weinrich-48934678
https://twitter.com/shellyweinrich
https://www.instagram.com/jeanandshelly.realestate/?hl=en

484 Main Street
Penticton, British Columbia V2A 5C5
(250) 493-2244
(250) 492-6640
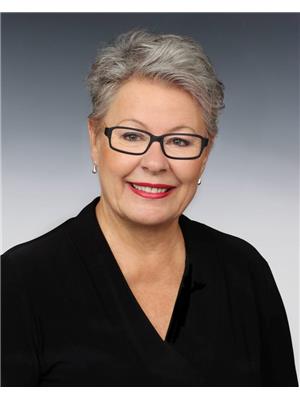
Jean Mcdougall

484 Main Street
Penticton, British Columbia V2A 5C5
(250) 493-2244
(250) 492-6640
$935,000
This bright modern rancher with walkout basement was built in 2017 measures over 2400 sqft and has 3 bdrms, 3 baths, with suite and double garage! The main level has great open layout that includes, beautiful contemporary kitchen with extra storage that opens onto cozy living room with inviting stack stone gas fireplace and covered deck, a large master bdrm, with walk in closet and fabulous 5PCE ensuite, and there’s a 2nd bdrm, 4PCE main bath, and laundry room with access to the attached 19’7 x 23’6 double garage. Below you’ll find a 1 bedroom suite, second tasteful kitchen, large rec room, additional 2nd laundry room and covered patio off the fenced back yard. Situated in a great neighborhood on a no thru road, with RV parking and stunning views of Giants Head mountain, close proximity to esteemed Unisus International School and fantastic hiking/biking trail. Call to view today! (id:26472)
Property Details
| MLS® Number | 10313453 |
| Property Type | Single Family |
| Neigbourhood | Main Town |
| Amenities Near By | Recreation, Schools |
| Community Features | Family Oriented |
| Features | Wheelchair Access, Balcony |
| Parking Space Total | 2 |
| View Type | Mountain View |
Building
| Bathroom Total | 3 |
| Bedrooms Total | 3 |
| Appliances | Refrigerator, Dishwasher, Microwave, Oven, Washer & Dryer, Washer/dryer Stack-up |
| Constructed Date | 2017 |
| Construction Style Attachment | Detached |
| Cooling Type | Central Air Conditioning |
| Exterior Finish | Composite Siding |
| Fireplace Fuel | Gas |
| Fireplace Present | Yes |
| Fireplace Type | Unknown |
| Heating Type | Forced Air, See Remarks |
| Stories Total | 2 |
| Size Interior | 2445 Sqft |
| Type | House |
| Utility Water | Municipal Water |
Parking
| See Remarks | |
| Attached Garage | 2 |
| R V | 1 |
Land
| Acreage | No |
| Fence Type | Chain Link |
| Land Amenities | Recreation, Schools |
| Sewer | Municipal Sewage System |
| Size Irregular | 0.16 |
| Size Total | 0.16 Ac|under 1 Acre |
| Size Total Text | 0.16 Ac|under 1 Acre |
| Zoning Type | Residential |
Rooms
| Level | Type | Length | Width | Dimensions |
|---|---|---|---|---|
| Basement | 4pc Bathroom | 8'3'' x 7' | ||
| Basement | Utility Room | 5'1'' x 7'5'' | ||
| Basement | Recreation Room | 11'6'' x 19'10'' | ||
| Basement | Laundry Room | 7'3'' x 6'8'' | ||
| Basement | Kitchen | 12'9'' x 12'9'' | ||
| Basement | Bedroom | 12'1'' x 11'2'' | ||
| Basement | Family Room | 14'4'' x 17'4'' | ||
| Main Level | Foyer | 12'7'' x 8'11'' | ||
| Main Level | 4pc Bathroom | 11'1'' x 4'11'' | ||
| Main Level | Bedroom | 11' x 10'6'' | ||
| Main Level | 5pc Ensuite Bath | 11'8'' x 8'10'' | ||
| Main Level | Laundry Room | 7'2'' x 6'9'' | ||
| Main Level | Primary Bedroom | 13'8'' x 12'2'' | ||
| Main Level | Living Room | 16'2'' x 12'10'' | ||
| Main Level | Kitchen | 11'8'' x 14'8'' |
https://www.realtor.ca/real-estate/26864704/8764-palmer-place-summerland-main-town


