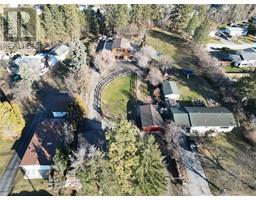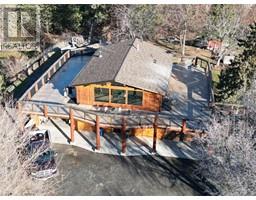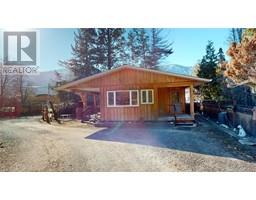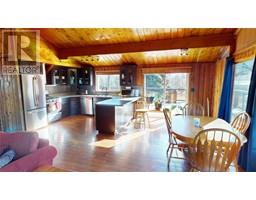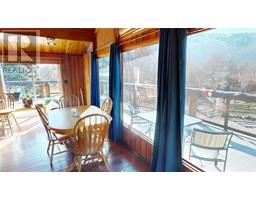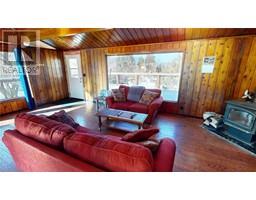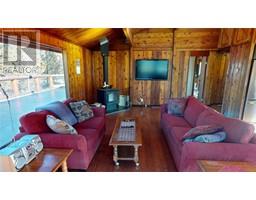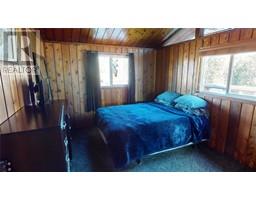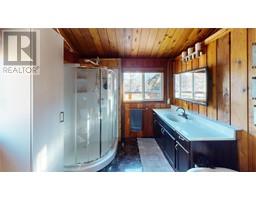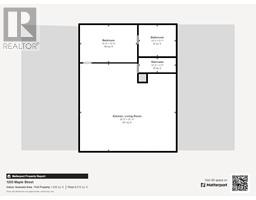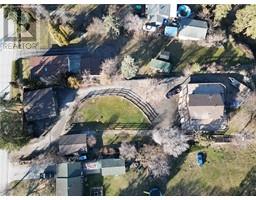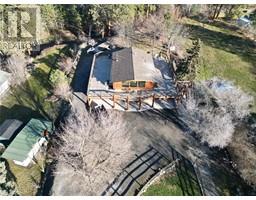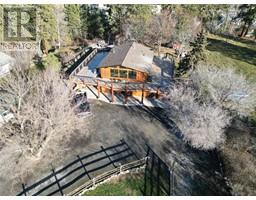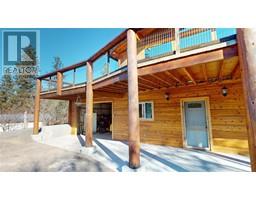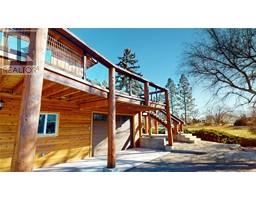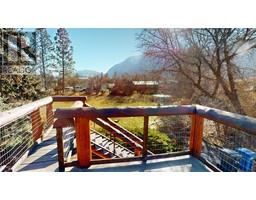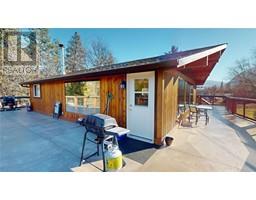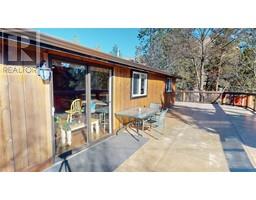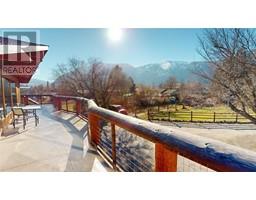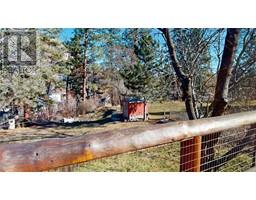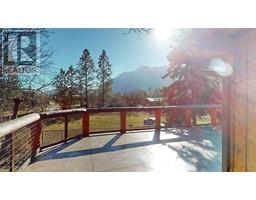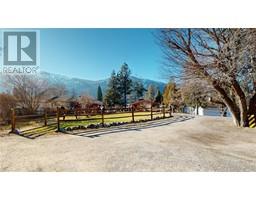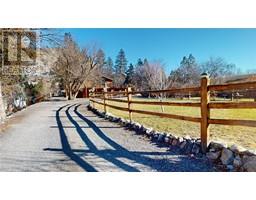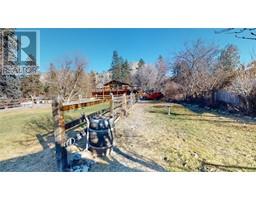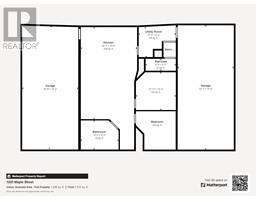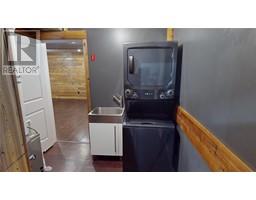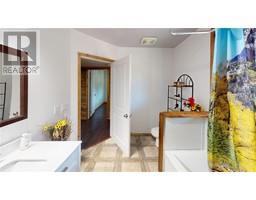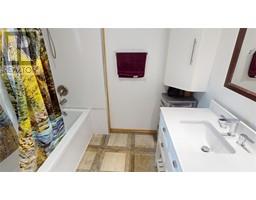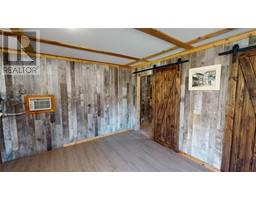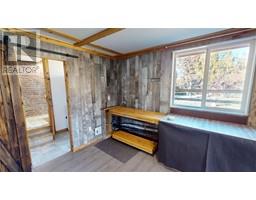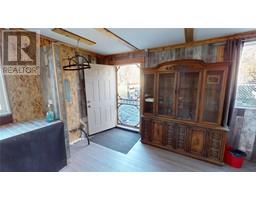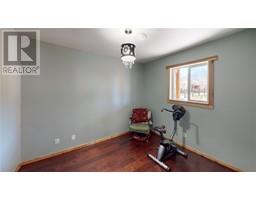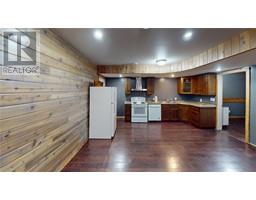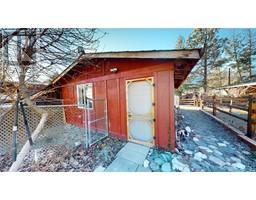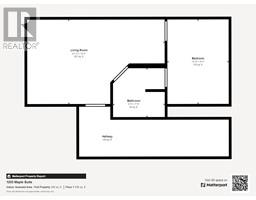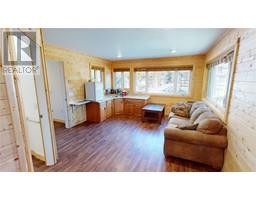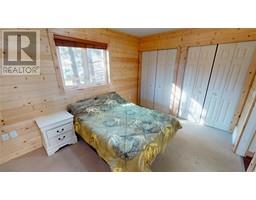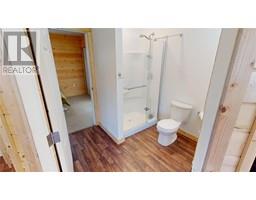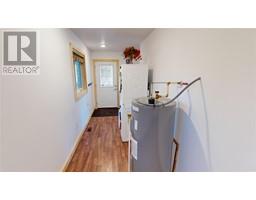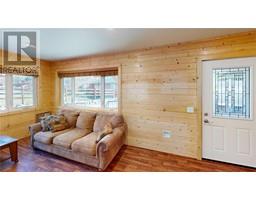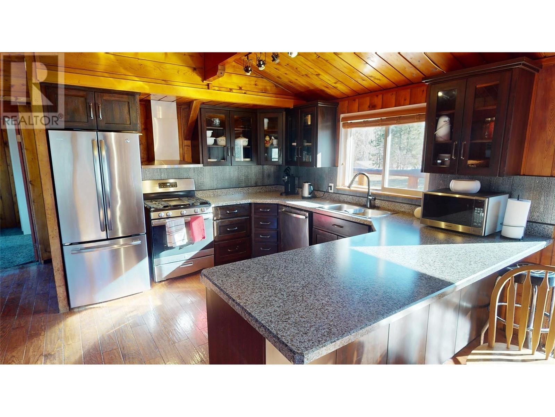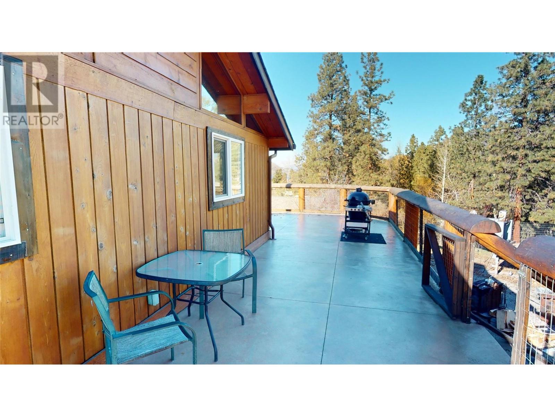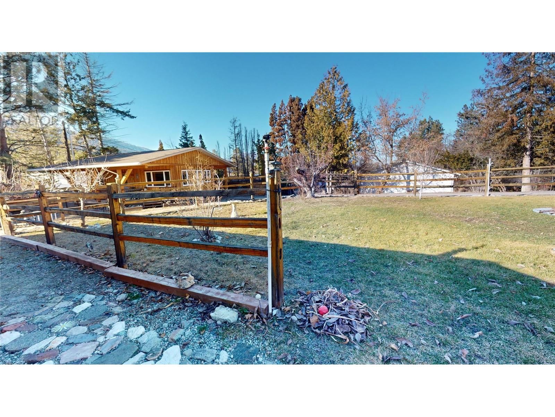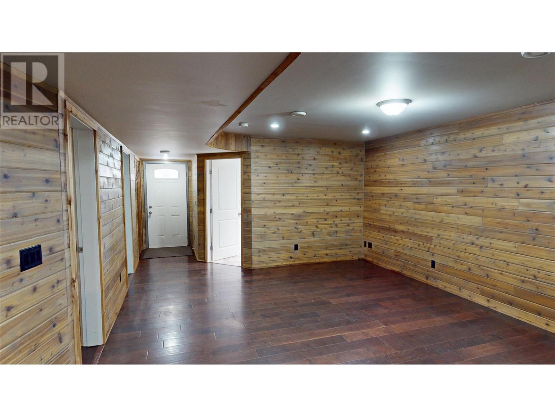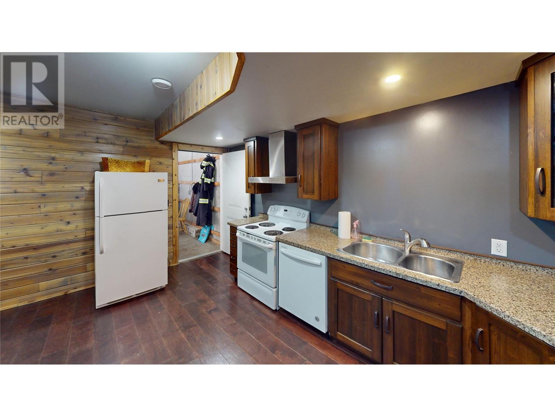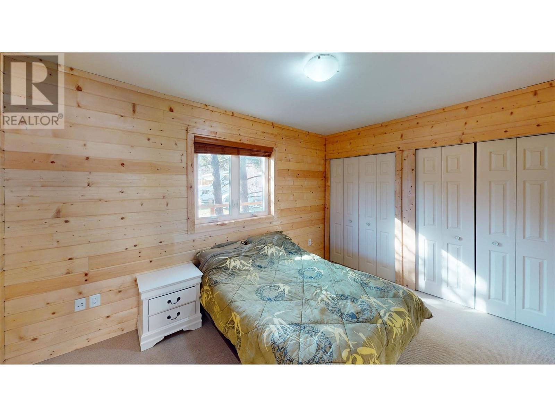1205 Maple Street, Okanagan Falls, British Columbia V0H 1R2 (26533203)
1205 Maple Street Okanagan Falls, British Columbia V0H 1R2
Interested?
Contact us for more information

Jesse Chapman
Personal Real Estate Corporation
https://teamchapman.ca/
https://www.facebook.com/jesse.chapman.prec/
https://www.linkedin.com/in/jesse-chapman-8077b099/
https://www.instagram.com/penticton_realestate/
https://teamchapman.ca/meet-the-team/jesse-chapman/

484 Main Street
Penticton, British Columbia V2A 5C5
(250) 493-2244
(250) 492-6640

Danielle Chapman
https://teamchapman.ca/
https://www.facebook.com/danielle.realestate.chapman
https://www.linkedin.com/in/danielle-chapman-bb996429/
https://www.instagram.com/daniellechapman_realtor/
https://teamchapman.ca/meet-the-team/danielle-chapman/

484 Main Street
Penticton, British Columbia V2A 5C5
(250) 493-2244
(250) 492-6640
$1,185,000
Welcome to 1205 Maple Street, where charm meets functionality! This renovated 3-bed/2-bath post-and-beam-style home features a detached 1-bed/1-bath cottage and a separate shop with a washroom, all set on a sprawling 1-acre lot with a tranquil creek nearby. The main house boasts a massive wrap-around concrete deck and a layout ideal for teenagers downstairs and adults upstairs, complete with dual heated garages. The detached cottage is perfect for rental income or as an in-law retreat. Enjoy the soothing sounds of Shuttleworth Creek, which borders the property, offering serene wildlife viewing. With ample space for gardening, storage, or pets, this property promises quiet, private, and spacious living. Contact your favorite listing agent for further details. (id:26472)
Property Details
| MLS® Number | 10304467 |
| Property Type | Single Family |
| Neigbourhood | Okanagan Falls |
| Features | Private Setting, Balcony |
| Parking Space Total | 4 |
| View Type | River View, Mountain View, Valley View, View Of Water |
| Water Front Type | Waterfront On Creek |
Building
| Bathroom Total | 2 |
| Bedrooms Total | 3 |
| Constructed Date | 1969 |
| Construction Style Attachment | Detached |
| Cooling Type | See Remarks |
| Fireplace Fuel | Wood |
| Fireplace Present | Yes |
| Fireplace Type | Unknown |
| Heating Type | Stove, See Remarks |
| Roof Material | Asphalt Shingle |
| Roof Style | Unknown |
| Stories Total | 2 |
| Size Interior | 1795 Sqft |
| Type | House |
| Utility Water | Municipal Water |
Parking
| See Remarks | |
| Attached Garage | 4 |
| Heated Garage | |
| R V |
Land
| Access Type | Easy Access |
| Acreage | Yes |
| Landscape Features | Wooded Area |
| Sewer | Municipal Sewage System |
| Size Irregular | 1 |
| Size Total | 1 Ac|100+ Acres |
| Size Total Text | 1 Ac|100+ Acres |
| Surface Water | Creeks |
| Zoning Type | Unknown |
Rooms
| Level | Type | Length | Width | Dimensions |
|---|---|---|---|---|
| Second Level | Full Bathroom | 10'2'' x 8'7'' | ||
| Second Level | Primary Bedroom | 15'8'' x 10'3'' | ||
| Second Level | Living Room | 23'11'' x 15'8'' | ||
| Second Level | Dining Room | 10'6'' x 9'0'' | ||
| Second Level | Kitchen | 10'6'' x 12'0'' | ||
| Main Level | Family Room | 25'3'' x 15'5'' | ||
| Main Level | Utility Room | 10'2'' x 8'4'' | ||
| Main Level | Full Bathroom | 10'4'' x 8'0'' | ||
| Main Level | Bedroom | 10'11'' x 10'6'' | ||
| Main Level | Bedroom | 10'11'' x 10'4'' |
https://www.realtor.ca/real-estate/26533203/1205-maple-street-okanagan-falls-okanagan-falls


