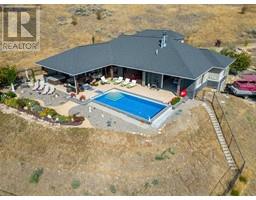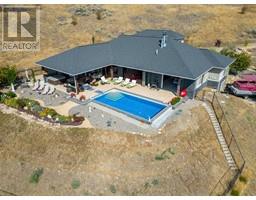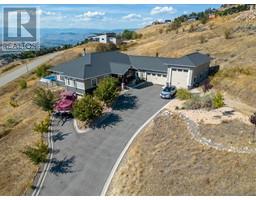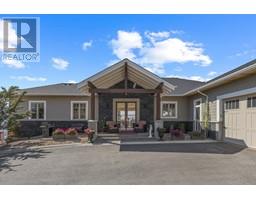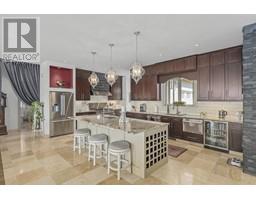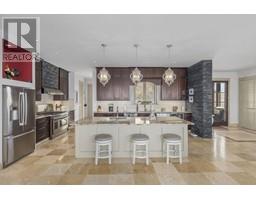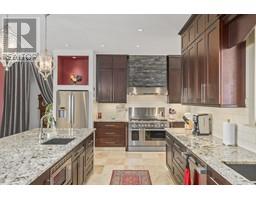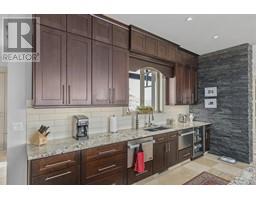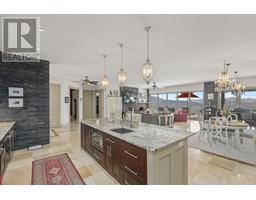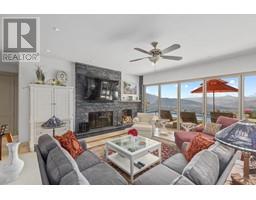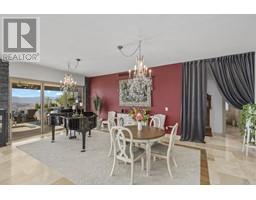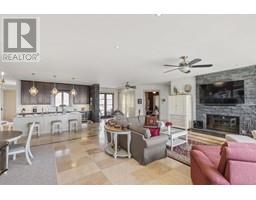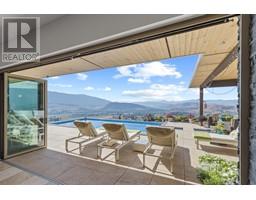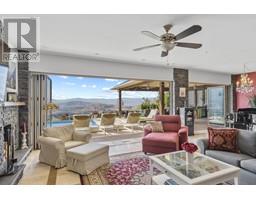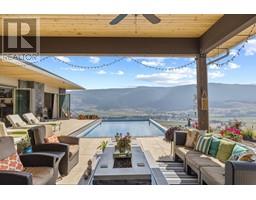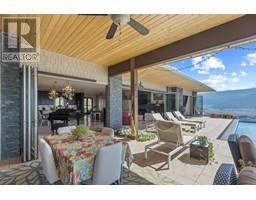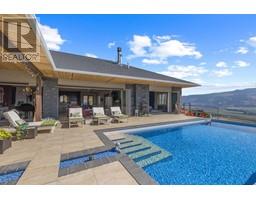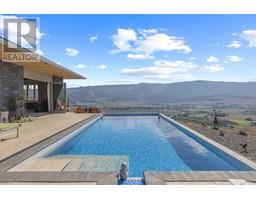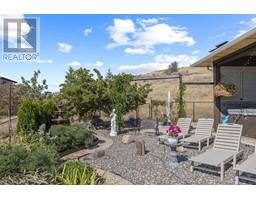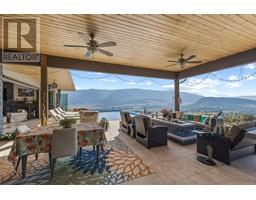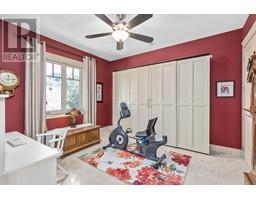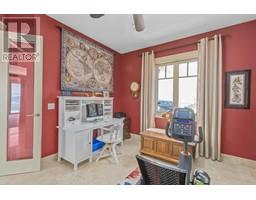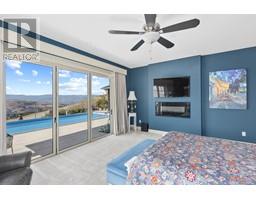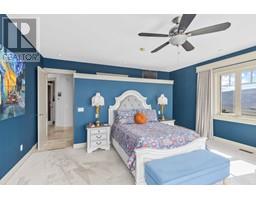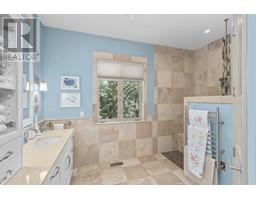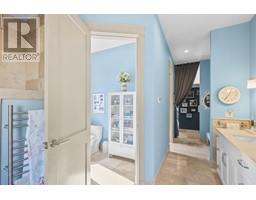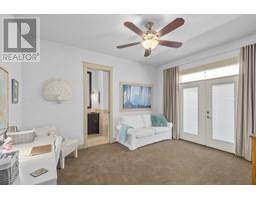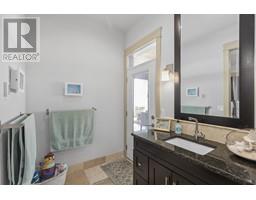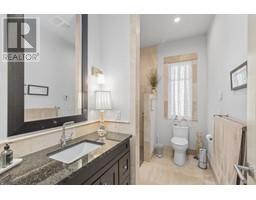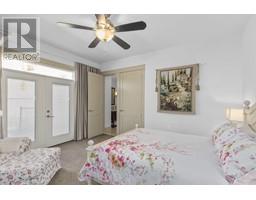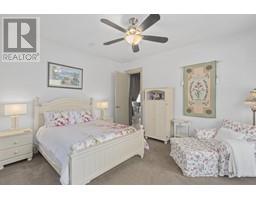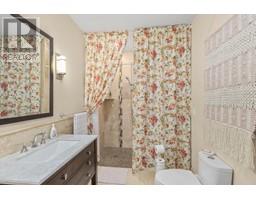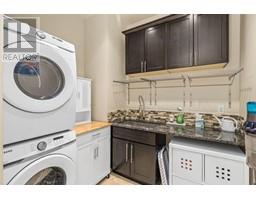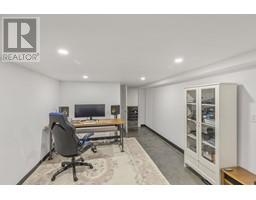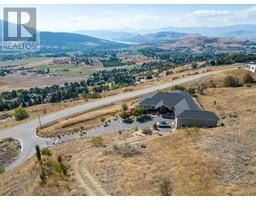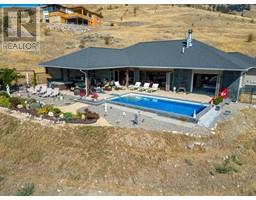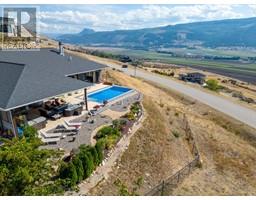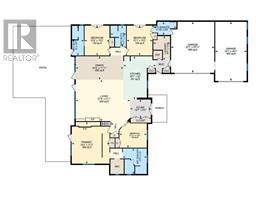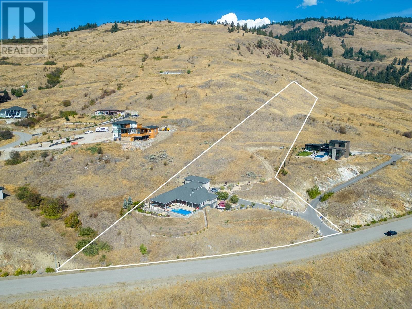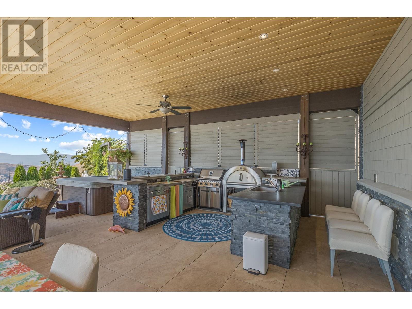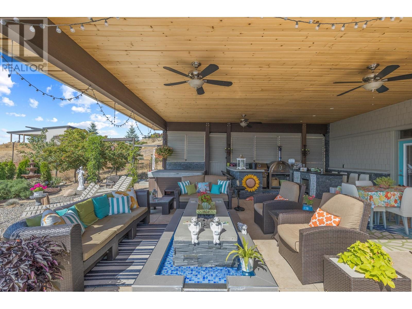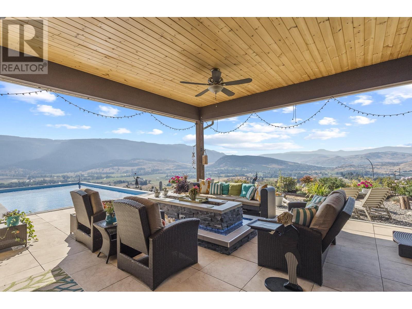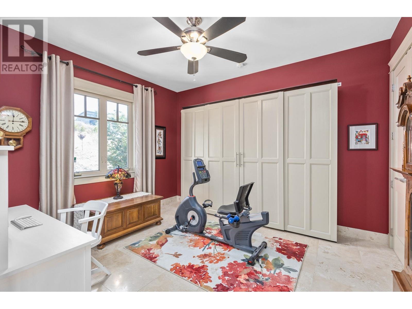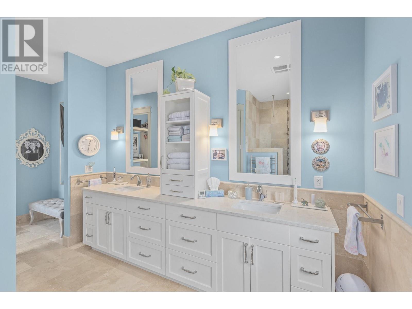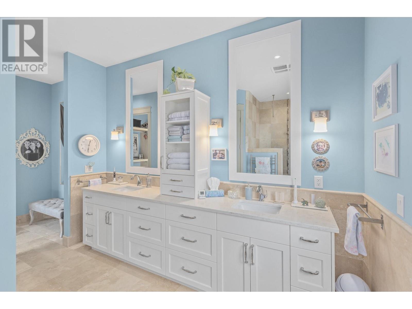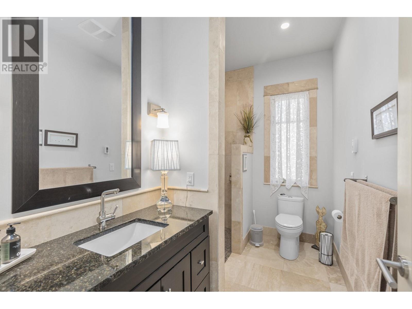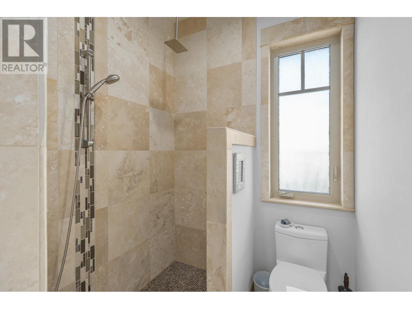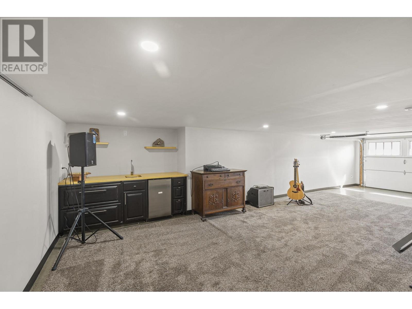41 Ranchland Place, Coldstream, British Columbia V1B 4C9 (26570067)
41 Ranchland Place Coldstream, British Columbia V1B 4C9
Interested?
Contact us for more information
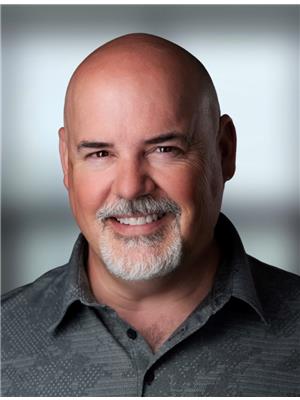
David Pusey
Personal Real Estate Corporation
www.davidpusey.ca/
https://www.facebook.com/davidpuseyrealestate/
https://www.linkedin.com/in/davidpuseyre/
https://twitter.com/davidpuseyre

5603 27th Street
Vernon, British Columbia V1T 8Z5
(250) 549-4161
(250) 549-7007
https://www.remaxvernon.com/
$2,345,000
Overlooking & capturing expansive views of Kalamalka Lake and the Coldstream Valley, this 3845 sq/ft luxury home on 5+ acres offers the Okanagan Lifestyle you are looking for! The property is zoned for two dwellings - the main home and as well as a carriage house. The 4 bed/4 bath Rancher home has an inviting open floor plan offering 1 floor living with plenty of room for both relaxation & entertainment that flows seamlessly from inside to outside thru the 3 sets of large Nana doors opening the living, dining, Gourmet kitchen & Primary bedroom areas to the heated saltwater pool & oversized covered alfresco patio which contains an outdoor kitchen, BBQ, pizza oven & sink with lots of seating & lounging areas ready for entertaining. The primary suite is a Spa-like oasis with the bed facing the views over the pool to Kal Lake & features a luxurious tiled shower, double sinks & walk-in closet. All showers are roll in, allowing accessibility for all. The large attached 2 car garage, RV garage, outdoor parking & lots of additional storage & partial basement finished as hobby space make this the perfect home to enjoy everything the Okanagan has to offer! (id:26472)
Property Details
| MLS® Number | 10305369 |
| Property Type | Single Family |
| Neigbourhood | Mun of Coldstream |
| Features | Irregular Lot Size, Central Island |
| Parking Space Total | 4 |
| Pool Type | Inground Pool, Outdoor Pool, Pool |
| View Type | City View, Lake View, Mountain View, Valley View, View (panoramic) |
Building
| Bathroom Total | 4 |
| Bedrooms Total | 4 |
| Architectural Style | Ranch |
| Basement Type | Full |
| Constructed Date | 2014 |
| Construction Style Attachment | Detached |
| Cooling Type | Central Air Conditioning |
| Fireplace Fuel | Gas,wood |
| Fireplace Present | Yes |
| Fireplace Type | Unknown,unknown |
| Flooring Type | Carpeted, Tile |
| Heating Type | Forced Air, See Remarks |
| Roof Material | Asphalt Shingle |
| Roof Style | Unknown |
| Stories Total | 2 |
| Size Interior | 3845 Sqft |
| Type | House |
| Utility Water | Municipal Water |
Parking
| See Remarks | |
| Attached Garage | 4 |
Land
| Acreage | Yes |
| Fence Type | Fence |
| Landscape Features | Underground Sprinkler |
| Sewer | Septic Tank |
| Size Frontage | 323 Ft |
| Size Irregular | 5.21 |
| Size Total | 5.21 Ac|5 - 10 Acres |
| Size Total Text | 5.21 Ac|5 - 10 Acres |
| Zoning Type | Unknown |
Rooms
| Level | Type | Length | Width | Dimensions |
|---|---|---|---|---|
| Basement | Recreation Room | 33'6'' x 12'6'' | ||
| Basement | Den | 11'3'' x 21'7'' | ||
| Main Level | Living Room | 27'9'' x 21'1'' | ||
| Main Level | Kitchen | 16'7'' x 22'0'' | ||
| Main Level | Dining Room | 24'3'' x 11'11'' | ||
| Main Level | Bedroom | 13'1'' x 15'2'' | ||
| Main Level | 4pc Ensuite Bath | 12'3'' x 13'0'' | ||
| Main Level | 3pc Bathroom | 6'0'' x 15'1'' | ||
| Main Level | Primary Bedroom | 19'3'' x 21'2'' | ||
| Main Level | Laundry Room | 8'7'' x 12'3'' | ||
| Main Level | Foyer | 10'7'' x 9'4'' | ||
| Main Level | Bedroom | 12'9'' x 15'2'' | ||
| Main Level | Bedroom | 13'11'' x 13'7'' | ||
| Main Level | 3pc Ensuite Bath | 11'10'' x 6'9'' | ||
| Main Level | 3pc Bathroom | 7'0'' x 10'9'' |
https://www.realtor.ca/real-estate/26570067/41-ranchland-place-coldstream-mun-of-coldstream


