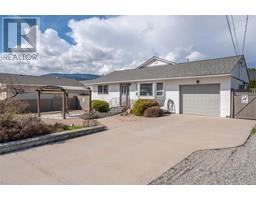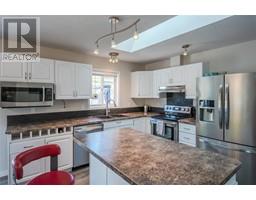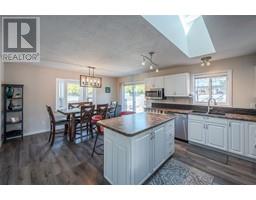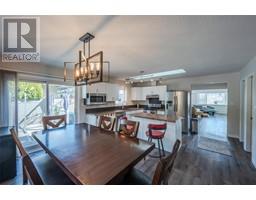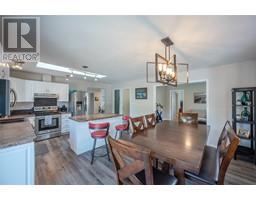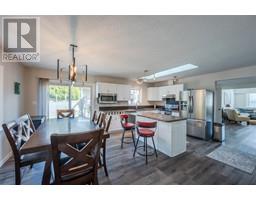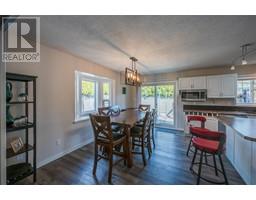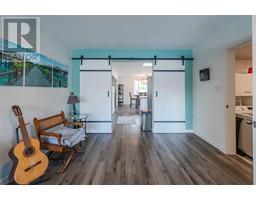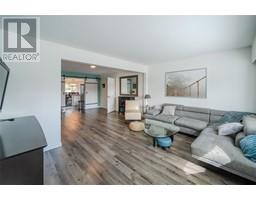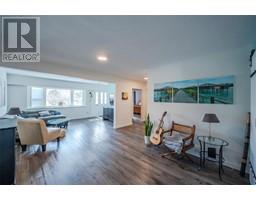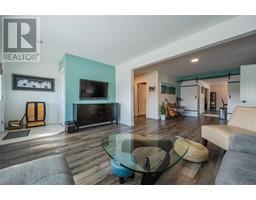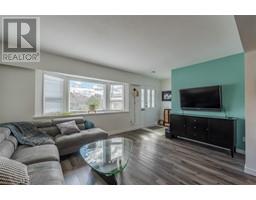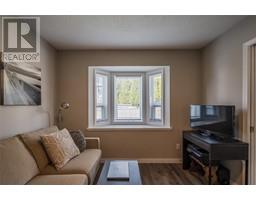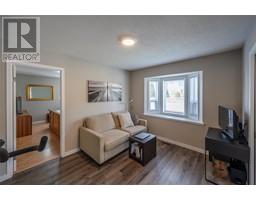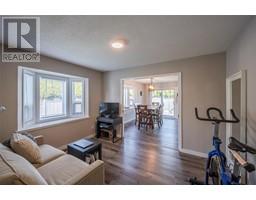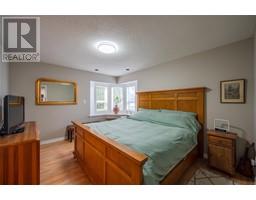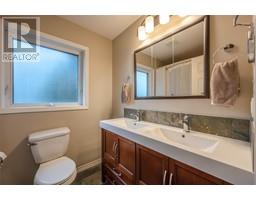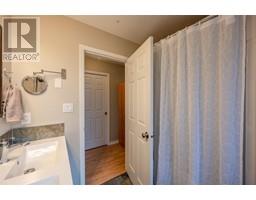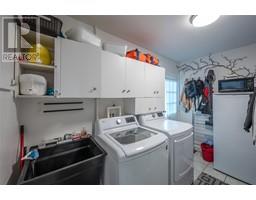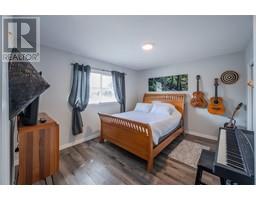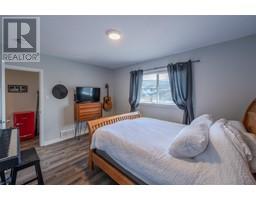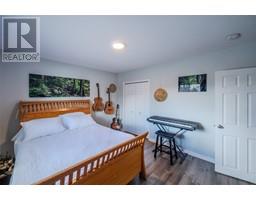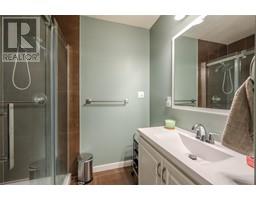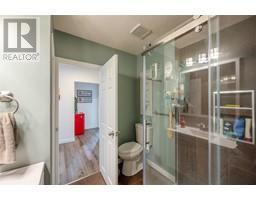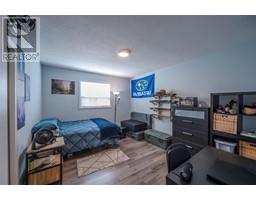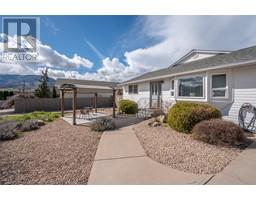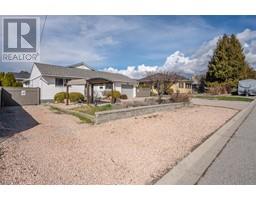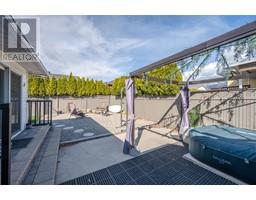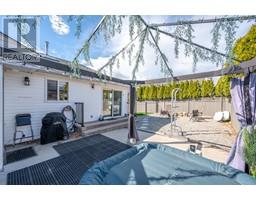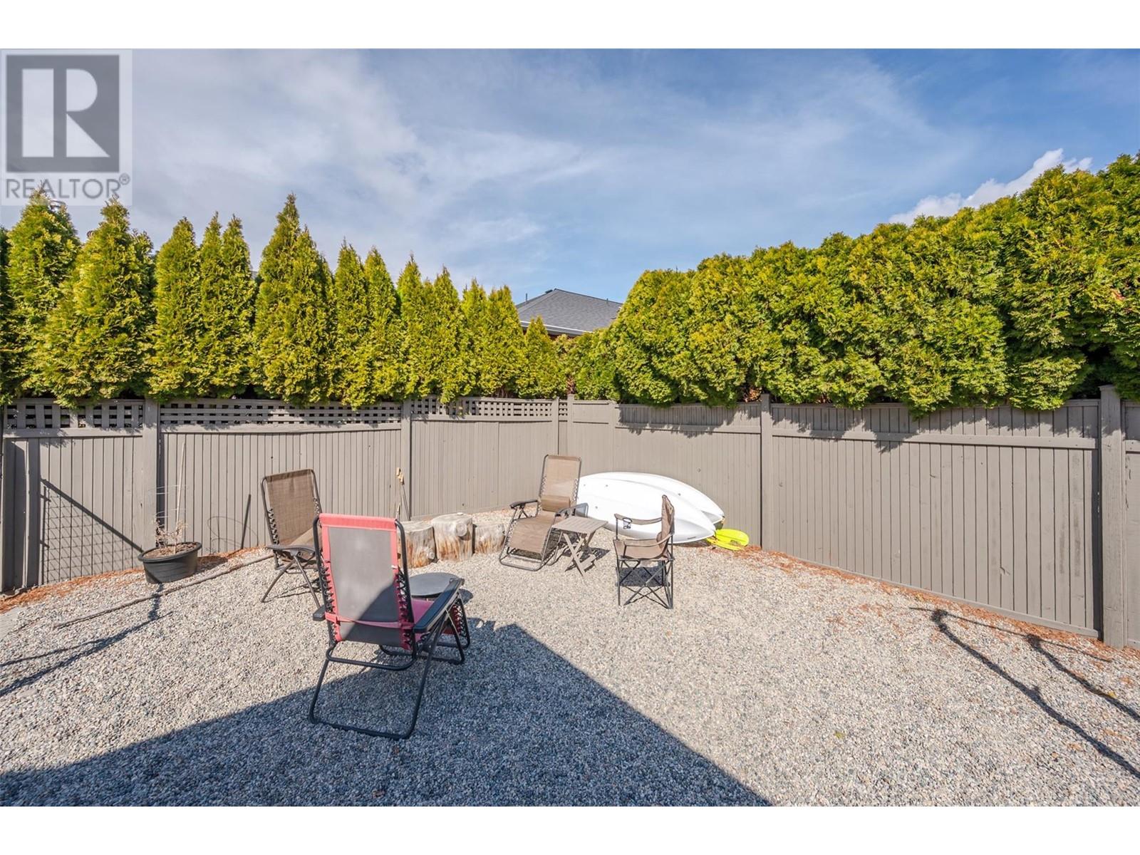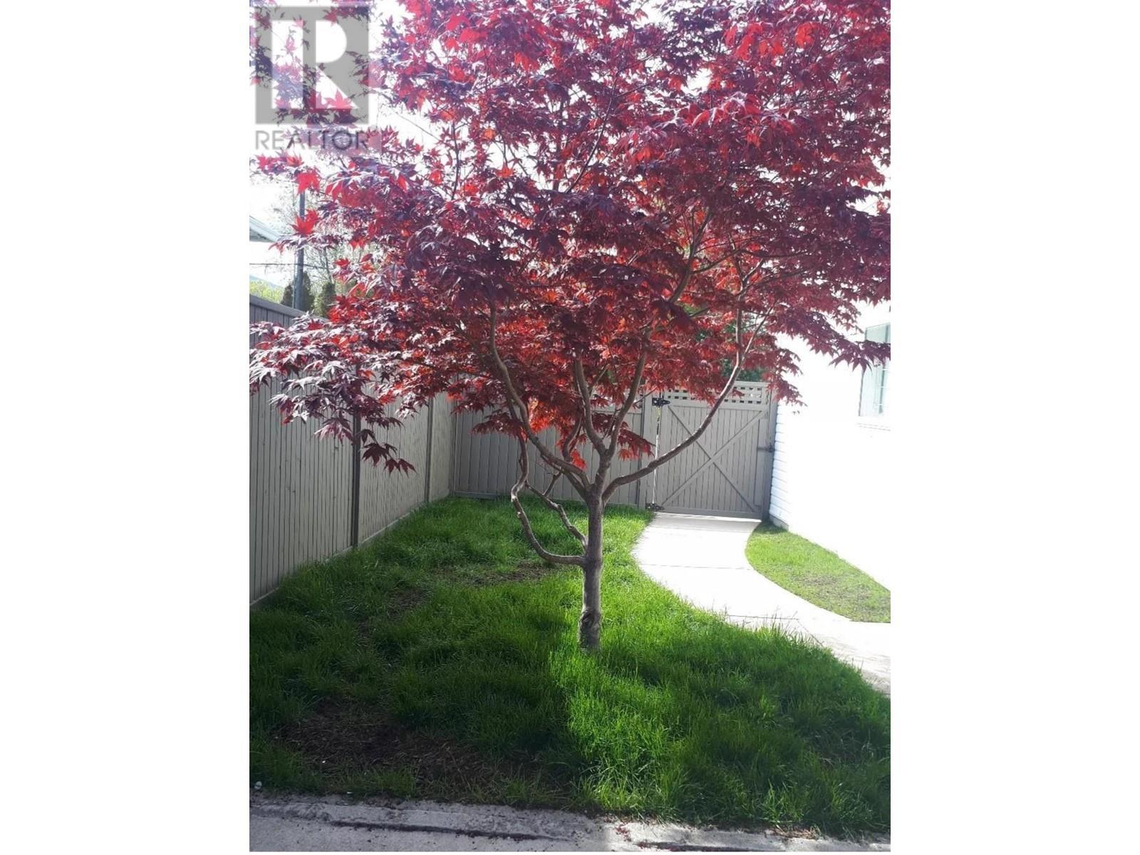125 Roy Avenue, Penticton, British Columbia V2A 3M8 (26680296)
125 Roy Avenue Penticton, British Columbia V2A 3M8
Interested?
Contact us for more information

Gil Szabo
Personal Real Estate Corporation
www.gilszabo.com/
https://www.facebook.com/GilSzabo.comRealEstate

129 Nanaimo Avenue W
Penticton, British Columbia V2A 1N2
(250) 300-3656
$739,900
This awesome, like new rancher has been beautifully updated throughout including most new flooring and freshly paintedcand is within walking distance to the mall, shopping , transit and recreation. The spacious wide open floor plan make living in comfort a breeze with a large kitchen with island, adjacent eating area with bay window and sliders to the private rear yard as well as having three generously sized bedrooms and three baths. A very private, fully fenced yard with patio, lawn area and plenty of off street parking for all your toys and RVs. (id:26472)
Property Details
| MLS® Number | 10308463 |
| Property Type | Single Family |
| Neigbourhood | Main South |
| Parking Space Total | 1 |
Building
| Bathroom Total | 3 |
| Bedrooms Total | 3 |
| Architectural Style | Ranch |
| Basement Type | Partial |
| Constructed Date | 1956 |
| Construction Style Attachment | Detached |
| Cooling Type | Central Air Conditioning |
| Exterior Finish | Vinyl Siding |
| Half Bath Total | 1 |
| Heating Type | Forced Air, See Remarks |
| Roof Material | Asphalt Shingle |
| Roof Style | Unknown |
| Stories Total | 1 |
| Size Interior | 1786 Sqft |
| Type | House |
| Utility Water | Municipal Water |
Parking
| See Remarks | |
| Other | |
| R V |
Land
| Acreage | No |
| Sewer | Municipal Sewage System |
| Size Irregular | 0.16 |
| Size Total | 0.16 Ac|under 1 Acre |
| Size Total Text | 0.16 Ac|under 1 Acre |
| Zoning Type | Unknown |
Rooms
| Level | Type | Length | Width | Dimensions |
|---|---|---|---|---|
| Main Level | Pantry | 8' x 3' | ||
| Main Level | 3pc Bathroom | 7'2'' x 7'5'' | ||
| Main Level | Bedroom | 13'5'' x 11'8'' | ||
| Main Level | Bedroom | 13'5'' x 11'2'' | ||
| Main Level | 2pc Bathroom | 7'2'' x 3'3'' | ||
| Main Level | 5pc Ensuite Bath | Measurements not available | ||
| Main Level | Primary Bedroom | 13'5'' x 11'0'' | ||
| Main Level | Living Room | 25'3'' x 19'4'' | ||
| Main Level | Family Room | 11'11'' x 10'0'' | ||
| Main Level | Dining Room | 14'9'' x 7'7'' | ||
| Main Level | Kitchen | 14'9'' x 11'11'' |
https://www.realtor.ca/real-estate/26680296/125-roy-avenue-penticton-main-south


