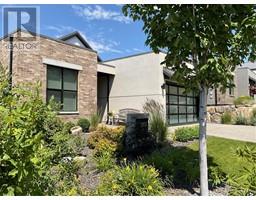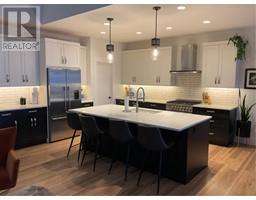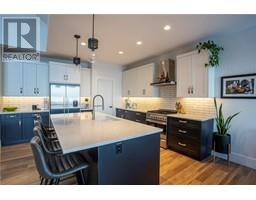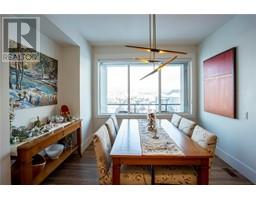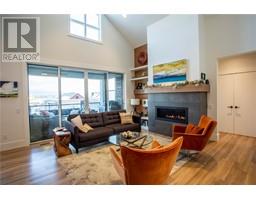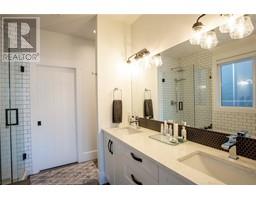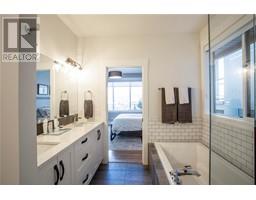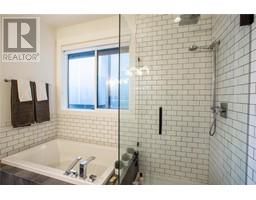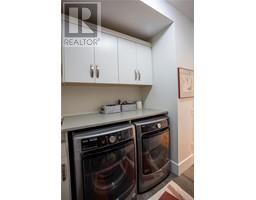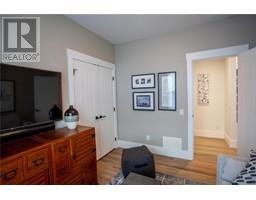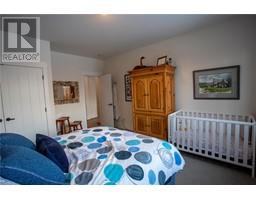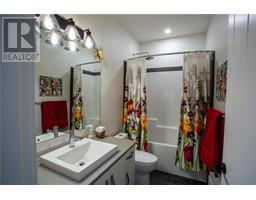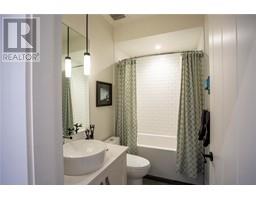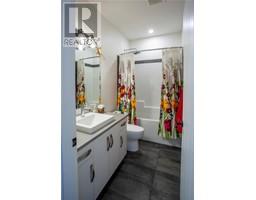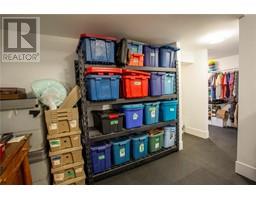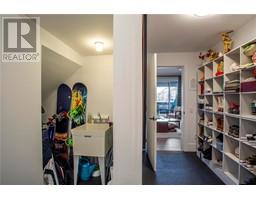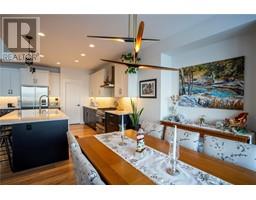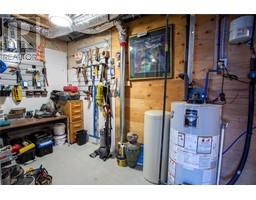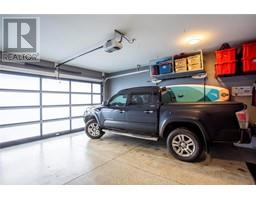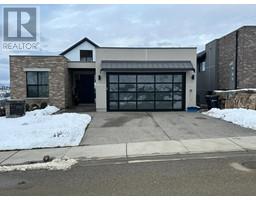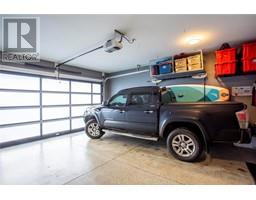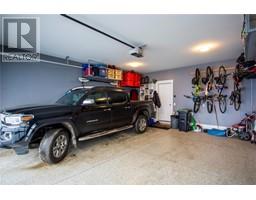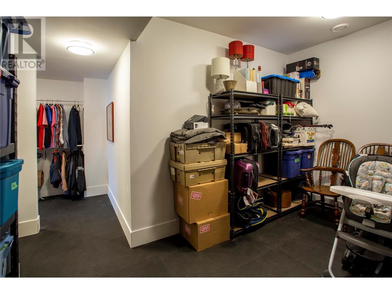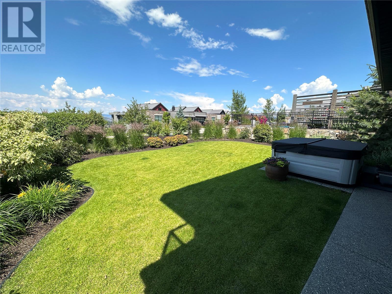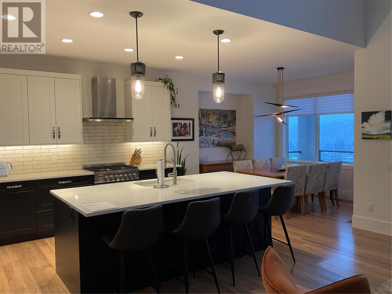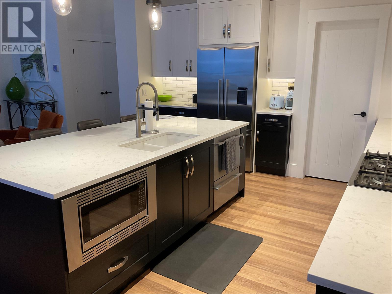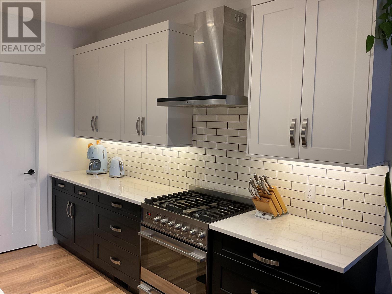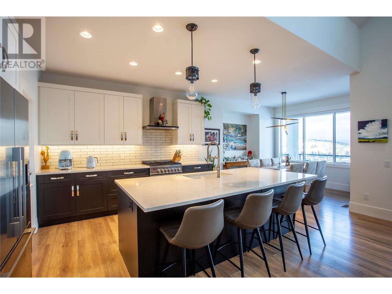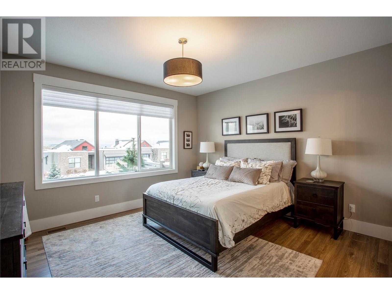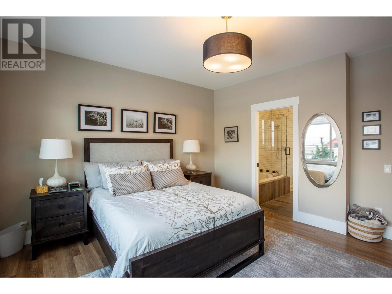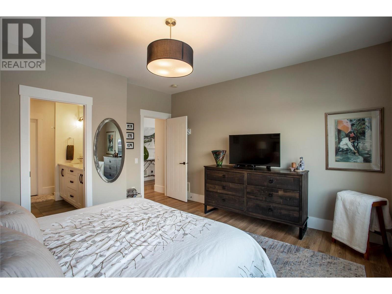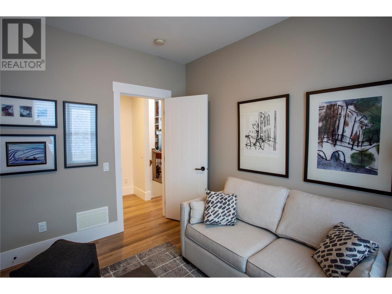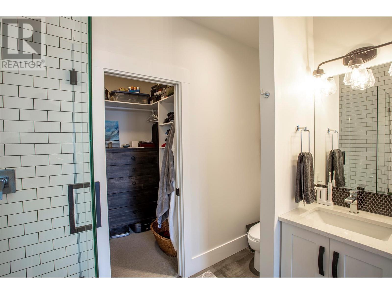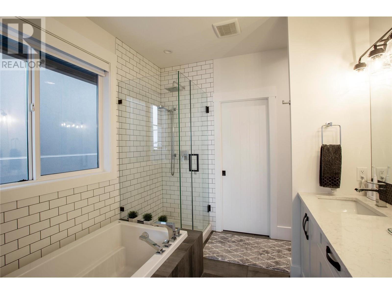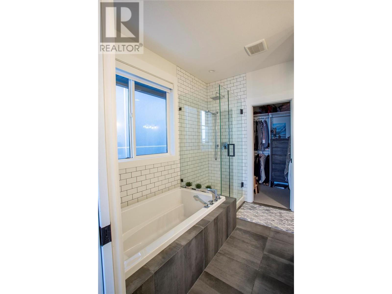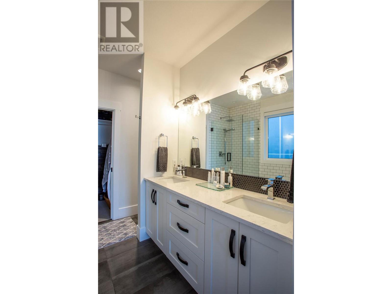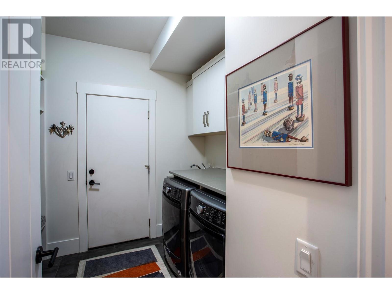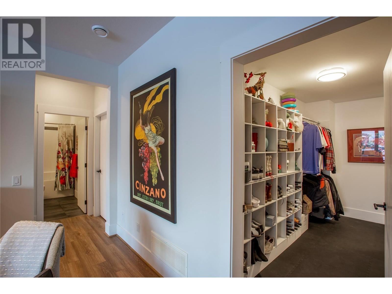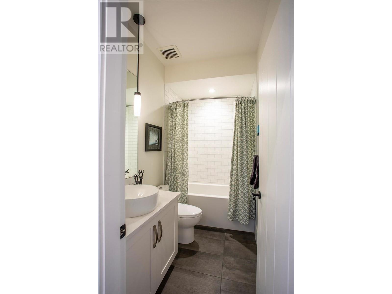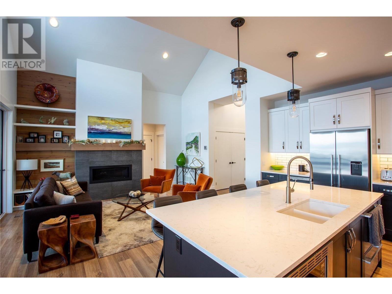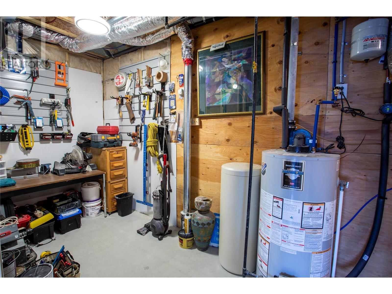203 Grange Drive, Vernon, British Columbia V1H 2M1 (26147657)
203 Grange Drive Vernon, British Columbia V1H 2M1
Interested?
Contact us for more information

Rod Turnbull

104 - 3477 Lakeshore Rd
Kelowna, British Columbia V1W 3S9
(250) 469-9547
(250) 380-3939
www.sothebysrealty.ca/
$1,198,000
Public Open House Saturday March 30 1:00-3:00 Welcome to 203 Grange Drive, a stunning property nestled within the beautiful Predator Ridge community! This former show home exudes elegance and charm, showcasing a level of sophistication that surpasses even new construction. Its prime location offers breathtaking mountain views and convenient access to a myriad of amenities, including pickleball courts, enchanting lavender fields, world-class golf courses, and the renowned Range restaurant. Boasting an impeccable size, this property presents an unrivaled opportunity for creating your dream oasis, with ample space for a potential pool addition. The abundance of windows throughout the residence ensures an infusion of natural light, adding to the vibrant and welcoming ambiance of the home. As you consider your next move, envision the endless possibilities that await within the walls of 203 Grange Drive. This rare gem combines luxury, comfort, and an enviable location, setting the stage for an unparalleled living experience in the heart of Predator Ridge. Contact us today to schedule a viewing and discover the extraordinary lifestyle that awaits at 203 Grange (id:26472)
Property Details
| MLS® Number | 10286790 |
| Property Type | Single Family |
| Neigbourhood | Predator Ridge |
| Community Features | Pets Allowed, Rentals Allowed With Restrictions |
| Features | One Balcony |
| Parking Space Total | 2 |
Building
| Bathroom Total | 3 |
| Bedrooms Total | 3 |
| Architectural Style | Ranch |
| Basement Type | Full |
| Constructed Date | 2017 |
| Construction Style Attachment | Detached |
| Cooling Type | Central Air Conditioning |
| Exterior Finish | Brick, Stucco |
| Fire Protection | Smoke Detector Only |
| Fireplace Fuel | Gas |
| Fireplace Present | Yes |
| Fireplace Type | Unknown |
| Flooring Type | Carpeted, Laminate, Tile |
| Half Bath Total | 1 |
| Heating Type | Forced Air, See Remarks |
| Roof Material | Steel,tar & Gravel |
| Roof Style | Unknown,unknown |
| Size Interior | 2605 Sqft |
| Type | House |
| Utility Water | Municipal Water |
Parking
| Attached Garage | 2 |
Land
| Acreage | No |
| Landscape Features | Underground Sprinkler |
| Sewer | Municipal Sewage System |
| Size Irregular | 0.12 |
| Size Total | 0.12 Ac|under 1 Acre |
| Size Total Text | 0.12 Ac|under 1 Acre |
| Zoning Type | Unknown |
Rooms
| Level | Type | Length | Width | Dimensions |
|---|---|---|---|---|
| Basement | Bedroom | 14' x 12' | ||
| Basement | 4pc Bathroom | 10' x 6' | ||
| Basement | Recreation Room | 26' x 16' | ||
| Main Level | 5pc Ensuite Bath | 10' x 10' | ||
| Main Level | 2pc Bathroom | 8' x 7' | ||
| Main Level | Laundry Room | 12' x 7' | ||
| Main Level | Bedroom | 10' x 10' | ||
| Main Level | Foyer | 15' x 7' | ||
| Main Level | Dining Room | 11' x 10' | ||
| Main Level | Primary Bedroom | 14' x 13' | ||
| Main Level | Kitchen | 16' x 9' | ||
| Main Level | Great Room | 16' x 15' |
https://www.realtor.ca/real-estate/26147657/203-grange-drive-vernon-predator-ridge


