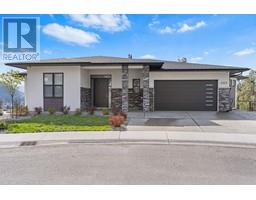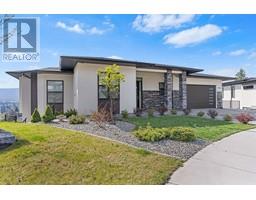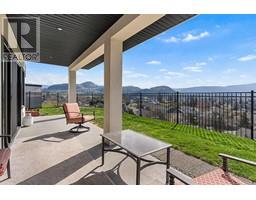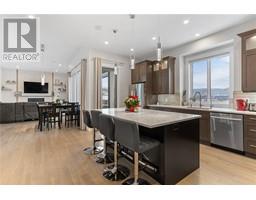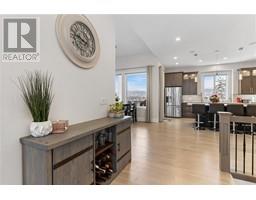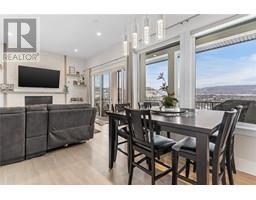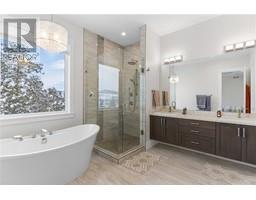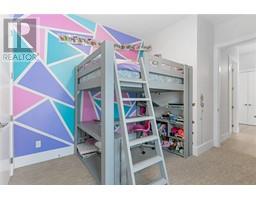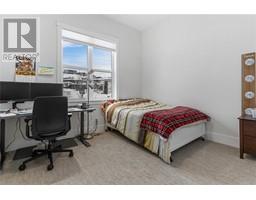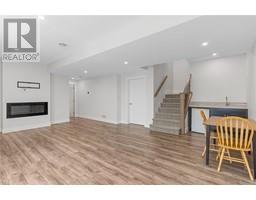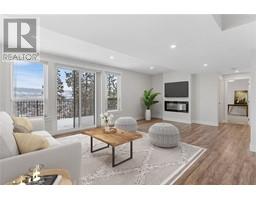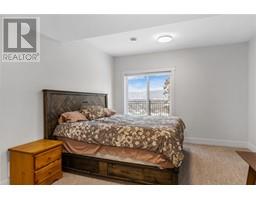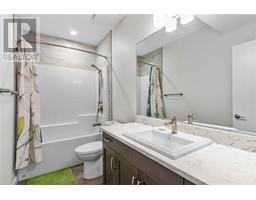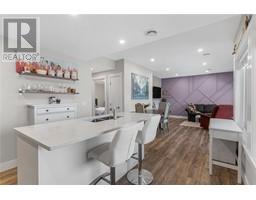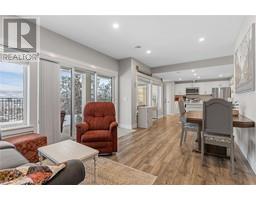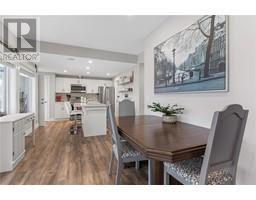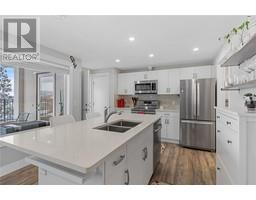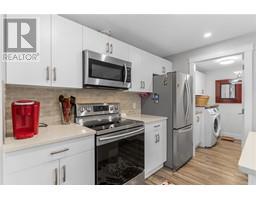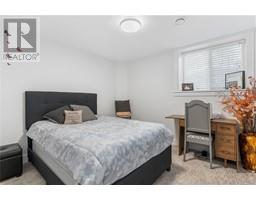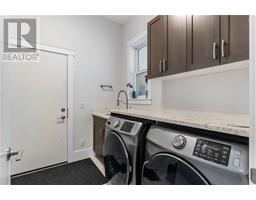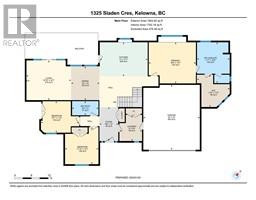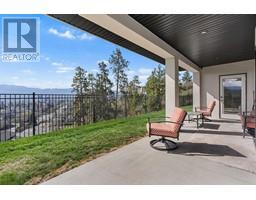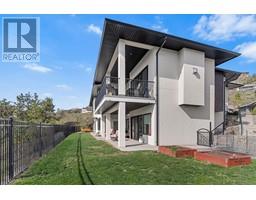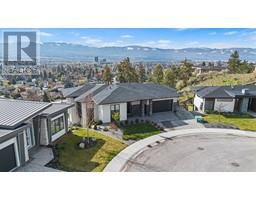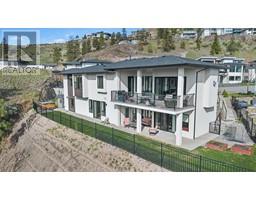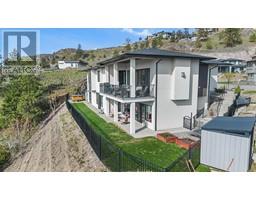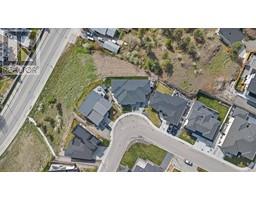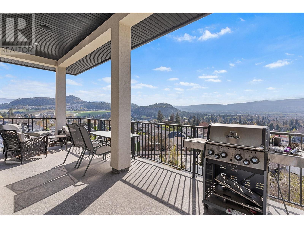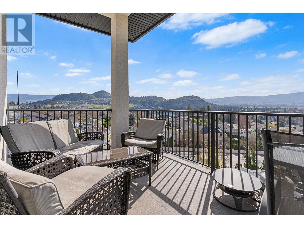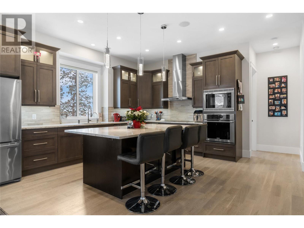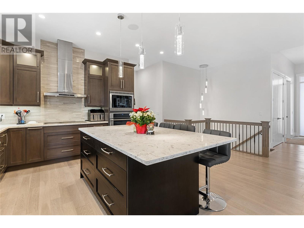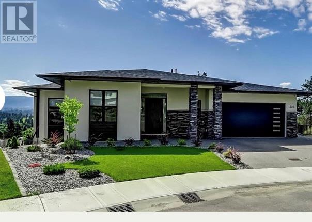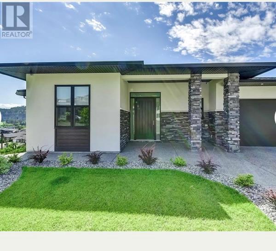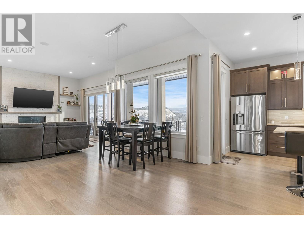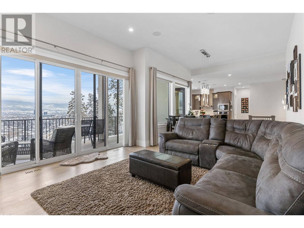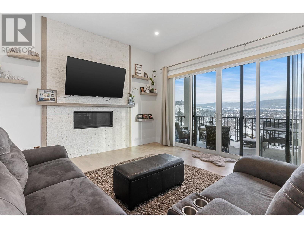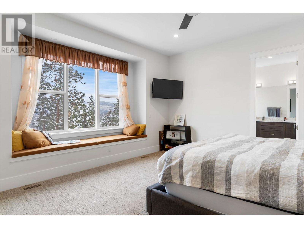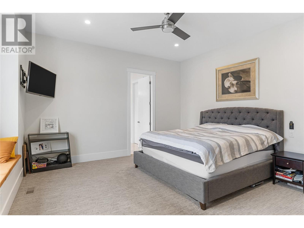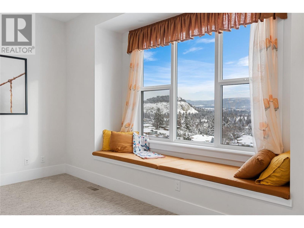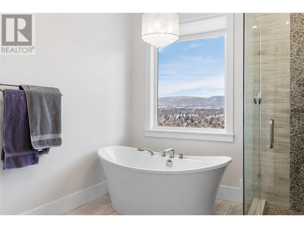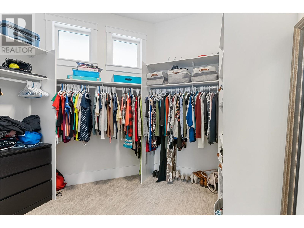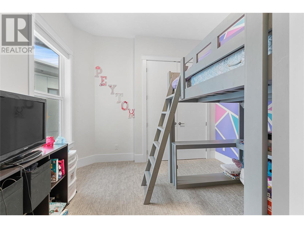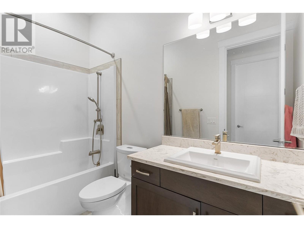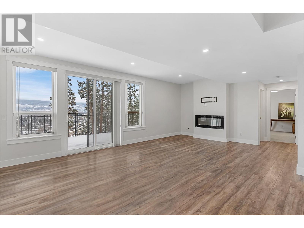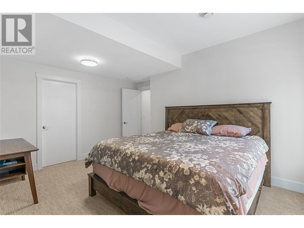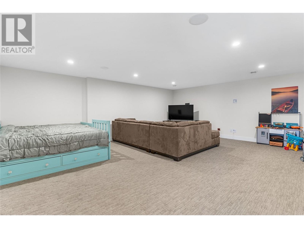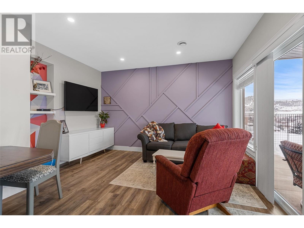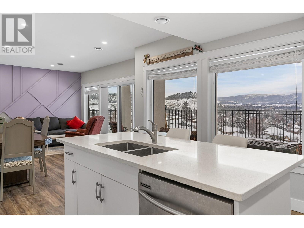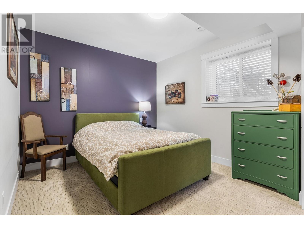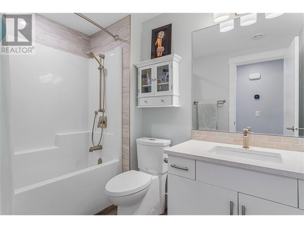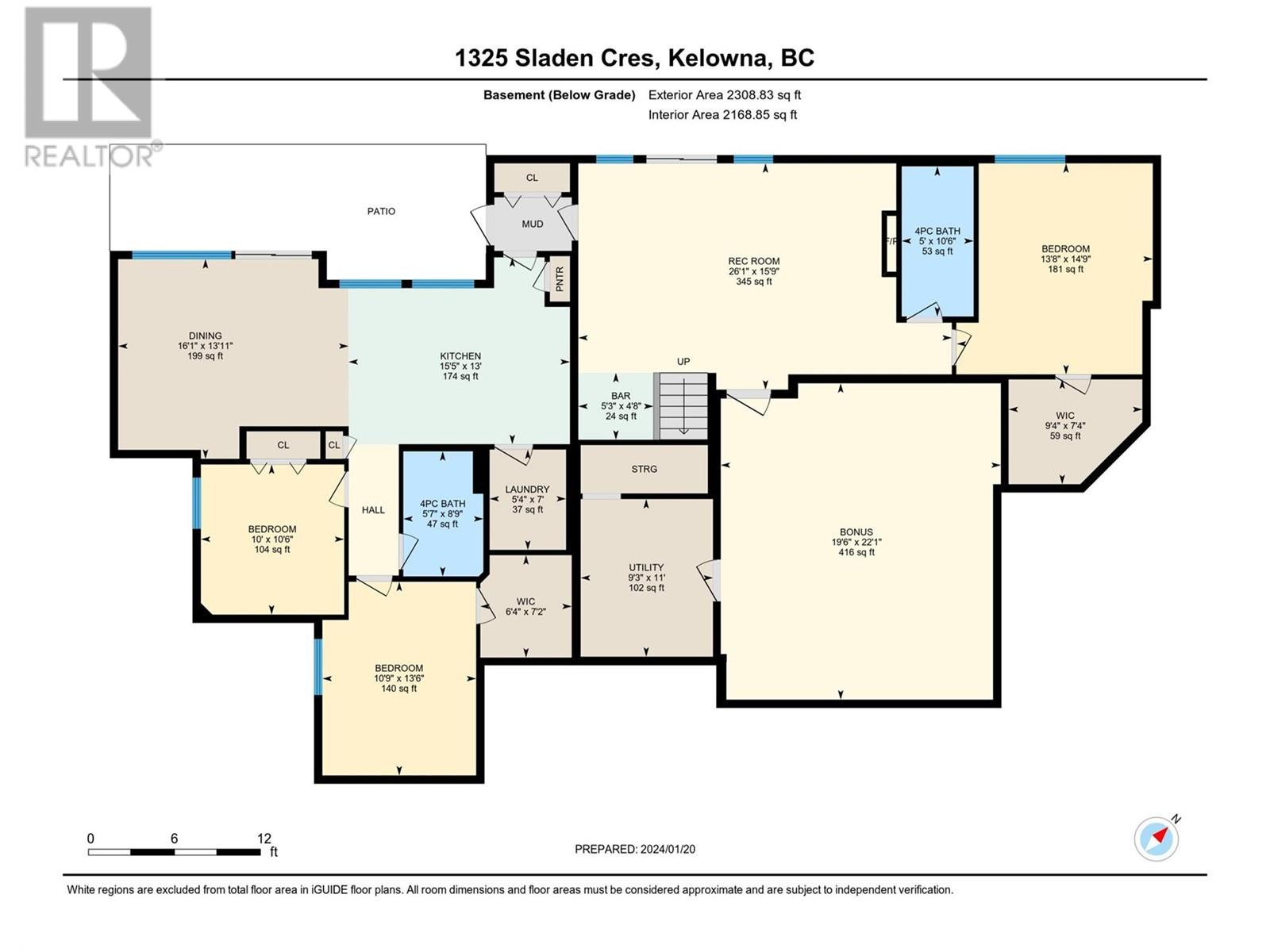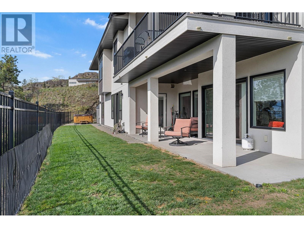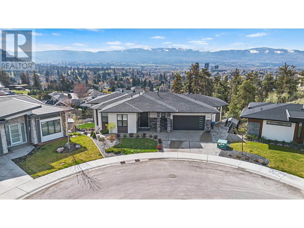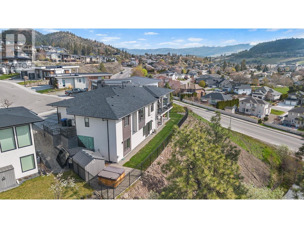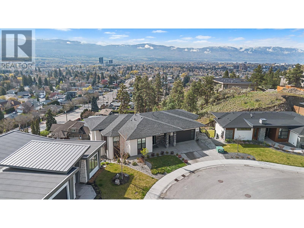1325 Sladen Crescent, Kelowna, British Columbia V1V 2Y1 (26496001)
1325 Sladen Crescent Kelowna, British Columbia V1V 2Y1
Interested?
Contact us for more information
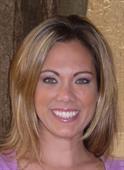
Jolene Stohr
Personal Real Estate Corporation

100 - 1553 Harvey Avenue
Kelowna, British Columbia V1Y 6G1
(250) 717-5000
(250) 861-8462
$1,600,000
Welcome to Highpointe Terraces ! This beautiful custom built home, is your opportunity to live in this much sought after neighborhood. Peaceful and serene, yet minutes to everything Kelowna has to offer. This home features 6 bedrooms and 4 bathrooms, including a 2 bedroom legal suite ,complete with its own laundry room. You won't be disappointed with the spacious primary bedroom, large walk-in closet, and a fabulous 4 piece ensuite . Underneath the suspended slab garage, your perfect media room awaits your touch, and the massive rec room, complete with bar can accommodate everyone . Enjoy the beautiful views from either balcony, or from the hot tub as you unwind from the day. So much to see here, don't miss out ! schedule your private viewing today. (id:26472)
Property Details
| MLS® Number | 10302909 |
| Property Type | Single Family |
| Neigbourhood | Glenmore |
| Community Features | Pets Allowed, Rentals Allowed |
| Features | Cul-de-sac, Central Island, Balcony |
| Parking Space Total | 5 |
| Road Type | Cul De Sac |
| View Type | City View, Mountain View, Valley View, View (panoramic) |
Building
| Bathroom Total | 4 |
| Bedrooms Total | 6 |
| Appliances | Refrigerator, Dishwasher, Dryer, Range - Electric, Microwave, Washer, Oven - Built-in |
| Architectural Style | Ranch |
| Basement Type | Full |
| Constructed Date | 2018 |
| Construction Style Attachment | Detached |
| Cooling Type | Central Air Conditioning |
| Exterior Finish | Stone, Stucco, Composite Siding |
| Fireplace Present | Yes |
| Fireplace Type | Insert |
| Flooring Type | Carpeted, Hardwood, Tile |
| Heating Type | Forced Air, See Remarks |
| Roof Material | Asphalt Shingle |
| Roof Style | Unknown |
| Stories Total | 2 |
| Size Interior | 4152 Sqft |
| Type | House |
| Utility Water | Municipal Water |
Parking
| Attached Garage | 2 |
Land
| Acreage | No |
| Fence Type | Fence |
| Landscape Features | Underground Sprinkler |
| Sewer | Municipal Sewage System |
| Size Irregular | 0.3 |
| Size Total | 0.3 Ac|under 1 Acre |
| Size Total Text | 0.3 Ac|under 1 Acre |
| Zoning Type | Unknown |
Rooms
| Level | Type | Length | Width | Dimensions |
|---|---|---|---|---|
| Basement | Full Bathroom | 5'6'' x 8'10'' | ||
| Basement | Laundry Room | 5'3'' x 7' | ||
| Basement | Bedroom | 10'9'' x 13'6'' | ||
| Basement | Bedroom | 9'11'' x 10'6'' | ||
| Basement | Kitchen | 15'6'' x 10'11'' | ||
| Basement | Living Room | 16'2'' x 14' | ||
| Basement | Full Bathroom | 4'10'' x 10'8'' | ||
| Basement | Bedroom | 12'3'' x 14'9'' | ||
| Basement | Media | 19'10'' x 22'5'' | ||
| Basement | Recreation Room | 22'6'' x 19'6'' | ||
| Main Level | Laundry Room | 8'1'' x 9'2'' | ||
| Main Level | Full Bathroom | 9'5'' x 4'10'' | ||
| Main Level | Bedroom | 12'1'' x 10'8'' | ||
| Main Level | Bedroom | 10'7'' x 11'1'' | ||
| Main Level | 5pc Ensuite Bath | 11'8'' x 14'8'' | ||
| Main Level | Primary Bedroom | 16'10'' x 14'8'' | ||
| Main Level | Kitchen | 17' x 19'5'' | ||
| Main Level | Dining Room | 12'3'' x 12'1'' | ||
| Main Level | Living Room | 14' x 13'10'' |
https://www.realtor.ca/real-estate/26496001/1325-sladen-crescent-kelowna-glenmore


