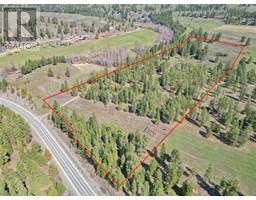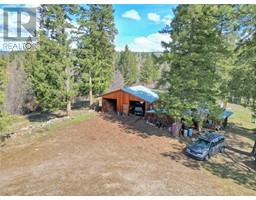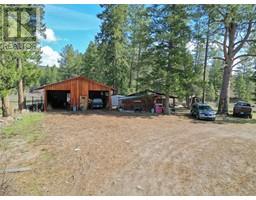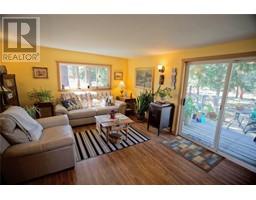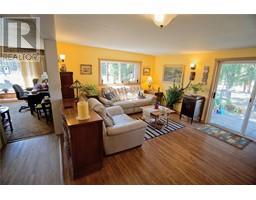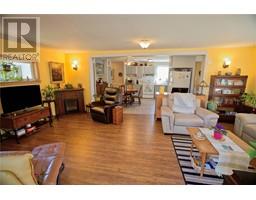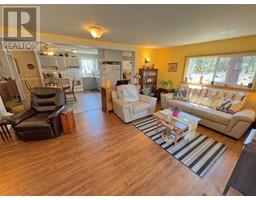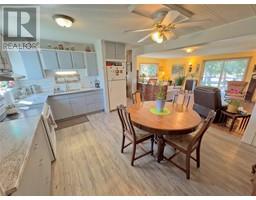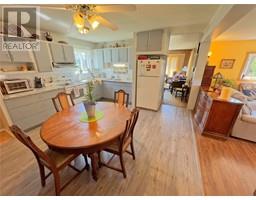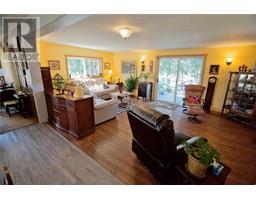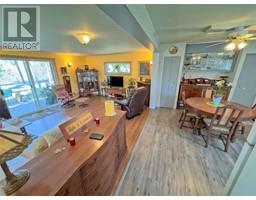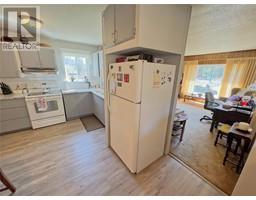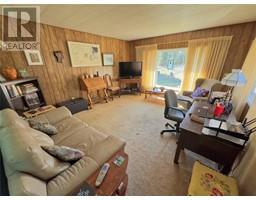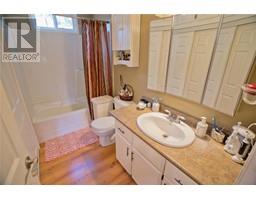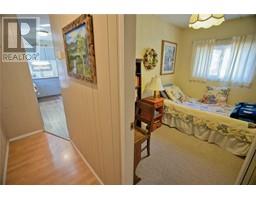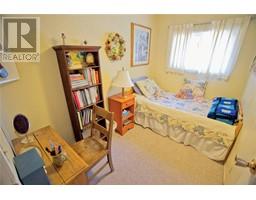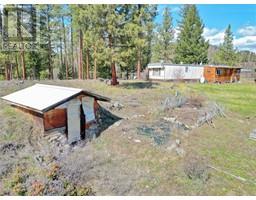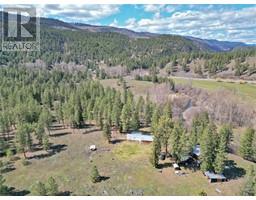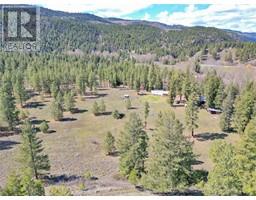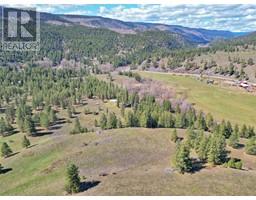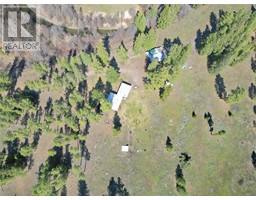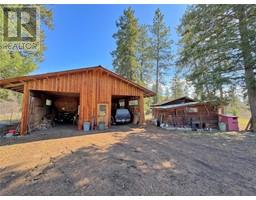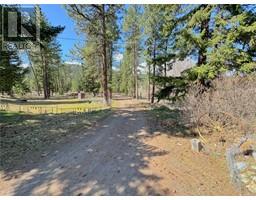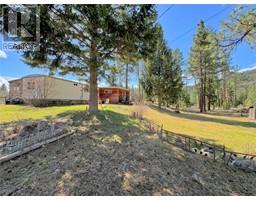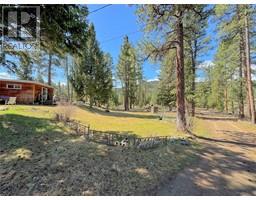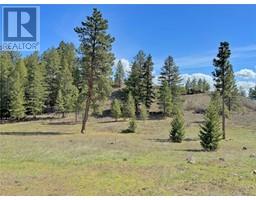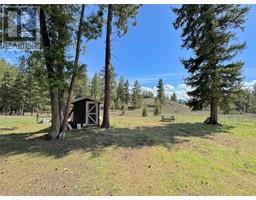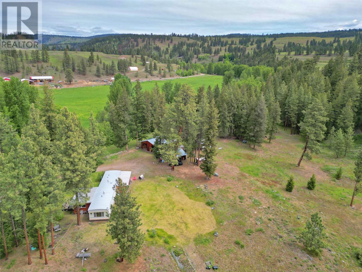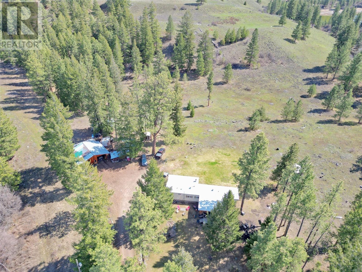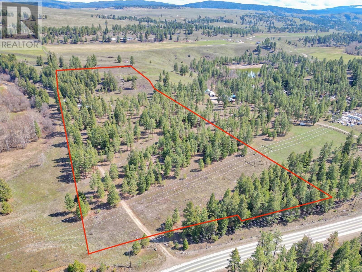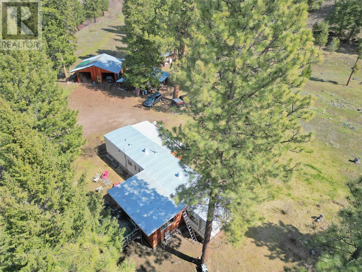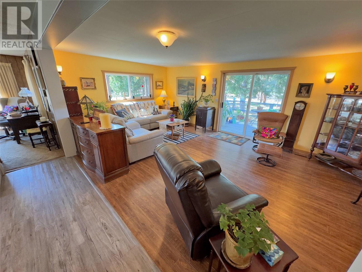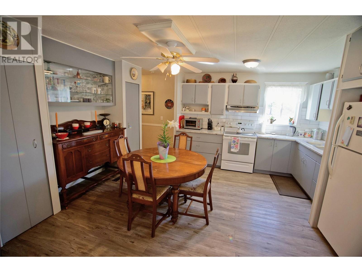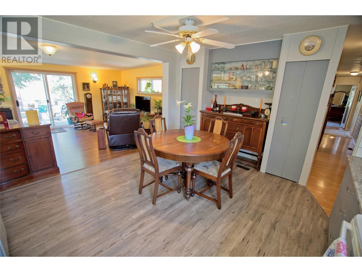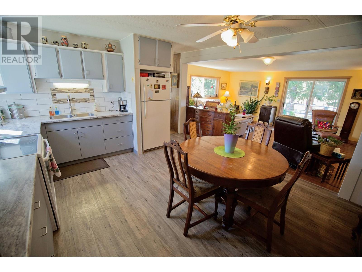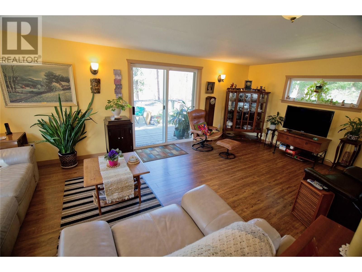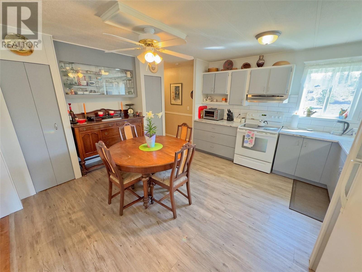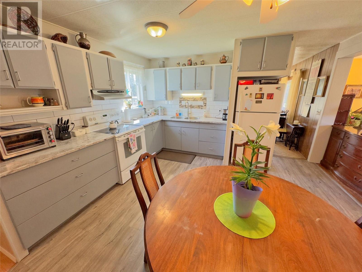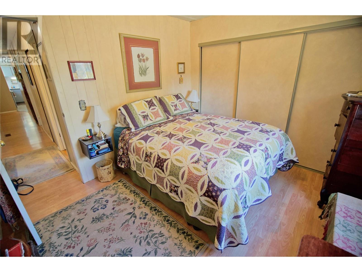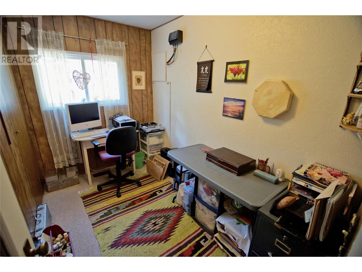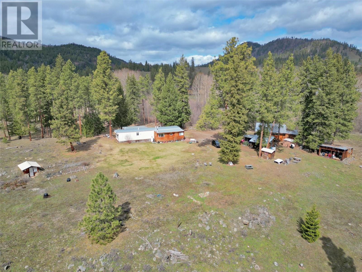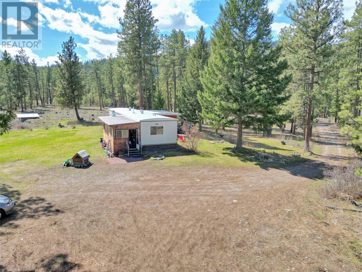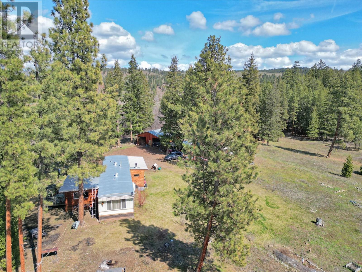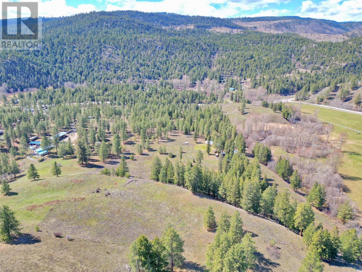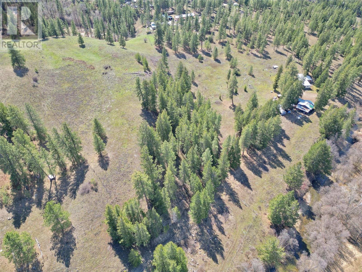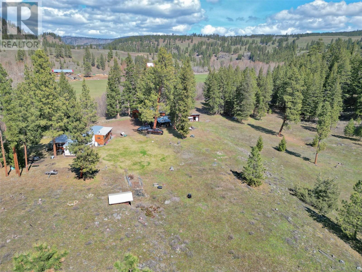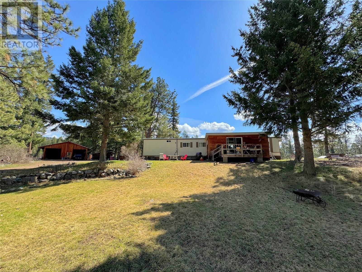877 Hwy 5a, Princeton, British Columbia V0X 1W0 (26755534)
877 Hwy 5a Princeton, British Columbia V0X 1W0
Interested?
Contact us for more information

Lee Mowry
www.princetonbc.com/
www.facebook.com/C21HorizonWest
ca.linkedin.com/pub/lee-mowry/43/a78/979/

Century 21 Horizon West Realty
224 Bridge St, Po Box 880
Princeton, British Columbia V0X 1W0
224 Bridge St, Po Box 880
Princeton, British Columbia V0X 1W0
(250) 295-6977
(888) 493-6163
3 Bedroom
1 Bathroom
1448 sqft
Fireplace
Forced Air, See Remarks
Acreage
Wooded Area
$649,900
Just minutes from downtown, this private 3+ bedroom home is situated on a beautiful 20 acre property. The home features updated vinyl flooring, high efficient propane forced air furnace, vinyl windows plus a wood stove for efficient home heating. The front “family room” could easily be a fourth bedroom. The detached 22x28 double garage offers extra storage to keep things out of the elements. Great views from the back of the property. Would be perfect as a hobby farm or a private recreational retreat. (id:26472)
Property Details
| MLS® Number | 10309700 |
| Property Type | Single Family |
| Neigbourhood | Princeton Rural |
| Community Features | Rural Setting |
| Features | Private Setting |
| Parking Space Total | 2 |
Building
| Bathroom Total | 1 |
| Bedrooms Total | 3 |
| Appliances | Range, Refrigerator, Dryer, Washer |
| Constructed Date | 1983 |
| Exterior Finish | Aluminum, Wood Siding |
| Fireplace Fuel | Wood |
| Fireplace Present | Yes |
| Fireplace Type | Unknown |
| Heating Type | Forced Air, See Remarks |
| Roof Material | Steel |
| Roof Style | Unknown |
| Stories Total | 1 |
| Size Interior | 1448 Sqft |
| Type | Manufactured Home |
| Utility Water | Well |
Parking
| Detached Garage | 2 |
Land
| Acreage | Yes |
| Current Use | Mobile Home |
| Landscape Features | Wooded Area |
| Sewer | Septic Tank |
| Size Irregular | 20.19 |
| Size Total | 20.19 Ac|10 - 50 Acres |
| Size Total Text | 20.19 Ac|10 - 50 Acres |
| Zoning Type | Unknown |
Rooms
| Level | Type | Length | Width | Dimensions |
|---|---|---|---|---|
| Main Level | Mud Room | 7' x 19' | ||
| Main Level | Full Bathroom | Measurements not available | ||
| Main Level | Bedroom | 10' x 6' | ||
| Main Level | Bedroom | 10' x 6' | ||
| Main Level | Primary Bedroom | 10' x 13' | ||
| Main Level | Family Room | 13' x 15' | ||
| Main Level | Living Room | 21' x 13' | ||
| Main Level | Kitchen | 15' x 13' |
https://www.realtor.ca/real-estate/26755534/877-hwy-5a-princeton-princeton-rural


