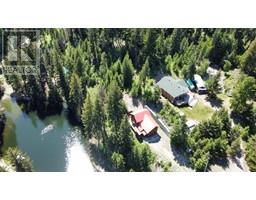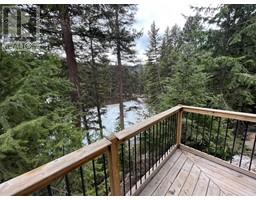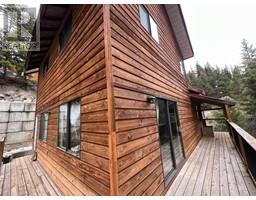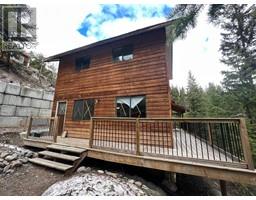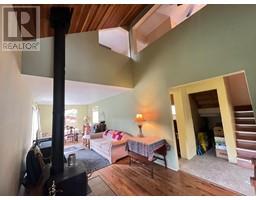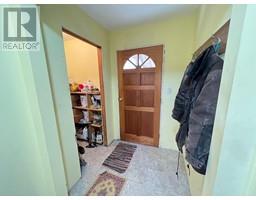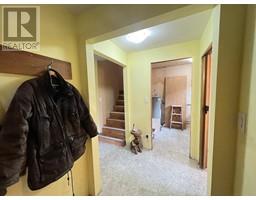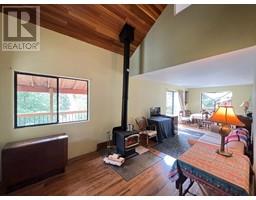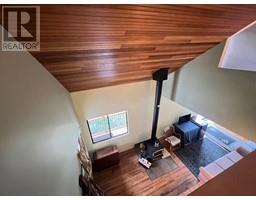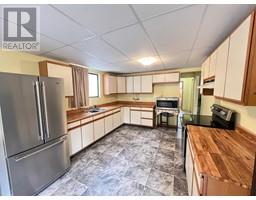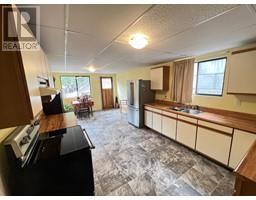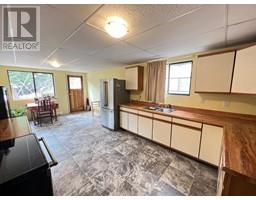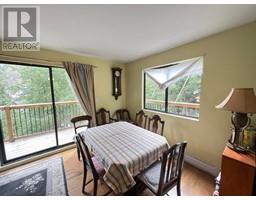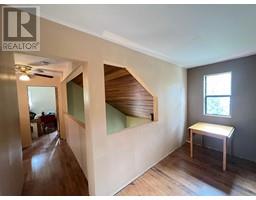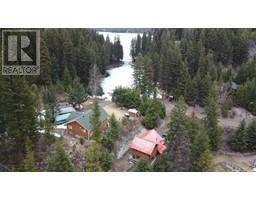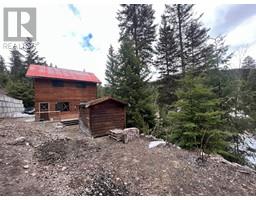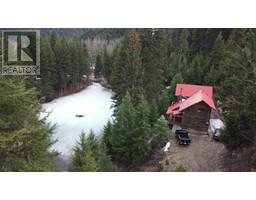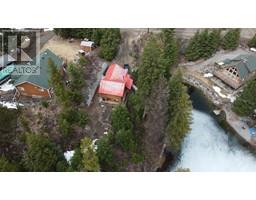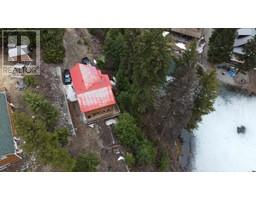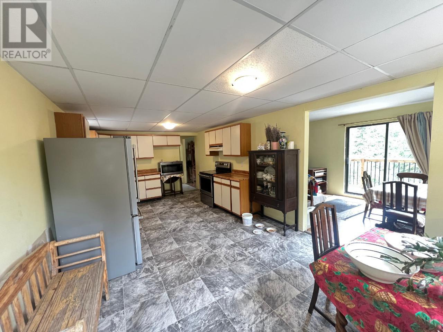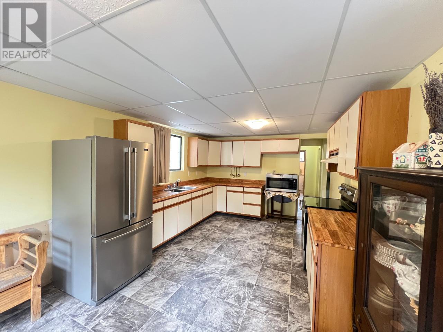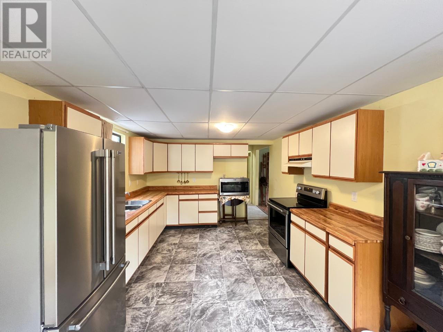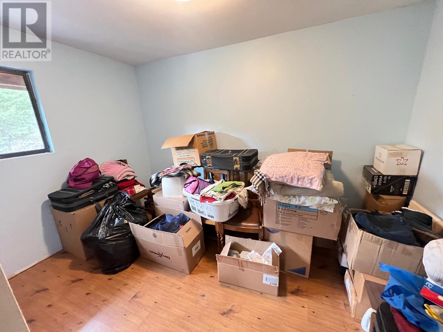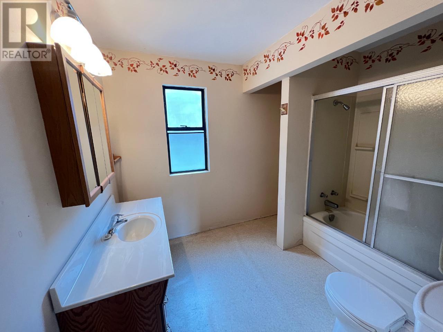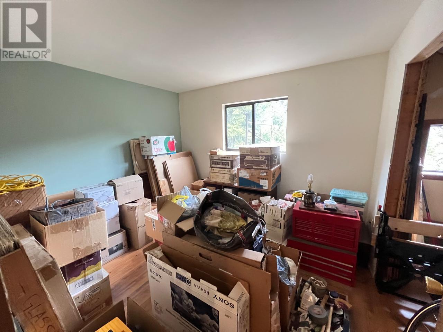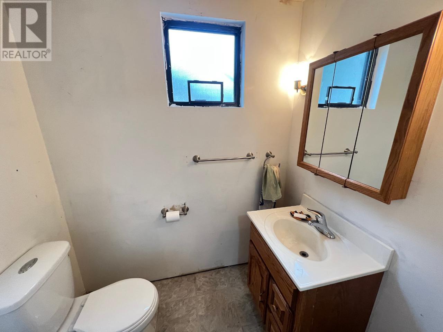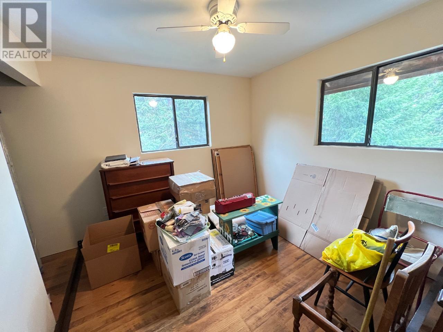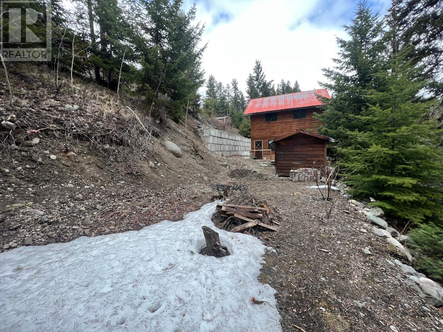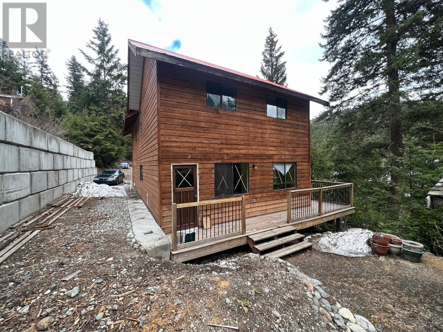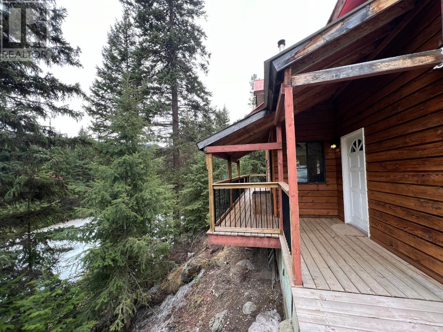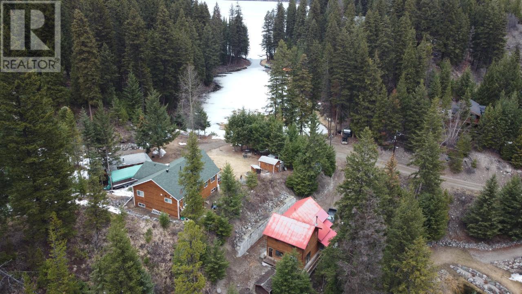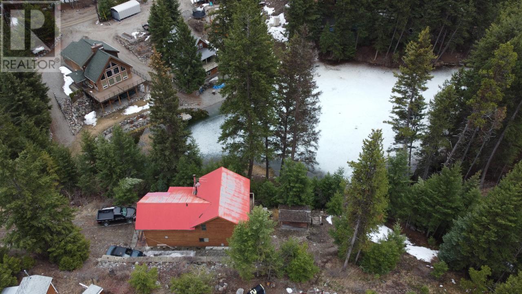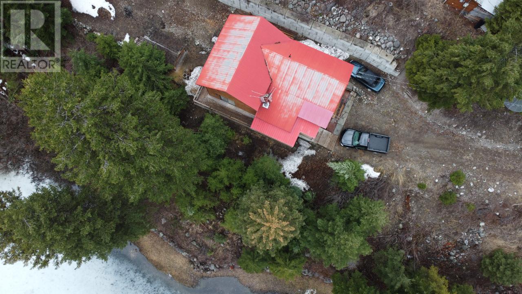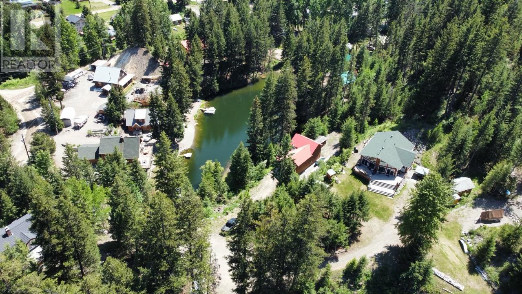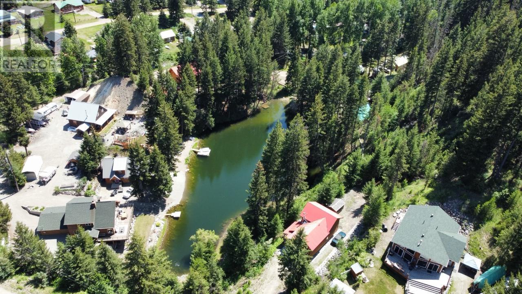133 Aspen Place, Princeton, British Columbia V0X 1W0 (26727781)
133 Aspen Place Princeton, British Columbia V0X 1W0
Interested?
Contact us for more information
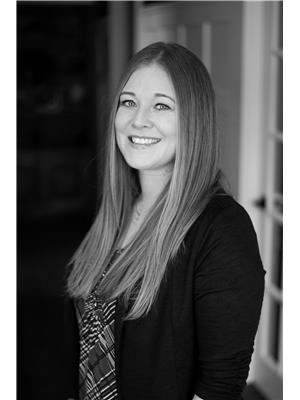
Carla Wiren
https://www.facebook.com/home.php

224 Bridge St, Po Box 880
Princeton, British Columbia V0X 1W0
(250) 295-6977
(888) 493-6163
$449,000
Welcome to our charming 3 bedroom cabin nestled by the beautiful Missezula lake! This rustic cabin is the perfect retreat for families and friends seeking a peaceful getaway. As you step inside, you'll be greeted by a warm and inviting atmosphere with a spacious living room that features comfortable seating and a cozy fireplace. The fully equipped kitchen with modern appliances provides ample space for meal preparation and dining with family and friends.The cabin boasts 3 bedrooms that offer a peaceful night's rest after a long day of outdoor activities. Outside, the cabin is surrounded by nature and provides stunning views of the lagoon, and inlet to the lake. For those who love the outdoors, the lake offers excellent opportunities for fishing, boating, kayaking, and swimming. This is the perfect opportunity to own a piece of paradise at the lake. Don't miss out on this incredible opportunity -schedule a showing today! (id:26472)
Property Details
| MLS® Number | 10309498 |
| Property Type | Single Family |
| Neigbourhood | Princeton Rural |
| Water Front Type | Other |
Building
| Bathroom Total | 2 |
| Bedrooms Total | 3 |
| Appliances | Refrigerator, Dryer, Range - Electric, Washer |
| Constructed Date | 1985 |
| Construction Style Attachment | Detached |
| Exterior Finish | Wood Siding |
| Foundation Type | See Remarks |
| Half Bath Total | 1 |
| Heating Type | Baseboard Heaters, See Remarks |
| Roof Material | Steel |
| Roof Style | Unknown |
| Stories Total | 2 |
| Size Interior | 1470 Sqft |
| Type | House |
| Utility Water | Co-operative Well |
Parking
| Surfaced |
Land
| Acreage | No |
| Sewer | Septic Tank |
| Size Irregular | 0.51 |
| Size Total | 0.51 Ac|under 1 Acre |
| Size Total Text | 0.51 Ac|under 1 Acre |
| Zoning Type | Unknown |
Rooms
| Level | Type | Length | Width | Dimensions |
|---|---|---|---|---|
| Second Level | Loft | 5'2'' x 10'5'' | ||
| Second Level | Primary Bedroom | 9'5'' x 11'11'' | ||
| Second Level | Bedroom | 9'11'' x 10'0'' | ||
| Second Level | Bedroom | 9'8'' x 11'2'' | ||
| Second Level | 4pc Bathroom | 7'10'' x 6'2'' | ||
| Main Level | Laundry Room | 9'8'' x 6'5'' | ||
| Main Level | Living Room | 19'4'' x 9'11'' | ||
| Main Level | Kitchen | 22'2'' x 11'3'' | ||
| Main Level | Dining Room | 9'10'' x 9'11'' | ||
| Main Level | 2pc Bathroom | 5'11'' x 4'2'' |
https://www.realtor.ca/real-estate/26727781/133-aspen-place-princeton-princeton-rural


