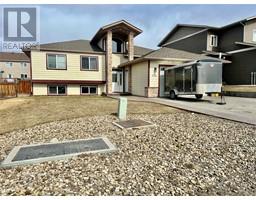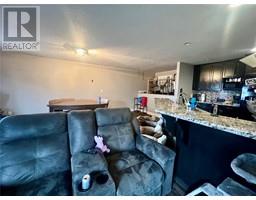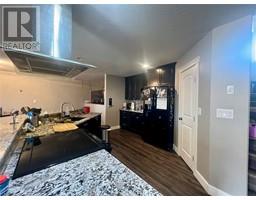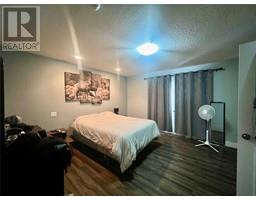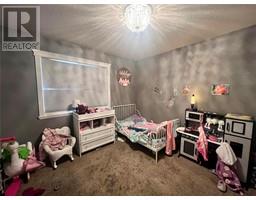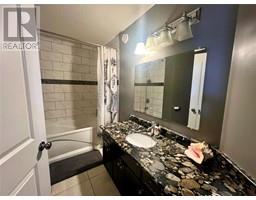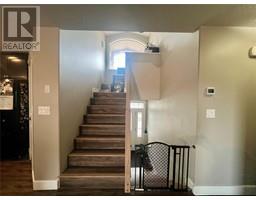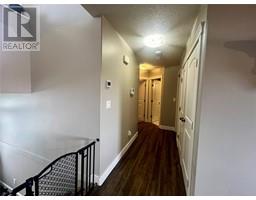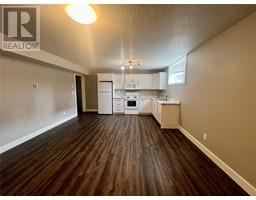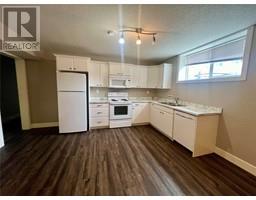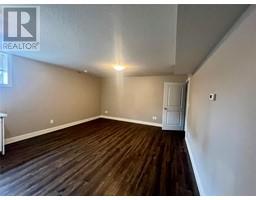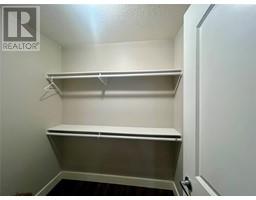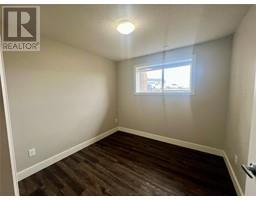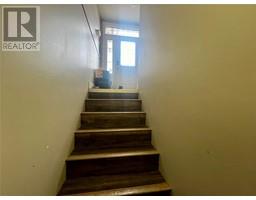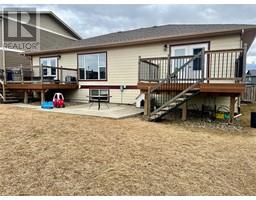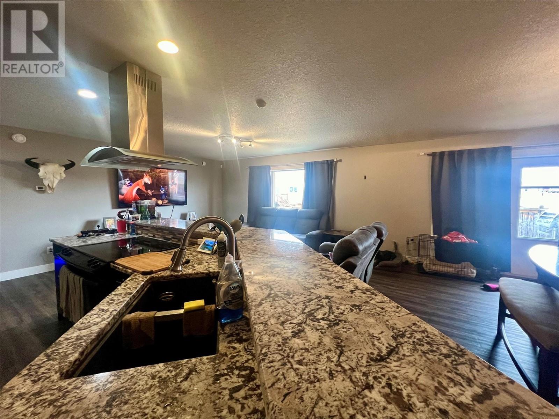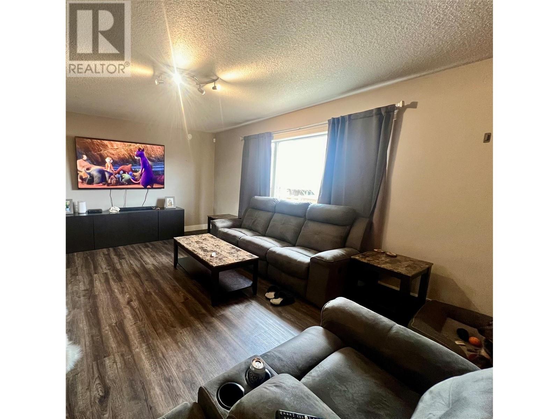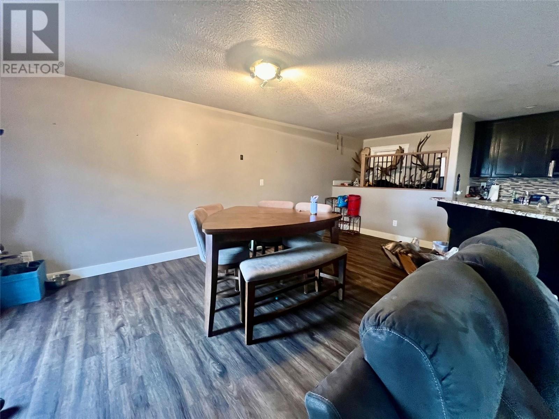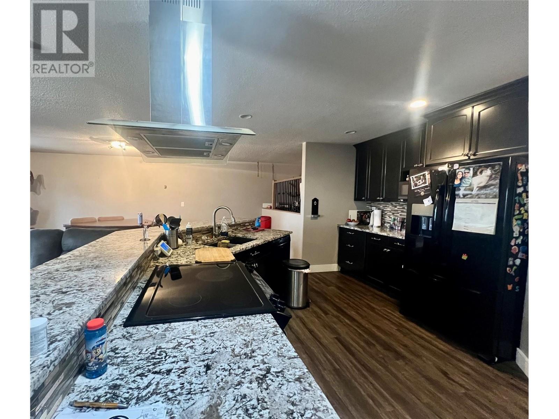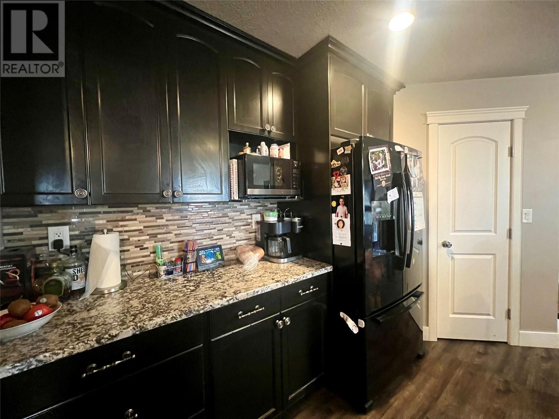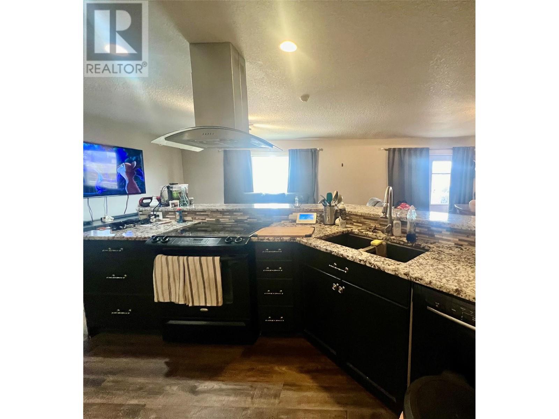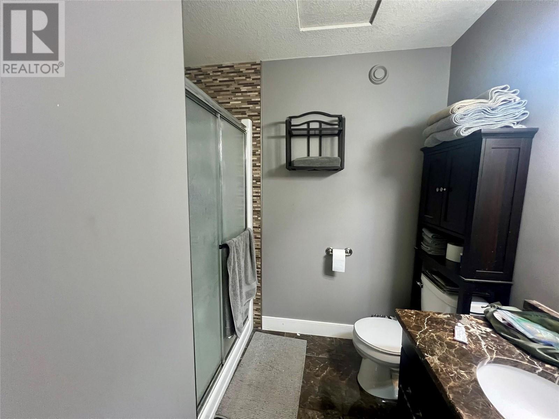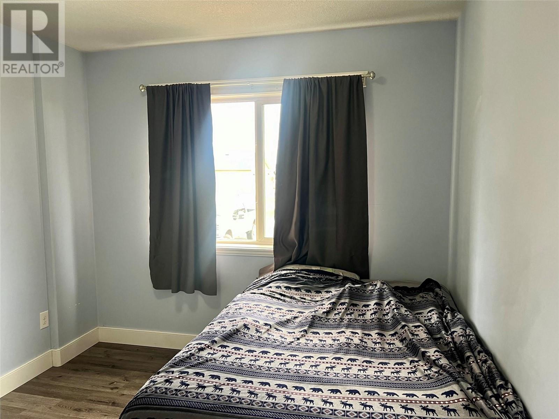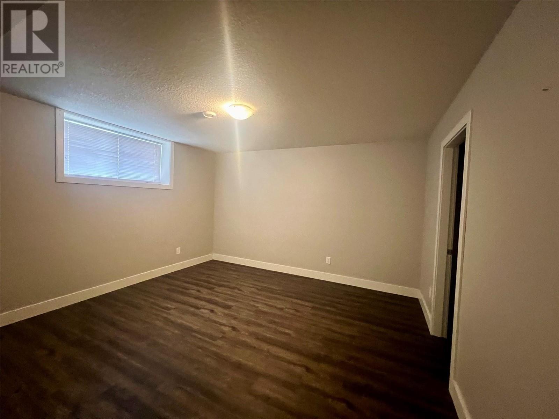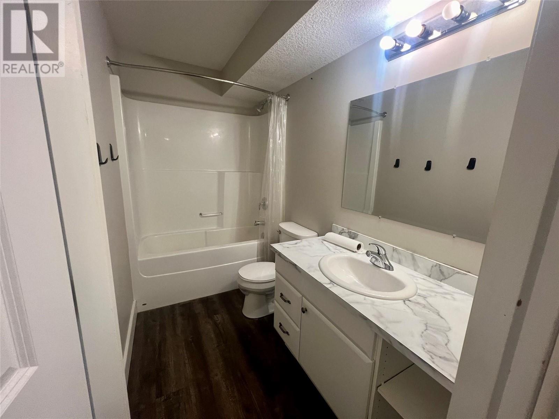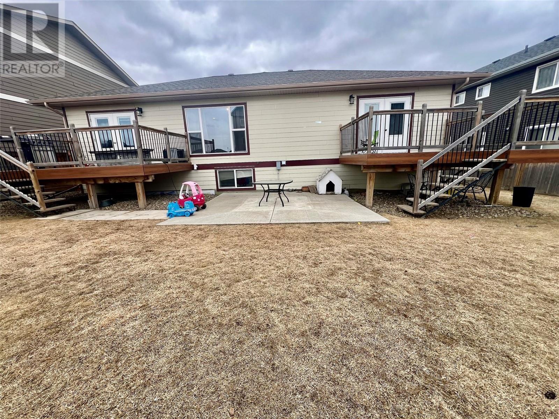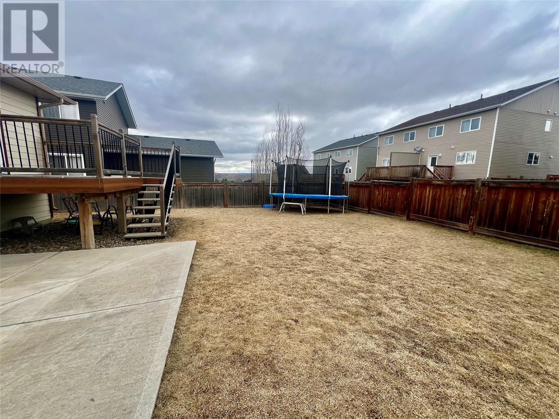1724 84 Avenue, Dawson Creek, British Columbia V1G 0E1 (26723018)
1724 84 Avenue Dawson Creek, British Columbia V1G 0E1
Interested?
Contact us for more information
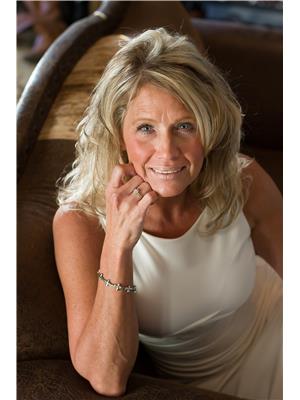
Cindy Oldfield
Personal Real Estate Corporation
www.cindyoldfield.com/
1 - 928 103 Ave
Dawson Creek, British Columbia V1G 2G3
(250) 782-0200
$528,000
Executive Home Built with Entertaning in mind. This home was Built in 2012 and offers just under 3000sq of finshed living space & features a wonderful concept floor plan with Living, Dining and Kitchen all completely open . The island has beautiful granite countertops, with seating and a large pantry , garden doors off the dining for grilling and sitting out in your private backyard. For those nights of study or computer work there is a loft that over looks the city. Down the hall you will find the Primary bedroom & ensuite also garden doors that lead out to the backyard, 2 other bedrooms and 4 piece bath. Down stairs is fully finshed and hosts its own seperate entry,3 bedrooms and a full kitchen/Rec Room . Attached double garage, ample off street parking, move in ready and quick possession .Call Soon to set up your private showing (id:26472)
Property Details
| MLS® Number | 10309424 |
| Property Type | Single Family |
| Neigbourhood | Dawson Creek |
| Amenities Near By | Park, Recreation, Schools |
| Parking Space Total | 2 |
Building
| Bathroom Total | 3 |
| Bedrooms Total | 6 |
| Appliances | Refrigerator, Dishwasher, Range - Electric, Microwave, Washer & Dryer |
| Constructed Date | 2012 |
| Construction Style Attachment | Detached |
| Exterior Finish | Composite Siding |
| Heating Type | Forced Air, See Remarks |
| Roof Material | Asphalt Shingle |
| Roof Style | Unknown |
| Stories Total | 2 |
| Size Interior | 2995 Sqft |
| Type | House |
| Utility Water | Municipal Water |
Parking
| Attached Garage | 2 |
Land
| Acreage | No |
| Land Amenities | Park, Recreation, Schools |
| Sewer | Municipal Sewage System |
| Size Irregular | 0.17 |
| Size Total | 0.17 Ac|under 1 Acre |
| Size Total Text | 0.17 Ac|under 1 Acre |
| Zoning Type | Unknown |
Rooms
| Level | Type | Length | Width | Dimensions |
|---|---|---|---|---|
| Basement | Bedroom | 13'5'' x 13' | ||
| Basement | Bedroom | 9' x 9' | ||
| Basement | Living Room | 14'8'' x 12'8'' | ||
| Basement | Laundry Room | 5'10'' x 7'8'' | ||
| Basement | Kitchen | 14'8'' x 8'0'' | ||
| Basement | Bedroom | 8'11'' x 10'0'' | ||
| Basement | Primary Bedroom | 13'0'' x 14'0'' | ||
| Basement | 4pc Bathroom | Measurements not available | ||
| Main Level | Den | 8'0'' x 5'10'' | ||
| Main Level | Living Room | 12'0'' x 17'0'' | ||
| Main Level | Kitchen | 13'0'' x 11'0'' | ||
| Main Level | 3pc Ensuite Bath | Measurements not available | ||
| Main Level | Dining Room | 9'0'' x 16'0'' | ||
| Main Level | Bedroom | 10'11'' x 11'0'' | ||
| Main Level | Bedroom | 9'0'' x 9'0'' | ||
| Main Level | 4pc Bathroom | Measurements not available |
https://www.realtor.ca/real-estate/26723018/1724-84-avenue-dawson-creek-dawson-creek


