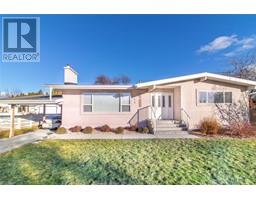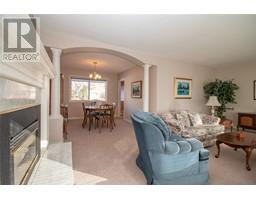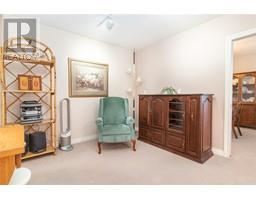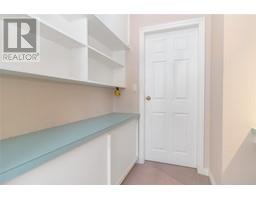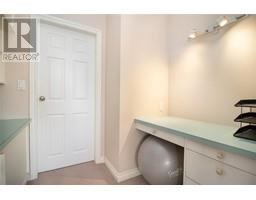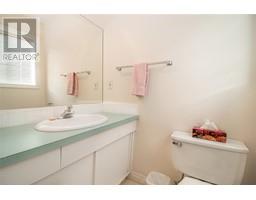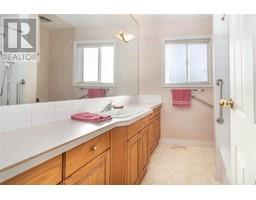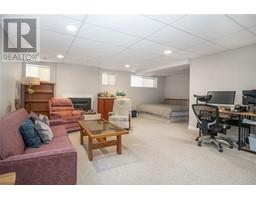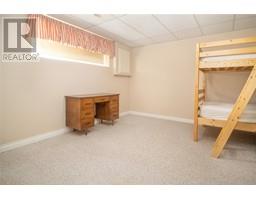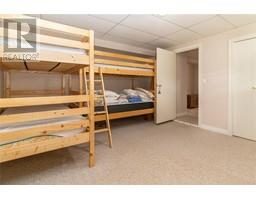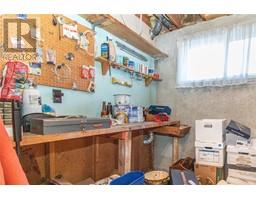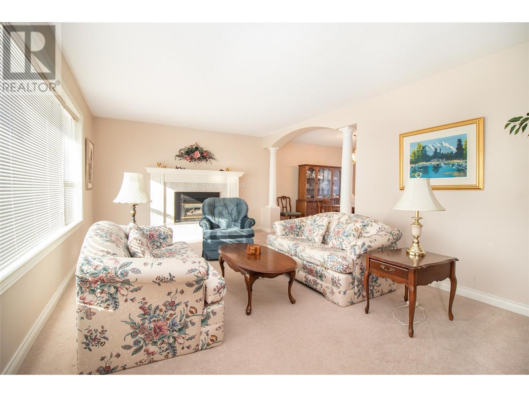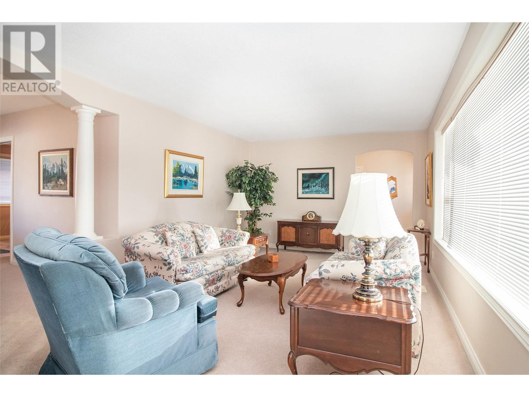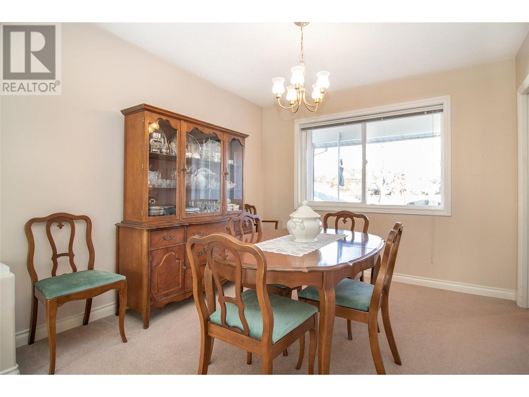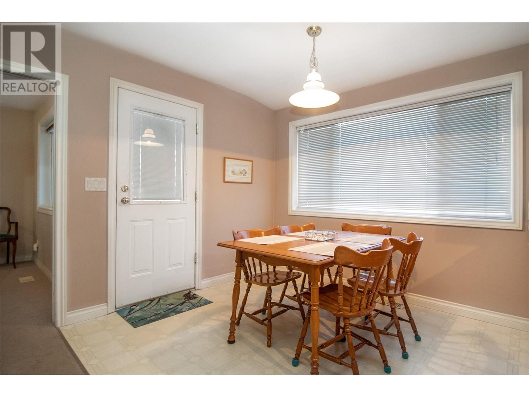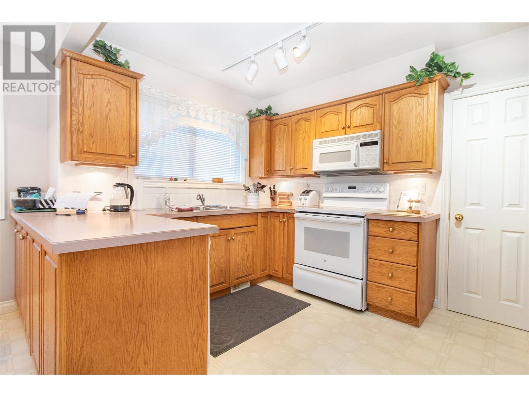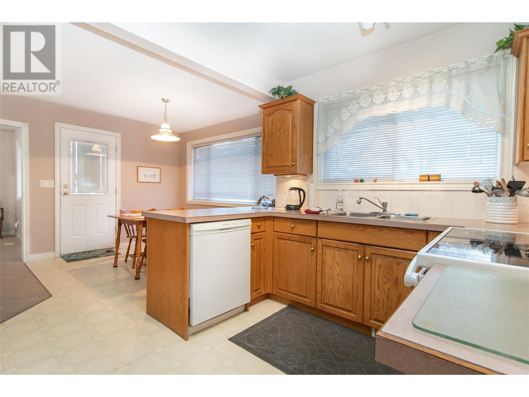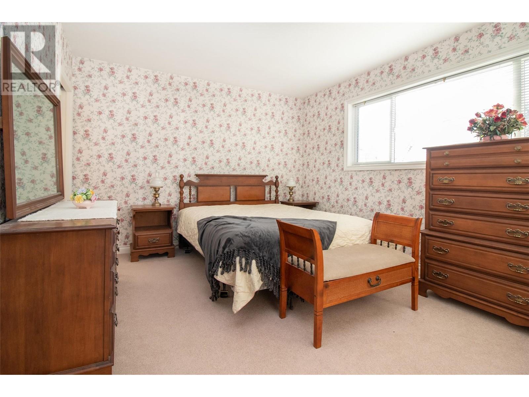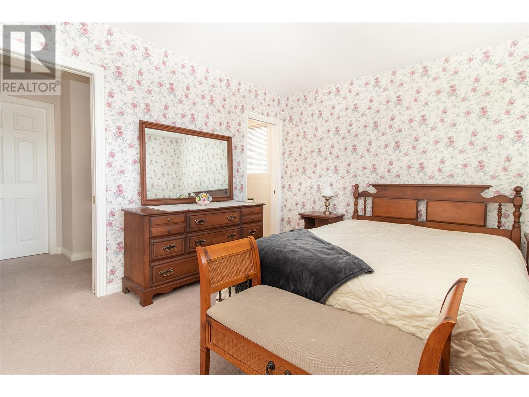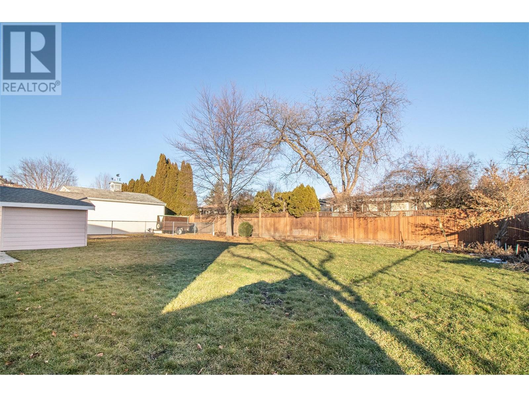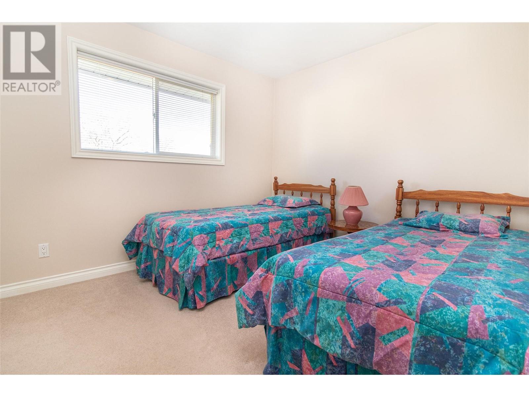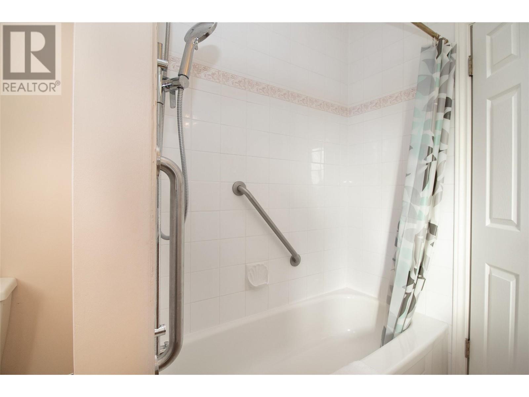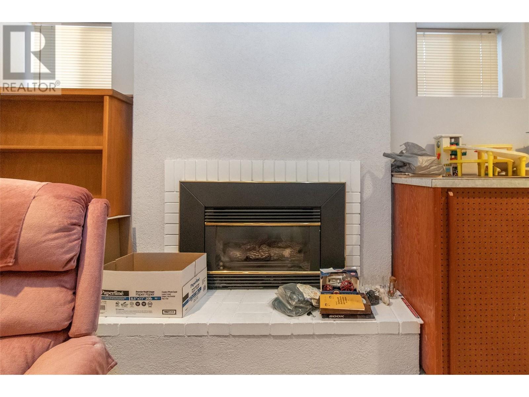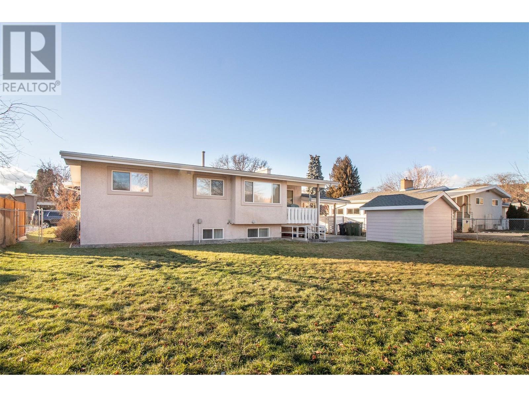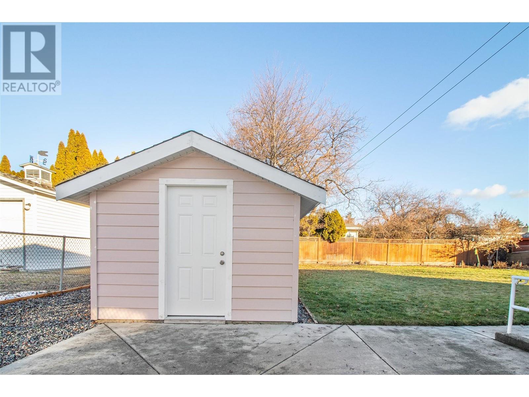1421 Lombardy Square, Kelowna, British Columbia V1Y 3S6 (26636157)
1421 Lombardy Square Kelowna, British Columbia V1Y 3S6
Interested?
Contact us for more information

Mark Jontz
www.markjontz.com/
https://www.facebook.com/BeckyLapierreRealtorRoyalLePageKelo

Royal LePage Kelowna
#1 - 1890 Cooper Road
Kelowna, British Columbia V1Y 8B7
#1 - 1890 Cooper Road
Kelowna, British Columbia V1Y 8B7
(250) 860-1100
(250) 860-0595
https://royallepagekelowna.com/
4 Bedroom
3 Bathroom
2540 sqft
See Remarks
$919,800
Location plus! Highly desirable Lombardy square. 1 owner home first time on the market. 4 beds; 3 baths; large family sized yard; lovingly maintained throughout home and property; short distance to schools; shopping; restaurants; beaches, and amenities close by. (id:26472)
Property Details
| MLS® Number | 10307272 |
| Property Type | Single Family |
| Neigbourhood | Glenmore |
Building
| Bathroom Total | 3 |
| Bedrooms Total | 4 |
| Constructed Date | 1966 |
| Construction Style Attachment | Detached |
| Exterior Finish | Stucco |
| Half Bath Total | 1 |
| Heating Type | See Remarks |
| Roof Material | Asphalt Shingle |
| Roof Style | Unknown |
| Stories Total | 2 |
| Size Interior | 2540 Sqft |
| Type | House |
| Utility Water | Municipal Water |
Parking
| Carport |
Land
| Acreage | No |
| Sewer | Municipal Sewage System |
| Size Irregular | 0.19 |
| Size Total | 0.19 Ac|under 1 Acre |
| Size Total Text | 0.19 Ac|under 1 Acre |
| Zoning Type | Unknown |
Rooms
| Level | Type | Length | Width | Dimensions |
|---|---|---|---|---|
| Basement | Storage | 6'6'' x 6'4'' | ||
| Basement | Storage | 6'8'' x 7' | ||
| Basement | Laundry Room | 10'4'' x 13'1'' | ||
| Basement | 3pc Bathroom | 7'11'' x 5' | ||
| Basement | Bedroom | 13'1'' x 14'3'' | ||
| Basement | Bedroom | 9'1'' x 12'4'' | ||
| Basement | Family Room | 19'9'' x 15'7'' | ||
| Main Level | 2pc Ensuite Bath | 4'6'' x 5'2'' | ||
| Main Level | Full Bathroom | 8'4'' x 7' | ||
| Main Level | Bedroom | 11'5'' x 10' | ||
| Main Level | Primary Bedroom | 13'1'' x 11'6'' | ||
| Main Level | Dining Nook | 9'11'' x 8'5'' | ||
| Main Level | Kitchen | 9'6'' x 9'11'' | ||
| Main Level | Dining Room | 10'4'' x 10'9'' | ||
| Main Level | Living Room | 21'1'' x 12'10'' |
https://www.realtor.ca/real-estate/26636157/1421-lombardy-square-kelowna-glenmore


