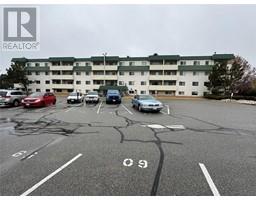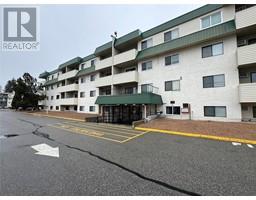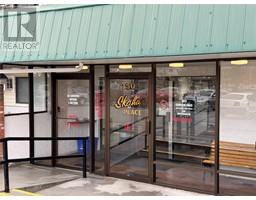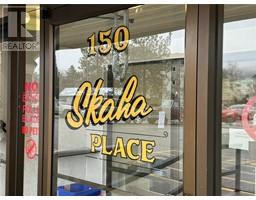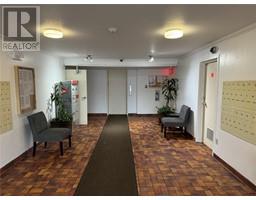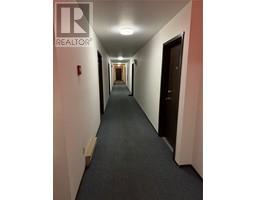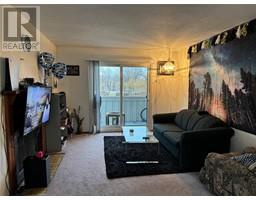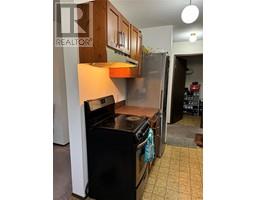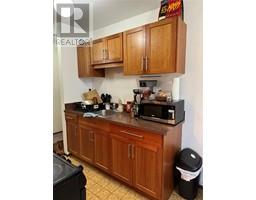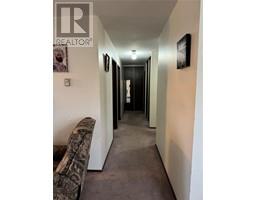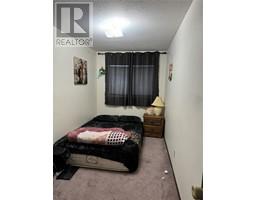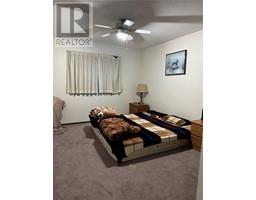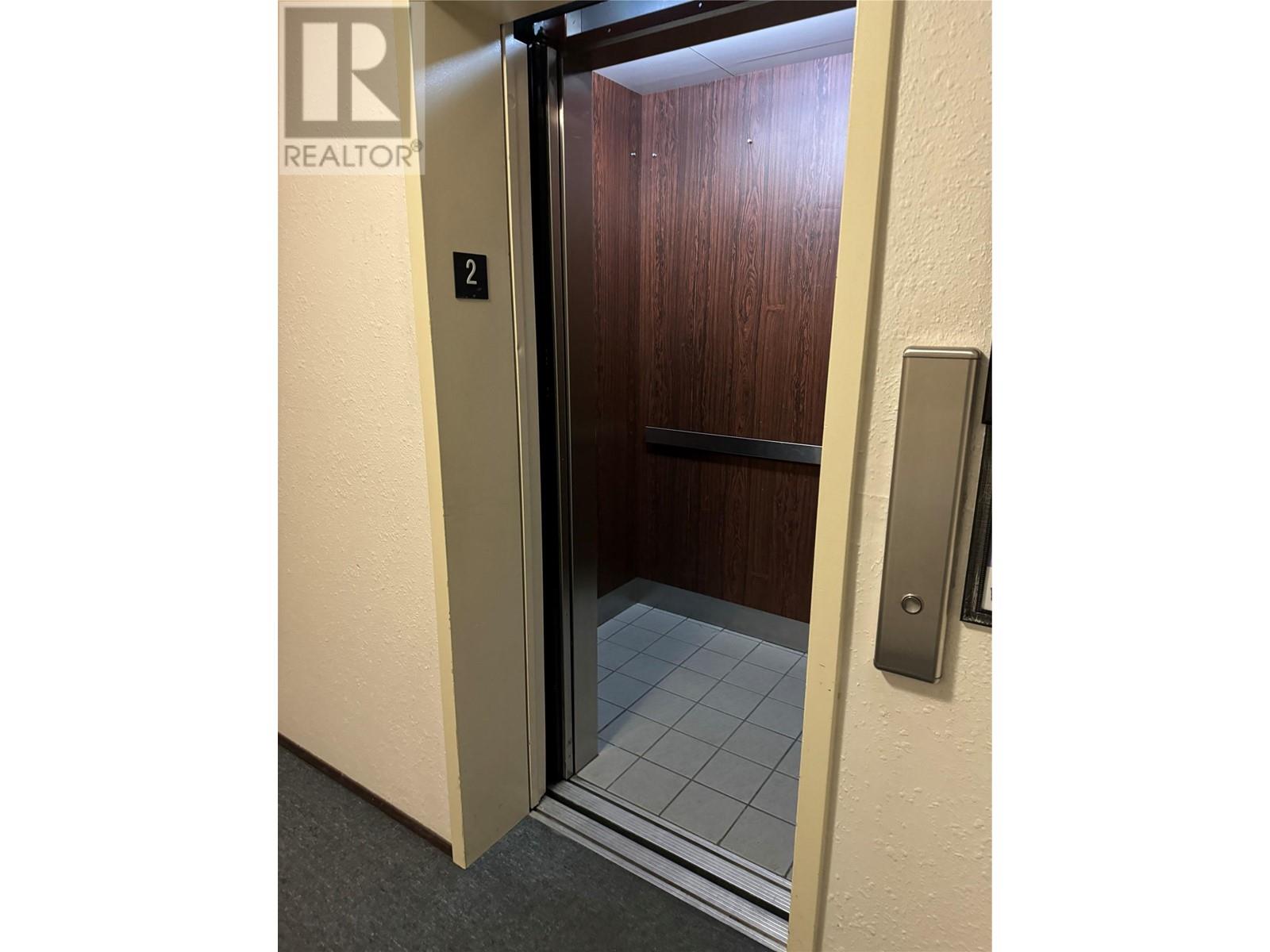150 Skaha Place Unit# 213, Penticton, British Columbia V2A 7K1 (26470242)
150 Skaha Place Unit# 213 Penticton, British Columbia V2A 7K1
Interested?
Contact us for more information

Jb Bansoota
Personal Real Estate Corporation

444 School Avenue, Box 220
Oliver, British Columbia V0H 1T0
(250) 498-6500
(250) 498-6504

Veerinder Sidhu
Personal Real Estate Corporation

444 School Avenue, Box 220
Oliver, British Columbia V0H 1T0
(250) 498-6500
(250) 498-6504
Harsh Seerha

444 School Avenue, Box 220
Oliver, British Columbia V0H 1T0
(250) 498-6500
(250) 498-6504
$279,900Maintenance, Reserve Fund Contributions, Insurance, Property Management, Other, See Remarks, Waste Removal
$365.45 Monthly
Maintenance, Reserve Fund Contributions, Insurance, Property Management, Other, See Remarks, Waste Removal
$365.45 MonthlyWalking distance to Skaha Lake, this charming two-bedroom condominium features a modern kitchen equipped with stainless steel appliances, this condo is ideally positioned on the southwest corner of the building, offering scenic views of the Oxbow. With a manageable down payment, your mortgage payments could be more affordable than renting a comparable two-bedroom condo in Penticton! Currently rented out for $1400.00. Tenant is willing to stay. All measurements are approx. Buyer to verify (id:26472)
Property Details
| MLS® Number | 10303431 |
| Property Type | Single Family |
| Neigbourhood | Main South |
| Community Name | SKAHA PLACE |
| Community Features | Pets Not Allowed, Rentals Allowed |
| Features | Level Lot |
| Parking Space Total | 1 |
Building
| Bathroom Total | 1 |
| Bedrooms Total | 2 |
| Appliances | Range, Refrigerator |
| Architectural Style | Other |
| Constructed Date | 1980 |
| Exterior Finish | Stucco |
| Heating Fuel | Electric |
| Heating Type | Baseboard Heaters |
| Stories Total | 4 |
| Size Interior | 820 Sqft |
| Type | Apartment |
| Utility Water | Municipal Water |
Parking
| See Remarks | |
| Other |
Land
| Acreage | No |
| Landscape Features | Level |
| Sewer | Municipal Sewage System |
| Size Total Text | Under 1 Acre |
| Zoning Type | Unknown |
Rooms
| Level | Type | Length | Width | Dimensions |
|---|---|---|---|---|
| Main Level | Storage | 6'0'' x 5'0'' | ||
| Main Level | Primary Bedroom | 15'0'' x 11'0'' | ||
| Main Level | Living Room | 16'0'' x 11'0'' | ||
| Main Level | Kitchen | 7'0'' x 6'0'' | ||
| Main Level | Dining Room | 8'0'' x 7'0'' | ||
| Main Level | Bedroom | 14'0'' x 7'0'' | ||
| Main Level | 4pc Bathroom | Measurements not available |
https://www.realtor.ca/real-estate/26470242/150-skaha-place-unit-213-penticton-main-south


