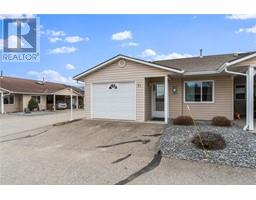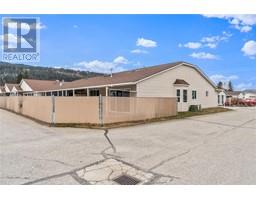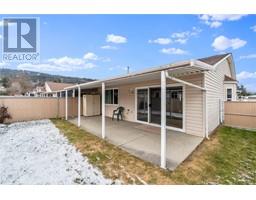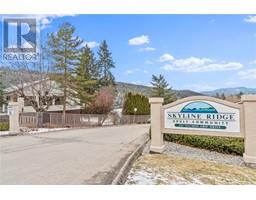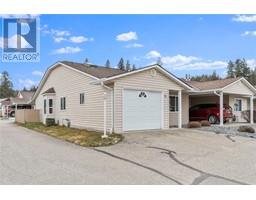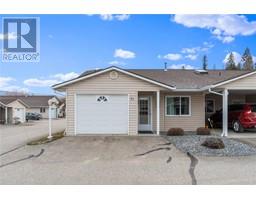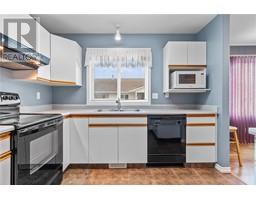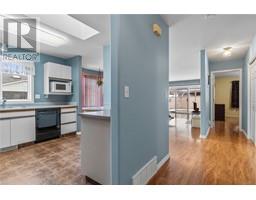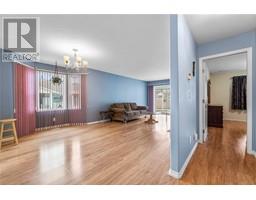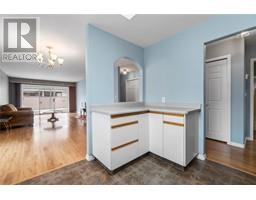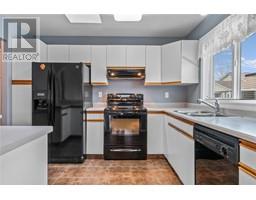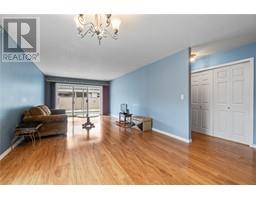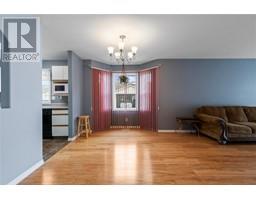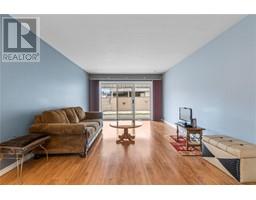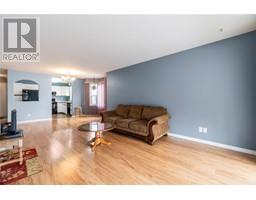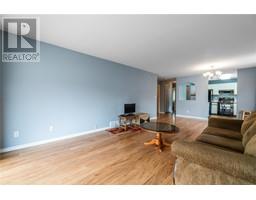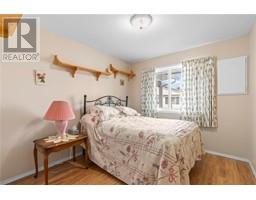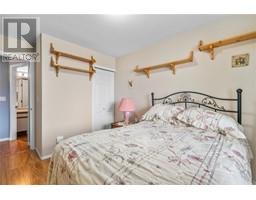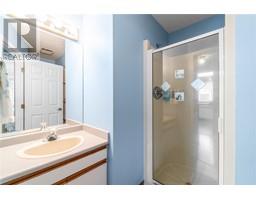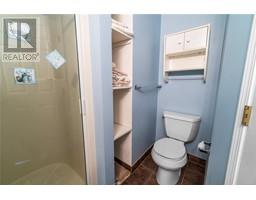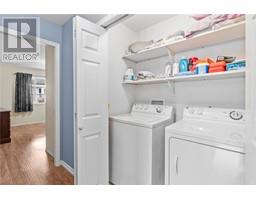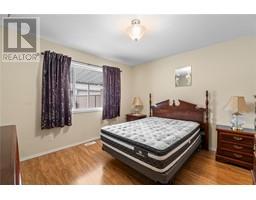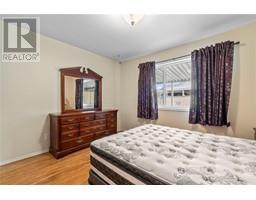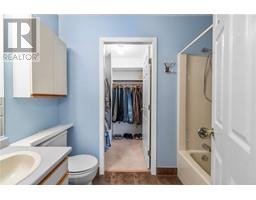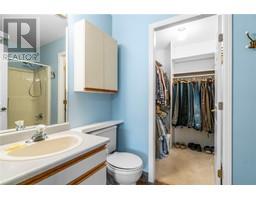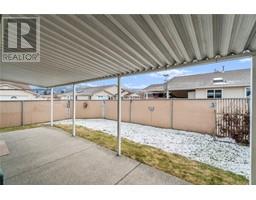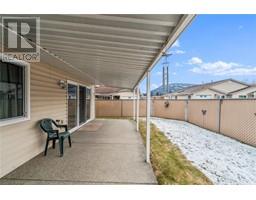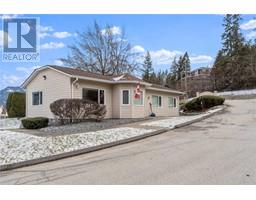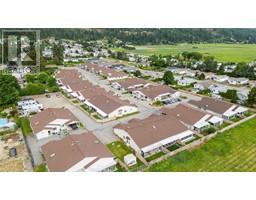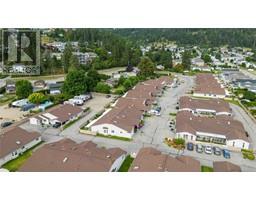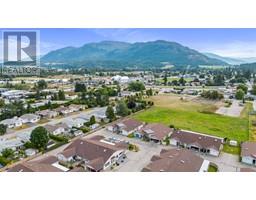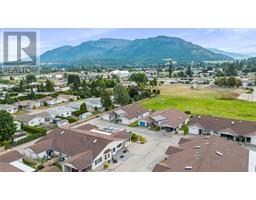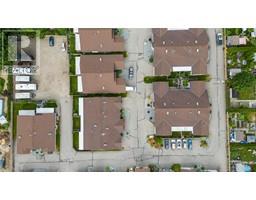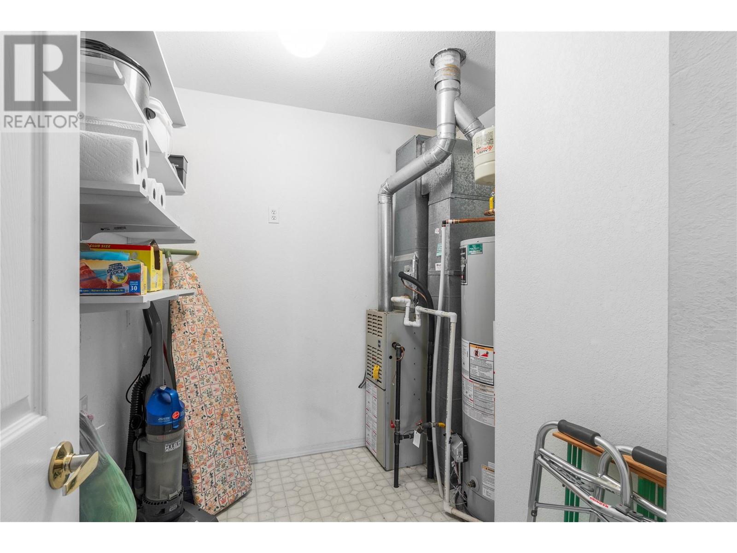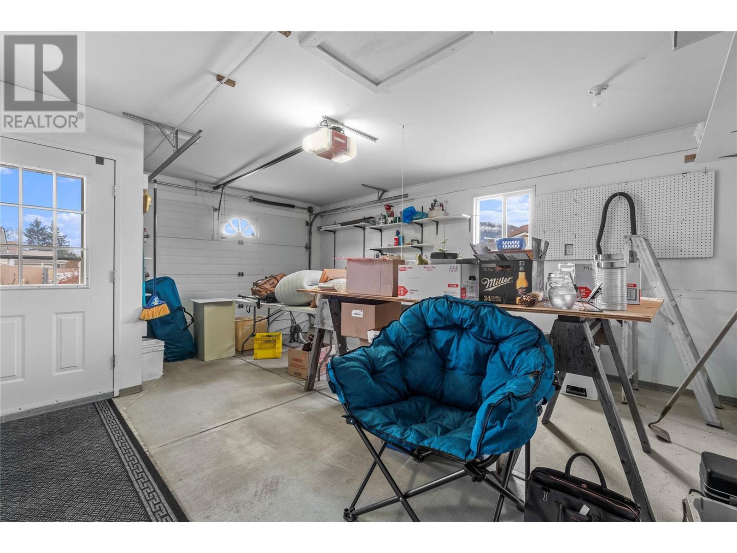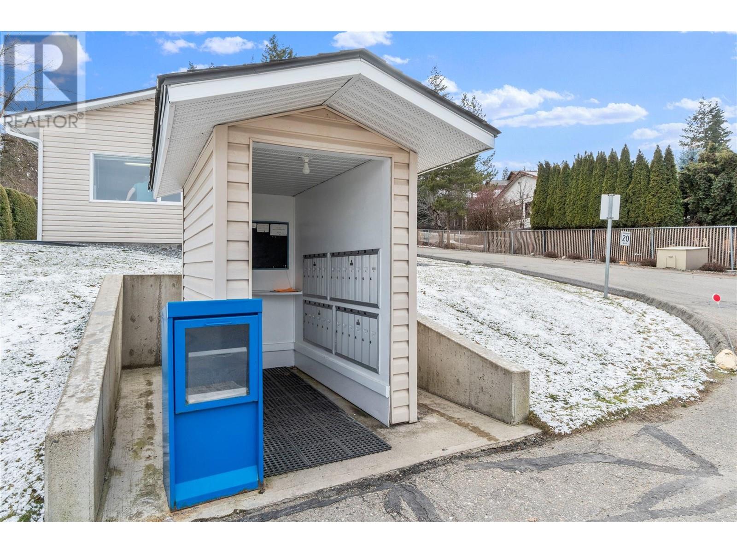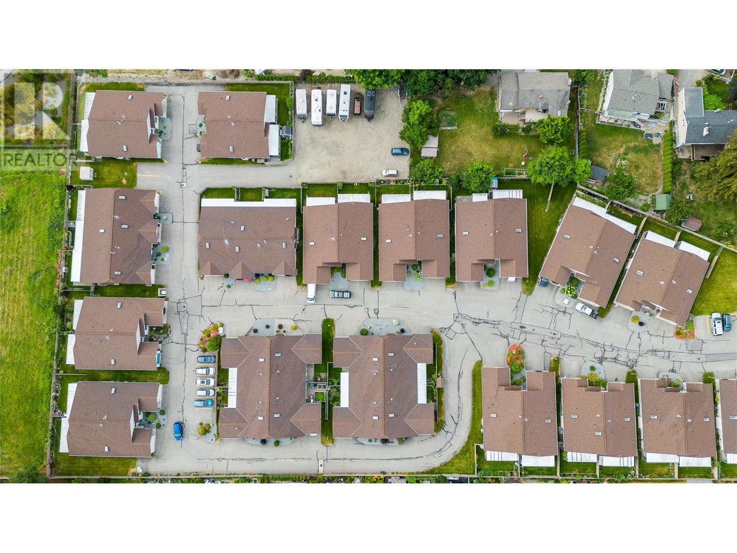153 Salmon Arm Drive Unit# 31, Enderby, British Columbia V0E 1V1 (26577842)
153 Salmon Arm Drive Unit# 31 Enderby, British Columbia V0E 1V1
Interested?
Contact us for more information
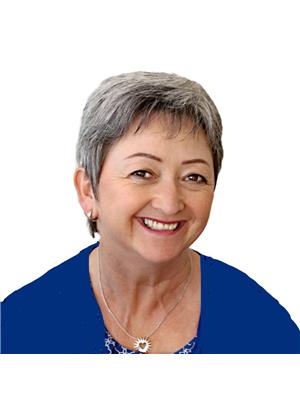
Bonita Lundquist
Personal Real Estate Corporation
www.enderbyrealestate.com/
https://www.facebook.com/enderbyrealestate

5603 27th Street
Vernon, British Columbia V1T 8Z5
(250) 549-4161
(250) 549-7007
https://www.remaxvernon.com/
$399,900Maintenance, Reserve Fund Contributions, Ground Maintenance, Property Management, Other, See Remarks, Recreation Facilities
$260.34 Monthly
Maintenance, Reserve Fund Contributions, Ground Maintenance, Property Management, Other, See Remarks, Recreation Facilities
$260.34 MonthlyWelcome to carefree living at the 55+ Skyline Ridge complex in the community of Enderby BC. Do not let the era of construction deter you, the Poly B water lines have been professionally replaced. This move-in ready end unit features 2 bedrooms, including a primary bedroom with a walk-through closet to a 4-piece ensuite, plus a second bedroom and bathroom for guests. The spacious living room and dining room are complemented by a kitchen with plenty of cabinets & skylight. Central air conditioning keeps you comfortable in warm weather. Additional features include a in suite laundry room. Extra storage in the 4' crawl space & attached garage. A fenced yard for privacy and a covered patio. Don't miss out on this opportunity to view this very nice strata development. Quick possession preferred. Be sure to check out the 360 virtual tour. (id:26472)
Property Details
| MLS® Number | 10305878 |
| Property Type | Single Family |
| Neigbourhood | Enderby / Grindrod |
| Community Name | Skyline Ridge |
| Amenities Near By | Park, Recreation, Schools, Shopping |
| Community Features | Adult Oriented, Pets Allowed, Pet Restrictions, Rentals Allowed With Restrictions, Seniors Oriented |
| Features | Level Lot, Private Setting, Corner Site |
| Parking Space Total | 1 |
| Structure | Clubhouse |
Building
| Bathroom Total | 2 |
| Bedrooms Total | 2 |
| Amenities | Clubhouse, Rv Storage |
| Appliances | Refrigerator, Dishwasher, Dryer, Range - Electric, Washer |
| Architectural Style | Ranch |
| Basement Type | Crawl Space |
| Constructed Date | 1992 |
| Construction Style Attachment | Attached |
| Cooling Type | Central Air Conditioning |
| Exterior Finish | Vinyl Siding |
| Fire Protection | Smoke Detector Only |
| Flooring Type | Laminate, Tile, Vinyl |
| Heating Type | Forced Air, See Remarks |
| Roof Material | Asphalt Shingle |
| Roof Style | Unknown |
| Stories Total | 1 |
| Size Interior | 1079 Sqft |
| Type | Row / Townhouse |
| Utility Water | Municipal Water |
Parking
| Attached Garage | 1 |
Land
| Access Type | Easy Access |
| Acreage | No |
| Fence Type | Fence |
| Land Amenities | Park, Recreation, Schools, Shopping |
| Landscape Features | Landscaped, Level, Underground Sprinkler |
| Sewer | Municipal Sewage System |
| Size Total Text | Under 1 Acre |
| Zoning Type | Multi-family |
Rooms
| Level | Type | Length | Width | Dimensions |
|---|---|---|---|---|
| Main Level | Utility Room | 7'3'' x 8'6'' | ||
| Main Level | Laundry Room | 6'0'' x 3'6'' | ||
| Main Level | Bedroom | 12'6'' x 9'1'' | ||
| Main Level | 4pc Ensuite Bath | 8'6'' x 4'11'' | ||
| Main Level | Primary Bedroom | 12'0'' x 13'9'' | ||
| Main Level | 3pc Bathroom | 7'2'' x 8'9'' | ||
| Main Level | Living Room | 12'4'' x 15'10'' | ||
| Main Level | Dining Room | 14'2'' x 9'1'' | ||
| Main Level | Kitchen | 10'11'' x 10'1'' |
https://www.realtor.ca/real-estate/26577842/153-salmon-arm-drive-unit-31-enderby-enderby-grindrod


