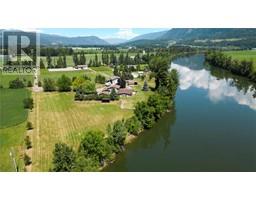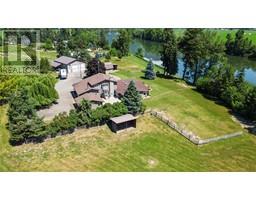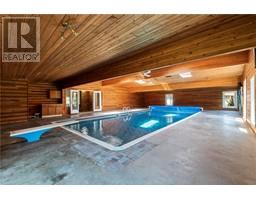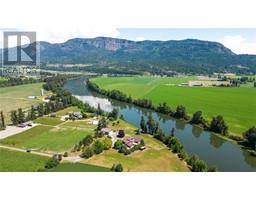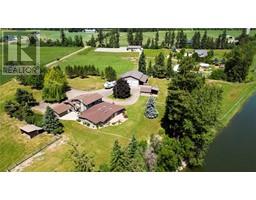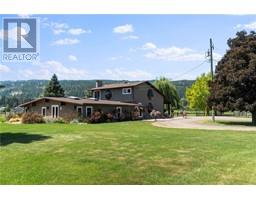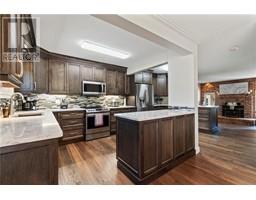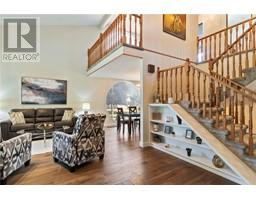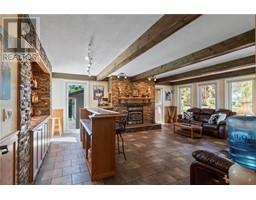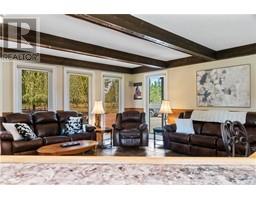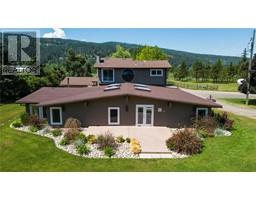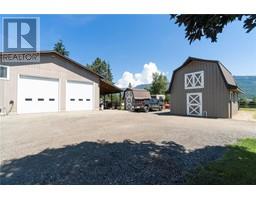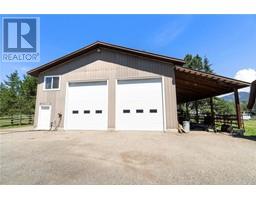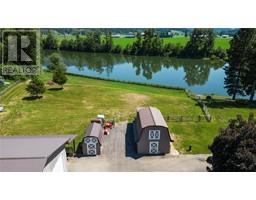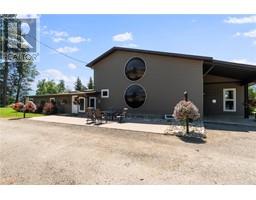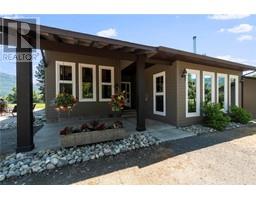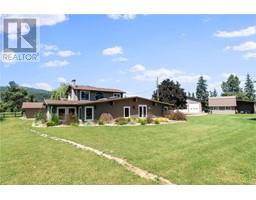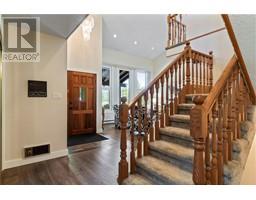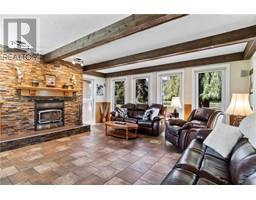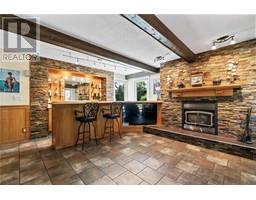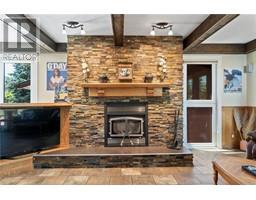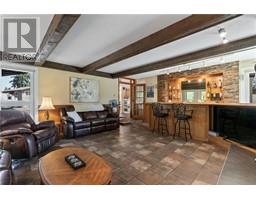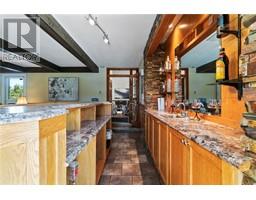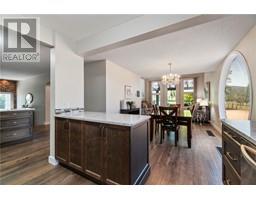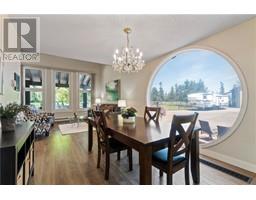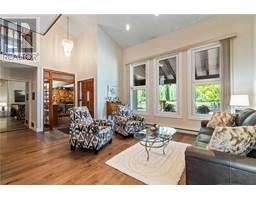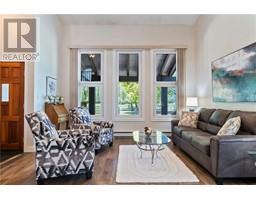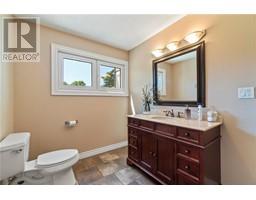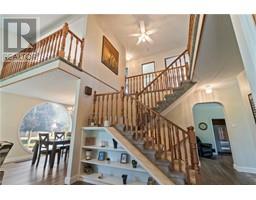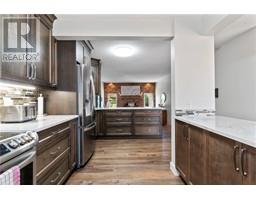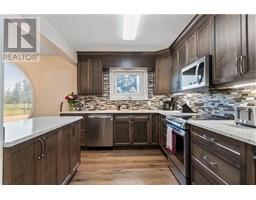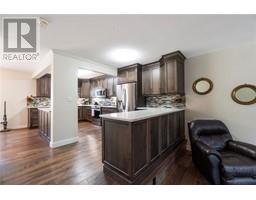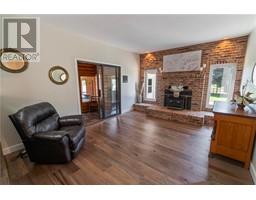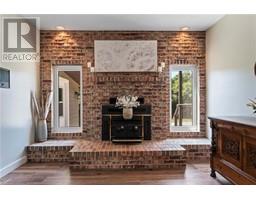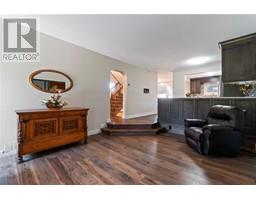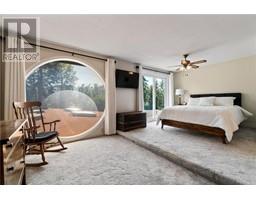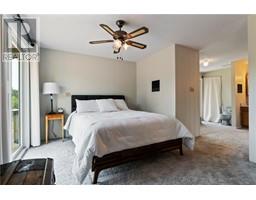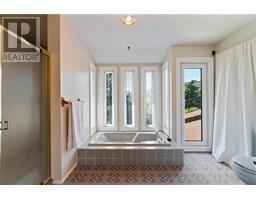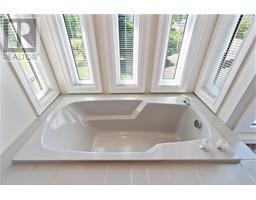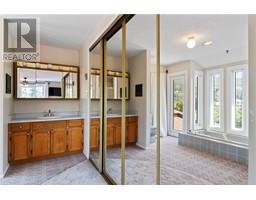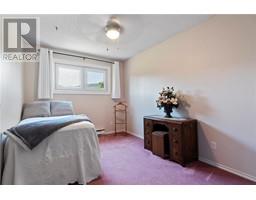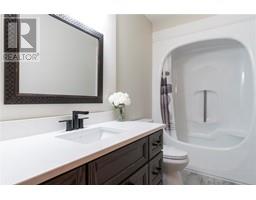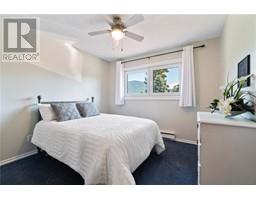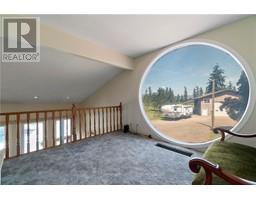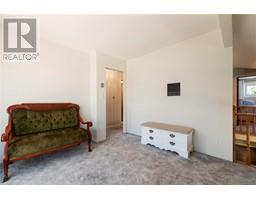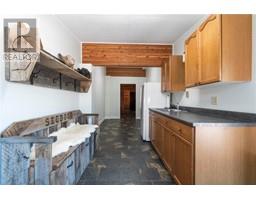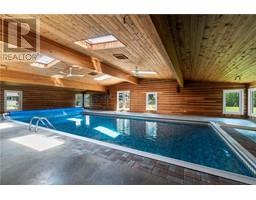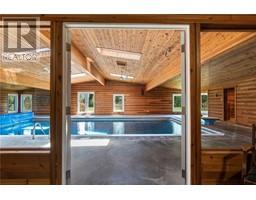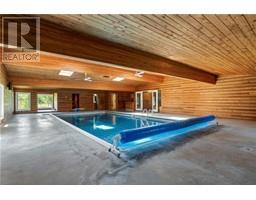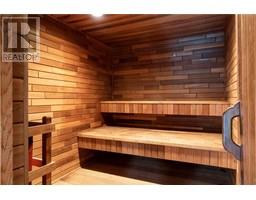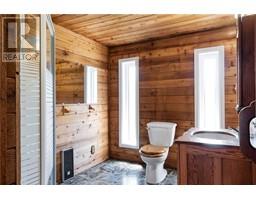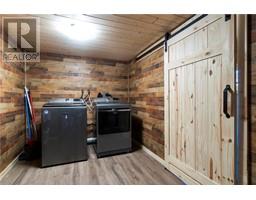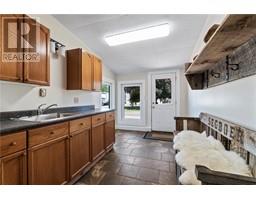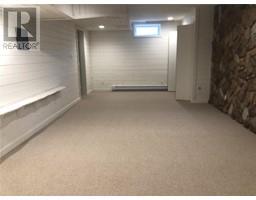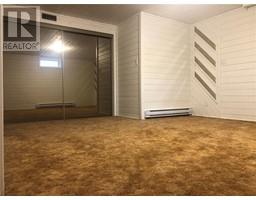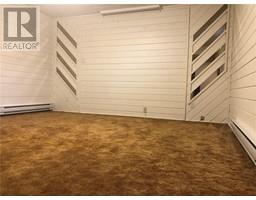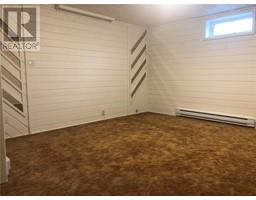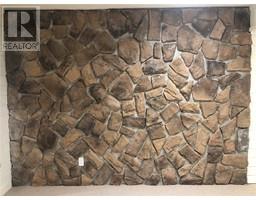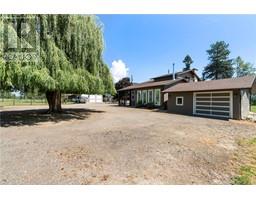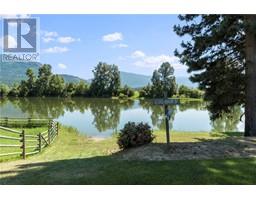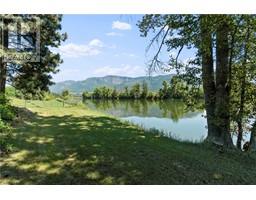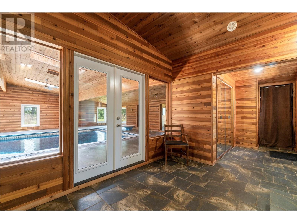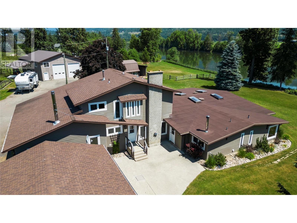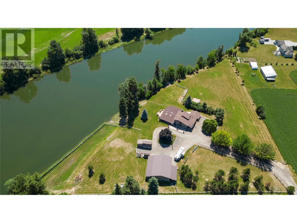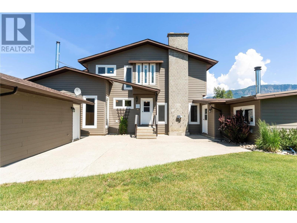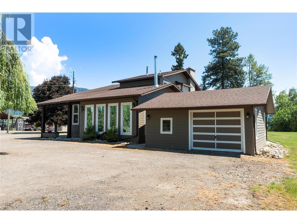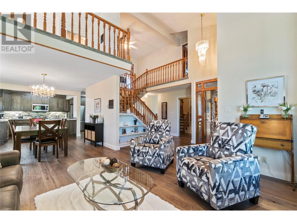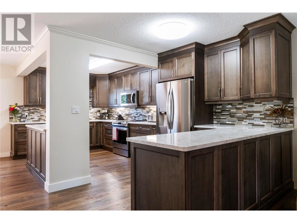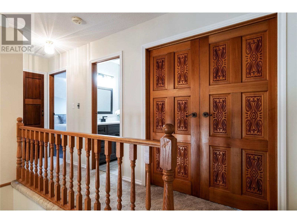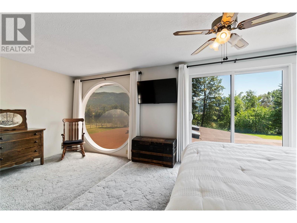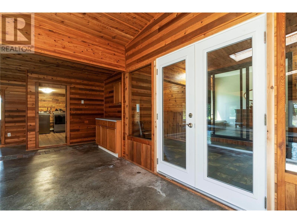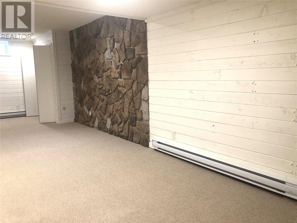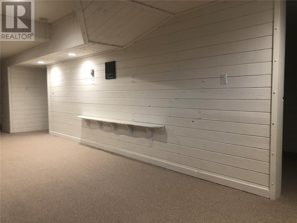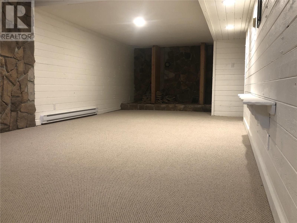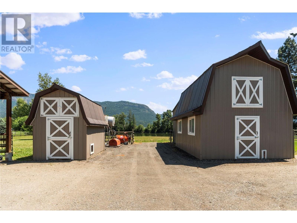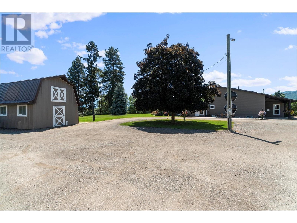48 Waterside Road, Enderby, British Columbia V0E 1V3 (25713976)
48 Waterside Road Enderby, British Columbia V0E 1V3
Interested?
Contact us for more information
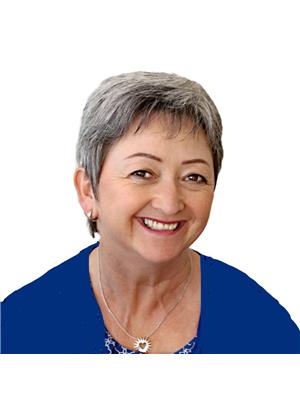
Bonita Lundquist
Personal Real Estate Corporation
www.enderbyrealestate.com/
https://www.facebook.com/enderbyrealestate

5603 27th Street
Vernon, British Columbia V1T 8Z5
(250) 549-4161
(250) 549-7007
https://www.remaxvernon.com/
$1,899,000
Nestled in the picturesque North Okanagan region of British Columbia, this area offers a unique opportunity for both international and Canadian buyers seeking a blend of tranquility, and adventure.4 seasons of beauty, the property spans 4.15 acres landscaped land with 700 feet of breathtaking Shuswap River frontage. Natural oasis provides a setting for those looking to escape the hustle and bustle of city life embracing a lifestyle of serenity & outdoor adventure. International buyers a rare chance to own a piece of Canadian paradise. North Okanagan region is renowned for its natural beauty & offers a diverse range of outdoor activities year-round. Boating & fishing on the Shuswap River & nearby lakes to hiking and skiing in the nearby mountains. No shortage of adventures to be had. You will appreciate the convenience and accessibility of this property, located 3 minutes from the City of Enderby. Easy access to major cities such as Kelowna with an international airport 1 hour away. A Balance of rural tranquility and urban convenience. 4 bed, 4 bath home features a massive indoor pool & sauna – perfect for relaxing after a day of outdoor exploration. Property also boasts a 38'11"" x 48'11"" heated shop with 16' doors. Looking to live off the land? There is plenty of room for gardens, a few horses, cows & chickens. This property ideal for hobby farming or simply enjoying a sustainable lifestyle. Don't miss your chance to own a piece of paradise in the North Okanagan. (id:26472)
Property Details
| MLS® Number | 10277005 |
| Property Type | Single Family |
| Neigbourhood | Enderby / Grindrod |
| Amenities Near By | Recreation, Schools, Shopping, Ski Area |
| Community Features | Pets Allowed, Pets Allowed With Restrictions, Rentals Allowed |
| Features | Private Setting, Irregular Lot Size, Central Island, Jacuzzi Bath-tub |
| Parking Space Total | 27 |
| Pool Type | Inground Pool, Indoor Pool, Pool |
| Storage Type | Storage Shed |
| View Type | River View, Mountain View, View (panoramic) |
| Water Front Type | Waterfront On River |
Building
| Bathroom Total | 4 |
| Bedrooms Total | 4 |
| Appliances | Refrigerator, Dishwasher, Dryer, Range - Electric, Microwave, Washer |
| Architectural Style | Other |
| Basement Type | Full |
| Constructed Date | 1982 |
| Construction Style Attachment | Detached |
| Exterior Finish | Metal, Other, Composite Siding |
| Fire Protection | Smoke Detector Only |
| Fireplace Present | Yes |
| Fireplace Type | Free Standing Metal,insert |
| Flooring Type | Carpeted, Ceramic Tile, Hardwood, Vinyl |
| Heating Fuel | Electric |
| Heating Type | Baseboard Heaters, Stove, See Remarks |
| Roof Material | Asphalt Shingle,steel,other |
| Roof Style | Unknown,unknown,unknown |
| Stories Total | 3 |
| Size Interior | 5635 Sqft |
| Type | House |
| Utility Water | Licensed, Dug Well |
Parking
| See Remarks | |
| Detached Garage | 8 |
| Heated Garage | |
| Oversize | |
| R V | 2 |
Land
| Access Type | Easy Access |
| Acreage | Yes |
| Fence Type | Fence |
| Land Amenities | Recreation, Schools, Shopping, Ski Area |
| Landscape Features | Landscaped, Underground Sprinkler |
| Sewer | Septic Tank |
| Size Irregular | 4.15 |
| Size Total | 4.15 Ac|1 - 5 Acres |
| Size Total Text | 4.15 Ac|1 - 5 Acres |
| Zoning Type | Unknown |
Rooms
| Level | Type | Length | Width | Dimensions |
|---|---|---|---|---|
| Second Level | Bedroom | 12'10'' x 8'9'' | ||
| Second Level | 4pc Ensuite Bath | 11'4'' x 12'1'' | ||
| Second Level | Primary Bedroom | 19'5'' x 10'4'' | ||
| Second Level | 3pc Bathroom | 4'11'' x 10'3'' | ||
| Second Level | Bedroom | 10'3'' x 10'3'' | ||
| Second Level | Loft | 10'7'' x 11'6'' | ||
| Basement | Utility Room | 15'5'' x 14'0'' | ||
| Basement | Bedroom | 16'2'' x 13'7'' | ||
| Basement | Recreation Room | 34'3'' x 19'2'' | ||
| Main Level | Workshop | 38'11'' x 48'11'' | ||
| Main Level | Sauna | 8'5'' x 6'0'' | ||
| Main Level | Full Bathroom | 12'0'' x 7'0'' | ||
| Main Level | 3pc Bathroom | 8'5'' x 7'1'' | ||
| Main Level | Laundry Room | 12'8'' x 7'11'' | ||
| Main Level | Mud Room | 24'11'' x 8'5'' | ||
| Main Level | Kitchen | 23'3'' x 12'4'' | ||
| Main Level | Dining Room | 10'6'' x 12'4'' | ||
| Main Level | Other | 7'11'' x 4'11'' | ||
| Main Level | Living Room | 16'10'' x 12'4'' | ||
| Main Level | Living Room | 14'4'' x 15'5'' | ||
| Main Level | Family Room | 19'3'' x 22'2'' |
Utilities
| Cable | Available |
| Electricity | Available |
| Natural Gas | Available |
| Telephone | Available |
https://www.realtor.ca/real-estate/25713976/48-waterside-road-enderby-enderby-grindrod


