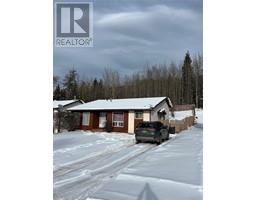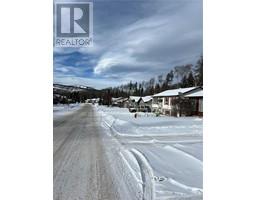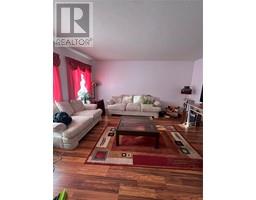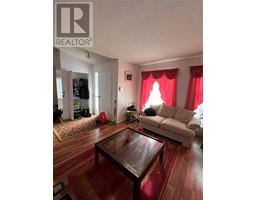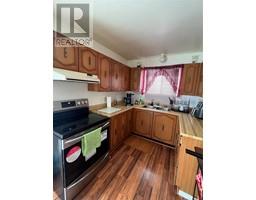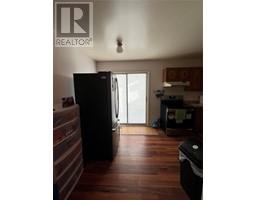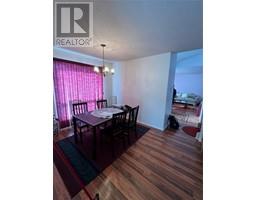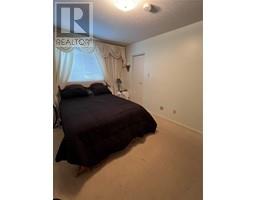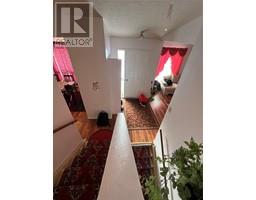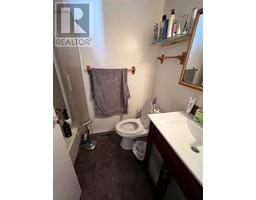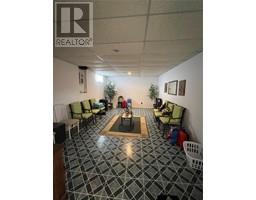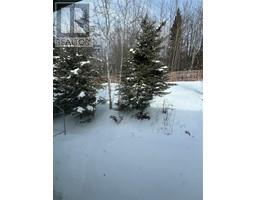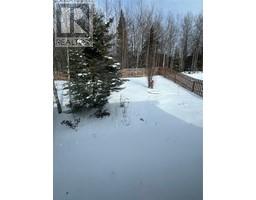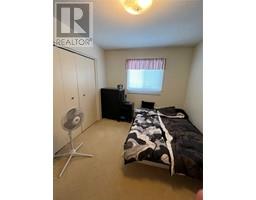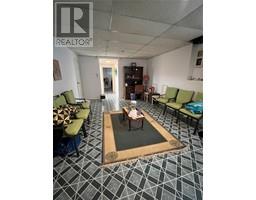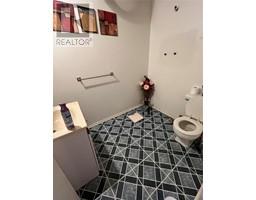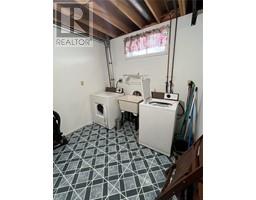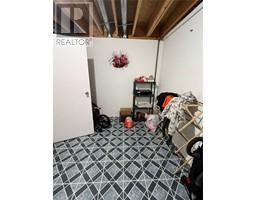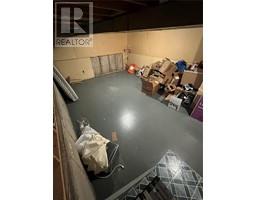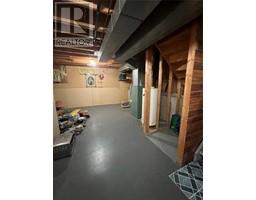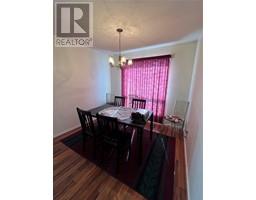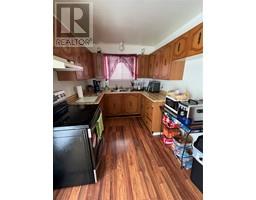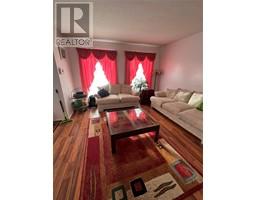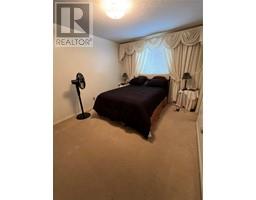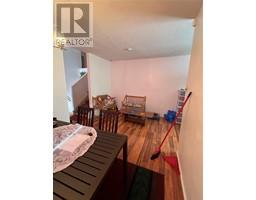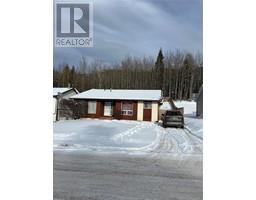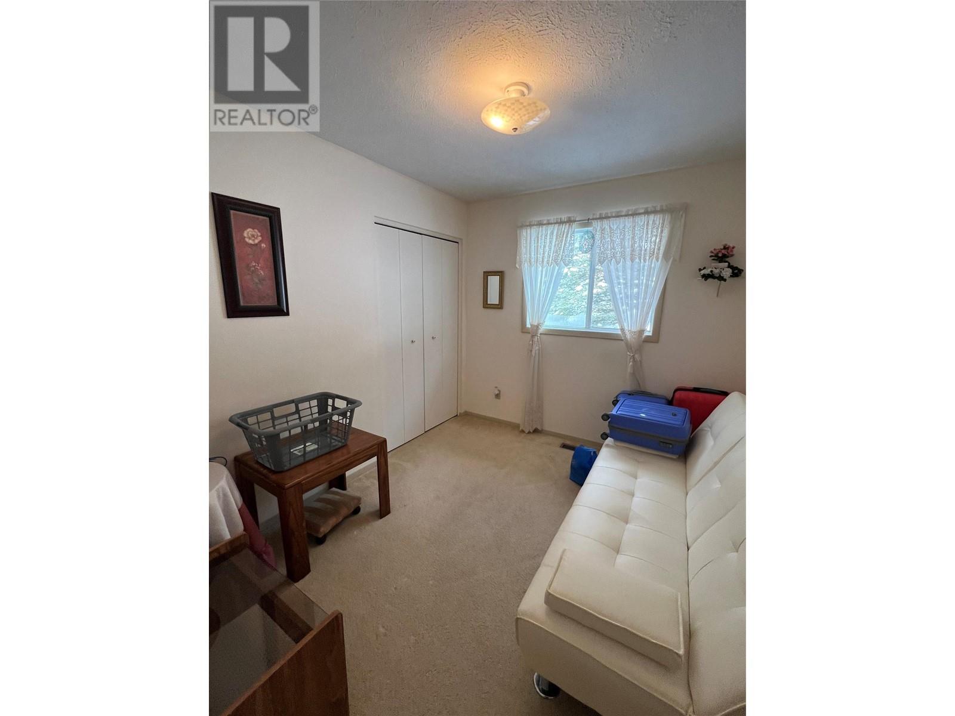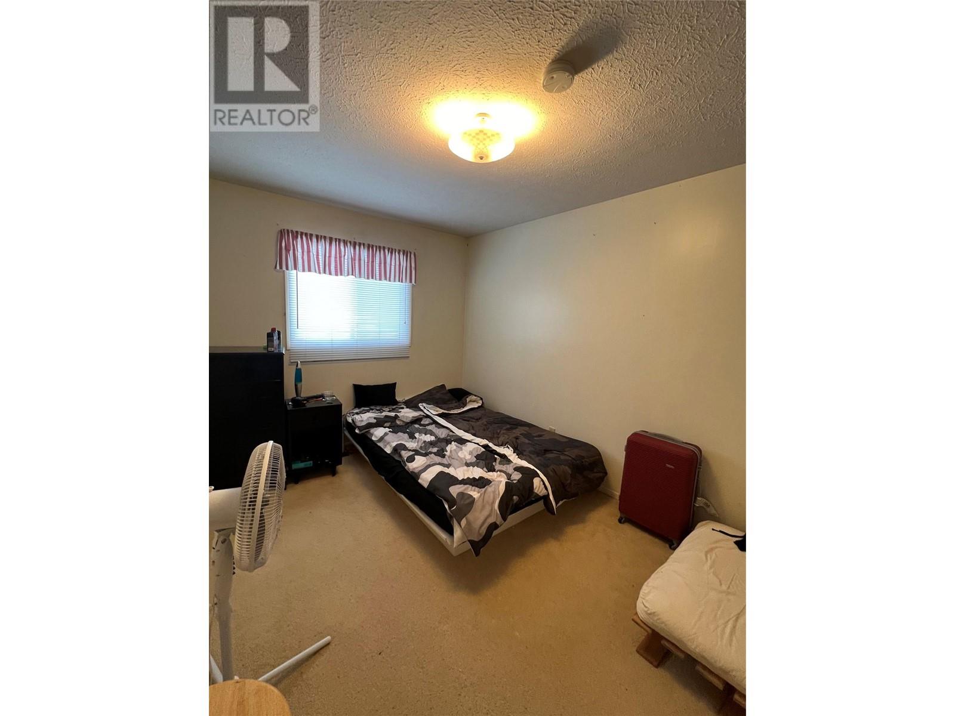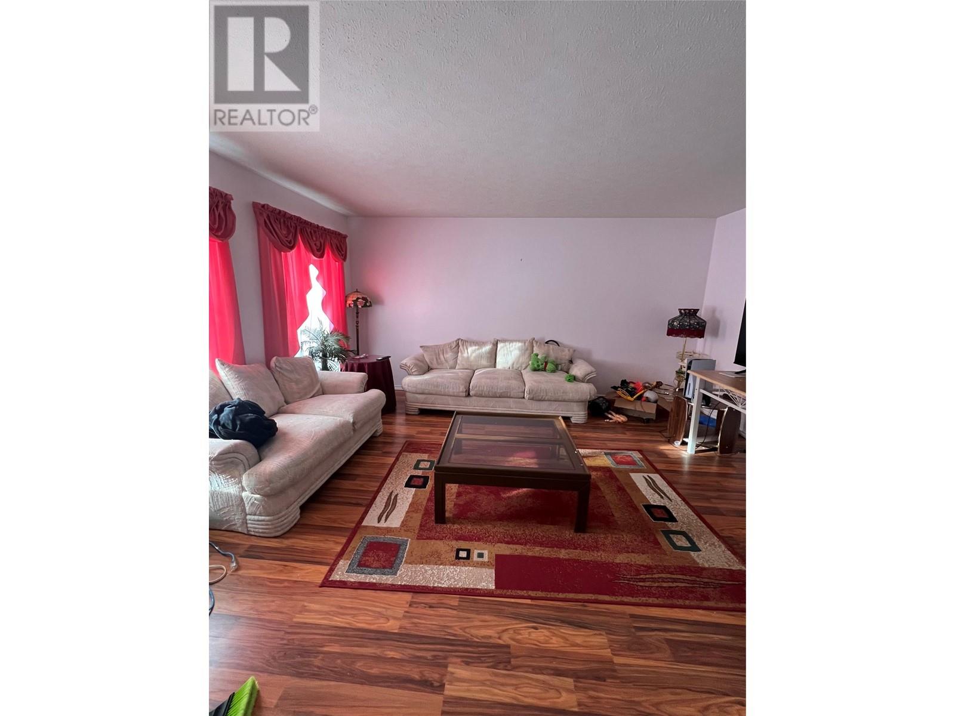160 Gwillim Crescent, Tumbler Ridge, British Columbia V0C 2W0 (26663012)
160 Gwillim Crescent Tumbler Ridge, British Columbia V0C 2W0
Interested?
Contact us for more information
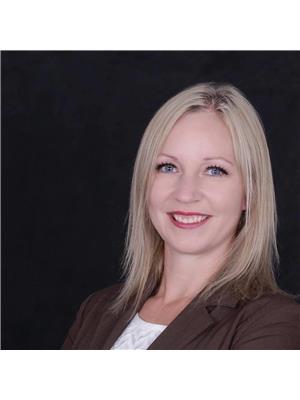
Jennifer Callaway
www.tumblerridgehomes.com/
Century 21 Energy Realty Tr
140-230 Main Street
Tumbler Ridge, British Columbia V0C 2W0
140-230 Main Street
Tumbler Ridge, British Columbia V0C 2W0
(250) 242-2100
(250) 242-4184
3 Bedroom
2 Bathroom
3488 sqft
Split Level Entry
Forced Air, See Remarks
$195,500
Investment Property! Tenant occupied at $1650 per month and they would love to stay! This 3 bedroom, 1.5 bath home is nestled among nature backing onto parkland and natural greenspace are with easy access to the trail system of beautiful Tumbler Ridge. Laminate flooring throughout the main level, spacious entry plus brand new double door stainless steel fridge and stove. Shingles were just updated last year. This one won't last long so call your sales agent today to view! (id:26472)
Property Details
| MLS® Number | 10307688 |
| Property Type | Single Family |
| Neigbourhood | Tumbler Ridge |
Building
| Bathroom Total | 2 |
| Bedrooms Total | 3 |
| Architectural Style | Split Level Entry |
| Basement Type | Full |
| Constructed Date | 1984 |
| Construction Style Attachment | Detached |
| Construction Style Split Level | Other |
| Exterior Finish | Vinyl Siding, Wood Siding |
| Half Bath Total | 1 |
| Heating Type | Forced Air, See Remarks |
| Roof Material | Asphalt Shingle |
| Roof Style | Unknown |
| Stories Total | 4 |
| Size Interior | 3488 Sqft |
| Type | House |
| Utility Water | Municipal Water |
Land
| Acreage | No |
| Sewer | Municipal Sewage System |
| Size Frontage | 57 Ft |
| Size Irregular | 0.14 |
| Size Total | 0.14 Ac|under 1 Acre |
| Size Total Text | 0.14 Ac|under 1 Acre |
| Zoning Type | Unknown |
Rooms
| Level | Type | Length | Width | Dimensions |
|---|---|---|---|---|
| Second Level | Other | 6'9'' x 5'9'' | ||
| Second Level | Living Room | 12'7'' x 15'11'' | ||
| Second Level | Kitchen | 14'8'' x 8'1'' | ||
| Second Level | Dining Room | 16'1'' x 9'6'' | ||
| Third Level | Primary Bedroom | 10'6'' x 14'8'' | ||
| Third Level | Bedroom | 10'2'' x 8'8'' | ||
| Third Level | Bedroom | 9'6'' x 13'7'' | ||
| Third Level | 4pc Bathroom | Measurements not available | ||
| Basement | Utility Room | 13'5'' x 16'0'' | ||
| Basement | Storage | 26'11'' x 20'8'' | ||
| Main Level | Recreation Room | 19'2'' x 13'0'' | ||
| Main Level | Laundry Room | 8'9'' x 13'1'' | ||
| Main Level | 2pc Bathroom | Measurements not available |
https://www.realtor.ca/real-estate/26663012/160-gwillim-crescent-tumbler-ridge-tumbler-ridge


