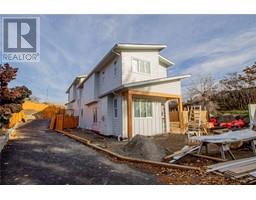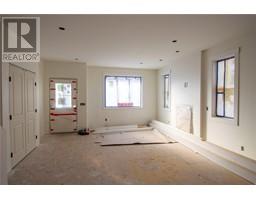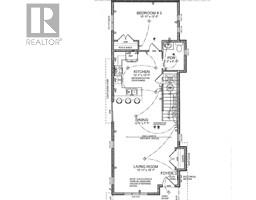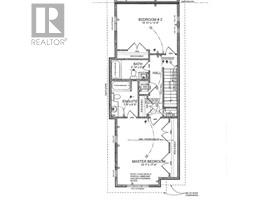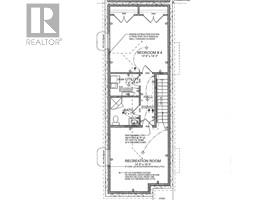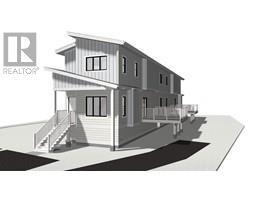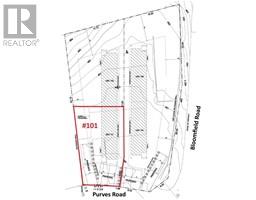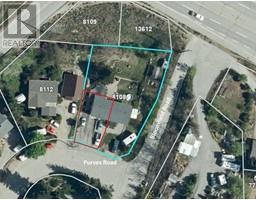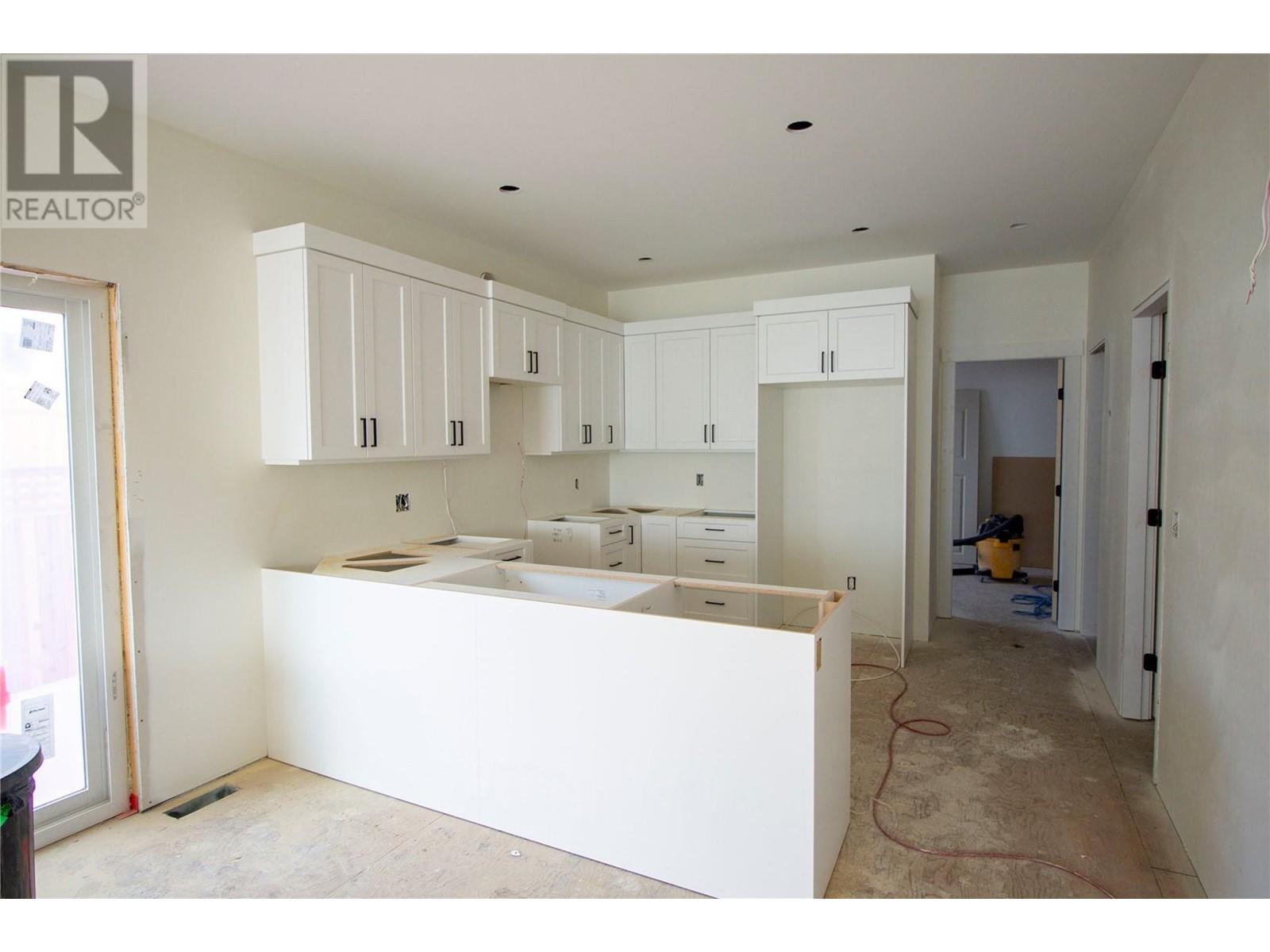8108 Purves Road Unit# 101, Summerland, British Columbia V0H 1Z5 (26006776)
8108 Purves Road Unit# 101 Summerland, British Columbia V0H 1Z5
Interested?
Contact us for more information

Wes Stewart
Personal Real Estate Corporation

484 Main Street
Penticton, British Columbia V2A 5C5
(250) 493-2244
(250) 492-6640
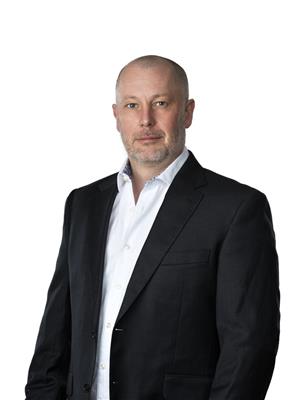
Stephen Janzen
Personal Real Estate Corporation

484 Main Street
Penticton, British Columbia V2A 5C5
(250) 493-2244
(250) 492-6640
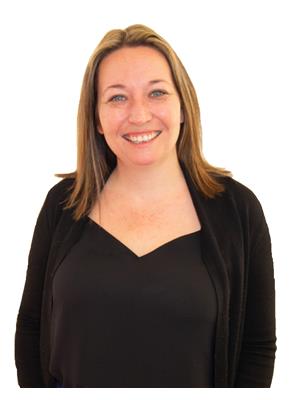
Sarah Wingfield
www.stewartgrouprealty.ca/

484 Main Street
Penticton, British Columbia V2A 5C5
(250) 493-2244
(250) 492-6640
$749,900
*3.9% Financing Available!* Brand new half duplex near downtown Summerland! Two storey home + full basement. 2071sqft, 4 bed, 4 bath on 0.08 acres. Best part is no strata fees and no restrictions! Main floor consists of your open living room to dining and kitchen with bedroom #1 and 2pc powder room. Above you have your master bedroom with 4pc ensuite along with bedroom #3 and another 4pc bathroom. Down in the basement is bedroom #4, your rec room, utility room and a 3pc bathroom. This home has plenty of space for your whole family! Large, private fenced yard & two off street parking spaces. Great location here close to all Summerland has to offer with schools, shopping and recreation nearby. Property is currently under construction with estimated completion in 2024. Contingent upon final subdivision registration. Contact the listing agent to learn more about this new development! (id:26472)
Property Details
| MLS® Number | 200932 |
| Property Type | Single Family |
| Neigbourhood | Main Town |
| Amenities Near By | Schools, Shopping |
| Features | Cul-de-sac, Level Lot, See Remarks |
| Parking Space Total | 1 |
| Road Type | Cul De Sac |
| View Type | Mountain View |
Building
| Bathroom Total | 4 |
| Bedrooms Total | 4 |
| Appliances | Range, Refrigerator, Dishwasher, Dryer, Microwave, Washer |
| Basement Type | Full |
| Constructed Date | 2023 |
| Cooling Type | Heat Pump |
| Half Bath Total | 1 |
| Heating Fuel | Electric |
| Heating Type | Heat Pump |
| Roof Material | Asphalt Shingle |
| Roof Style | Unknown |
| Stories Total | 2 |
| Size Interior | 2071 Sqft |
| Type | Duplex |
| Utility Water | Municipal Water |
Parking
| See Remarks | |
| Other |
Land
| Acreage | No |
| Land Amenities | Schools, Shopping |
| Landscape Features | Landscaped, Level, Underground Sprinkler |
| Sewer | Municipal Sewage System |
| Size Total | 0|under 1 Acre |
| Size Total Text | 0|under 1 Acre |
| Zoning Type | Unknown |
Rooms
| Level | Type | Length | Width | Dimensions |
|---|---|---|---|---|
| Second Level | Primary Bedroom | 17'6'' x 13'7'' | ||
| Second Level | 4pc Ensuite Bath | Measurements not available | ||
| Second Level | Bedroom | 15'11'' x 13'0'' | ||
| Second Level | 4pc Bathroom | Measurements not available | ||
| Basement | Utility Room | 7'4'' x 5'6'' | ||
| Basement | Recreation Room | 16'0'' x 14'6'' | ||
| Basement | Bedroom | 14'6'' x 14'2'' | ||
| Basement | 3pc Bathroom | Measurements not available | ||
| Main Level | Living Room | 15'11'' x 15'7'' | ||
| Main Level | Kitchen | 12'1'' x 12'0'' | ||
| Main Level | Dining Room | 12'1'' x 7'7'' | ||
| Main Level | Bedroom | 15'11'' x 12'0'' | ||
| Main Level | 2pc Bathroom | Measurements not available |
https://www.realtor.ca/real-estate/26006776/8108-purves-road-unit-101-summerland-main-town


