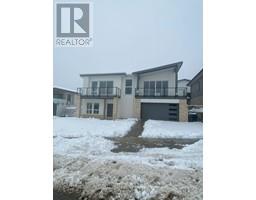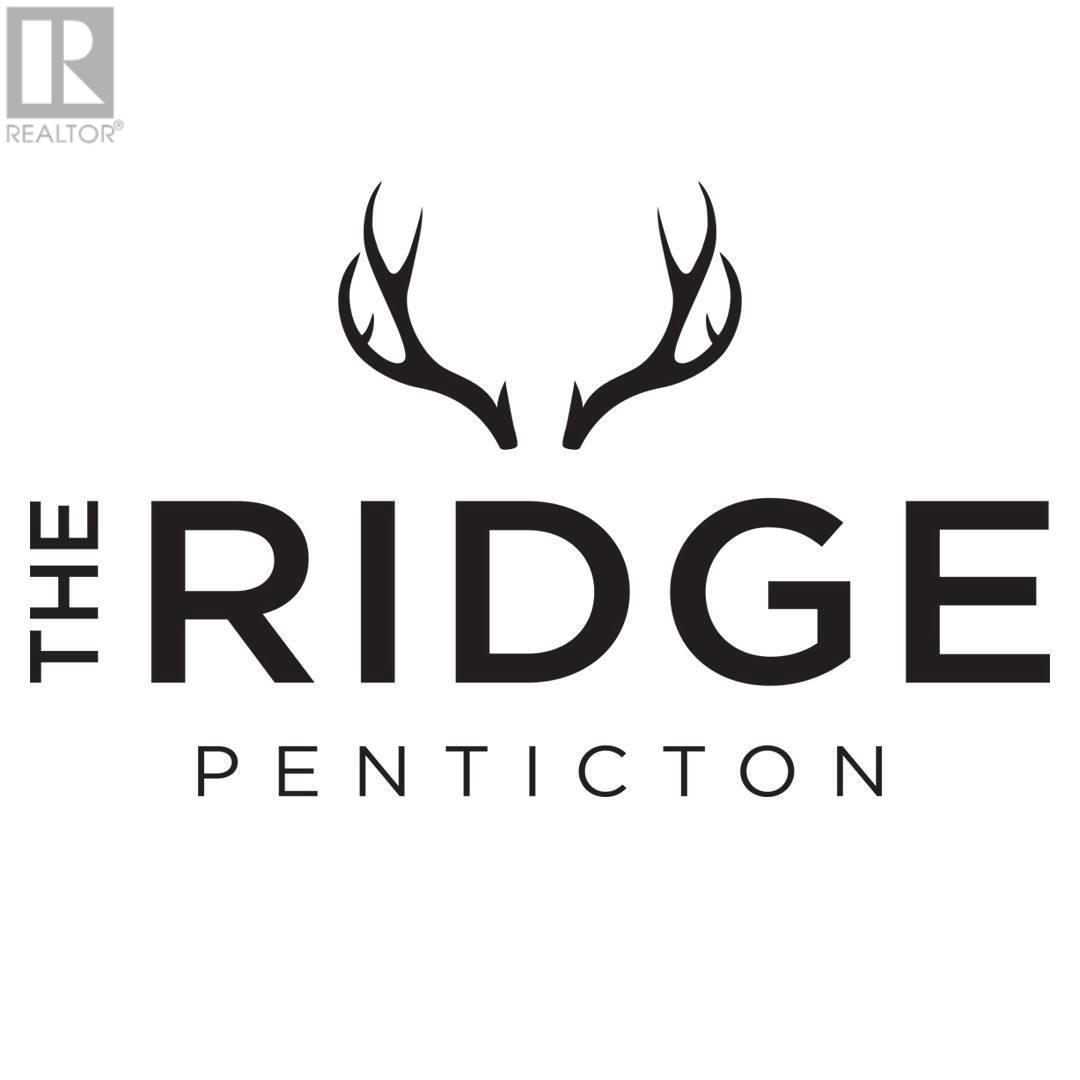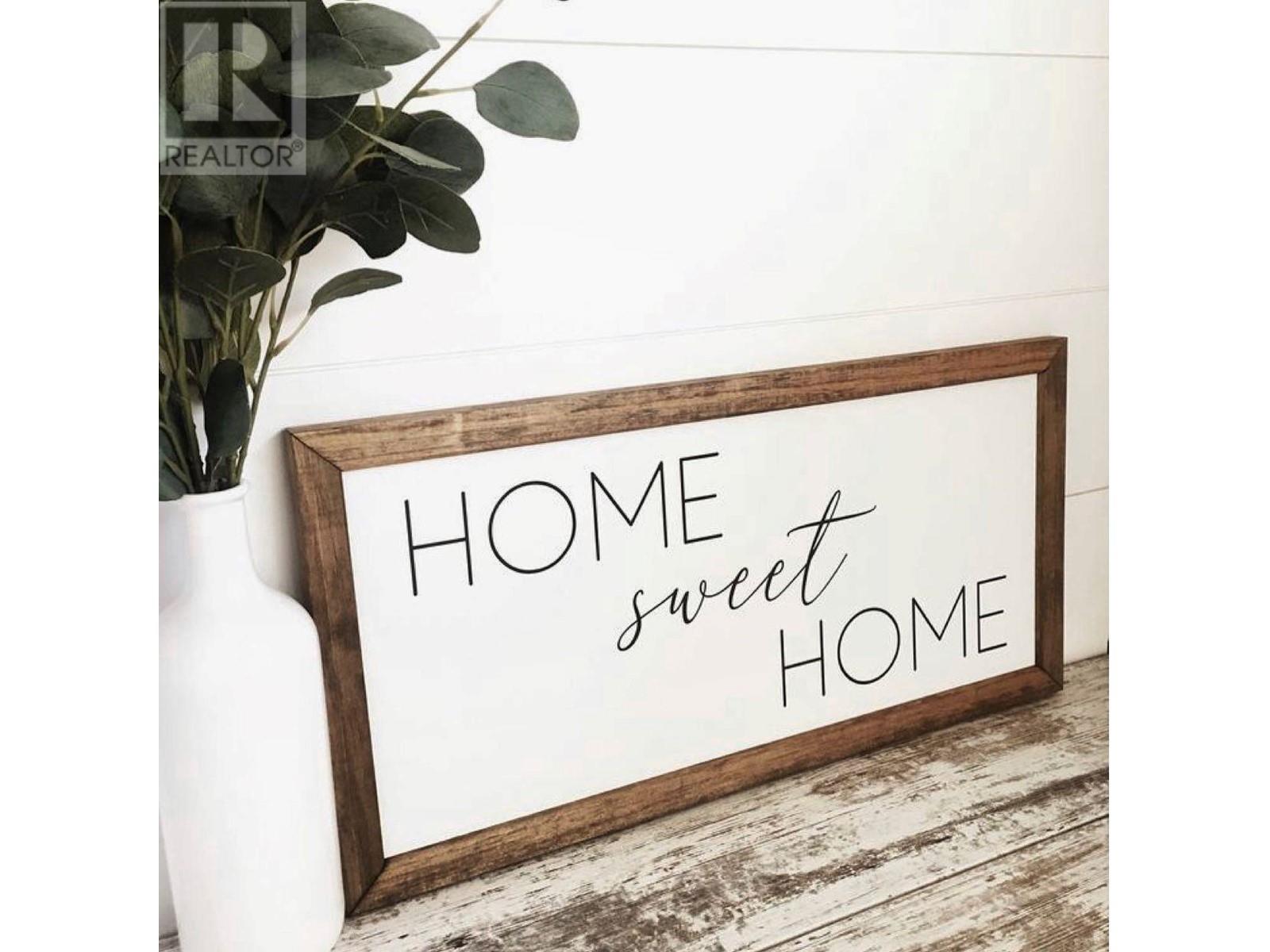1955 Harris Drive, Penticton, British Columbia V2A 2S6 (26485332)
1955 Harris Drive Penticton, British Columbia V2A 2S6
Interested?
Contact us for more information

Harpal S. Lehal
Personal Real Estate Corporation
(604) 377-7000
www.bclands.com/

105 - 7928 128 Street
Surrey, British Columbia V3W 4E8
(604) 599-4888
(604) 507-8851
www.c21coastal.ca
$1,288,888
The Ridge Penticton. This beautiful custom built over 3,100sq.ft. Two Level Home w/Legal 2-Bedroom Suite on main is built by Blue Haven with over 25-year experience in building fine homes. Main floor features large open foyer, Den & Power Room for upstairs, large open fully self contained 2-bedroom suite with its separate entry, laundry and heating system. Upstairs features Master-bedroom w/one of kind ensuite, walk-in closet and stunning views, second large bedroom w/walk-in closet, open kitchen & dinning-room, pantry, laundry-room and Great Room. Additional features include over-height ceilings, large covered sundeck to enjoy the panoramic views, double garage, two full set of appliances, heating and cooling systems, and much more. A must-see house. Well priced! Show & SELL! (id:26472)
Property Details
| MLS® Number | 10303797 |
| Property Type | Single Family |
| Neigbourhood | Columbia/Duncan |
| Amenities Near By | Golf Nearby |
| Features | Central Island, Balcony, Jacuzzi Bath-tub |
| Parking Space Total | 5 |
| View Type | City View, Lake View, Mountain View, Valley View, View (panoramic) |
Building
| Bathroom Total | 4 |
| Bedrooms Total | 4 |
| Appliances | Refrigerator, Dishwasher, Oven - Electric, Range - Electric, Range - Gas, Microwave, Hood Fan, Washer & Dryer, Washer/dryer Stack-up, Oven - Built-in |
| Architectural Style | Contemporary |
| Constructed Date | 2023 |
| Construction Style Attachment | Detached |
| Cooling Type | Central Air Conditioning, Heat Pump |
| Exterior Finish | Stone |
| Fire Protection | Controlled Entry, Security System, Smoke Detector Only |
| Fireplace Fuel | Gas |
| Fireplace Present | Yes |
| Fireplace Type | Unknown |
| Flooring Type | Ceramic Tile, Hardwood, Laminate, Mixed Flooring |
| Half Bath Total | 1 |
| Heating Fuel | Electric |
| Heating Type | Baseboard Heaters, Forced Air, Heat Pump, See Remarks |
| Roof Material | Asphalt Shingle |
| Roof Style | Unknown |
| Stories Total | 2 |
| Size Interior | 3707 Sqft |
| Type | House |
| Utility Water | Municipal Water |
Parking
| See Remarks |
Land
| Acreage | No |
| Fence Type | Fence |
| Land Amenities | Golf Nearby |
| Landscape Features | Landscaped, Rolling |
| Sewer | Municipal Sewage System |
| Size Irregular | 0.14 |
| Size Total | 0.14 Ac|under 1 Acre |
| Size Total Text | 0.14 Ac|under 1 Acre |
| Zoning Type | Unknown |
Rooms
| Level | Type | Length | Width | Dimensions |
|---|---|---|---|---|
| Second Level | Other | 20'8'' x 8'6'' | ||
| Second Level | 4pc Bathroom | ' x ' | ||
| Second Level | Other | 5'10'' x 5' | ||
| Second Level | Bedroom | 13'4'' x 12' | ||
| Second Level | 4pc Ensuite Bath | ' x ' | ||
| Second Level | Other | 10' x 5' | ||
| Second Level | Primary Bedroom | 18'6'' x 18' | ||
| Second Level | Great Room | 16'10'' x 15' | ||
| Second Level | Laundry Room | 5'8'' x 5' | ||
| Second Level | Pantry | 5'8'' x 5' | ||
| Second Level | Dining Nook | 7' x 6' | ||
| Second Level | Kitchen | 18'10'' x 17'2'' | ||
| Main Level | 4pc Bathroom | ' x ' | ||
| Main Level | 2pc Bathroom | ' x ' | ||
| Main Level | Utility Room | 8' x 7' | ||
| Main Level | Laundry Room | 4' x 3' | ||
| Main Level | Bedroom | 11' x 10'2'' | ||
| Main Level | Bedroom | 12'6'' x 11'6'' | ||
| Main Level | Kitchen | 16' x 15' | ||
| Main Level | Living Room | 17'2'' x 16' | ||
| Main Level | Den | 11' x 10'5'' | ||
| Main Level | Foyer | 16'4'' x 7' |
https://www.realtor.ca/real-estate/26485332/1955-harris-drive-penticton-columbiaduncan








