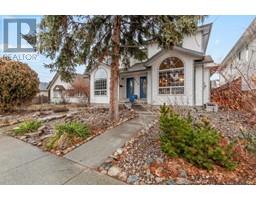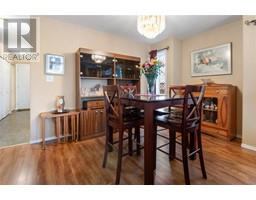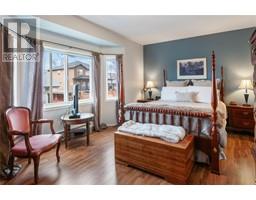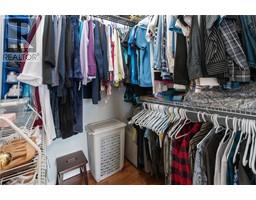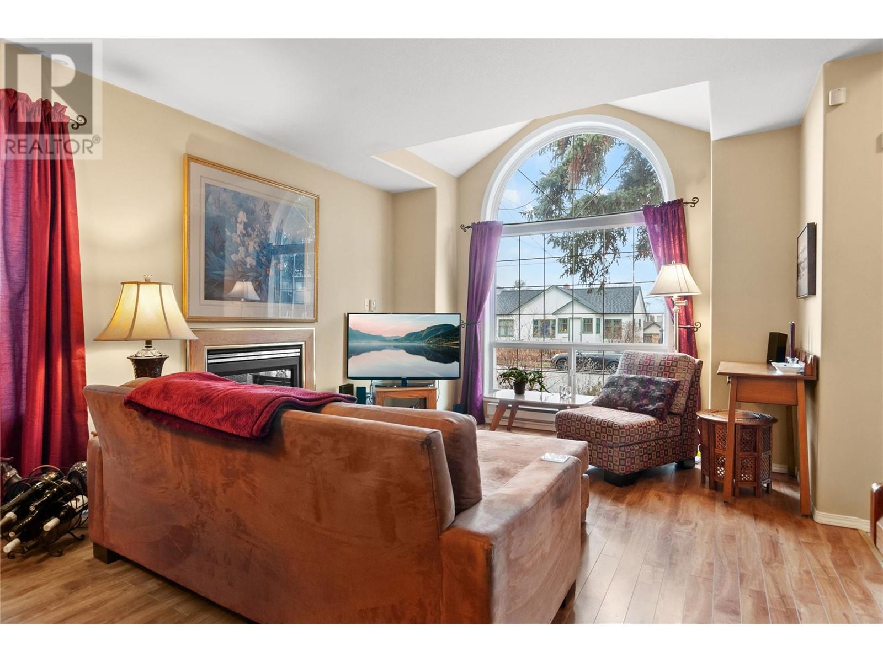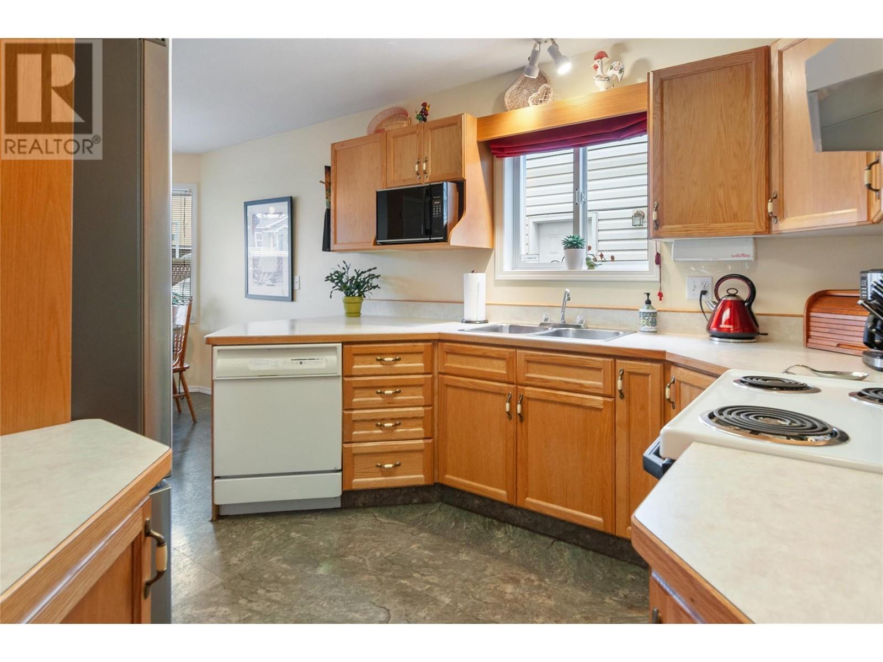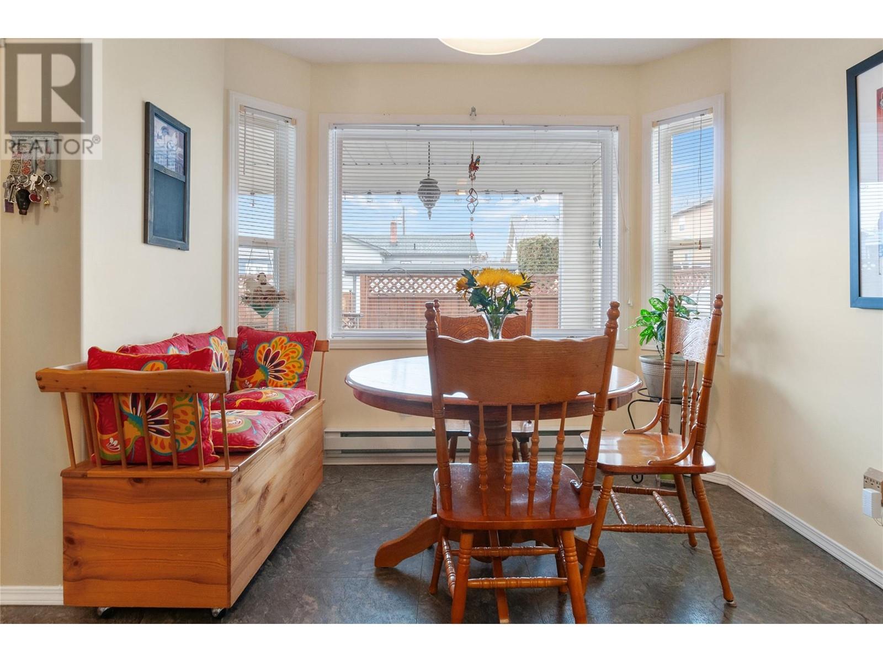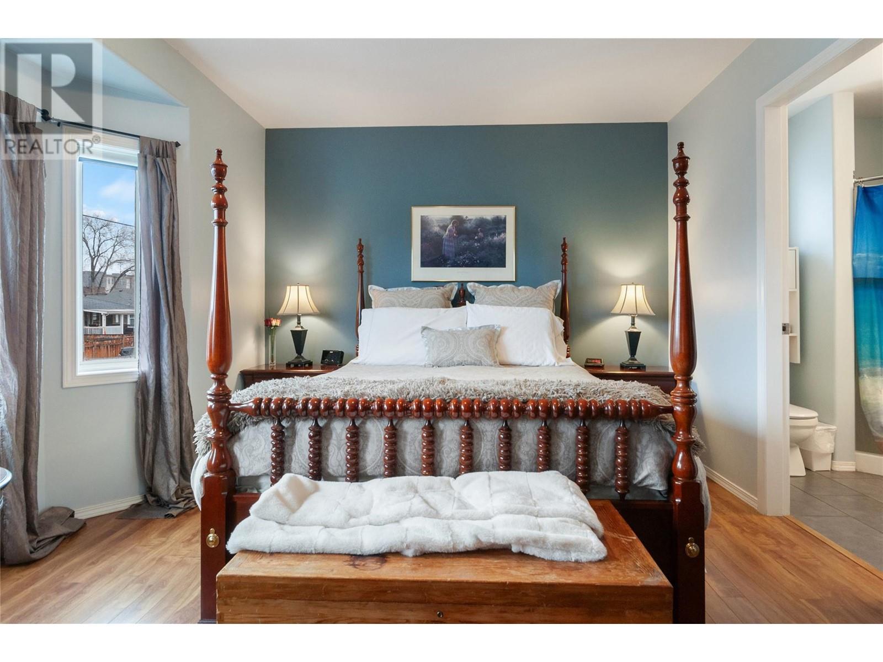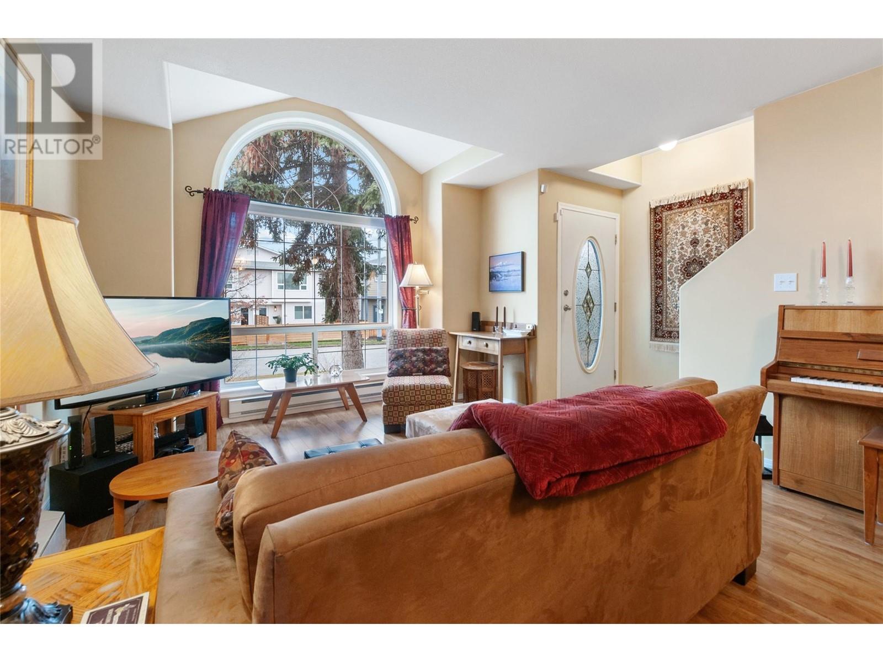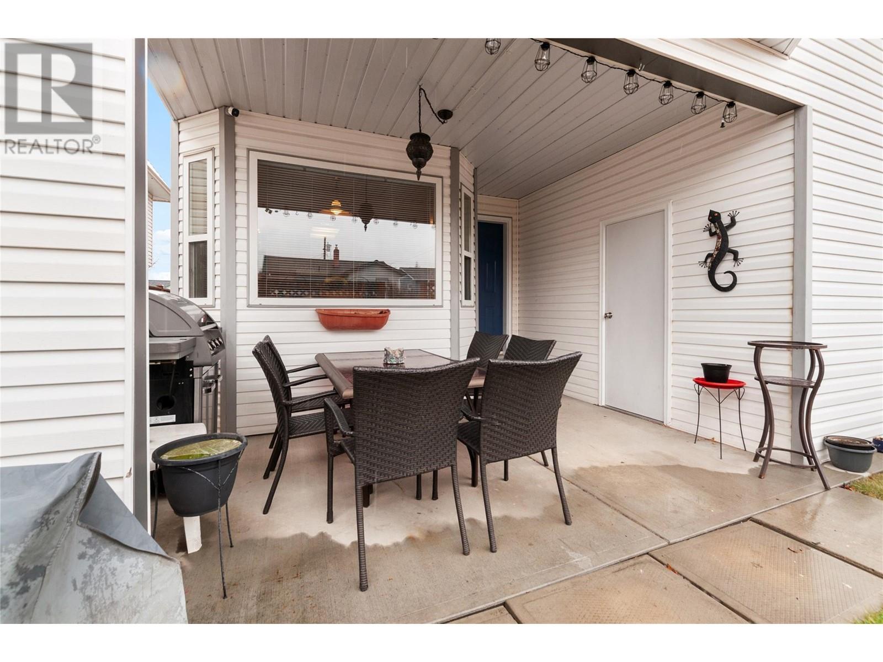626 Van Horne Street Unit# 102, Penticton, British Columbia V2A 4L1 (26485969)
626 Van Horne Street Unit# 102 Penticton, British Columbia V2A 4L1
Interested?
Contact us for more information
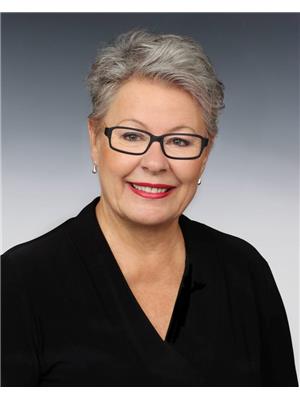
Jean Mcdougall

484 Main Street
Penticton, British Columbia V2A 5C5
(250) 493-2244
(250) 492-6640

Shelly Weinrich
Personal Real Estate Corporation
(250) 492-6640
www.jeanandshelly.com/
https://www.facebook.com/jeanandshellyrealestate/
https://www.linkedin.com/in/shelly-weinrich-48934678
https://twitter.com/shellyweinrich
https://www.instagram.com/jeanandshelly.realestate/?hl=en

484 Main Street
Penticton, British Columbia V2A 5C5
(250) 493-2244
(250) 492-6640
$589,000
Welcome to this 3 bdrm, 3 bath 1/2 duplex close to Pen Hi, recreation and downtown core. Location and floor plan makes this home ideal for families or for first time home buyers. Cozy gas fireplace in living room, dining room, newer flooring and paint, large master bedroom with full en-suite, open kitchen with eating nook, and back yard patio for summer barbecues are just a few of the features. Double parking in the back, crawl space for storage and low maintenance landscaping and water features in the front yard all add to the curb appeal. Very well maintained and No Strata Fees. Call for your viewing today. (id:26472)
Property Details
| MLS® Number | 10303782 |
| Property Type | Single Family |
| Neigbourhood | Main North |
| Amenities Near By | Park, Schools, Shopping |
| Community Features | Pets Allowed, Rentals Allowed |
| Features | Level Lot |
| Parking Space Total | 2 |
Building
| Bathroom Total | 3 |
| Bedrooms Total | 3 |
| Appliances | Range, Refrigerator, Dishwasher |
| Architectural Style | Bungalow |
| Basement Type | Crawl Space |
| Constructed Date | 1999 |
| Cooling Type | Wall Unit |
| Exterior Finish | Vinyl Siding |
| Fire Protection | Security System |
| Fireplace Fuel | Gas |
| Fireplace Present | Yes |
| Fireplace Type | Unknown |
| Flooring Type | Laminate |
| Half Bath Total | 1 |
| Heating Type | Baseboard Heaters |
| Roof Material | Asphalt Shingle |
| Roof Style | Unknown |
| Stories Total | 1 |
| Size Interior | 1442 Sqft |
| Type | Duplex |
| Utility Water | Municipal Water |
Parking
| Rear |
Land
| Acreage | No |
| Land Amenities | Park, Schools, Shopping |
| Landscape Features | Landscaped, Level, Underground Sprinkler |
| Sewer | Municipal Sewage System |
| Size Total Text | Under 1 Acre |
| Zoning Type | Single Family Dwelling |
Rooms
| Level | Type | Length | Width | Dimensions |
|---|---|---|---|---|
| Second Level | 3pc Ensuite Bath | 6'8'' x 5'10'' | ||
| Second Level | 4pc Bathroom | 8'11'' x 4'10'' | ||
| Second Level | Bedroom | 12'4'' x 9'5'' | ||
| Second Level | Bedroom | 12'6'' x 9'10'' | ||
| Second Level | Primary Bedroom | 15'11'' x 14'6'' | ||
| Main Level | 2pc Bathroom | 2'7'' x 6'6'' | ||
| Main Level | Dining Nook | 8'11'' x 8' | ||
| Main Level | Kitchen | 10'1'' x 11'5'' | ||
| Main Level | Dining Room | 14'7'' x 7'7'' | ||
| Main Level | Living Room | 12'6'' x 13'9'' |
https://www.realtor.ca/real-estate/26485969/626-van-horne-street-unit-102-penticton-main-north


