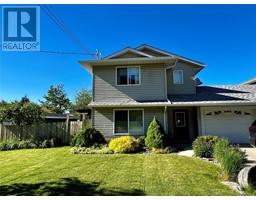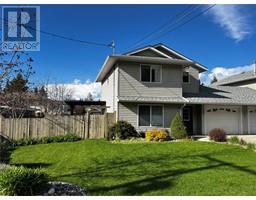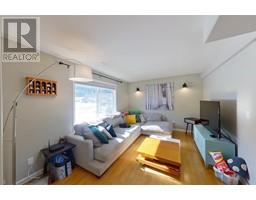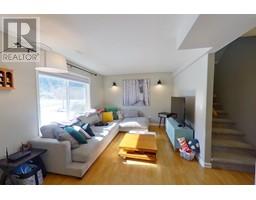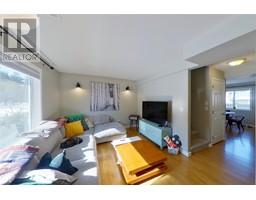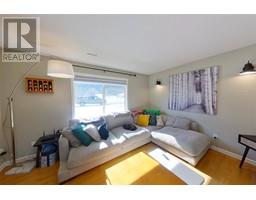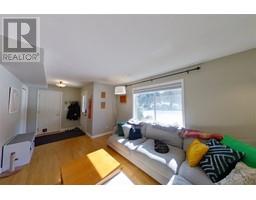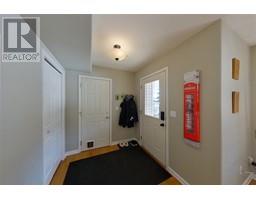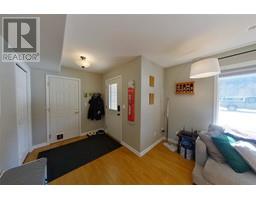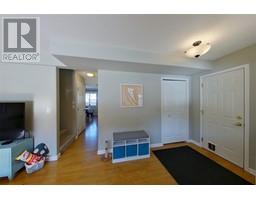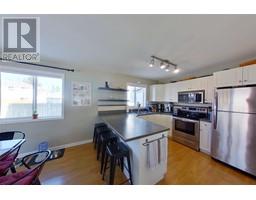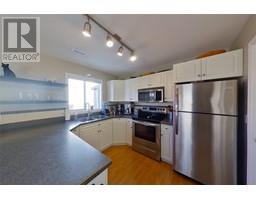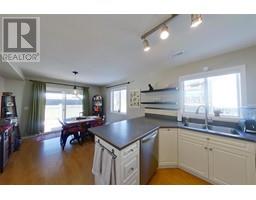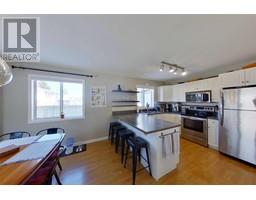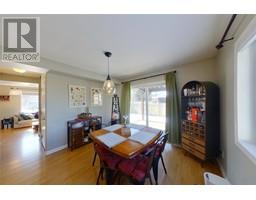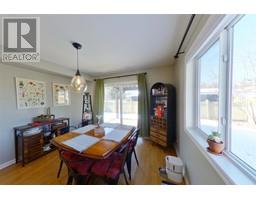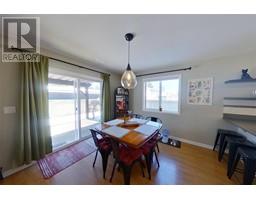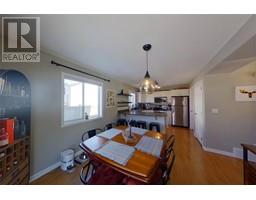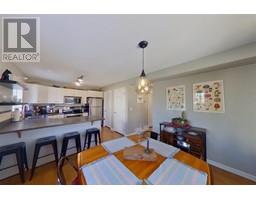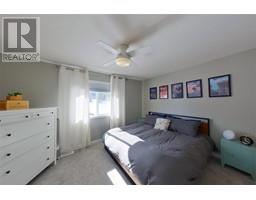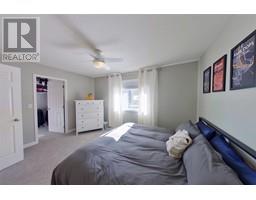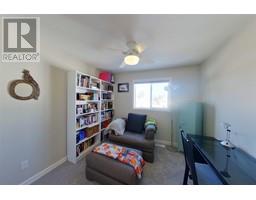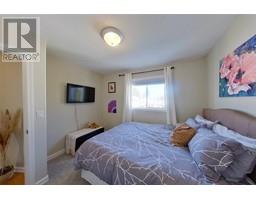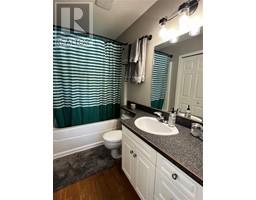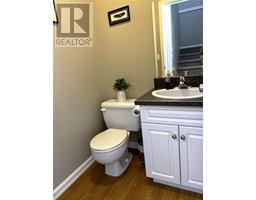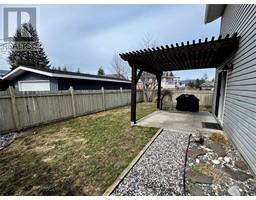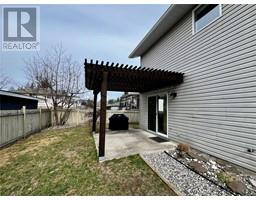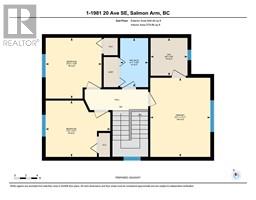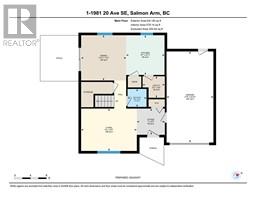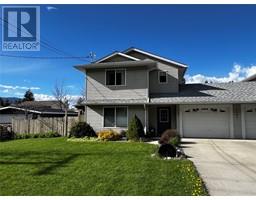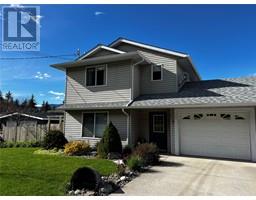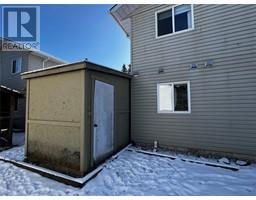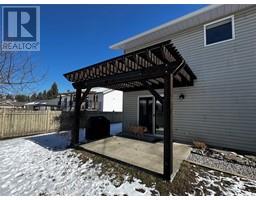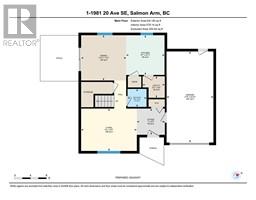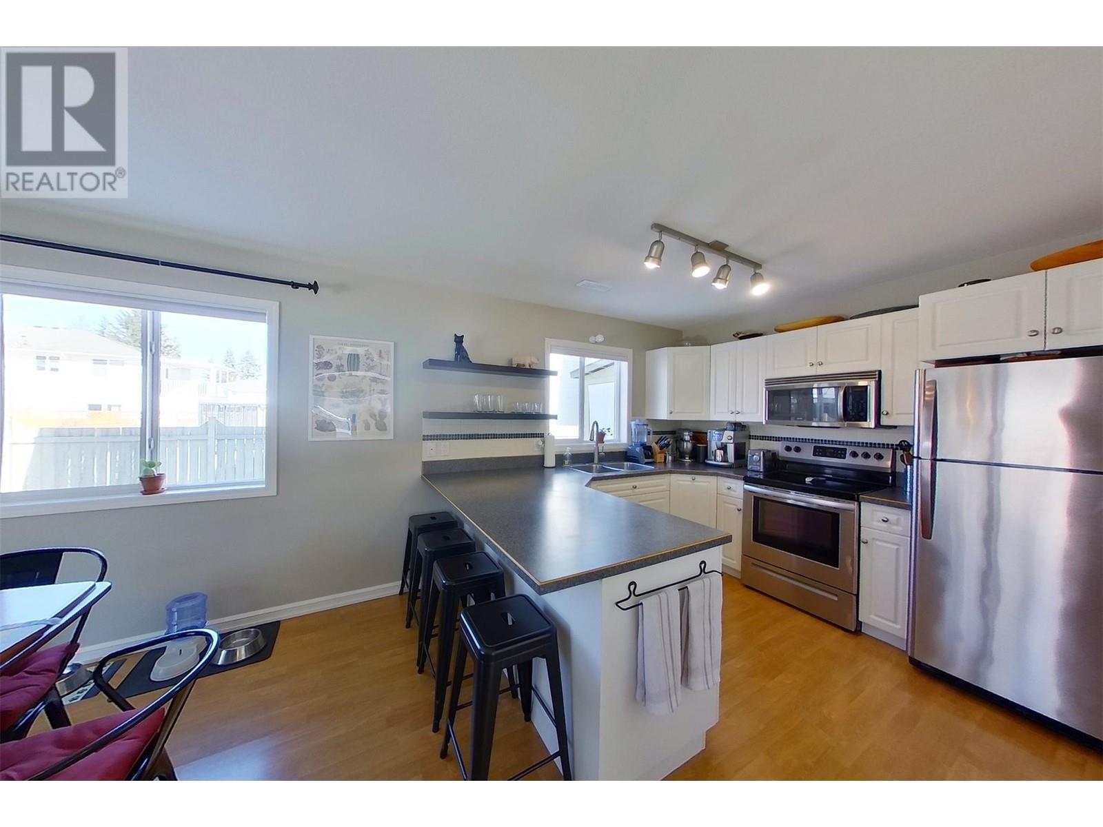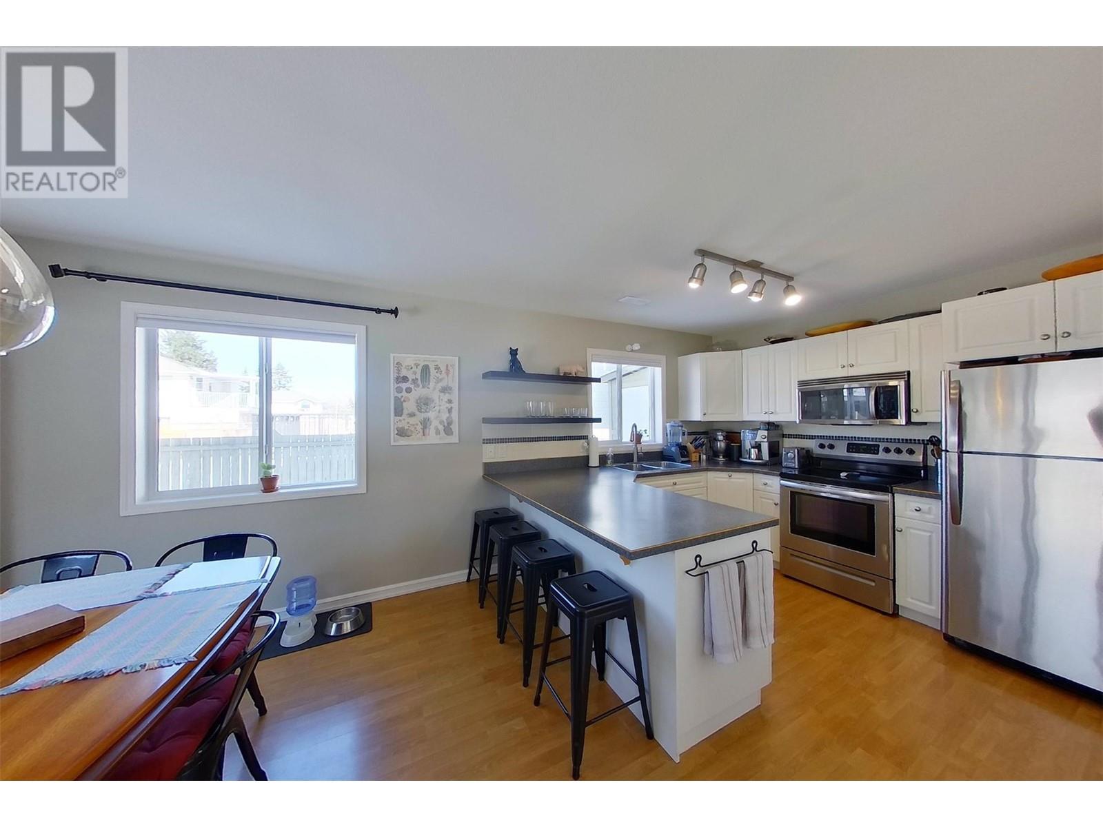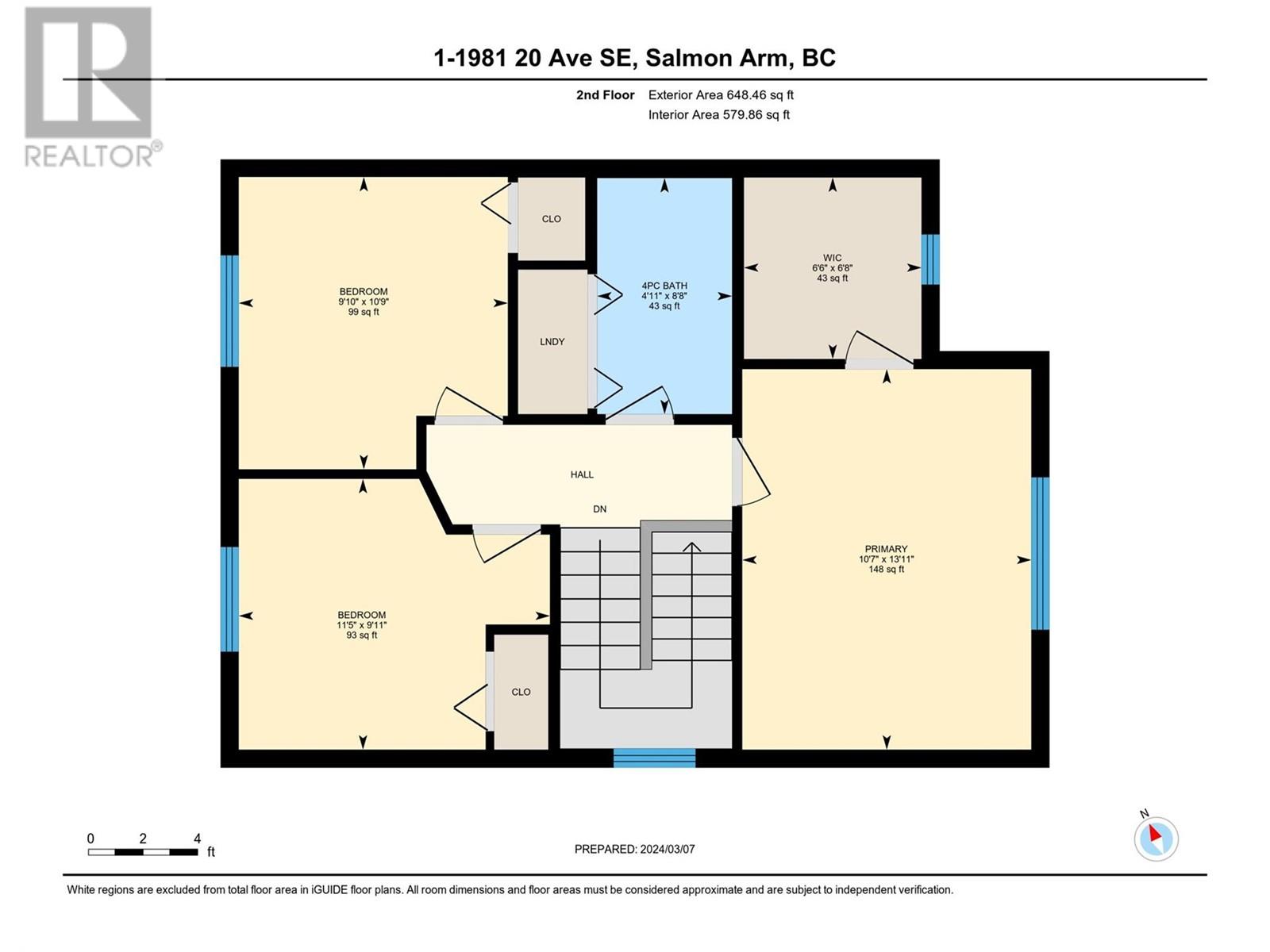1981 20 Avenue Se Unit# 1, Salmon Arm, British Columbia V1E 1N6 (26599082)
1981 20 Avenue Se Unit# 1 Salmon Arm, British Columbia V1E 1N6
Interested?
Contact us for more information

Doris Mills
Personal Real Estate Corporation
dorismills.com/

#105-650 Trans Canada Hwy
Salmon Arm, British Columbia V1E 2S6
(250) 832-7051
(250) 832-2777
https://www.remaxshuswap.ca/
$520,000Maintenance,
$100 Monthly
Maintenance,
$100 MonthlyThis bright and well maintained home has natural light flooding in through numerous large windows, creating an inviting ambiance. This home offers a spacious living room perfect for gatherings and a kitchen which flows into the dining area. The kitchen has ample counter space and a convenient pantry. Step out onto the patio with pergola to enjoy outdoor entraining and relaxation. The yard is flat and fenced with a large storage shed. Upstairs, discover three bedrooms and a bath, including a primary bedroom with a generous walk-in closet. Located within walking distance to schools and the rec center, it is also just a short drive from shopping. Recreational and outdoor adventures are close with nearby trails. This home has a single garage and driveway parking. (id:26472)
Property Details
| MLS® Number | 10306407 |
| Property Type | Single Family |
| Neigbourhood | SE Salmon Arm |
| Amenities Near By | Golf Nearby, Park, Schools, Shopping |
| Community Features | Pets Allowed |
| Features | Level Lot, Private Setting |
| Parking Space Total | 1 |
Building
| Bathroom Total | 2 |
| Bedrooms Total | 3 |
| Constructed Date | 2002 |
| Half Bath Total | 1 |
| Heating Type | Forced Air, See Remarks |
| Stories Total | 2 |
| Size Interior | 1290 Sqft |
| Type | Duplex |
| Utility Water | Municipal Water |
Parking
| Attached Garage | 1 |
Land
| Access Type | Easy Access |
| Acreage | No |
| Fence Type | Fence |
| Land Amenities | Golf Nearby, Park, Schools, Shopping |
| Landscape Features | Landscaped, Level |
| Sewer | Municipal Sewage System |
| Size Irregular | 0.1 |
| Size Total | 0.1 Ac|under 1 Acre |
| Size Total Text | 0.1 Ac|under 1 Acre |
| Zoning Type | Unknown |
Rooms
| Level | Type | Length | Width | Dimensions |
|---|---|---|---|---|
| Second Level | Full Bathroom | Measurements not available | ||
| Second Level | Bedroom | 9'10'' x 10'9'' | ||
| Second Level | Bedroom | 11'5'' x 9'11'' | ||
| Second Level | Primary Bedroom | 10'7'' x 13'11'' | ||
| Main Level | Other | 22'10'' x 11'9'' | ||
| Main Level | Partial Bathroom | Measurements not available | ||
| Main Level | Foyer | 6'7'' x 7' | ||
| Main Level | Dining Room | 11'4'' x 11'4'' | ||
| Main Level | Living Room | 10'7'' x 14' | ||
| Main Level | Kitchen | 9'11'' x 9'7'' |
https://www.realtor.ca/real-estate/26599082/1981-20-avenue-se-unit-1-salmon-arm-se-salmon-arm


