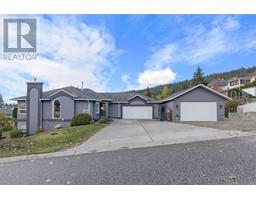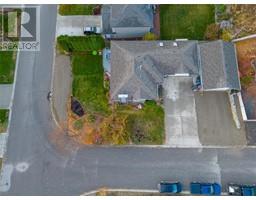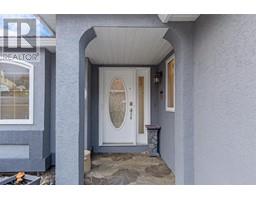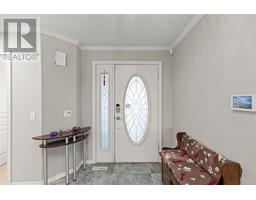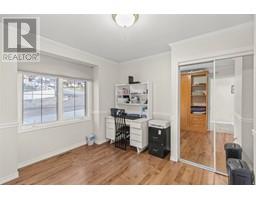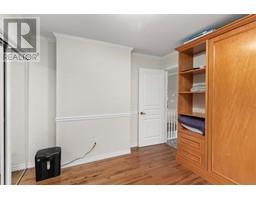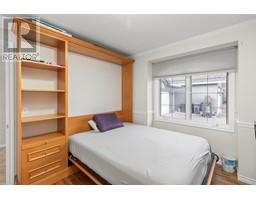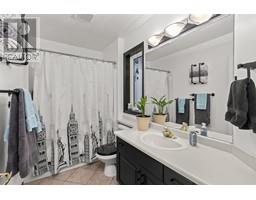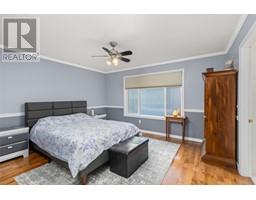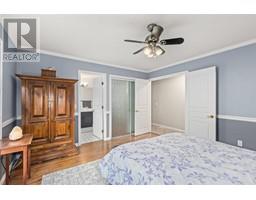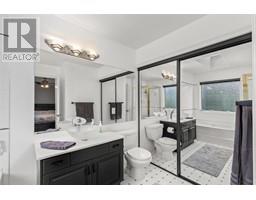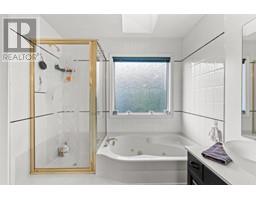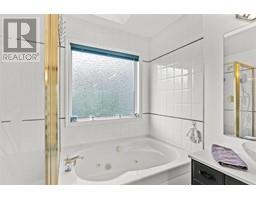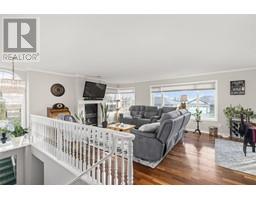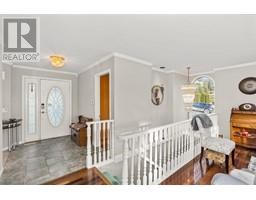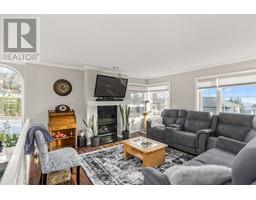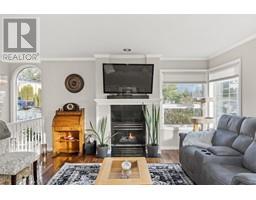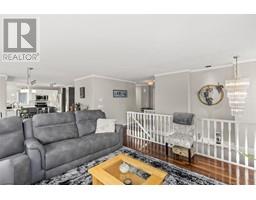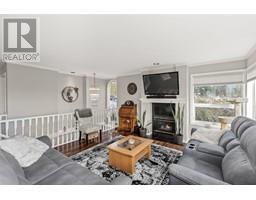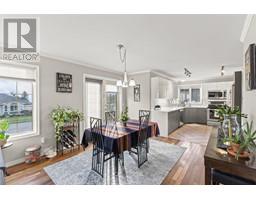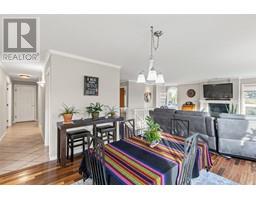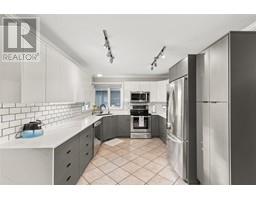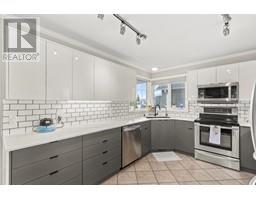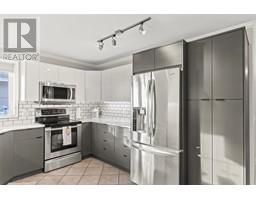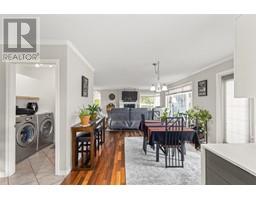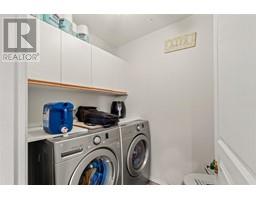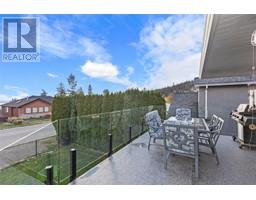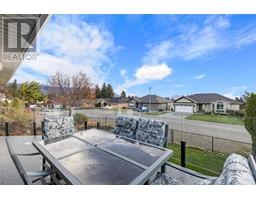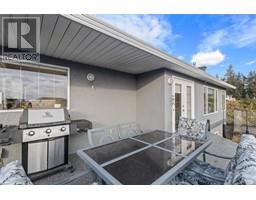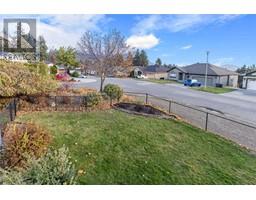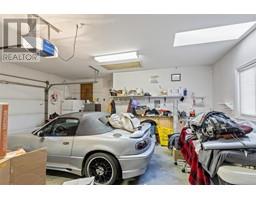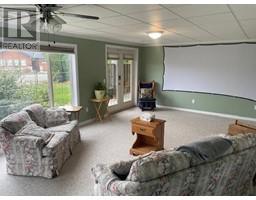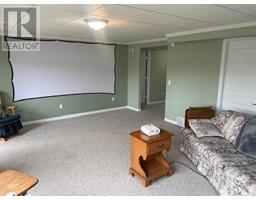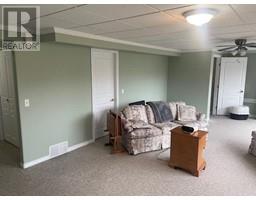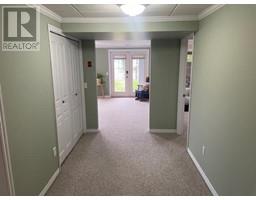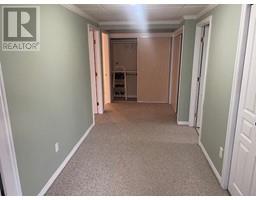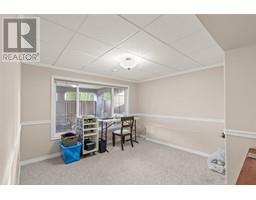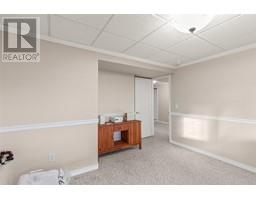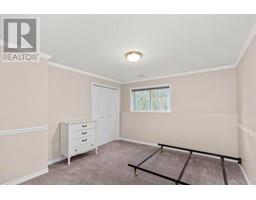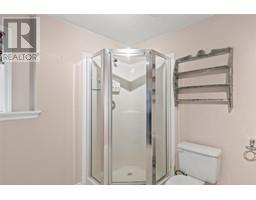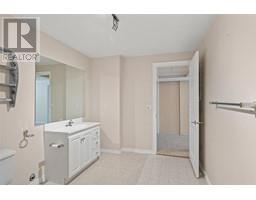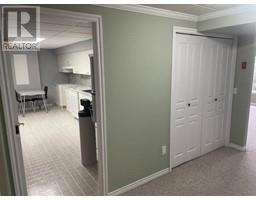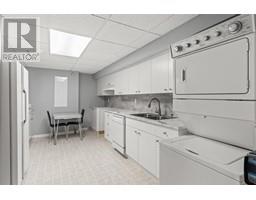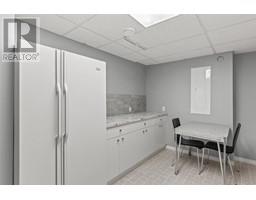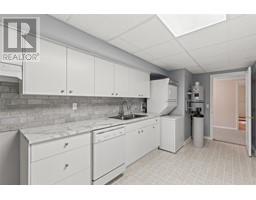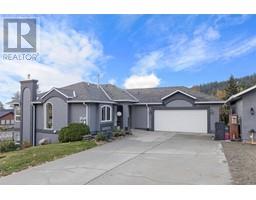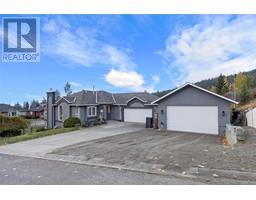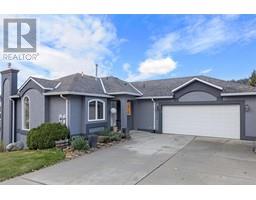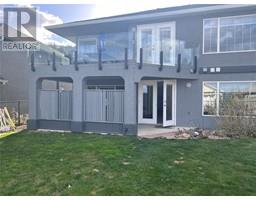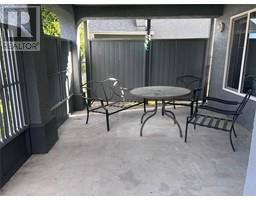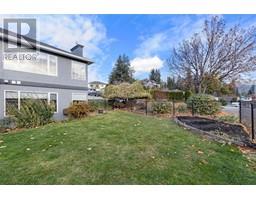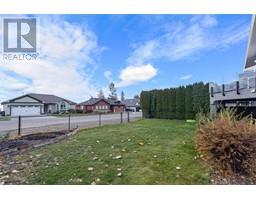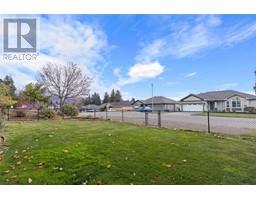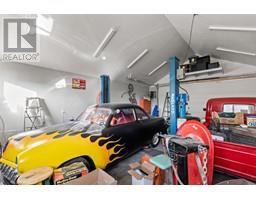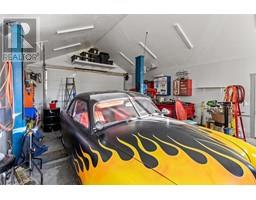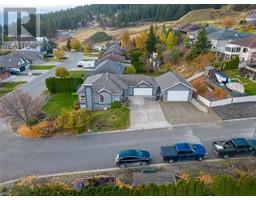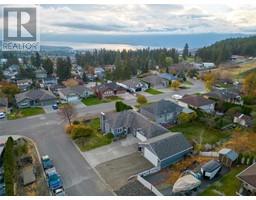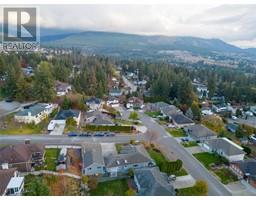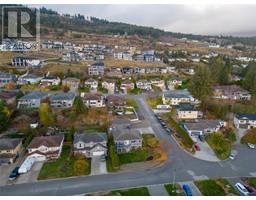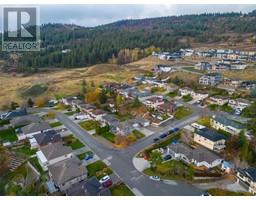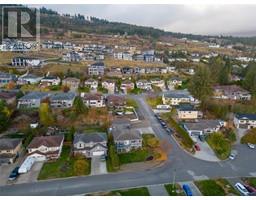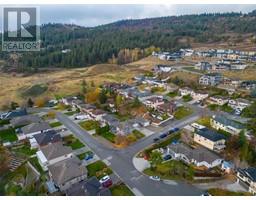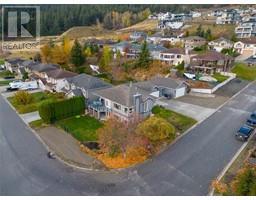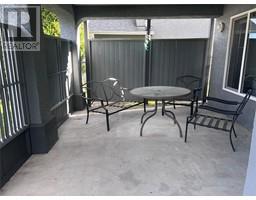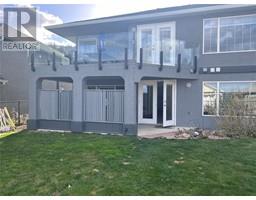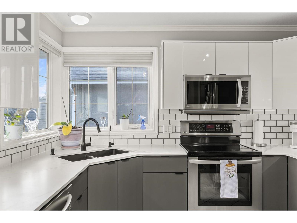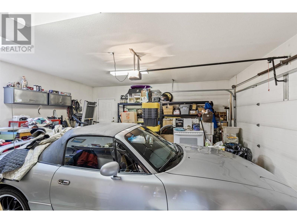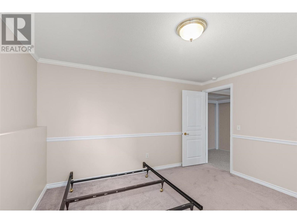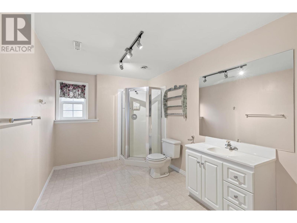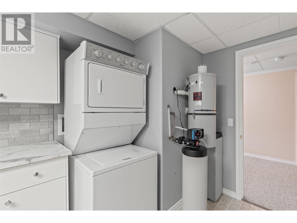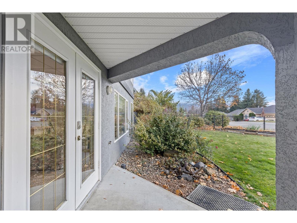3540 Glen Eagles Drive, West Kelowna, British Columbia V4T 2L6 (26253653)
3540 Glen Eagles Drive West Kelowna, British Columbia V4T 2L6
Interested?
Contact us for more information

Reginald Krutow
www.kelownaresidential.com/

100 - 1553 Harvey Avenue
Kelowna, British Columbia V1Y 6G1
(250) 717-5000
(250) 861-8462
$995,000
OPEN HOUSE SATURDAY MAY 4TH, 1-4:00 PM Updated 3 bedroom & den rancher with bright walkout basement with separate entrance and storage.(in-law suite potential) The home features central air, stainless steel appliances in kitchen with reverse osmosis tap (water softener in basement), jetted tub in master bedroom ensuite (skylight), gas fireplace in living room & gas thermostat stove in basement family room, main floor laundry, underground sprinklers, attached garage has electric heat-outside RV plug-skylight-laundry tub- pull down attic storage stairs. Updates include new kitchen (soft close cupboards with Dekton counter tops), murphy bed in 2nd bedroom on main floor, exterior vinyl deck flooring with new glass railing (gas BBQ hook up), wet bar and stacking washer/dryer in basement, house repainted, additional detached 21 x 29 garage/workshop with oversized door (completed 2023) with 220 amp service for the car & motorcycle enthusiast or hobbies, black chain link yard fencing. (id:26472)
Open House
This property has open houses!
1:00 pm
Ends at:4:00 pm
Property Details
| MLS® Number | 10288116 |
| Property Type | Single Family |
| Neigbourhood | Glenrosa |
| Amenities Near By | Schools |
| Community Features | Family Oriented, Pets Allowed, Rentals Allowed |
| Features | Private Setting, Corner Site, Jacuzzi Bath-tub, One Balcony |
| Parking Space Total | 12 |
| View Type | Valley View |
Building
| Bathroom Total | 3 |
| Bedrooms Total | 3 |
| Appliances | Refrigerator, Dishwasher, Dryer, Range - Electric, Microwave, Washer |
| Architectural Style | Ranch |
| Basement Type | Full |
| Constructed Date | 1995 |
| Construction Style Attachment | Detached |
| Cooling Type | Central Air Conditioning |
| Exterior Finish | Stucco |
| Fire Protection | Smoke Detector Only |
| Fireplace Present | Yes |
| Fireplace Type | Free Standing Metal,unknown |
| Flooring Type | Carpeted, Ceramic Tile, Linoleum, Wood, Tile |
| Heating Type | Forced Air, Stove, See Remarks |
| Roof Material | Asphalt Shingle |
| Roof Style | Unknown |
| Size Interior | 2650 Sqft |
| Type | House |
| Utility Water | Municipal Water |
Parking
| See Remarks | |
| Attached Garage | 4 |
| Detached Garage | 4 |
| Heated Garage | |
| Oversize |
Land
| Access Type | Easy Access |
| Acreage | No |
| Fence Type | Fence |
| Land Amenities | Schools |
| Landscape Features | Landscaped, Underground Sprinkler |
| Sewer | Municipal Sewage System |
| Size Frontage | 120 Ft |
| Size Irregular | 0.17 |
| Size Total | 0.17 Ac|under 1 Acre |
| Size Total Text | 0.17 Ac|under 1 Acre |
| Zoning Type | Unknown |
Rooms
| Level | Type | Length | Width | Dimensions |
|---|---|---|---|---|
| Basement | Other | 16' x 10' | ||
| Basement | 3pc Bathroom | 12' x 8' | ||
| Basement | Bedroom | 11' x 12' | ||
| Basement | Den | 11'7'' x 12' | ||
| Basement | Family Room | 26' x 14'3'' | ||
| Main Level | Other | 21' x 29' | ||
| Main Level | Other | 21' x 21' | ||
| Main Level | 4pc Ensuite Bath | 10'4'' x 7' | ||
| Main Level | Primary Bedroom | 14' x 12'6'' | ||
| Main Level | Laundry Room | 5'2'' x 6' | ||
| Main Level | Kitchen | 12' x 10'5'' | ||
| Main Level | Dining Room | 12' x 9'5'' | ||
| Main Level | Living Room | 17' x 14' | ||
| Main Level | 4pc Bathroom | 9'7'' x 5'3'' | ||
| Main Level | Bedroom | 9'10'' x 11' | ||
| Main Level | Foyer | 8'8'' x 6' |
https://www.realtor.ca/real-estate/26253653/3540-glen-eagles-drive-west-kelowna-glenrosa


