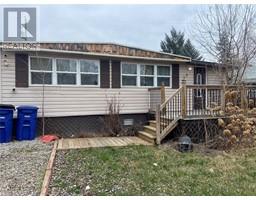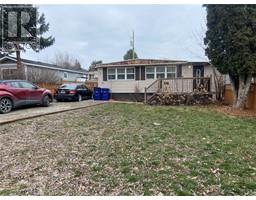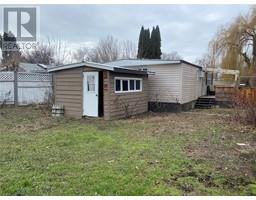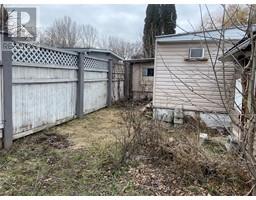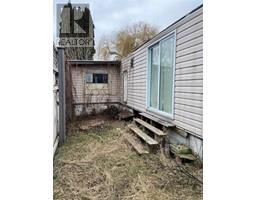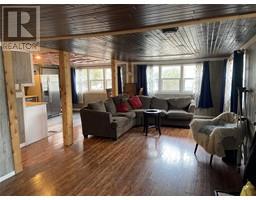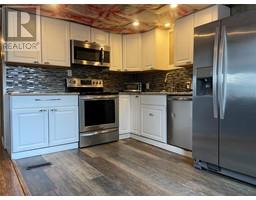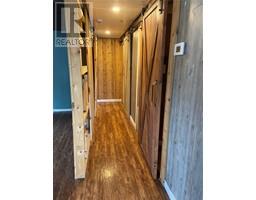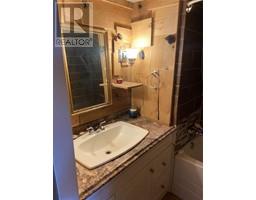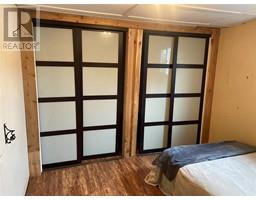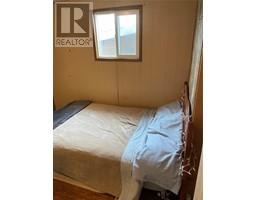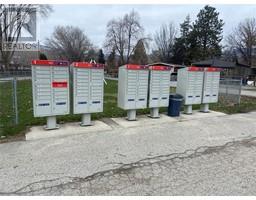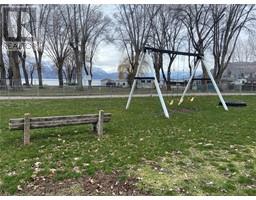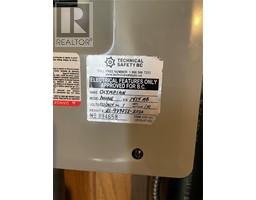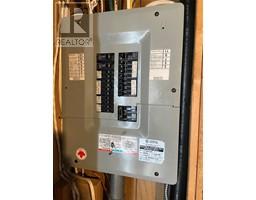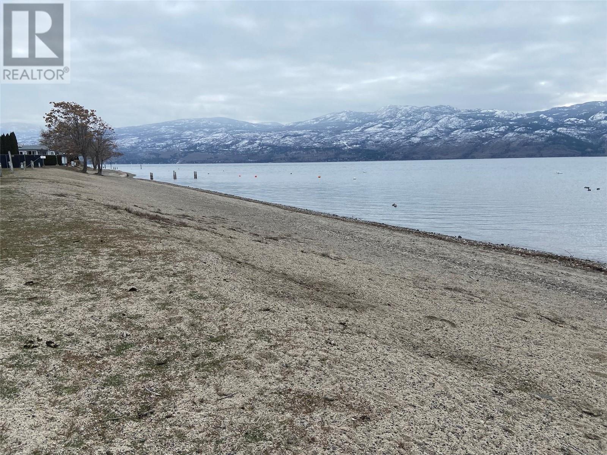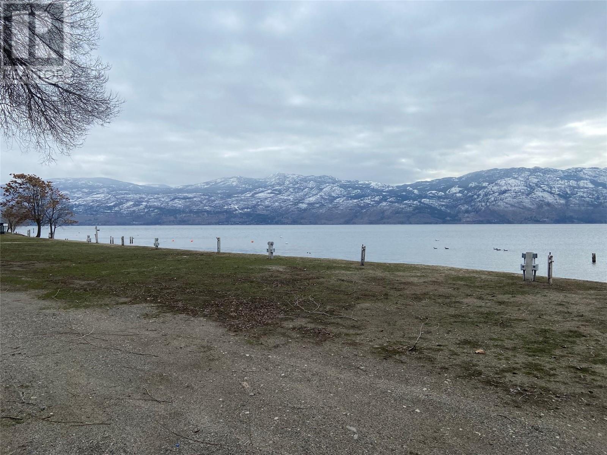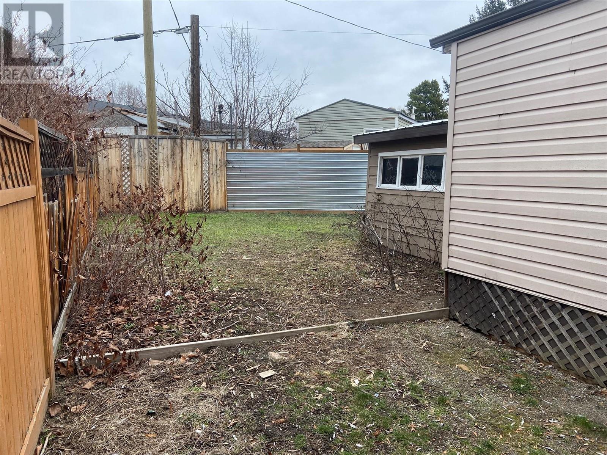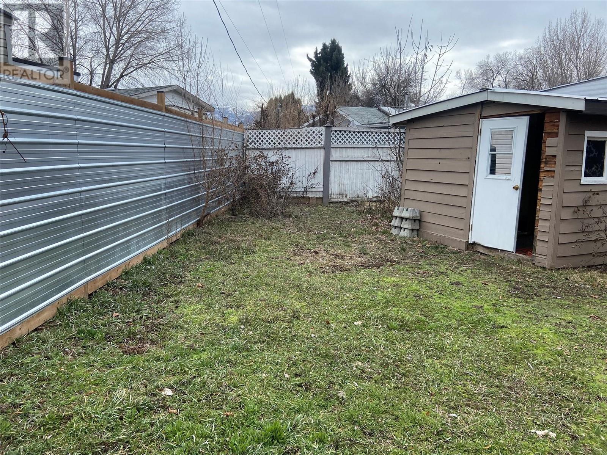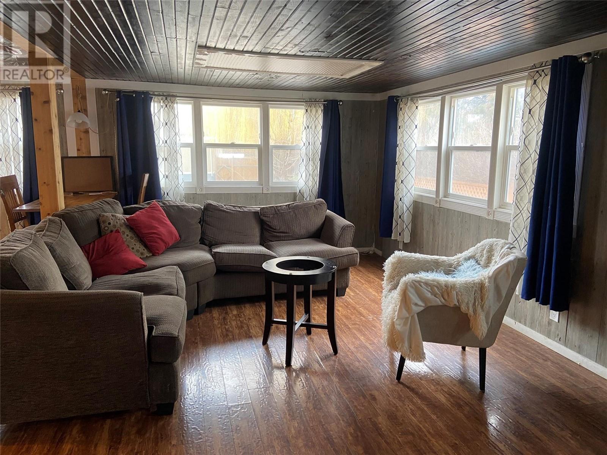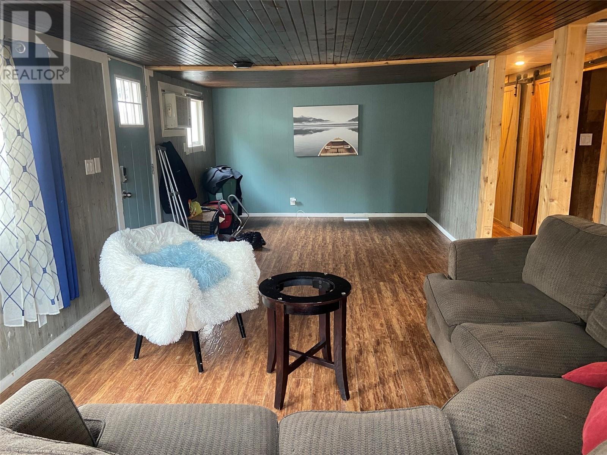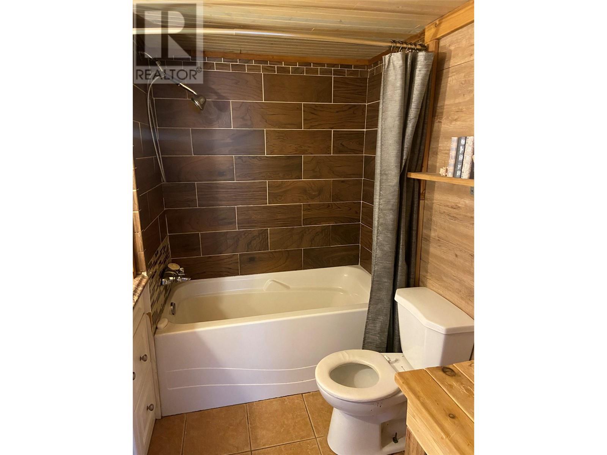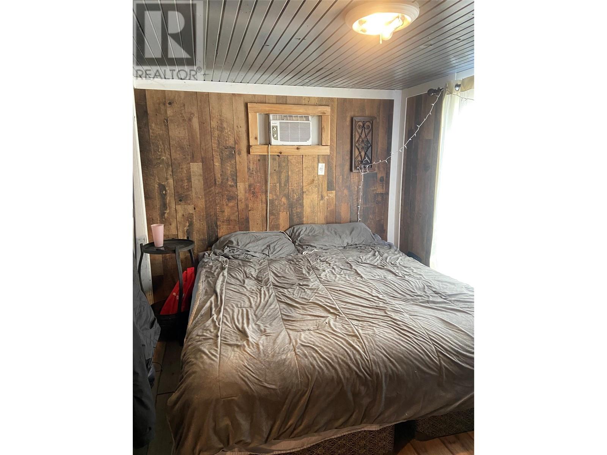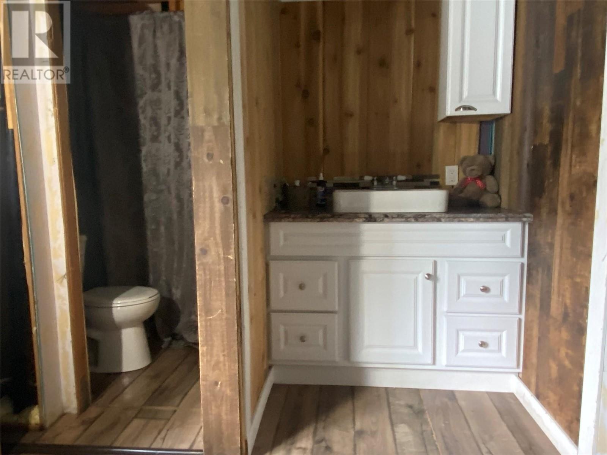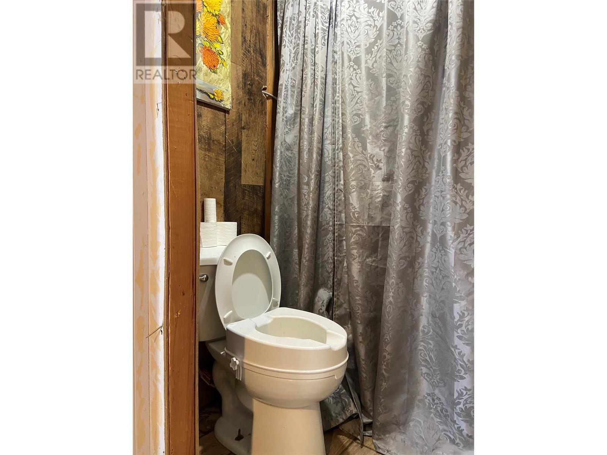2065 Boucherie Road Unit# 39, West Kelowna, British Columbia V4T 2A8 (26589274)
2065 Boucherie Road Unit# 39 West Kelowna, British Columbia V4T 2A8
Interested?
Contact us for more information

Joshua John

#1 - 1890 Cooper Road
Kelowna, British Columbia V1Y 8B7
(250) 860-1100
(250) 860-0595
https://royallepagekelowna.com/
$84,900Maintenance, Pad Rental
$625 Monthly
Maintenance, Pad Rental
$625 Monthly2 Bedroom, 1.5 Bathroom Double Wide unit just minutes walk from resident private beach and Lake Okanagan. Property has 2 off street parking spots and large private yard which can also be accessed from the master bedroom. Home is located away from the road in a quiet, secluded area. Family friendly park which allows for 2 cats but no dogs. Unit had Electrical Inspection March 2024. Newer windows, HWT 2008, 2 wall AC units, Dishwasher. Currently no washer or dryer but plumbing and power is installed to support this in the laundry room. New pad rent is $625 monthly which includes water, sewer, garbage and snow removal, security and park management. (id:26472)
Property Details
| MLS® Number | 10306154 |
| Property Type | Single Family |
| Neigbourhood | Lakeview Heights |
| Community Features | Pets Allowed, Pets Allowed With Restrictions |
| Parking Space Total | 2 |
| View Type | Lake View, View (panoramic) |
Building
| Bathroom Total | 2 |
| Bedrooms Total | 2 |
| Appliances | Refrigerator, Dishwasher, Microwave, Oven |
| Constructed Date | 1970 |
| Cooling Type | Wall Unit |
| Exterior Finish | Aluminum, Concrete |
| Flooring Type | Laminate |
| Half Bath Total | 1 |
| Heating Type | See Remarks |
| Roof Material | Asphalt Shingle |
| Roof Style | Unknown |
| Stories Total | 1 |
| Size Interior | 912 Sqft |
| Type | Manufactured Home |
| Utility Water | Municipal Water |
Parking
| Other |
Land
| Acreage | No |
| Fence Type | Fence |
| Sewer | Septic Tank |
| Size Total Text | Under 1 Acre |
| Zoning Type | Unknown |
Rooms
| Level | Type | Length | Width | Dimensions |
|---|---|---|---|---|
| Main Level | 2pc Bathroom | 4'4'' x 8'4'' | ||
| Main Level | 3pc Bathroom | 6'4'' x 8'4'' | ||
| Main Level | Bedroom | 9'7'' x 8'8'' | ||
| Main Level | Primary Bedroom | 14'2'' x 8'4'' | ||
| Main Level | Kitchen | 13'10'' x 11'6'' | ||
| Main Level | Living Room | 25'10'' x 11'10'' |


