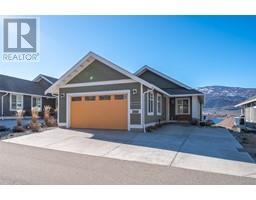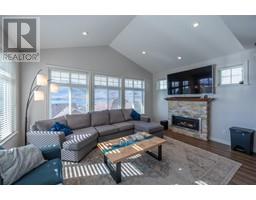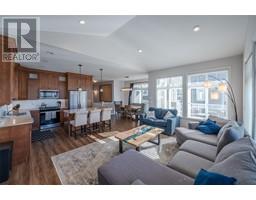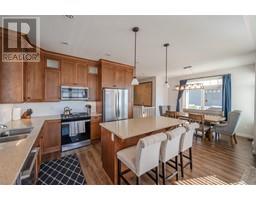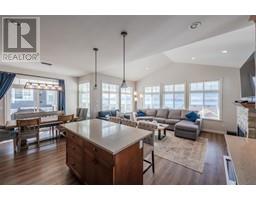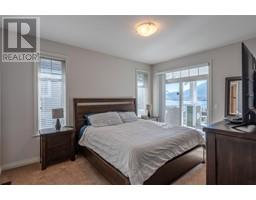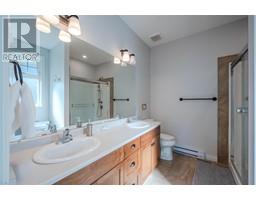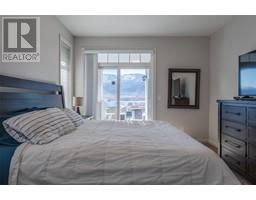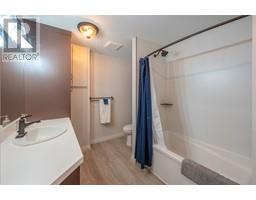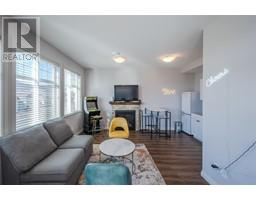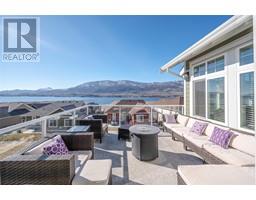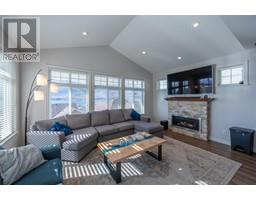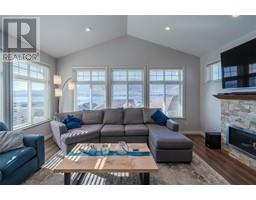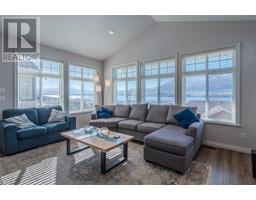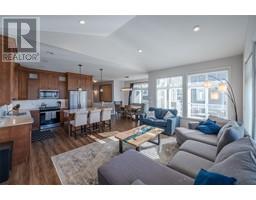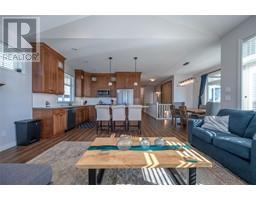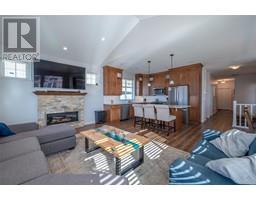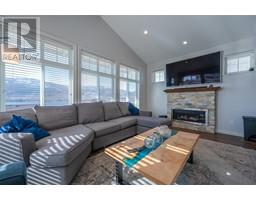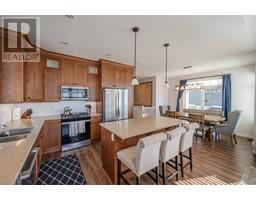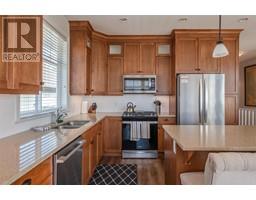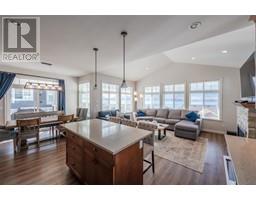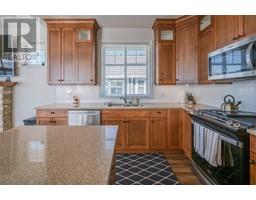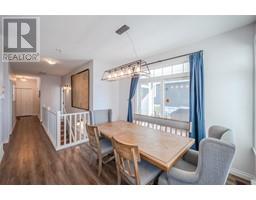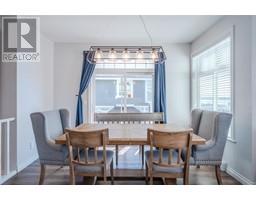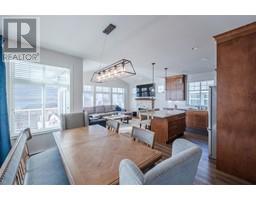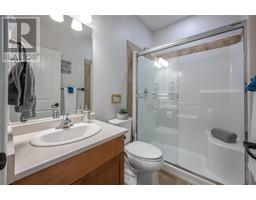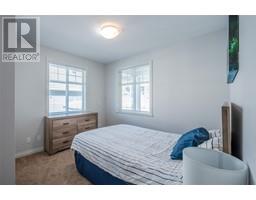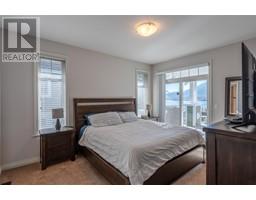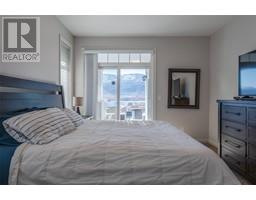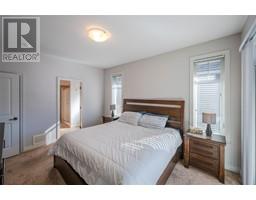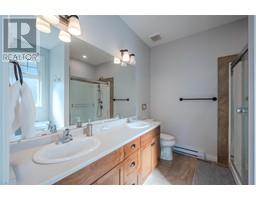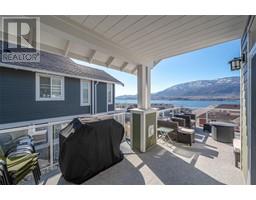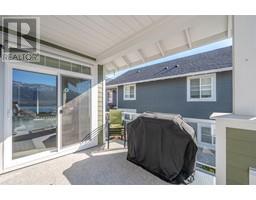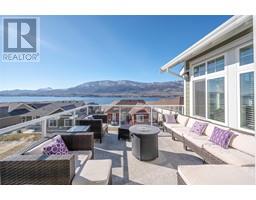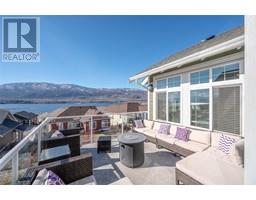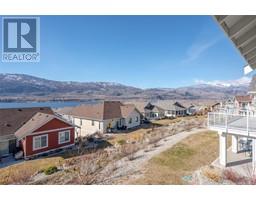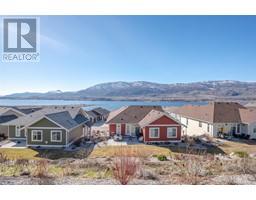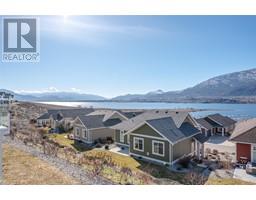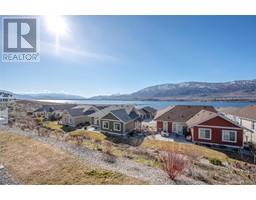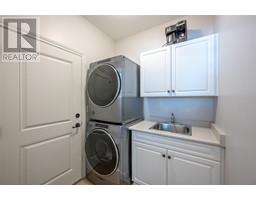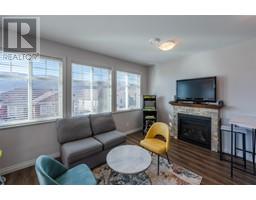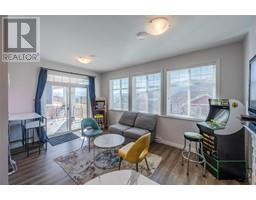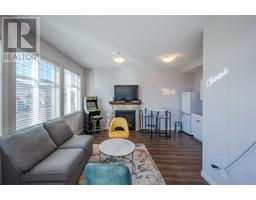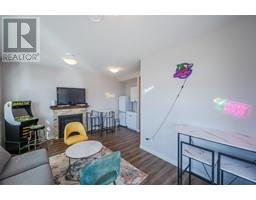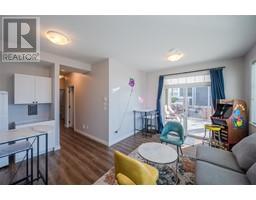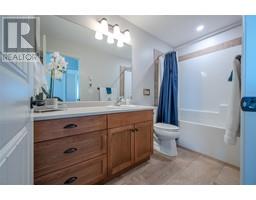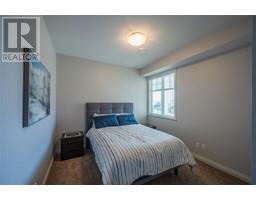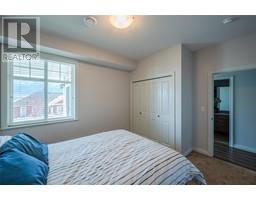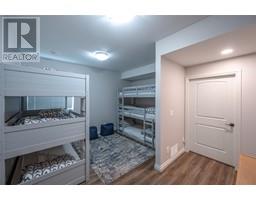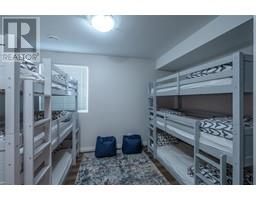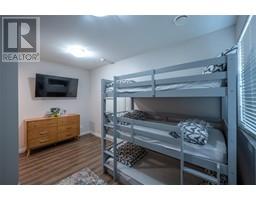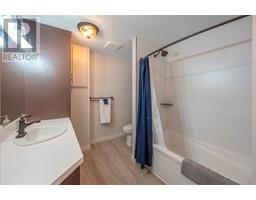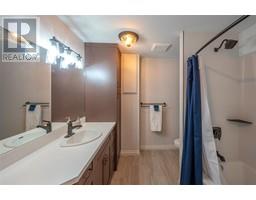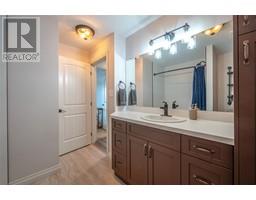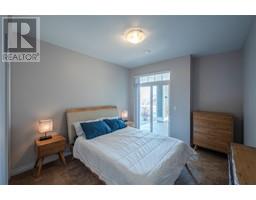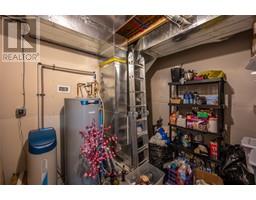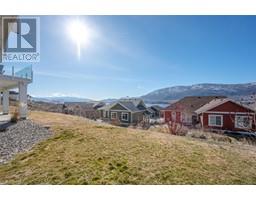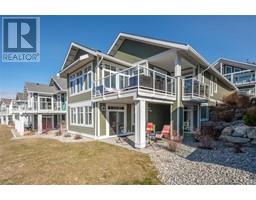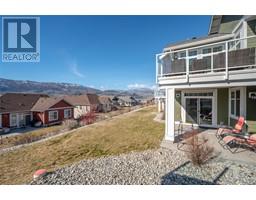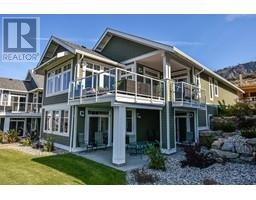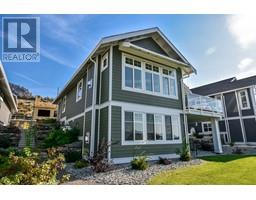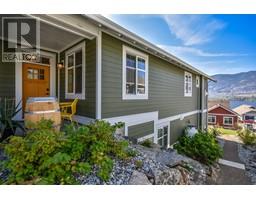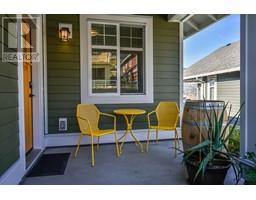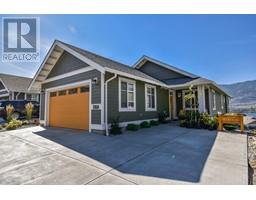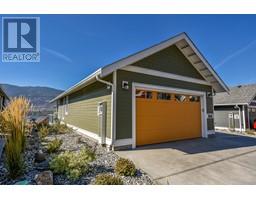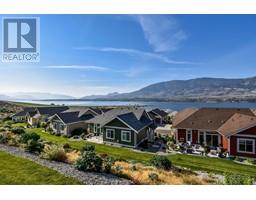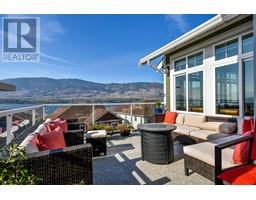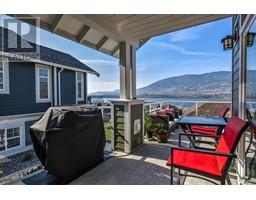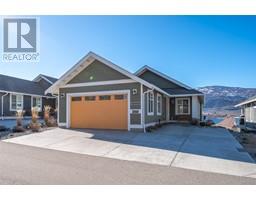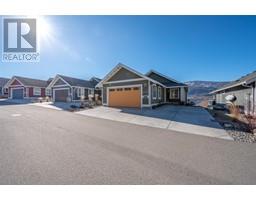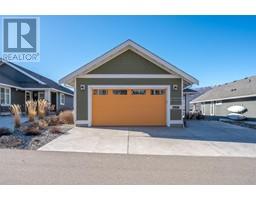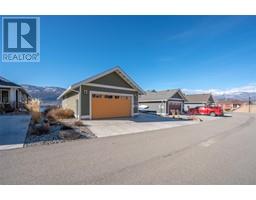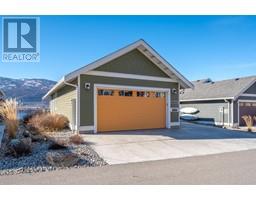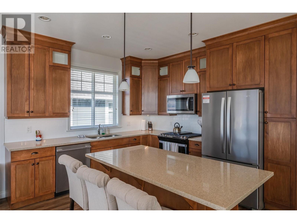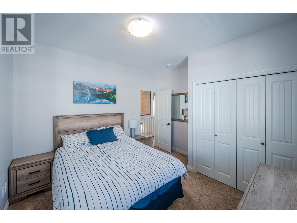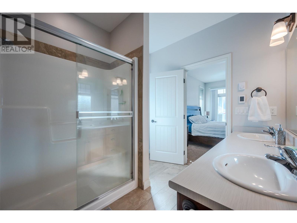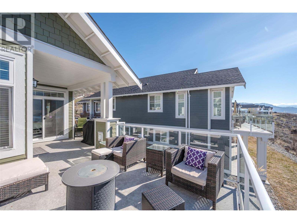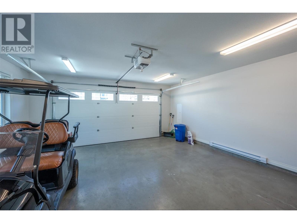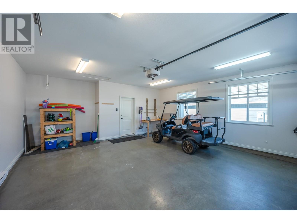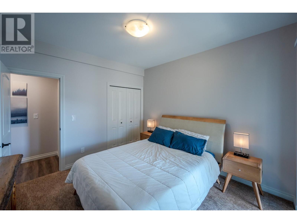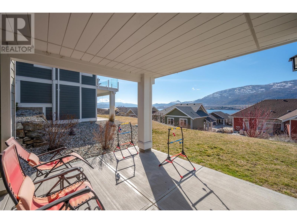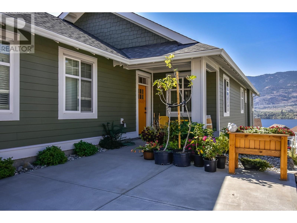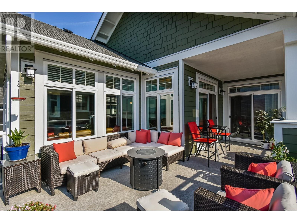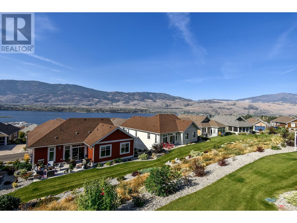2450 Radio Tower Road Unit# 271, Oliver, British Columbia V0H 1T1 (26635082)
2450 Radio Tower Road Unit# 271 Oliver, British Columbia V0H 1T1
Interested?
Contact us for more information

Michelle Fritz
Personal Real Estate Corporation
www.osoyoosforsale.com/
https://www.facebook.com/michellefritz.realtor
https://www.instagram.com/michellefritz.realtor

8507 A Main St., Po Box 1099
Osoyoos, British Columbia V0H 1V0
(250) 495-7441
(250) 495-6723
$1,099,900Maintenance, Ground Maintenance, Property Management, Other, See Remarks, Recreation Facilities, Sewer, Waste Removal, Water
$535 Monthly
Maintenance, Ground Maintenance, Property Management, Other, See Remarks, Recreation Facilities, Sewer, Waste Removal, Water
$535 MonthlyGorgeous PINOT floor plan at The Cottages on Osoyoos Lake. This stunning home features beautiful lake and valley views, and has an expansive deck to enjoy the heat, sunsets and lake activity. The Master Bedroom is conveniently located on the level entry main floor as well as additional bedroom or use as an office. Downstairs offers a family game room, guest bedroom and bunk room - perfect for the ultimate kids sleepover! This home has some custom upgrade features including Stacked Washer/ Dryer with sink, upgraded appliance package, gas stove, comfort height toilets and parking for 5 vehicles. It comes FULLY FURNISHED - TURN KEY ideal for YOUR SUMMER VACATION USE OR SHORT TERM RENTALS. Property managers are available to manage your property for you. The Cottages is one of the hottest waterfront complexes in the South Okanagan, No GST, No PTT, no speculation tax, no age restriction, 2 pets and 5 day rentals allowed! QUICK POSSESSION AVAILABLE FOR YOU TO USE THIS SUMMER! Come and live the dream in the South Okanagan (id:26472)
Property Details
| MLS® Number | 10306192 |
| Property Type | Single Family |
| Neigbourhood | Oliver |
| Community Name | The Cottages on Osoyoos Lake |
| Community Features | Family Oriented, Pet Restrictions |
| Features | Sloping, Central Island |
| Parking Space Total | 5 |
| Pool Type | Inground Pool, Outdoor Pool |
| Structure | Clubhouse, Playground |
| View Type | Lake View, Mountain View, View (panoramic) |
| Water Front Type | Waterfront Nearby |
Building
| Bathroom Total | 4 |
| Bedrooms Total | 4 |
| Amenities | Clubhouse, Whirlpool |
| Appliances | Refrigerator, Dishwasher, Dryer, Range - Gas, Microwave, Washer, Oven - Built-in |
| Architectural Style | Ranch |
| Basement Type | Full |
| Constructed Date | 2019 |
| Construction Style Attachment | Detached |
| Cooling Type | Central Air Conditioning, See Remarks |
| Exterior Finish | Composite Siding |
| Fire Protection | Smoke Detector Only |
| Fireplace Fuel | Gas |
| Fireplace Present | Yes |
| Fireplace Type | Unknown |
| Flooring Type | Carpeted, Laminate, Tile |
| Heating Fuel | Geo Thermal |
| Heating Type | Baseboard Heaters, Forced Air |
| Roof Material | Asphalt Shingle |
| Roof Style | Unknown |
| Stories Total | 2 |
| Size Interior | 2209 Sqft |
| Type | House |
| Utility Water | Co-operative Well |
Parking
| See Remarks | |
| Attached Garage | 2 |
Land
| Acreage | No |
| Landscape Features | Landscaped, Sloping, Underground Sprinkler |
| Sewer | See Remarks |
| Size Irregular | 0.1 |
| Size Total | 0.1 Ac|under 1 Acre |
| Size Total Text | 0.1 Ac|under 1 Acre |
| Zoning Type | Unknown |
Rooms
| Level | Type | Length | Width | Dimensions |
|---|---|---|---|---|
| Basement | Utility Room | 11' x 9'10'' | ||
| Basement | 4pc Bathroom | 10'1'' x 4'11'' | ||
| Basement | 4pc Bathroom | 11'2'' x 8'3'' | ||
| Basement | Other | 14'4'' x 13'3'' | ||
| Basement | Bedroom | 12'9'' x 10'9'' | ||
| Basement | Bedroom | 12'7'' x 10'4'' | ||
| Basement | Recreation Room | 16'5'' x 15'8'' | ||
| Main Level | Laundry Room | 6'2'' x 5'9'' | ||
| Main Level | 3pc Bathroom | 8' x 4'10'' | ||
| Main Level | Bedroom | 12'2'' x 11'3'' | ||
| Main Level | 4pc Ensuite Bath | 8'9'' x 8'1'' | ||
| Main Level | Primary Bedroom | 14'5'' x 11'4'' | ||
| Main Level | Living Room | 16'11'' x 11'9'' | ||
| Main Level | Dining Room | 11'9'' x 10'6'' | ||
| Main Level | Kitchen | 11'8'' x 11'2'' |
https://www.realtor.ca/real-estate/26635082/2450-radio-tower-road-unit-271-oliver-oliver


