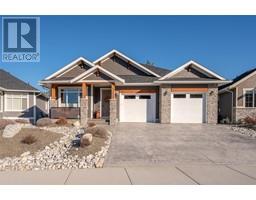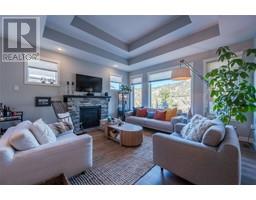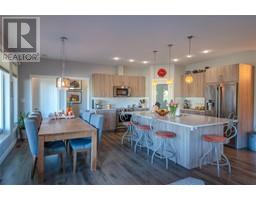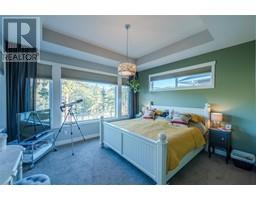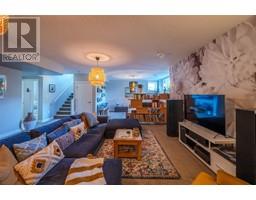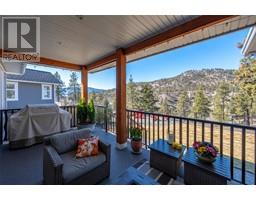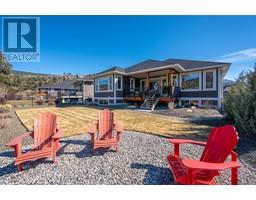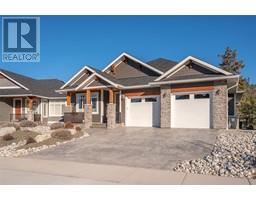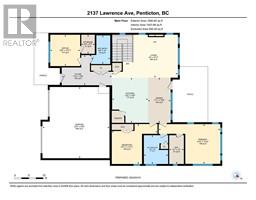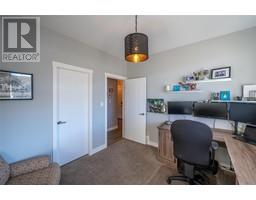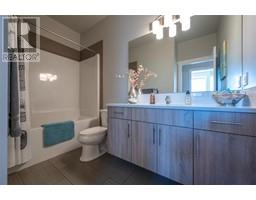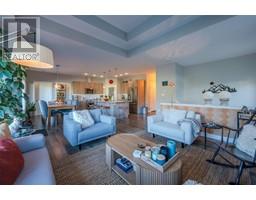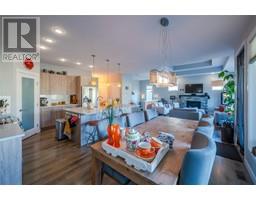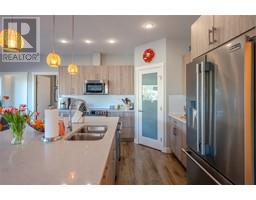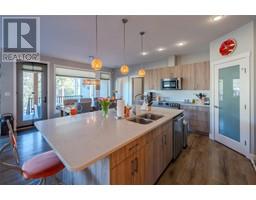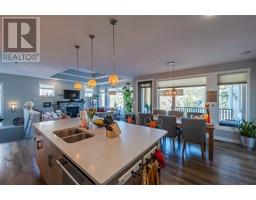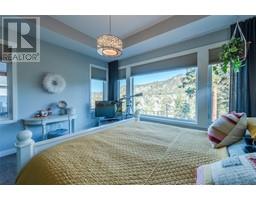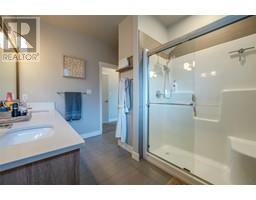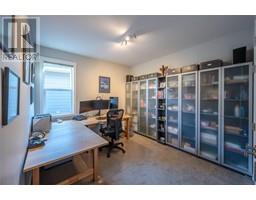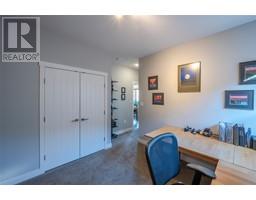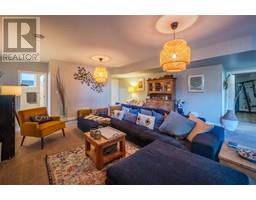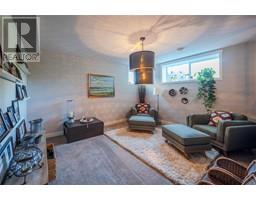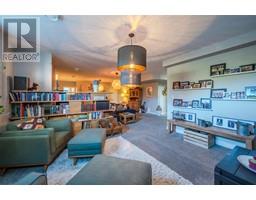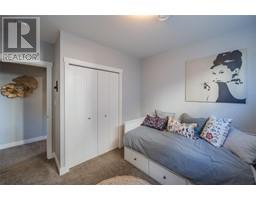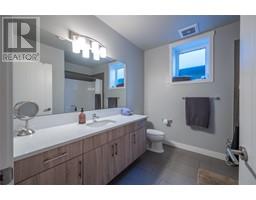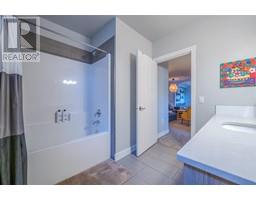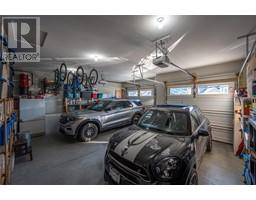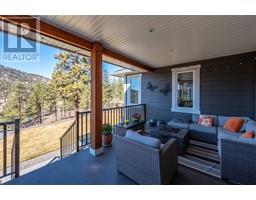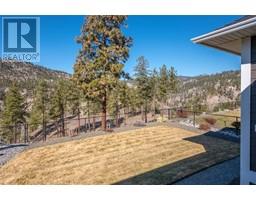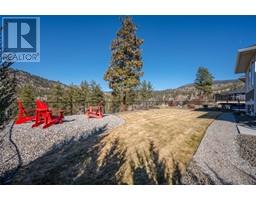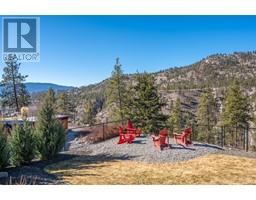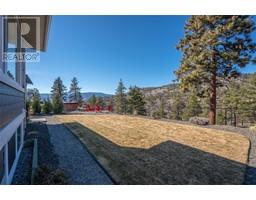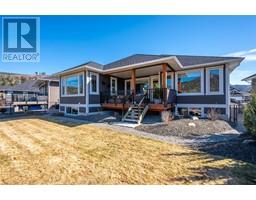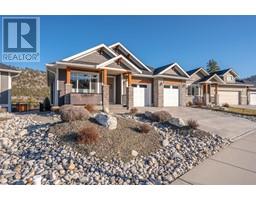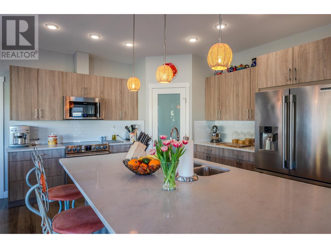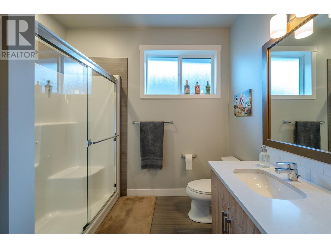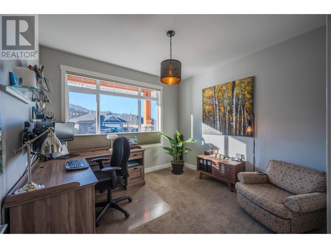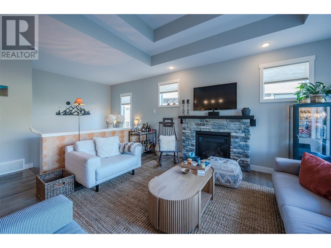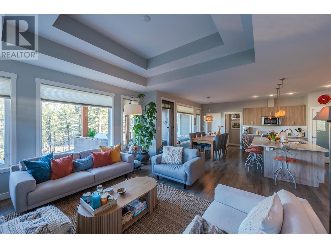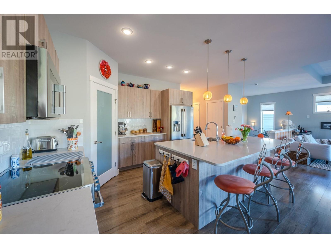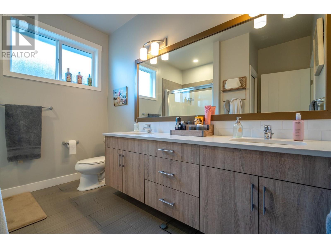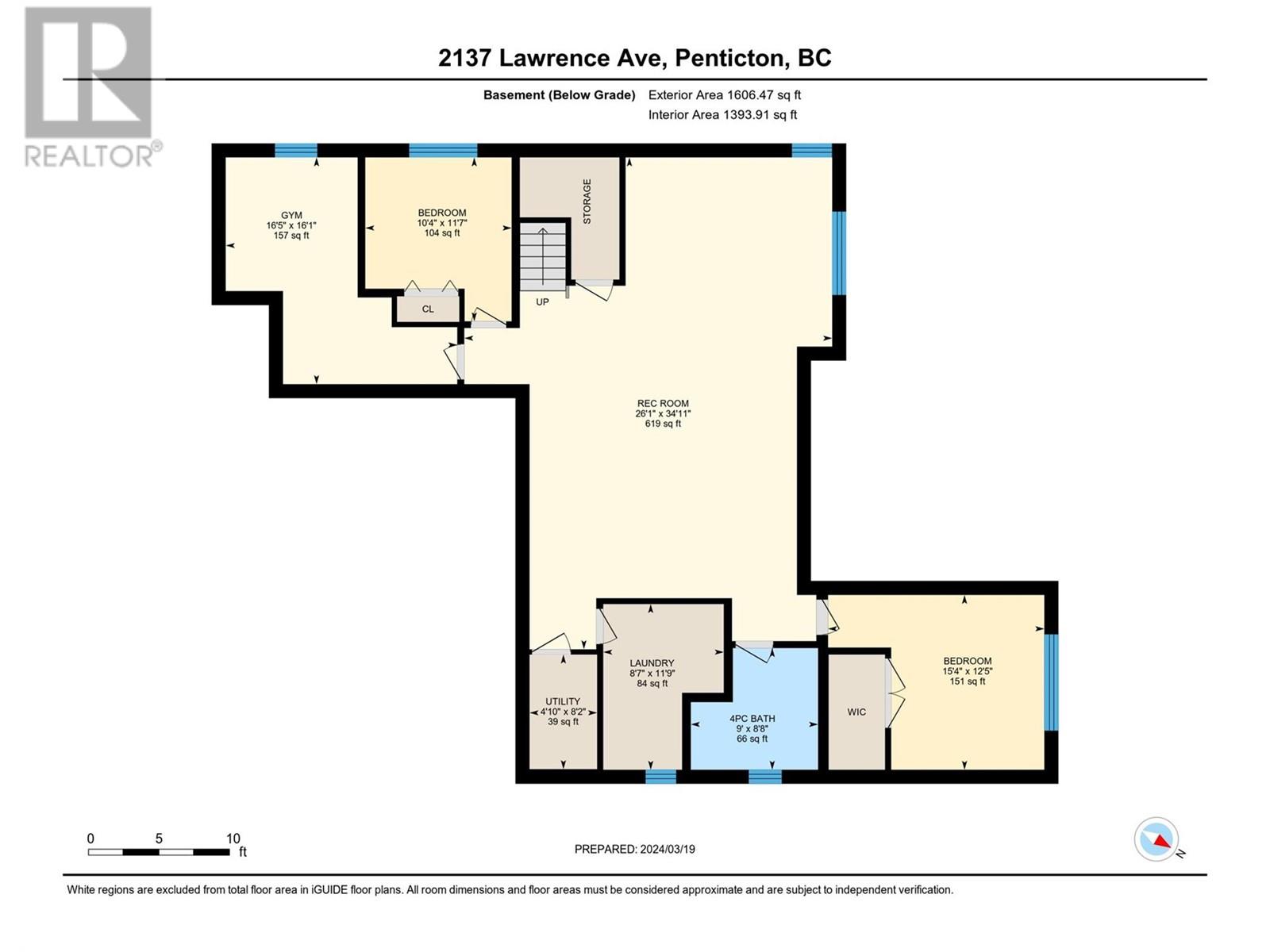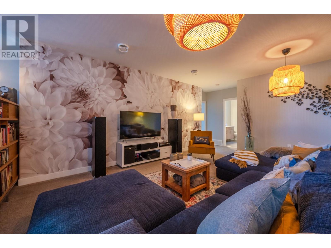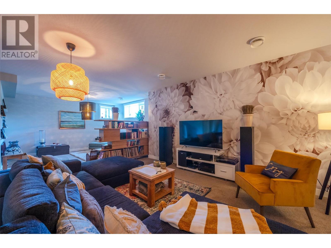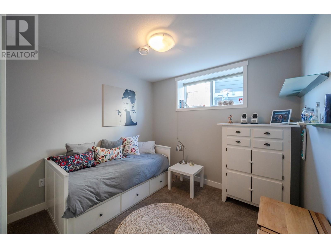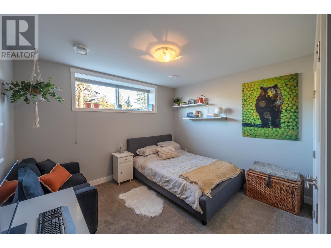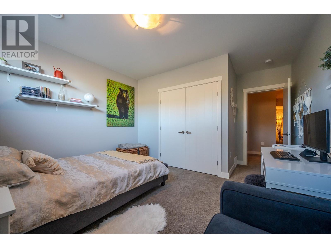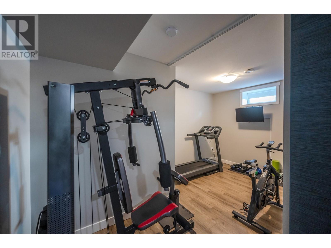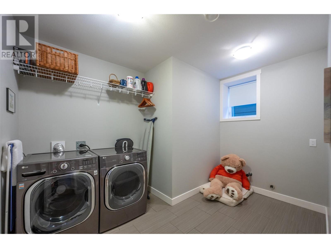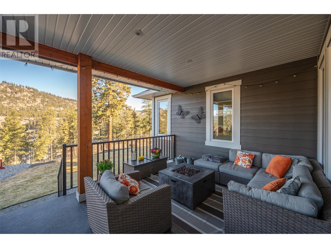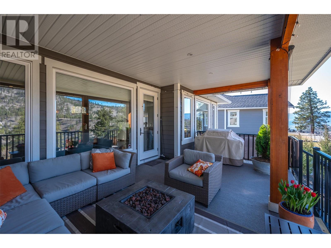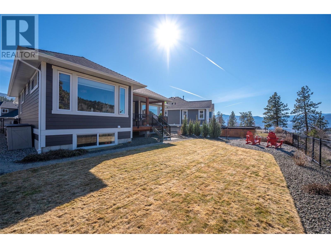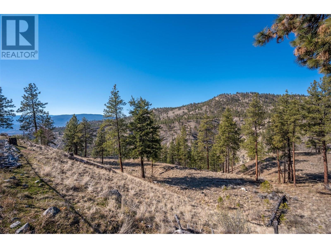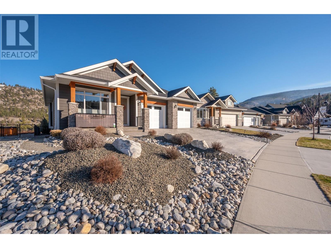2137 Lawrence Avenue, Penticton, British Columbia V2A 9G5 (26642784)
2137 Lawrence Avenue Penticton, British Columbia V2A 9G5
Interested?
Contact us for more information

Wes Stewart
Personal Real Estate Corporation

484 Main Street
Penticton, British Columbia V2A 5C5
(250) 493-2244
(250) 492-6640

Stephen Janzen
Personal Real Estate Corporation

484 Main Street
Penticton, British Columbia V2A 5C5
(250) 493-2244
(250) 492-6640
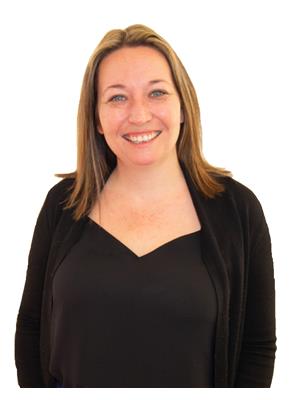
Sarah Wingfield
www.stewartgrouprealty.ca/

484 Main Street
Penticton, British Columbia V2A 5C5
(250) 493-2244
(250) 492-6640
$1,385,000
Welcome to 2137 Lawrence Ave on the Canyon side at Sendero Canyon! This beautiful home is on a lot that is facing the canyon making it seem like you are away from the city when you are only 5 min to downtown. 0.15 acre lot, 3296sqft home one storey with full basement. Walk into the main level into your open and bright foyer which has your office/den and 4pc bath attached. Your living room with gas fireplace is also bright with your open concept kitchen and dining area. Kitchen is complete with an oversized island with solid surface countertops, upgraded lighting and stainless steel appliances and your butlers pantry conveniently located in the corner of your kitchen. Also on the main level is your primary bedroom with 4pc ensuite and walkin closet. So many windows to take in the canyon and mountain views. Downstairs there is a large rec room, plenty of storage space, 2 more bedrooms and another full bathroom. Along with a full laundry room and a gym or flex room that you can use for another bedroom or media/games room. Lots of space to convert to your needs! Outside you have a large backyard that is fully fenced with lots of room for the kids and pets to play. Your covered patio is the perfect setting to take in the canyon and mountain views while enjoying your morning coffee or evening glass of wine. Contact the listing agent to book your showing today! (id:26472)
Property Details
| MLS® Number | 10307526 |
| Property Type | Single Family |
| Neigbourhood | Columbia/Duncan |
| Amenities Near By | Public Transit, Park, Schools |
| Community Features | Family Oriented, Pets Allowed, Rentals Allowed |
| Features | Level Lot, Central Island |
| Parking Space Total | 4 |
| View Type | Ravine View, City View, Mountain View, Valley View |
Building
| Bathroom Total | 3 |
| Bedrooms Total | 5 |
| Appliances | Refrigerator, Dishwasher, Microwave, Oven, Washer & Dryer |
| Architectural Style | Ranch |
| Basement Type | Full |
| Constructed Date | 2016 |
| Construction Style Attachment | Detached |
| Cooling Type | Central Air Conditioning |
| Exterior Finish | Stone, Composite Siding |
| Fire Protection | Smoke Detector Only |
| Fireplace Fuel | Gas |
| Fireplace Present | Yes |
| Fireplace Type | Unknown |
| Heating Type | Forced Air, See Remarks |
| Roof Material | Asphalt Shingle |
| Roof Style | Unknown |
| Stories Total | 2 |
| Size Interior | 3296 Sqft |
| Type | House |
| Utility Water | Municipal Water |
Parking
| See Remarks | |
| Attached Garage | 2 |
Land
| Acreage | No |
| Fence Type | Fence |
| Land Amenities | Public Transit, Park, Schools |
| Landscape Features | Landscaped, Level |
| Sewer | Municipal Sewage System |
| Size Irregular | 0.15 |
| Size Total | 0.15 Ac|under 1 Acre |
| Size Total Text | 0.15 Ac|under 1 Acre |
| Zoning Type | Unknown |
Rooms
| Level | Type | Length | Width | Dimensions |
|---|---|---|---|---|
| Basement | Utility Room | 8'2'' x 4'10'' | ||
| Basement | Laundry Room | 11'9'' x 8'7'' | ||
| Basement | 4pc Bathroom | 9' x 8'8'' | ||
| Basement | Bedroom | 11'7'' x 10'4'' | ||
| Basement | Bedroom | 15'4'' x 12'5'' | ||
| Basement | Gym | 16'5'' x 16'1'' | ||
| Basement | Recreation Room | 34'11'' x 26'1'' | ||
| Main Level | Storage | 6'7'' x 4'8'' | ||
| Main Level | Bedroom | 10'11'' x 10'5'' | ||
| Main Level | 4pc Bathroom | 10' x 6'8'' | ||
| Main Level | Bedroom | 15'11'' x 13'11'' | ||
| Main Level | 4pc Ensuite Bath | 10' x 8'5'' | ||
| Main Level | Primary Bedroom | 21'6'' x 13'10'' | ||
| Main Level | Dining Room | 15'9'' x 7'11'' | ||
| Main Level | Kitchen | 15'9'' x 12'5'' | ||
| Main Level | Living Room | 23' x 14'11'' | ||
| Main Level | Foyer | 17'5'' x 10'6'' |
https://www.realtor.ca/real-estate/26642784/2137-lawrence-avenue-penticton-columbiaduncan


