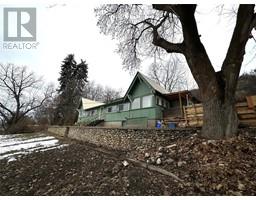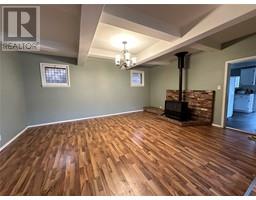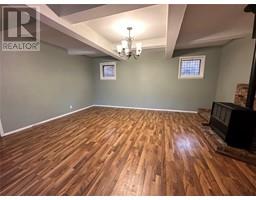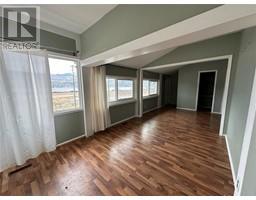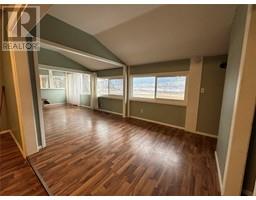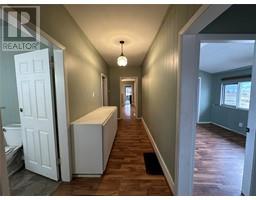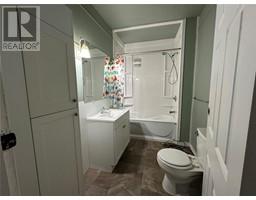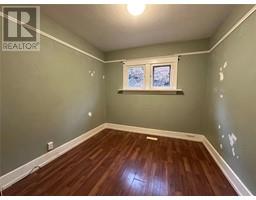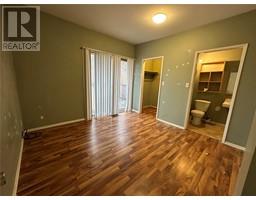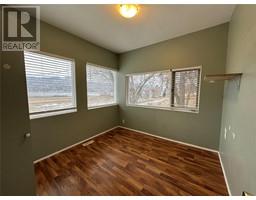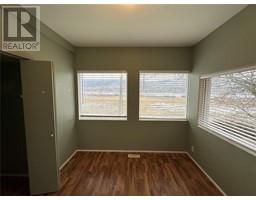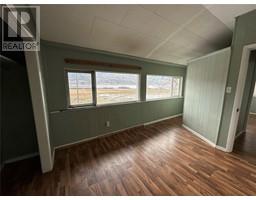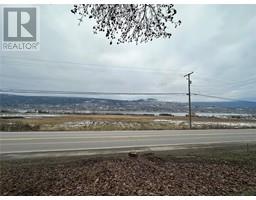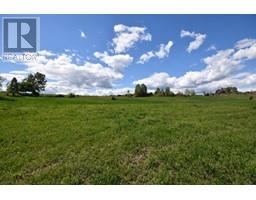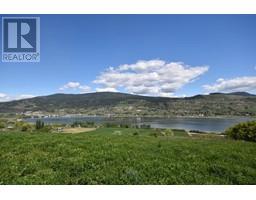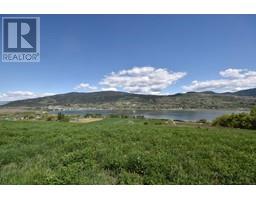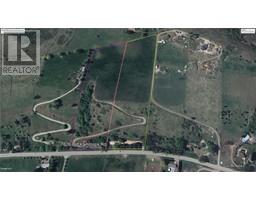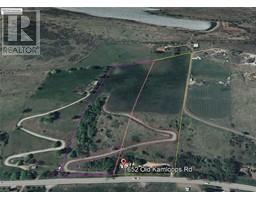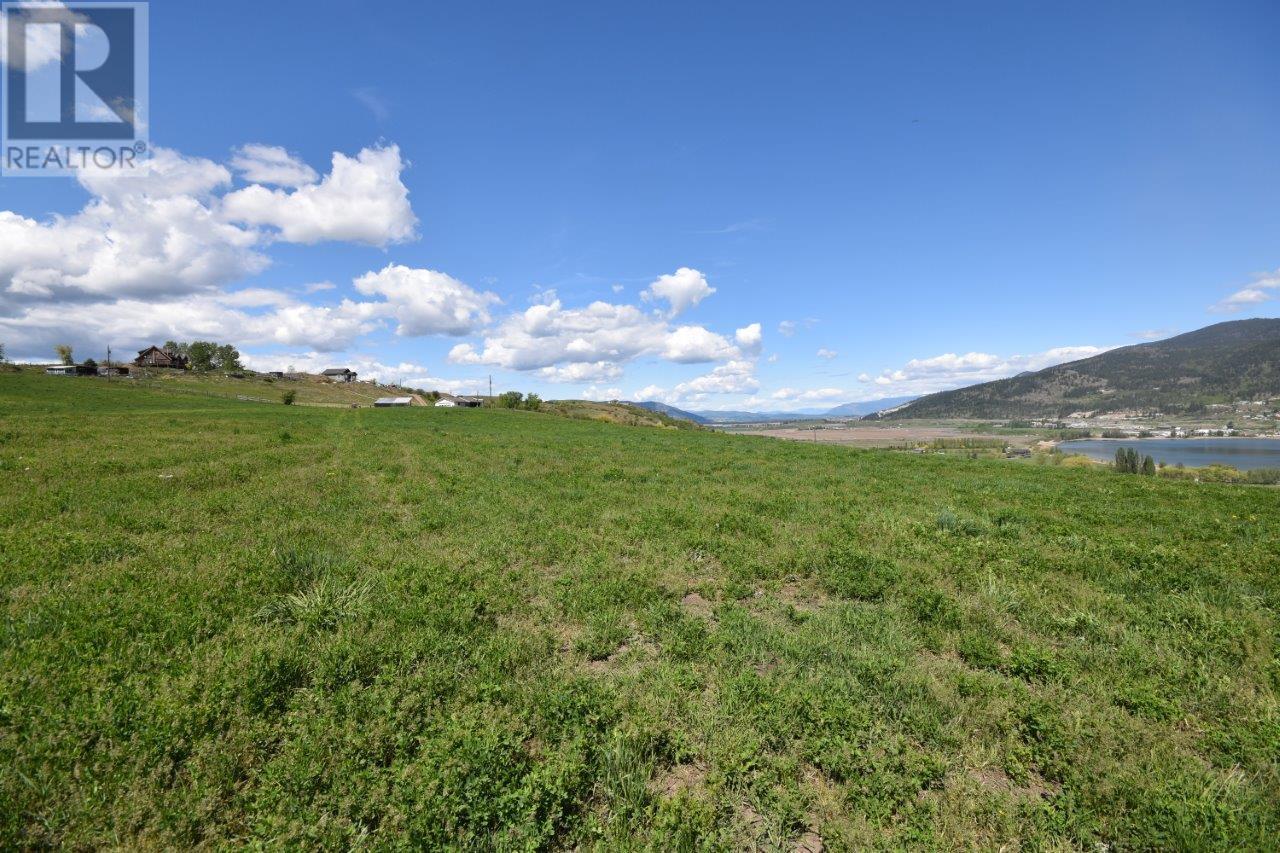7652 Old Kamloops Road, Vernon, British Columbia V1H 1W7 (25824298)
7652 Old Kamloops Road Vernon, British Columbia V1H 1W7
Interested?
Contact us for more information

David Pusey
Personal Real Estate Corporation
www.davidpusey.ca/
https://www.facebook.com/davidpuseyrealestate/
https://www.linkedin.com/in/davidpuseyre/
https://twitter.com/davidpuseyre

5603 27th Street
Vernon, British Columbia V1T 8Z5
(250) 549-4161
(250) 549-7007
https://www.remaxvernon.com/
$999,000
This charming 4 bed, 1.5 bath house is nestled on a 8.25+/ acre parcel of land, providing ample space and endless possibilities to build your dream home! Conveniently located on Old Kamloops Road, this property offers a peaceful location while still being within a short distance of the amenities of Vernon. Enjoy the best of both worlds – the tranquility of the countryside and the convenience of nearby schools, shopping centers, and recreational facilities. (id:26472)
Property Details
| MLS® Number | 10279762 |
| Property Type | Single Family |
| Neigbourhood | Swan Lake West |
| Community Features | Pets Allowed, Rentals Allowed |
| Features | Irregular Lot Size |
| View Type | Lake View, Mountain View, Valley View, View (panoramic) |
Building
| Bathroom Total | 2 |
| Bedrooms Total | 4 |
| Basement Type | Crawl Space |
| Constructed Date | 1940 |
| Construction Style Attachment | Detached |
| Exterior Finish | Wood Siding |
| Half Bath Total | 1 |
| Heating Type | Forced Air, Radiant/infra-red Heat, See Remarks |
| Roof Material | Steel |
| Roof Style | Unknown |
| Stories Total | 1 |
| Size Interior | 1650 Sqft |
| Type | House |
| Utility Water | Irrigation District |
Land
| Acreage | Yes |
| Sewer | Septic Tank |
| Size Frontage | 710 Ft |
| Size Irregular | 8.25 |
| Size Total | 8.25 Ac|5 - 10 Acres |
| Size Total Text | 8.25 Ac|5 - 10 Acres |
| Zoning Type | Unknown |
Rooms
| Level | Type | Length | Width | Dimensions |
|---|---|---|---|---|
| Main Level | 2pc Ensuite Bath | 5'0'' x 4'0'' | ||
| Main Level | Laundry Room | 16'0'' x 5'6'' | ||
| Main Level | 3pc Bathroom | 9'10'' x 6'0'' | ||
| Main Level | Bedroom | 9'8'' x 9'10'' | ||
| Main Level | Bedroom | 10'3'' x 9'6'' | ||
| Main Level | Bedroom | 9'6'' x 9'3'' | ||
| Main Level | Primary Bedroom | 11'0'' x 11'0'' | ||
| Main Level | Living Room | 18'10'' x 15'0'' | ||
| Main Level | Family Room | 16'0'' x 10'0'' | ||
| Main Level | Dining Room | 10'0'' x 10'0'' | ||
| Main Level | Kitchen | 11'6'' x 10'0'' |
https://www.realtor.ca/real-estate/25824298/7652-old-kamloops-road-vernon-swan-lake-west


