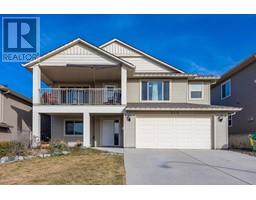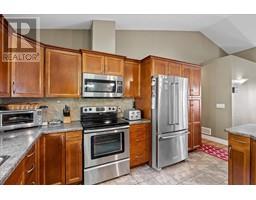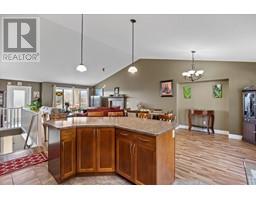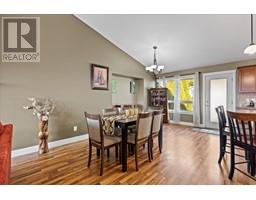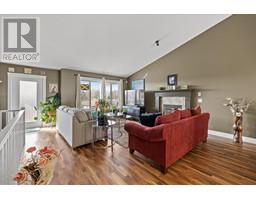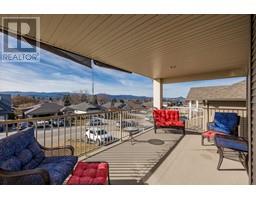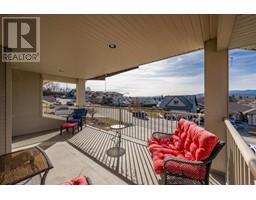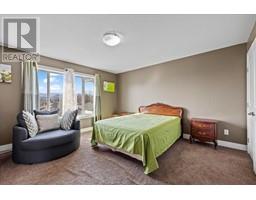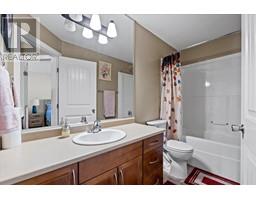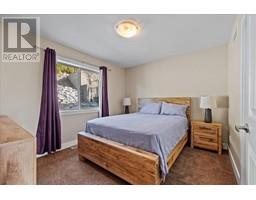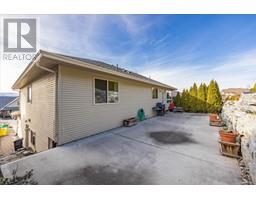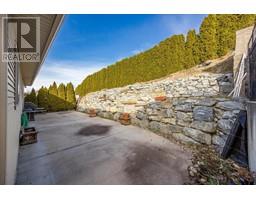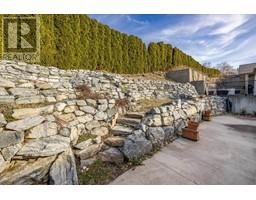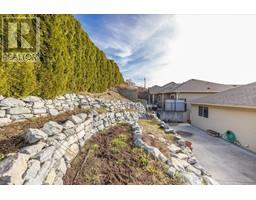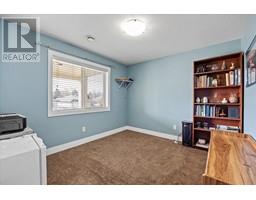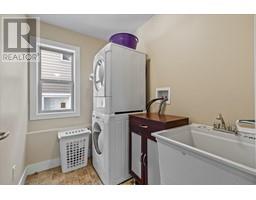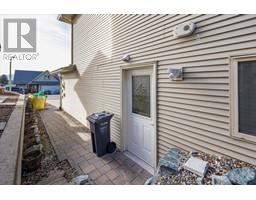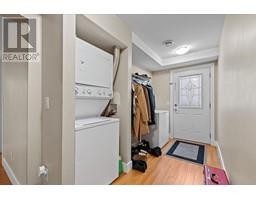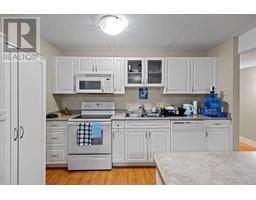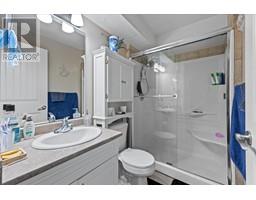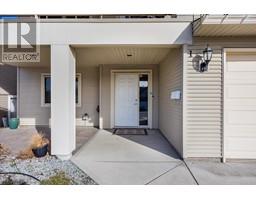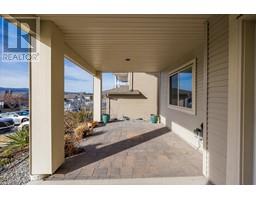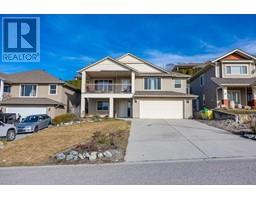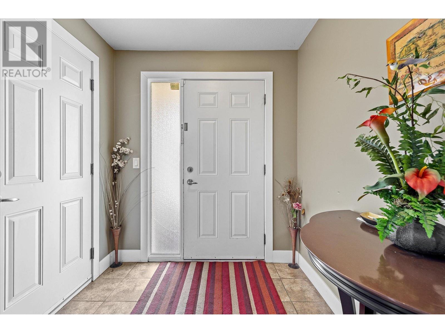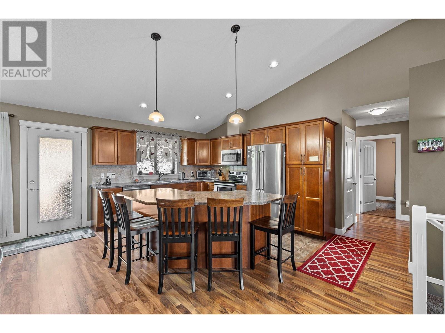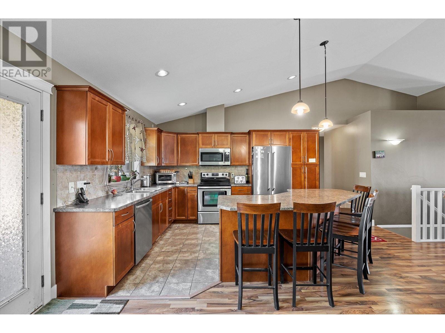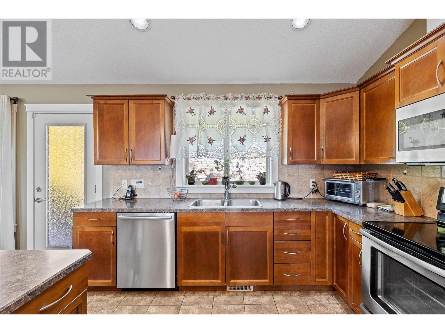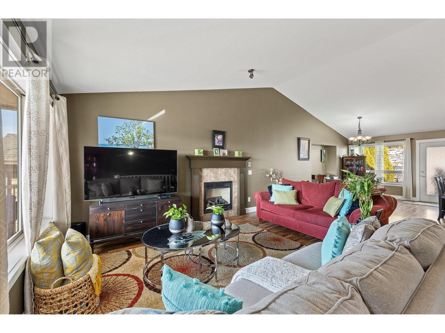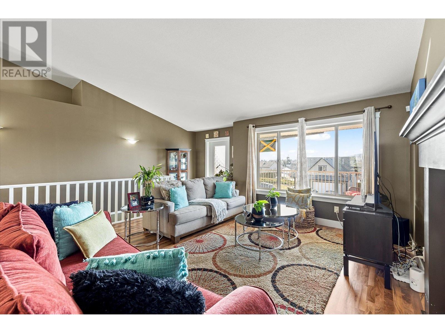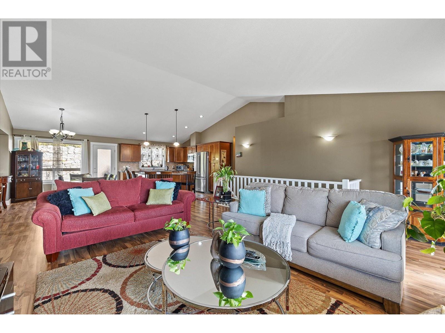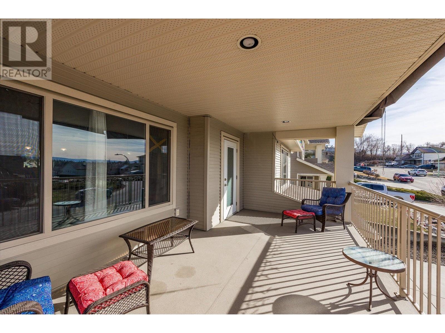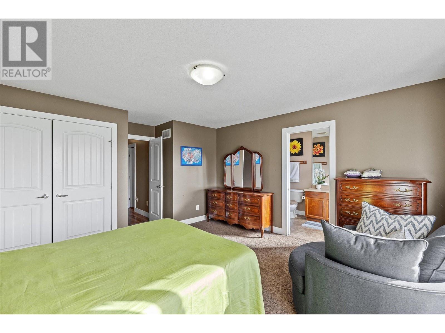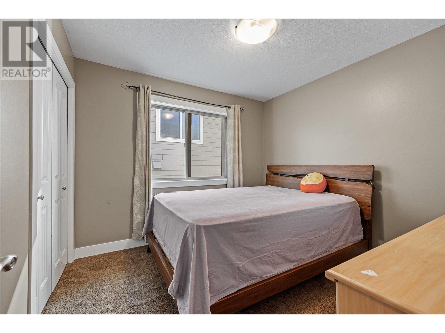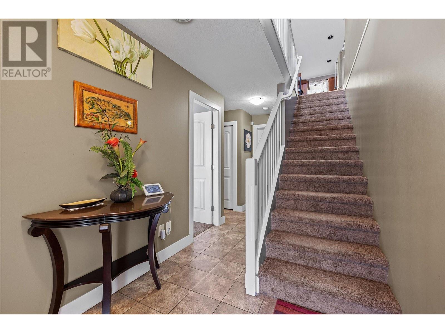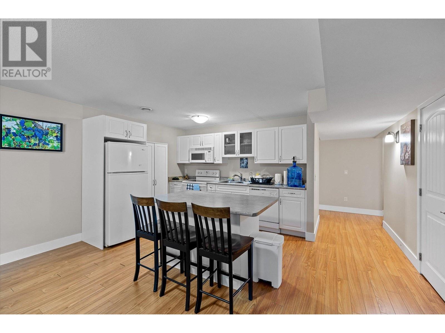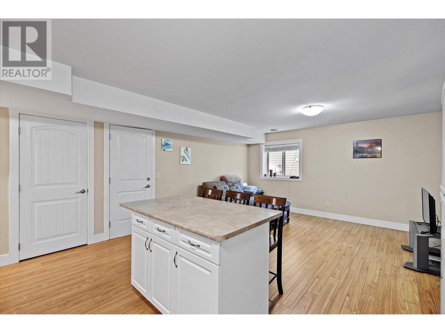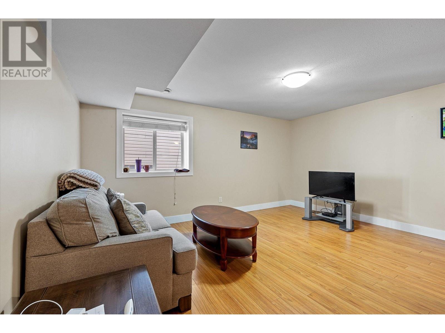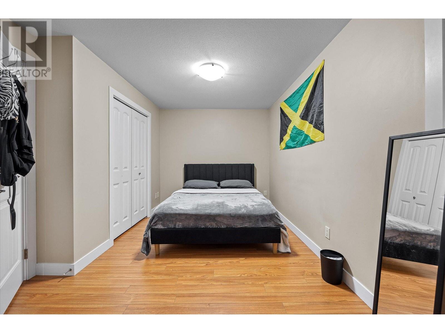215 Poonian Street, Kelowna, British Columbia V1X 8C4 (26641113)
215 Poonian Street Kelowna, British Columbia V1X 8C4
Interested?
Contact us for more information

Rick Clarke
PREC*, Canada Real Estate Search Group
www.realestatevalley.ca/

3195 Oak Street
Vancouver, British Columbia V6H 2L2
(604) 620-6788
(604) 620-7970
www.oakwyn.com/
$949,900
Stunning Jenish-Designed Family Home with large covered deck and mountain views. Nestled on a tranquil, dead-end street in a coveted Rutland neighbourhood this exeptional home has ample space for the entire family with 5 generously sized bedrooms and 3 bathooms. Step inside to discover maple cabinets, inviting kitchen island with breakfast bar, cozy gas fireplace, and luxurious master bedroom with ensuite bathroom. The Lower Level includes a self-contained income generating suite. Loads of parking with secure double garage and addtional outdoor space for your guests. Conveniently located close to shopping, recreational facilities, and schools make everyday living a breeze. Opportunities like this don’t come around often. Don’t miss your chance to make this stunning Rutland family home your own. (id:26472)
Property Details
| MLS® Number | 10307445 |
| Property Type | Single Family |
| Neigbourhood | Rutland North |
| Amenities Near By | Park, Recreation, Schools, Shopping |
| Community Features | Family Oriented, Rentals Allowed |
| Features | Central Island, Balcony |
| Parking Space Total | 4 |
| View Type | Mountain View |
Building
| Bathroom Total | 3 |
| Bedrooms Total | 5 |
| Appliances | Refrigerator, Dishwasher, Dryer, Range - Electric, Washer |
| Basement Type | Full |
| Constructed Date | 2008 |
| Construction Style Attachment | Detached |
| Cooling Type | Central Air Conditioning |
| Exterior Finish | Vinyl Siding, Wood |
| Fire Protection | Smoke Detector Only |
| Fireplace Fuel | Gas |
| Fireplace Present | Yes |
| Fireplace Type | Unknown |
| Flooring Type | Carpeted, Ceramic Tile, Laminate |
| Heating Type | Forced Air, See Remarks |
| Roof Material | Asphalt Shingle |
| Roof Style | Unknown |
| Stories Total | 2 |
| Size Interior | 2570 Sqft |
| Type | House |
| Utility Water | Municipal Water |
Parking
| See Remarks | |
| Attached Garage | 2 |
Land
| Acreage | No |
| Land Amenities | Park, Recreation, Schools, Shopping |
| Landscape Features | Landscaped |
| Sewer | Municipal Sewage System |
| Size Frontage | 50 Ft |
| Size Irregular | 0.11 |
| Size Total | 0.11 Ac|under 1 Acre |
| Size Total Text | 0.11 Ac|under 1 Acre |
| Zoning Type | Single Family Dwelling |
Rooms
| Level | Type | Length | Width | Dimensions |
|---|---|---|---|---|
| Basement | Foyer | 15'2'' x 5'9'' | ||
| Basement | Utility Room | 5'9'' x 4'6'' | ||
| Basement | Laundry Room | 5' x 5' | ||
| Basement | Laundry Room | 7'2'' x 5'5'' | ||
| Basement | Full Bathroom | 7'10'' x 4'11'' | ||
| Basement | Bedroom | 15'8'' x 9'11'' | ||
| Basement | Kitchen | 11'8'' x 9'8'' | ||
| Basement | Living Room | 15'8'' x 11'5'' | ||
| Basement | Foyer | 6'10'' x 6'9'' | ||
| Basement | Bedroom | 11'3'' x 10' | ||
| Main Level | Full Ensuite Bathroom | 11'11'' x 5'9'' | ||
| Main Level | Full Bathroom | 10'2'' x 4'11'' | ||
| Main Level | Bedroom | 10' x 10' | ||
| Main Level | Bedroom | 12' x 10'1'' | ||
| Main Level | Primary Bedroom | 17' x 14' | ||
| Main Level | Kitchen | 14'1'' x 13' | ||
| Main Level | Dining Room | 13' x 8'6'' | ||
| Main Level | Living Room | 21' x 18'7'' |
https://www.realtor.ca/real-estate/26641113/215-poonian-street-kelowna-rutland-north


