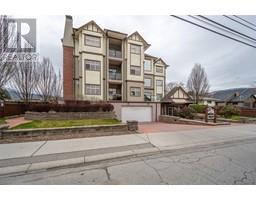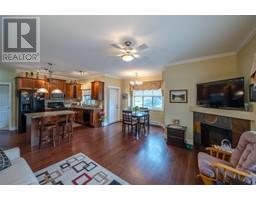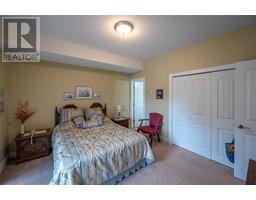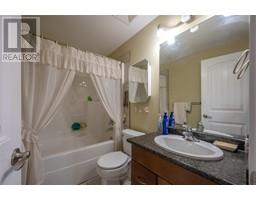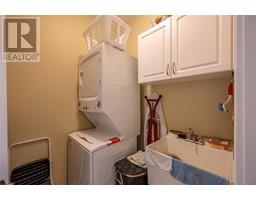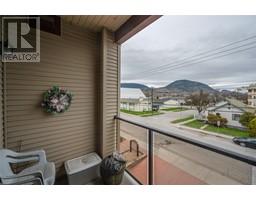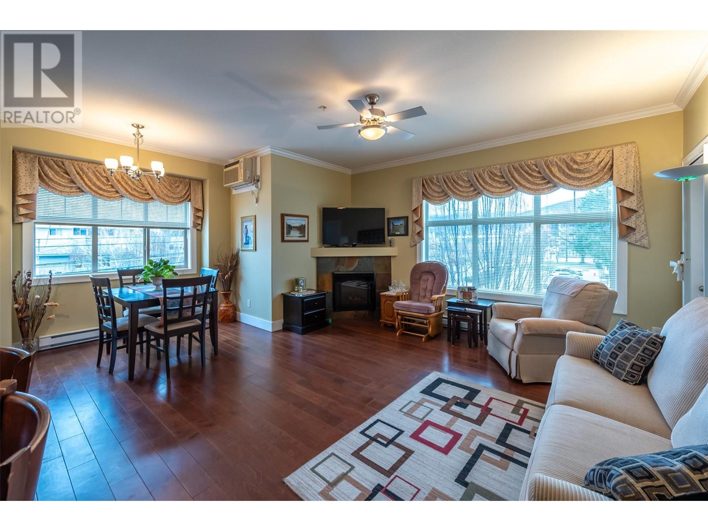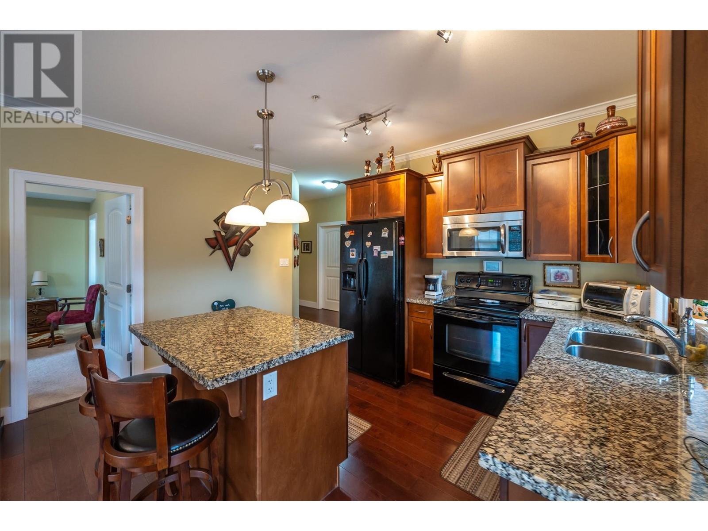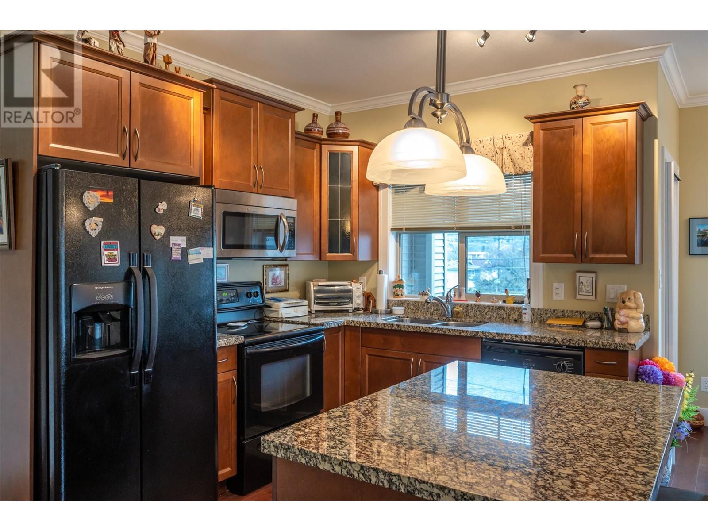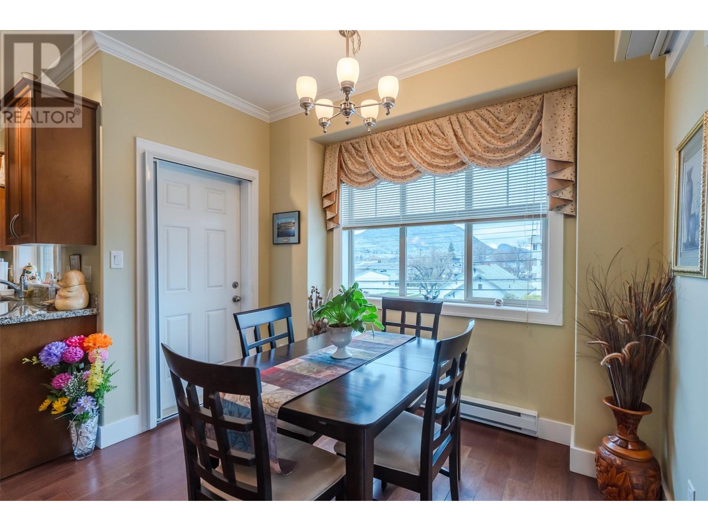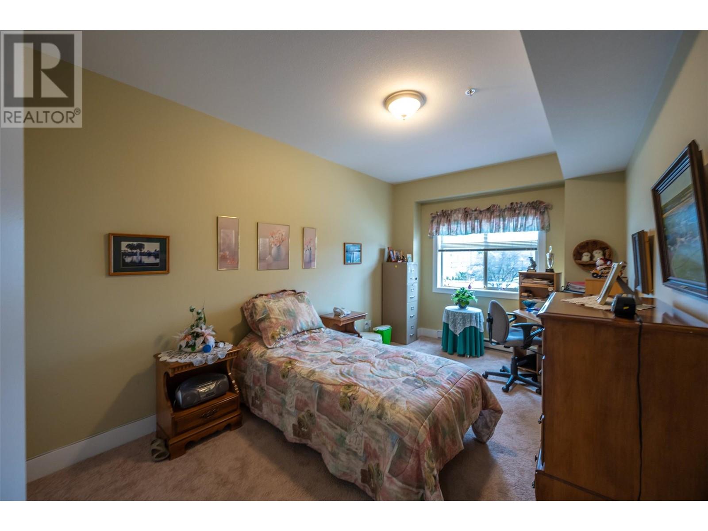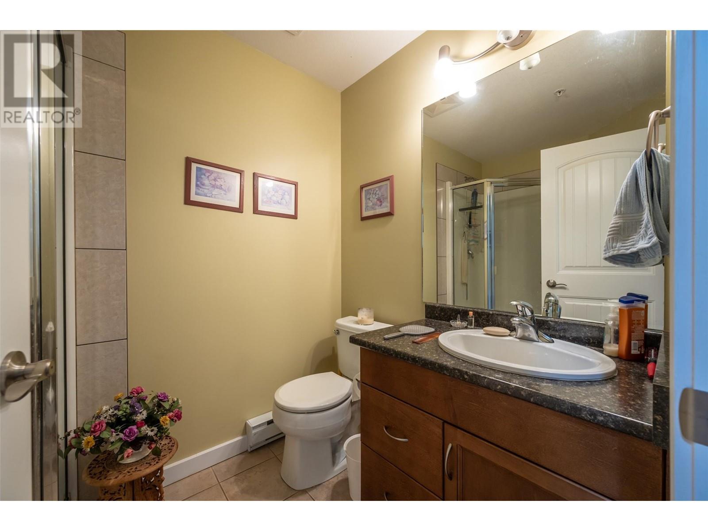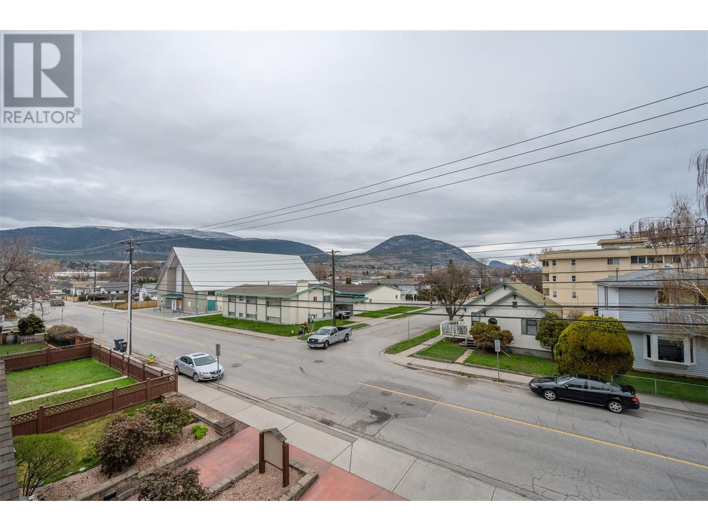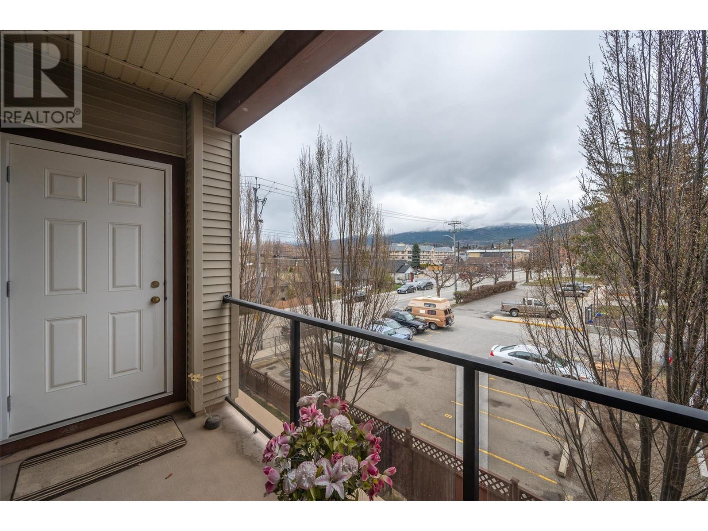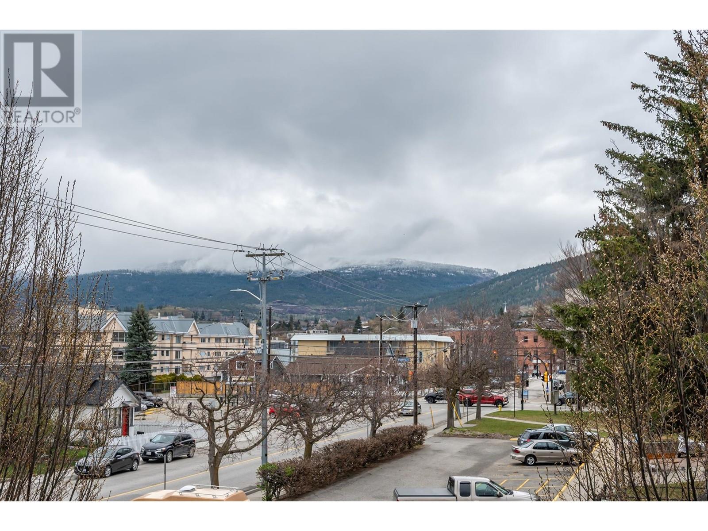240 Wade Avenue W Unit# 301, Penticton, British Columbia V2A 1T8 (26722170)
240 Wade Avenue W Unit# 301 Penticton, British Columbia V2A 1T8
Interested?
Contact us for more information
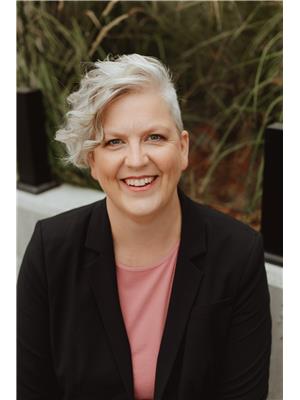
Natasha Badger
Personal Real Estate Corporation
www.teamgreen.ca/
https://www.facebook.com/profile.php?id=100083051866591

#101-3115 Skaha Lake Rd
Penticton, British Columbia V2A 6G5
(250) 492-2266
(250) 492-3005

John Green
Personal Real Estate Corporation
www.teamgreen.ca/

#101-3115 Skaha Lake Rd
Penticton, British Columbia V2A 6G5
(250) 492-2266
(250) 492-3005
$400,000Maintenance, Insurance, Property Management, Other, See Remarks, Sewer, Waste Removal, Water
$440.90 Monthly
Maintenance, Insurance, Property Management, Other, See Remarks, Sewer, Waste Removal, Water
$440.90 MonthlyThis property offers exceptional convenience, situated within walking distance of downtown, the beach, SOEC (South Okanagan Events Centre), and the farmer’s market. The well-designed open floor plan includes 2 spacious bedrooms and 2 bathrooms, providing accessible luxury living. The well-maintained interior includes hardwood floors, ceramic tiles, and a modern kitchen with black appliances and a large granite island, ideal for culinary enthusiasts. Crown moldings, 9-foot ceilings, 5-inch baseboards, engineered hardwood floors, granite countertops, and maple-faced cabinets highlight the quality of this lovely home. Residents also benefit from a sizable community patio, perfect for outdoor gatherings and relaxation. The building is equipped with in-suite laundry facilities and secured underground parking, including an EV charger, making it suitable for electric vehicle owners. No age restrictions make this an ideal condo for families with children. Pet policies allow for one dog of any size and/or one cat. (id:26472)
Property Details
| MLS® Number | 10308886 |
| Property Type | Single Family |
| Neigbourhood | Main North |
| Community Features | Pet Restrictions, Pets Allowed With Restrictions |
| Features | Central Island, Balcony |
| Parking Space Total | 1 |
| Storage Type | Storage, Locker |
Building
| Bathroom Total | 2 |
| Bedrooms Total | 2 |
| Appliances | Range, Refrigerator, Dishwasher, Dryer, Range - Electric, Washer, Washer & Dryer |
| Constructed Date | 2008 |
| Cooling Type | Wall Unit |
| Exterior Finish | Brick, Vinyl Siding |
| Fire Protection | Controlled Entry |
| Fireplace Fuel | Electric |
| Fireplace Present | Yes |
| Fireplace Type | Unknown |
| Flooring Type | Carpeted, Laminate |
| Heating Fuel | Electric |
| Heating Type | Baseboard Heaters |
| Roof Material | Asphalt Shingle |
| Roof Style | Unknown |
| Stories Total | 1 |
| Size Interior | 1100 Sqft |
| Type | Apartment |
| Utility Water | Municipal Water |
Parking
| Underground | 1 |
Land
| Acreage | No |
| Sewer | Municipal Sewage System |
| Size Total Text | Under 1 Acre |
| Zoning Type | Residential |
Rooms
| Level | Type | Length | Width | Dimensions |
|---|---|---|---|---|
| Main Level | 3pc Bathroom | 5'4'' x 7'5'' | ||
| Main Level | Bedroom | 9'11'' x 17'5'' | ||
| Main Level | 4pc Ensuite Bath | 7'9'' x 5'2'' | ||
| Main Level | Primary Bedroom | 11'11'' x 13'1'' | ||
| Main Level | Dining Room | 9'10'' x 6'0'' | ||
| Main Level | Living Room | 13'4'' x 14'4'' | ||
| Main Level | Kitchen | 11'2'' x 13'9'' |
https://www.realtor.ca/real-estate/26722170/240-wade-avenue-w-unit-301-penticton-main-north


