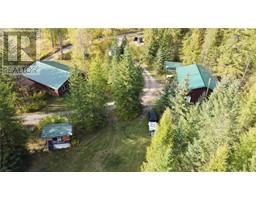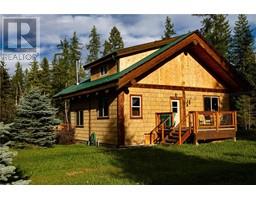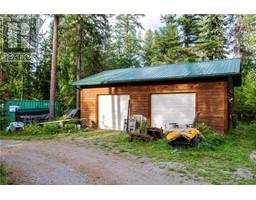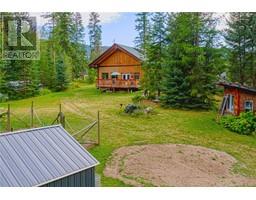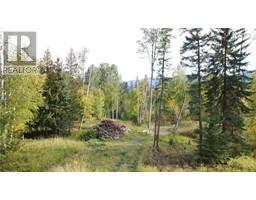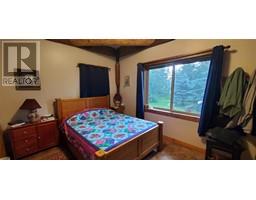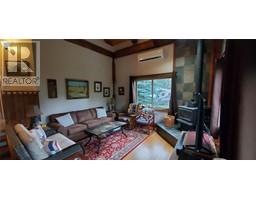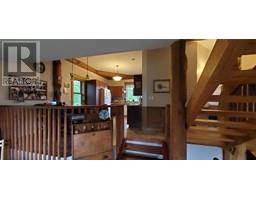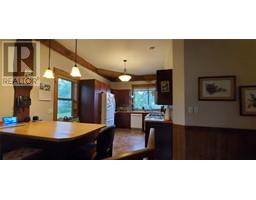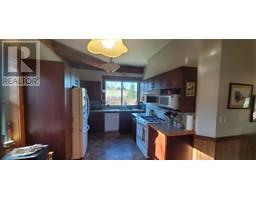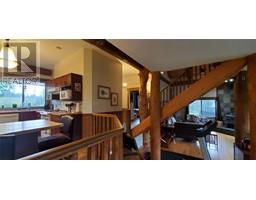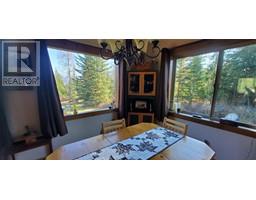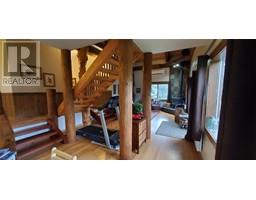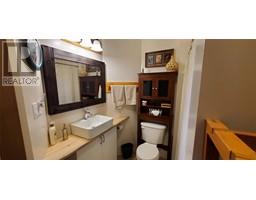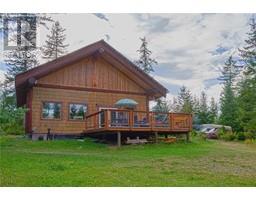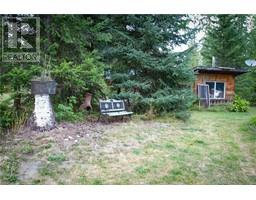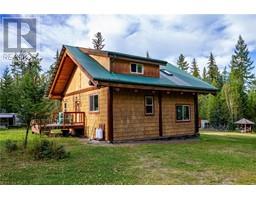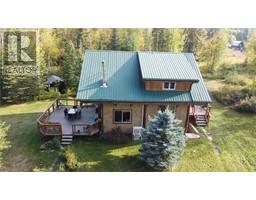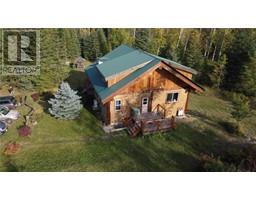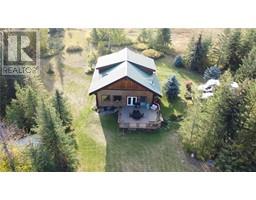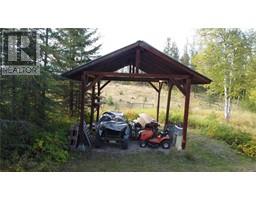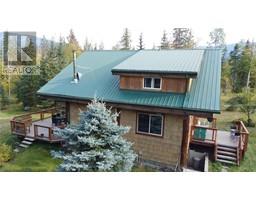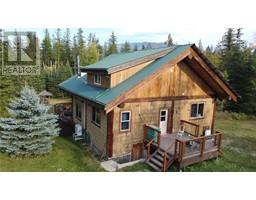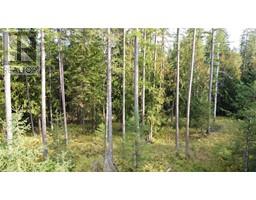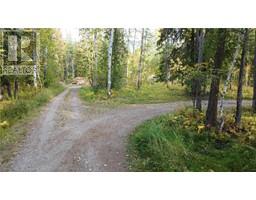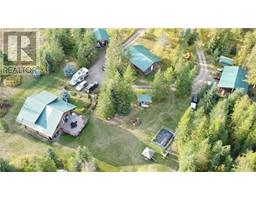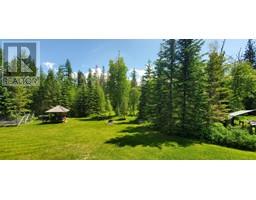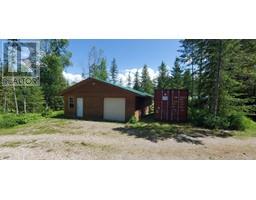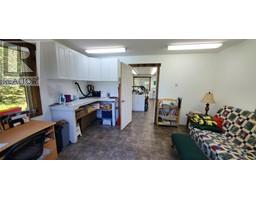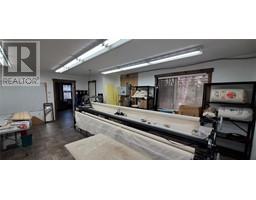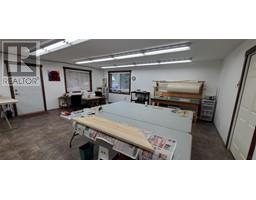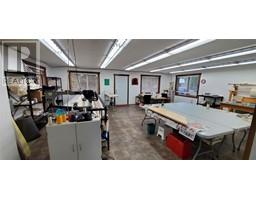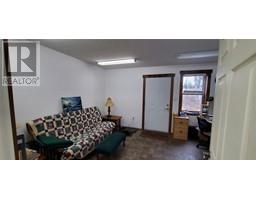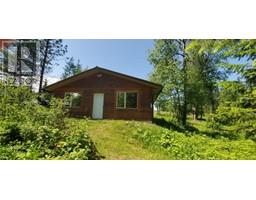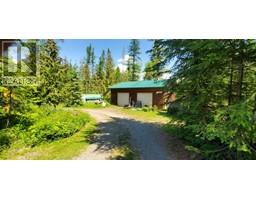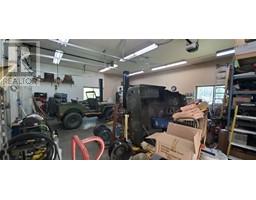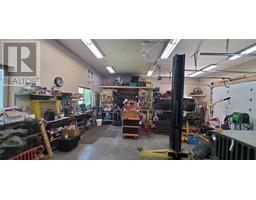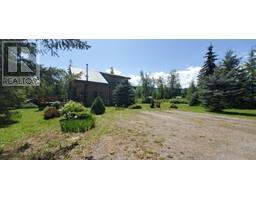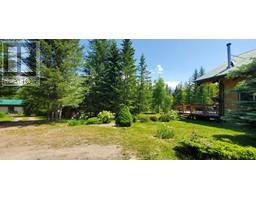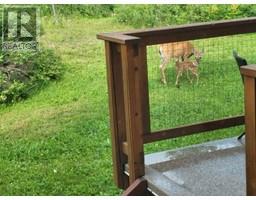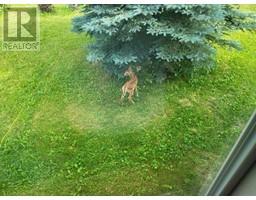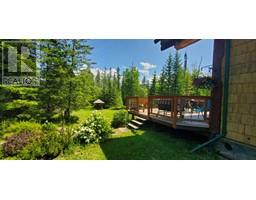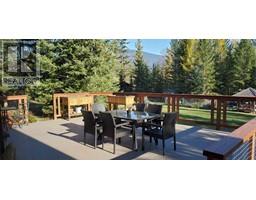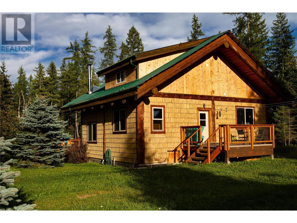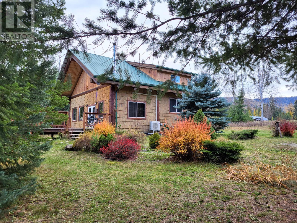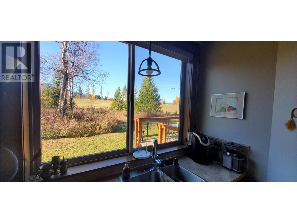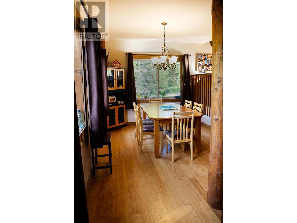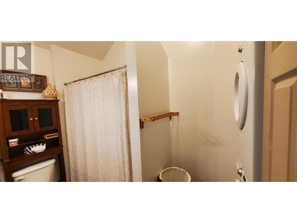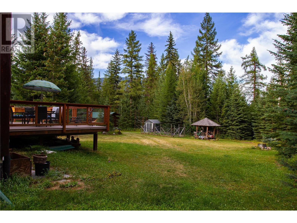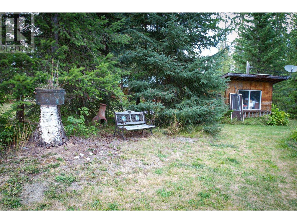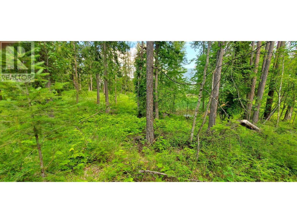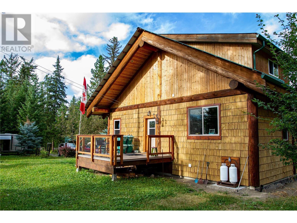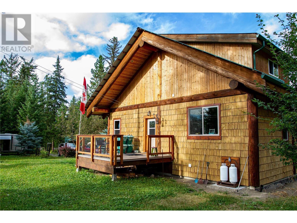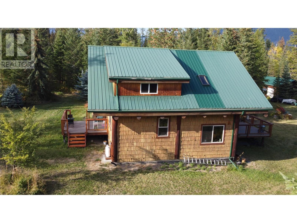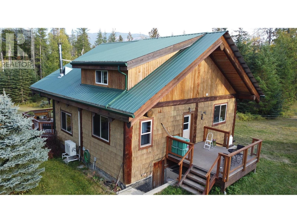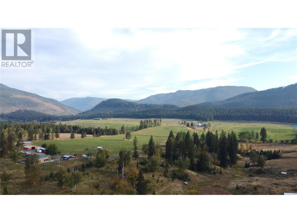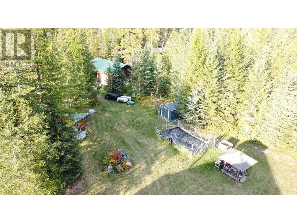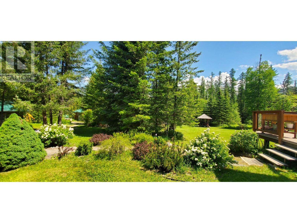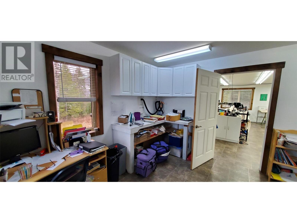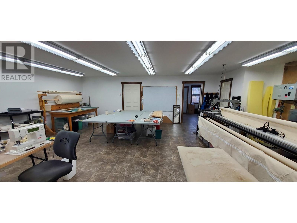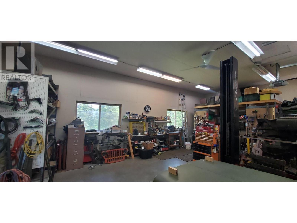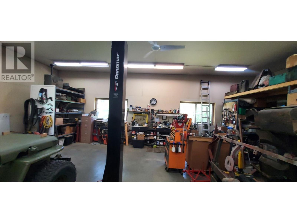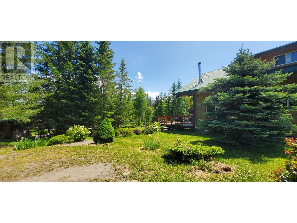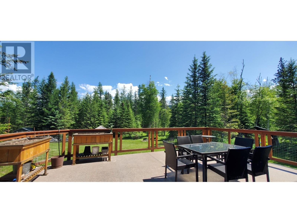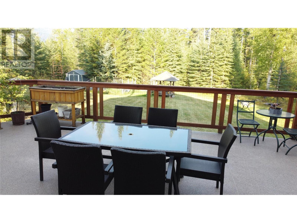43 Puckett Road, Cherryville, British Columbia V0E 2G3 (25780092)
43 Puckett Road Cherryville, British Columbia V0E 2G3
Interested?
Contact us for more information
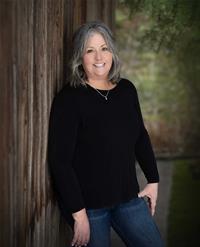
Stephanie Sexsmith
Personal Real Estate Corporation
beyondrealestatesales.com/

210-347 Leon Avenue
Kelowna, British Columbia V1Y 8C7
(250) 480-3000
(866) 232-1101
www.fairrealty.com/
$895,000
Closer than you think to town! HOME, STUDIO, GARAGE plus POLE BARN. Don't miss the chance to make this beautiful, timber frame home your own. This Multi level Home is thoughtfully designed open and well cared for. It has 3 Beds, 2 Baths and a Loft den with sunken living dining room that opens to a huge private deck. Bring your family and live in a private rural setting. The bonus of having 2 well designed ready shops one for her and one for him is a complete financial advantage. In floor heating allows you to turn Studio into additional accommodations as a mortgage helper, home business or keep it a place to do your hobbies. Both are insulated and the one for her has roughed in plumbing. 9.75 acres with a natural pond and year round creek. Enjoy a private rural farm setting and potentially generate an income all without having the hustle and bustle of the everyday commute. Don't miss your chance to be self sustainable, raise your family and enjoy a relaxed rural lifestyle. Call now to book your private showing! (id:26472)
Property Details
| MLS® Number | 10279154 |
| Property Type | Single Family |
| Neigbourhood | Cherryville |
| Amenities Near By | Recreation, Schools |
| Community Features | Family Oriented, Rural Setting, Pets Allowed |
| Features | Level Lot, Private Setting, Treed, Two Balconies |
| Parking Space Total | 12 |
| Storage Type | Feed Storage |
Building
| Bathroom Total | 2 |
| Bedrooms Total | 3 |
| Architectural Style | Split Level Entry |
| Basement Type | Cellar |
| Constructed Date | 2003 |
| Construction Style Attachment | Detached |
| Construction Style Split Level | Other |
| Exterior Finish | Concrete |
| Fireplace Present | Yes |
| Fireplace Type | Free Standing Metal |
| Flooring Type | Hardwood, Vinyl |
| Heating Fuel | Electric |
| Heating Type | See Remarks |
| Roof Material | Steel |
| Roof Style | Unknown |
| Size Interior | 1748 Sqft |
| Type | House |
| Utility Water | Well |
Parking
| See Remarks | |
| Detached Garage | 4 |
| Heated Garage |
Land
| Acreage | Yes |
| Land Amenities | Recreation, Schools |
| Landscape Features | Level, Wooded Area |
| Sewer | Septic Tank |
| Size Irregular | 9.75 |
| Size Total | 9.75 Ac|5 - 10 Acres |
| Size Total Text | 9.75 Ac|5 - 10 Acres |
| Surface Water | Creeks, Ponds, Creek Or Stream |
| Zoning Type | Unknown |
Rooms
| Level | Type | Length | Width | Dimensions |
|---|---|---|---|---|
| Second Level | Loft | 14'6'' x 11'6'' | ||
| Third Level | Bedroom | 12'6'' x 14'0'' | ||
| Third Level | Full Bathroom | 10'0'' x 6'8'' | ||
| Third Level | Foyer | 5'6'' x 12'0'' | ||
| Third Level | Bedroom | 12'6'' x 14'0'' | ||
| Main Level | Full Bathroom | 7'0'' x 11'6'' | ||
| Main Level | Living Room | 20'0'' x 14'2'' | ||
| Main Level | Kitchen | 10'0'' x 19'6'' | ||
| Main Level | Dining Room | 10'0'' x 5'0'' | ||
| Main Level | Foyer | 5'0'' x 13'0'' | ||
| Main Level | Primary Bedroom | 14'6'' x 12'6'' |
https://www.realtor.ca/real-estate/25780092/43-puckett-road-cherryville-cherryville


