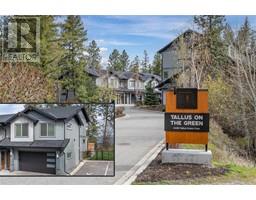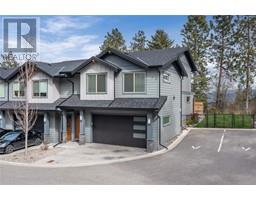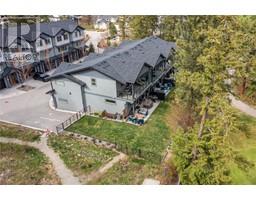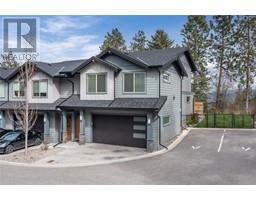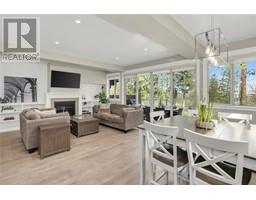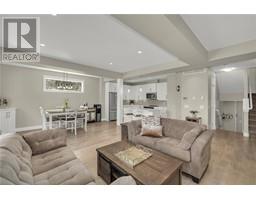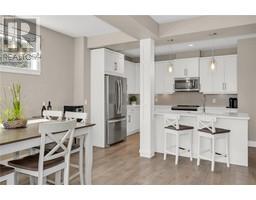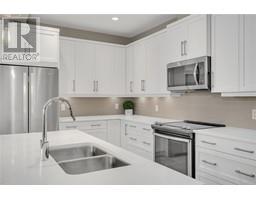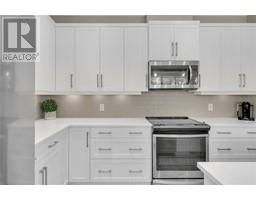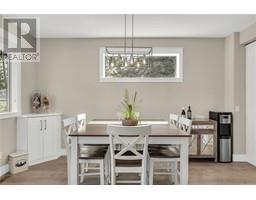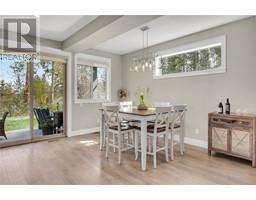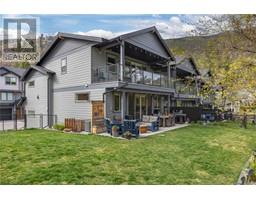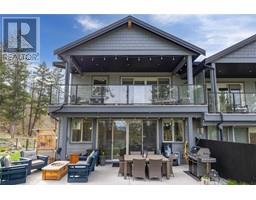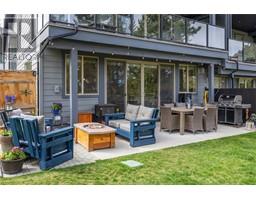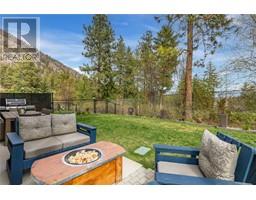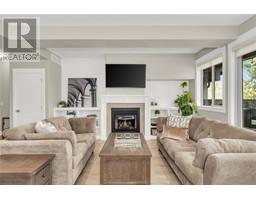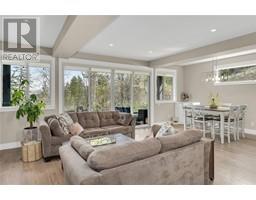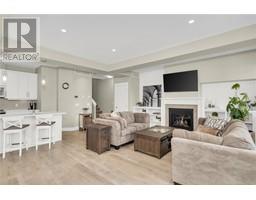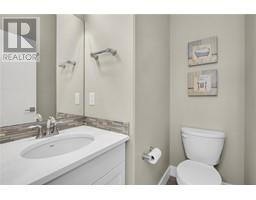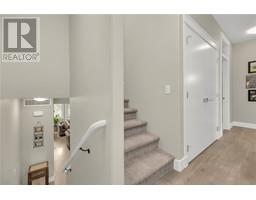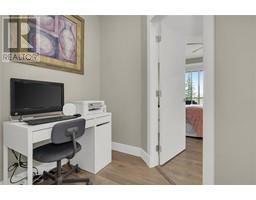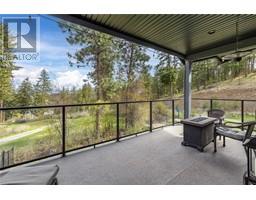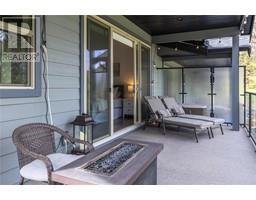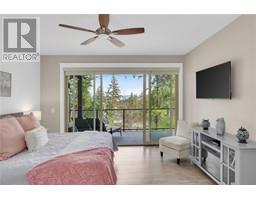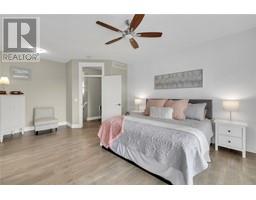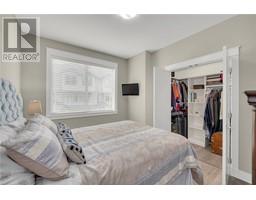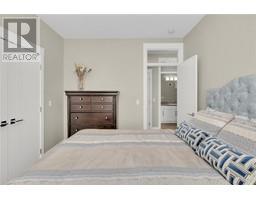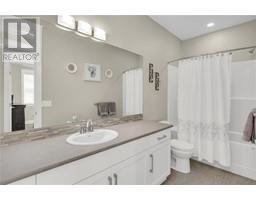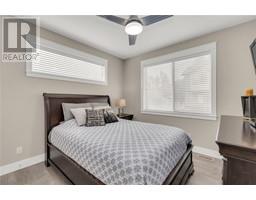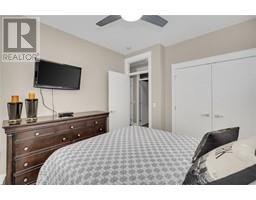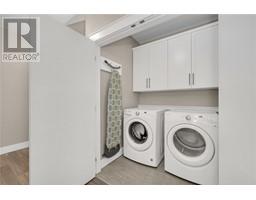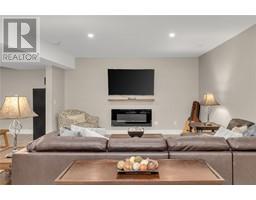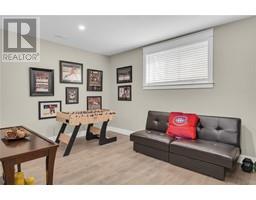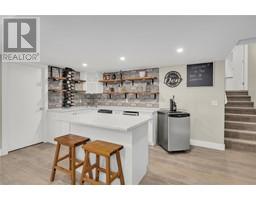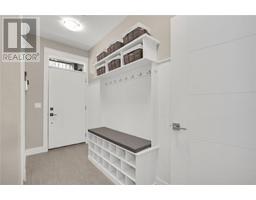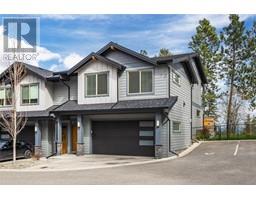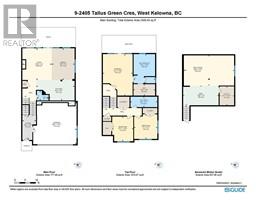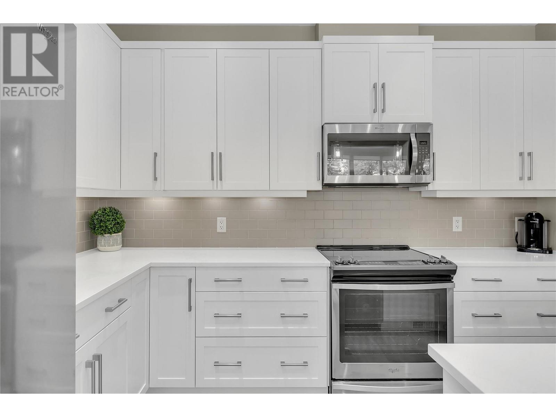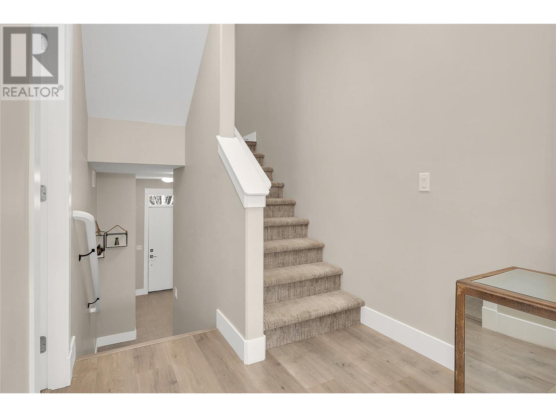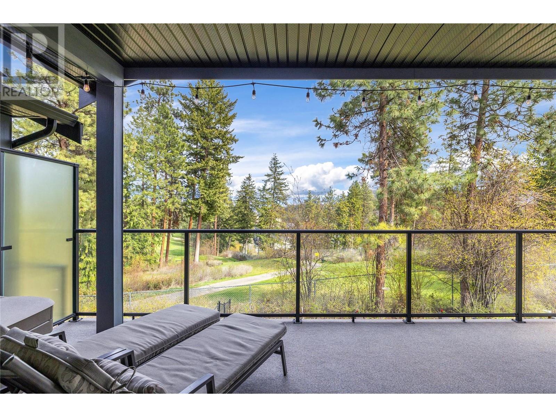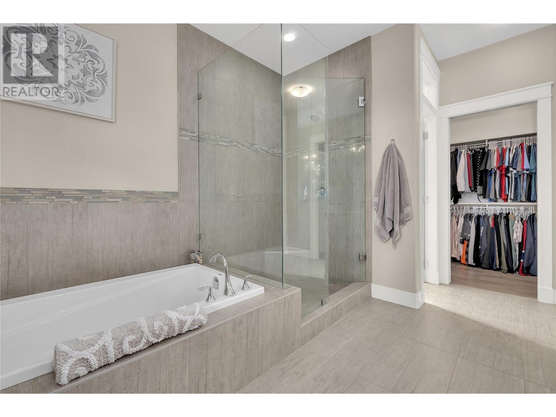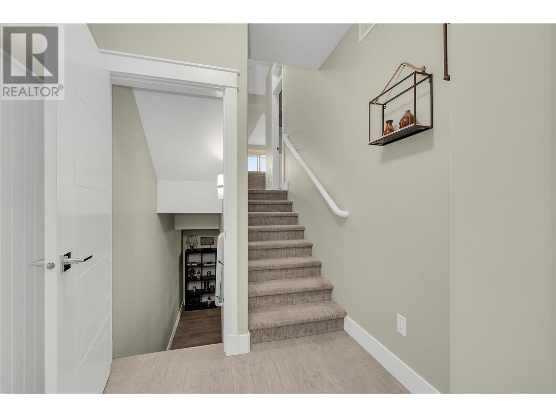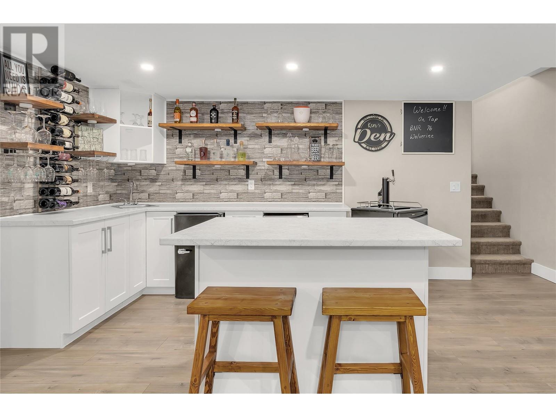2405 Tallus Green Crescent Unit# 9, West Kelowna, British Columbia V4T 3K4 (26743324)
2405 Tallus Green Crescent Unit# 9 West Kelowna, British Columbia V4T 3K4
Interested?
Contact us for more information
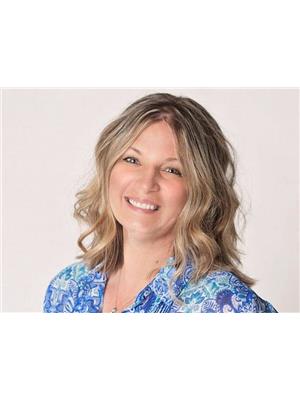
Carmen Rohatensky
https://www.facebook.com/Carmenrremaxkelowna/

100 - 1553 Harvey Avenue
Kelowna, British Columbia V1Y 6G1
(250) 717-5000
(250) 861-8462
$899,000Maintenance, Reserve Fund Contributions, Insurance, Ground Maintenance, Property Management, Other, See Remarks
$397.55 Monthly
Maintenance, Reserve Fund Contributions, Insurance, Ground Maintenance, Property Management, Other, See Remarks
$397.55 MonthlyWelcome to “Tallus on the Green”, an enclave collection of 9 unique Homes nestled alongside the 14th & 15th greens of Shannon Lake Golf Course in Tallus Ridge. This end unit Home, surrounded by tranquil nature offers panoramic golf & mountain views from the expansive private yard & balcony. At 2460sqft this 3 bed, 3 bath Home features an Open Concept main floor living experience, white shaker kitchen w/quartz countertops & island, stainless appliances, & pantry. The adjacent great-room w/cozy gas fireplace, built-ins, tray ceiling details & a great dining space & powder room complete this experience. Expansive windows & doors lead outside to the private patio w/gas BBQ area & lush green fenced yard. Pop back inside after a relaxing outdoor evening, cross the laminate flooring & head up a few steps to 2 ample sized bedrooms, hi-ceilings, W/I closets, large windows, transomed doors, laundry area & full bath. Escape a few more steps up to a niche office space & your private primary suite; offering panoramic views from the covered glassed-in balcony; perfect for lounging w/a morning coffee or relaxing at the end of a long day. The spa-like ensuite W/heated floors, glass shower, soaker tub, dbl sink vanity, & water closet, a spacious W/I closet w/built-ins completes this suite. Enjoy the finished lower rec-room w/family & friends, a fun entertainers wet bar area w/wine & beverage fridges, island & plenty of storage makes this a great extended living space. A Must See & Feel Home! (id:26472)
Property Details
| MLS® Number | 10309246 |
| Property Type | Single Family |
| Neigbourhood | Shannon Lake |
| Community Name | Tallus on the Green |
| Amenities Near By | Golf Nearby, Park, Recreation, Schools, Shopping |
| Community Features | Family Oriented, Pet Restrictions, Pets Allowed With Restrictions, Rentals Allowed |
| Features | Level Lot, Private Setting, Corner Site, Central Island, One Balcony |
| Parking Space Total | 4 |
| View Type | Mountain View, View (panoramic) |
Building
| Bathroom Total | 3 |
| Bedrooms Total | 3 |
| Appliances | Range, Refrigerator, Dishwasher, Microwave, See Remarks, Hood Fan, Washer & Dryer, Wine Fridge |
| Architectural Style | Contemporary, Split Level Entry |
| Constructed Date | 2017 |
| Construction Style Attachment | Attached |
| Construction Style Split Level | Other |
| Cooling Type | Central Air Conditioning |
| Exterior Finish | Concrete, Stone, Composite Siding |
| Fire Protection | Security System, Smoke Detector Only |
| Fireplace Fuel | Gas |
| Fireplace Present | Yes |
| Fireplace Type | Unknown |
| Flooring Type | Laminate, Porcelain Tile |
| Half Bath Total | 1 |
| Heating Fuel | Other |
| Heating Type | Forced Air, See Remarks |
| Roof Material | Asphalt Shingle |
| Roof Style | Unknown |
| Stories Total | 3 |
| Size Interior | 2460 Sqft |
| Type | Row / Townhouse |
| Utility Water | Municipal Water |
Parking
| Attached Garage | 2 |
Land
| Acreage | No |
| Fence Type | Fence |
| Land Amenities | Golf Nearby, Park, Recreation, Schools, Shopping |
| Landscape Features | Landscaped, Level |
| Sewer | Municipal Sewage System |
| Size Total Text | Under 1 Acre |
| Zoning Type | Unknown |
Rooms
| Level | Type | Length | Width | Dimensions |
|---|---|---|---|---|
| Second Level | Other | 10'3'' x 5'5'' | ||
| Second Level | Primary Bedroom | 14'1'' x 19'6'' | ||
| Second Level | Bedroom | 11'0'' x 11'7'' | ||
| Second Level | Bedroom | 9'11'' x 11'8'' | ||
| Second Level | 5pc Ensuite Bath | 10'3'' x 13'9'' | ||
| Second Level | 4pc Bathroom | 12'9'' x 4'11'' | ||
| Basement | Utility Room | 6'11'' x 8'11'' | ||
| Basement | Other | 16'9'' x 10' | ||
| Basement | Recreation Room | 23'9'' x 14'3'' | ||
| Main Level | Other | 20'6'' x 19'11'' | ||
| Main Level | Great Room | 13'10'' x 15' | ||
| Main Level | Kitchen | 18'2'' x 9'7'' | ||
| Main Level | 2pc Bathroom | 5'7'' x 4'7'' | ||
| Main Level | Foyer | 6'6'' x 11'9'' |


