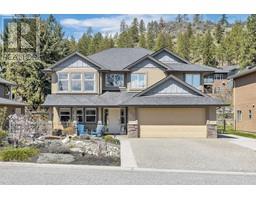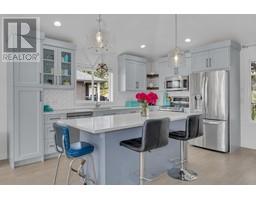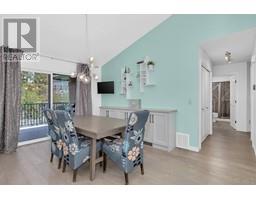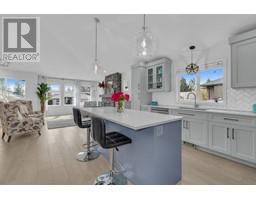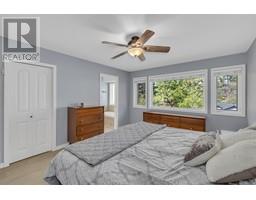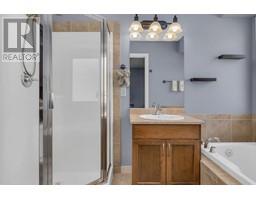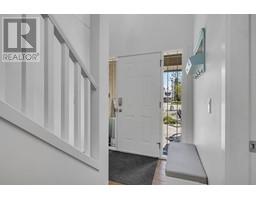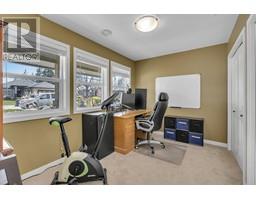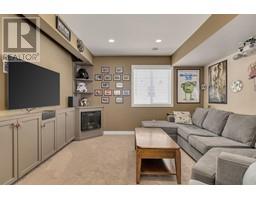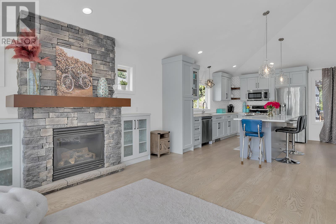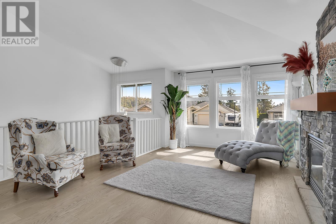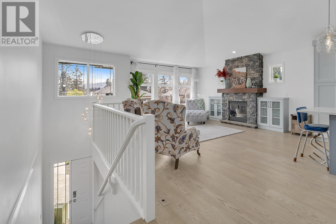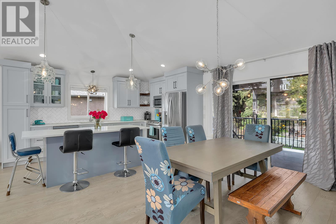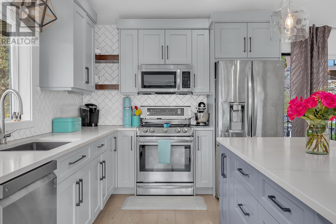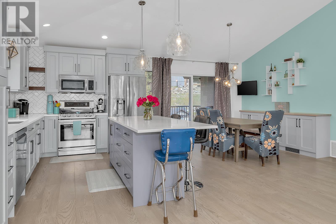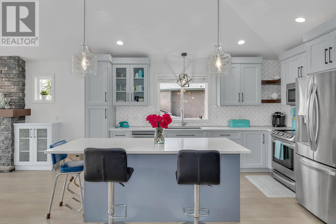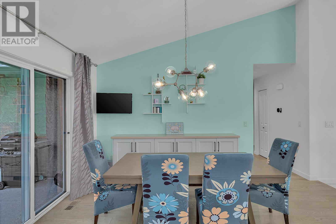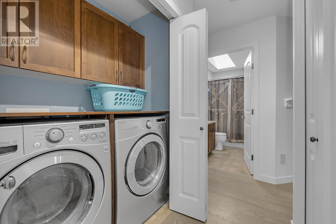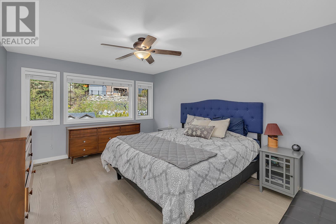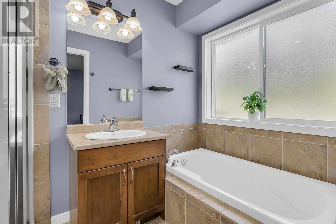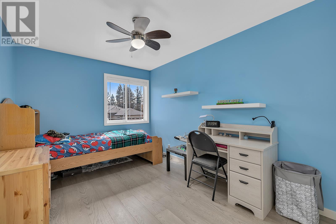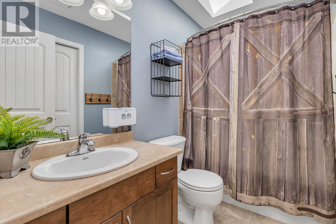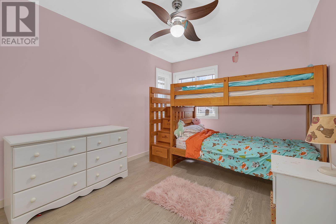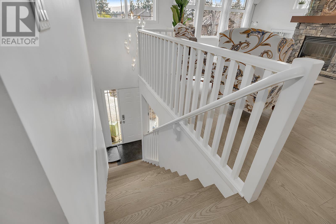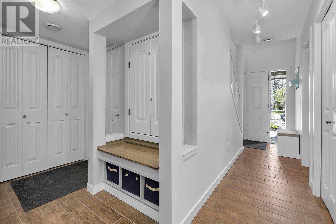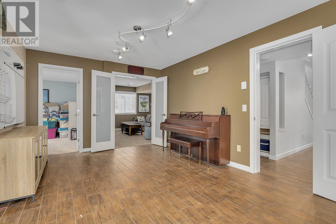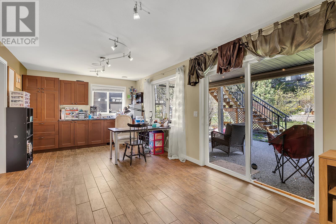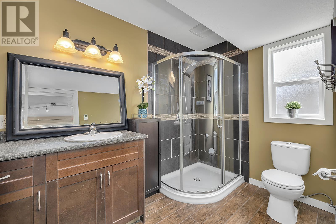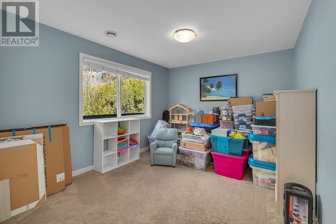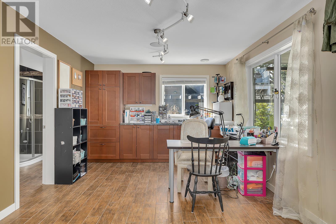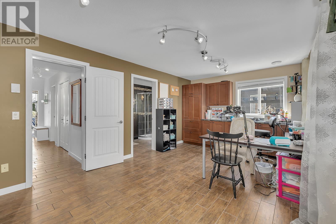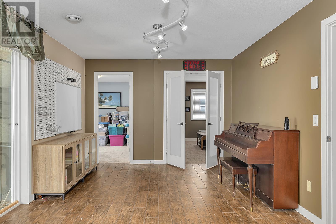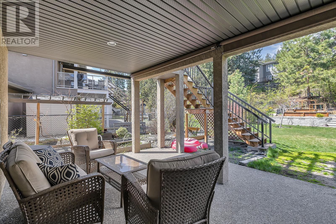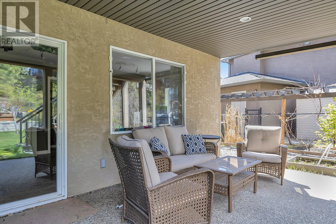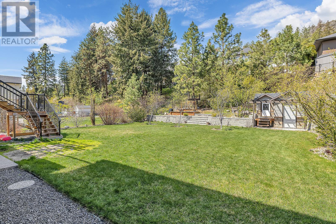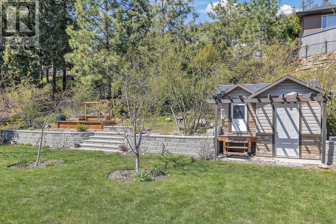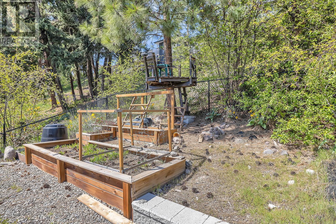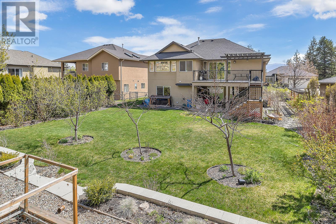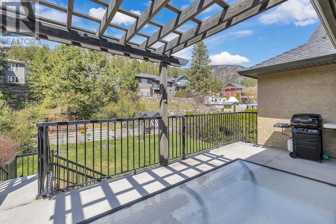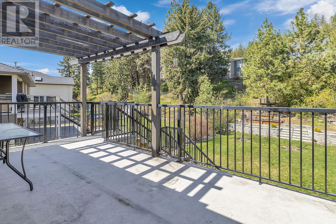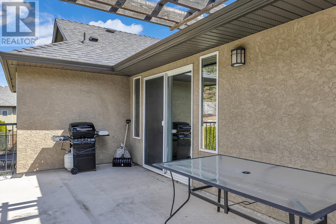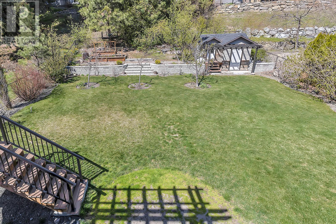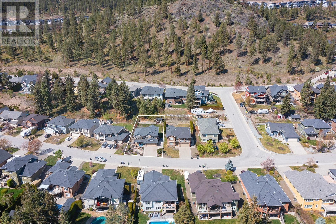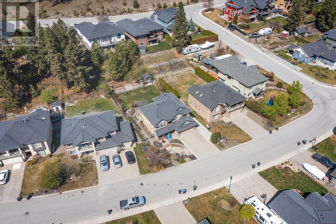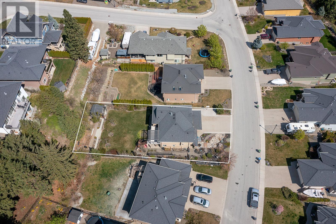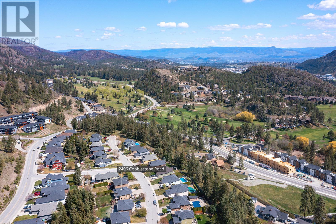2406 Cobblestone Road, West Kelowna, British Columbia V4T 3A7 (26797089)
2406 Cobblestone Road West Kelowna, British Columbia V4T 3A7
Interested?
Contact us for more information

Wes Jones
Personal Real Estate Corporation
www.neufeldjones.com/

100 - 1553 Harvey Avenue
Kelowna, British Columbia V1Y 6G1
(250) 717-5000
(250) 861-8462

Paul Neufeld
Personal Real Estate Corporation
www.neufeldjones.com/

100 - 1553 Harvey Avenue
Kelowna, British Columbia V1Y 6G1
(250) 717-5000
(250) 861-8462
$997,500
Absolutely stunning property located in the desirable Tallus Ridge neighborhood! This home boasts a spacious backyard with a playhouse, shed, fruit trees, and berries, and is perfect for outdoor enjoyment. Lower level is very easy to suite and is partially roughed in.The theatre room downstairs is ideal for movie nights and entertainment and the in-floor heating will keep you warm. The main floor features beautiful renovations, including new flooring and custom kitchen cabinets with built-in features. The kitchen is a chef's dream with quartz countertops, island, and stainless steel appliances. The vaulted ceiling and gas fireplace with rock surround provides an inviting atmosphere of the main floor. Enjoy the large deck overlooking the backyard, perfect for relaxing and entertaining. Three bedrooms on the main floor, including the main bedroom with a walk-in closet and full en-suite. Other great features of the home include permanent built-in smart lights and ample parking with RV space. Conveniently located near schools, parks, golf courses, and hiking trails, this property offers both a peaceful setting and accessibility to amenities. Don't miss out on this fantastic opportunity to own a beautiful home in a prime location! (id:26472)
Property Details
| MLS® Number | 10311025 |
| Property Type | Single Family |
| Neigbourhood | Shannon Lake |
| Parking Space Total | 2 |
Building
| Bathroom Total | 3 |
| Bedrooms Total | 5 |
| Constructed Date | 2007 |
| Construction Style Attachment | Detached |
| Cooling Type | Central Air Conditioning |
| Heating Type | Forced Air |
| Stories Total | 2 |
| Size Interior | 2426 Sqft |
| Type | House |
| Utility Water | Municipal Water |
Parking
| Attached Garage | 2 |
Land
| Acreage | No |
| Sewer | Municipal Sewage System |
| Size Irregular | 0.21 |
| Size Total | 0.21 Ac|under 1 Acre |
| Size Total Text | 0.21 Ac|under 1 Acre |
| Zoning Type | Unknown |
Rooms
| Level | Type | Length | Width | Dimensions |
|---|---|---|---|---|
| Second Level | Primary Bedroom | 12' x 16'2'' | ||
| Second Level | Kitchen | 9'7'' x 14'7'' | ||
| Second Level | Family Room | 15'11'' x 16'9'' | ||
| Second Level | Dining Room | 10'11'' x 14'11'' | ||
| Second Level | Bedroom | 9'5'' x 12'8'' | ||
| Second Level | Bedroom | 9'4'' x 12'10'' | ||
| Second Level | 4pc Ensuite Bath | Measurements not available | ||
| Second Level | 4pc Bathroom | Measurements not available | ||
| Main Level | Utility Room | 2'11'' x 5'4'' | ||
| Main Level | Living Room | 12'9'' x 13'6'' | ||
| Main Level | Kitchen | 11'1'' x 12'2'' | ||
| Main Level | Other | 19'1'' x 21'11'' | ||
| Main Level | Dining Room | 11'1'' x 13'3'' | ||
| Main Level | Bedroom | 10'2'' x 13'2'' | ||
| Main Level | Bedroom | 8'4'' x 12'1'' | ||
| Main Level | 3pc Bathroom | Measurements not available |
https://www.realtor.ca/real-estate/26797089/2406-cobblestone-road-west-kelowna-shannon-lake


