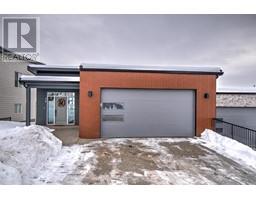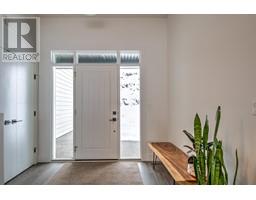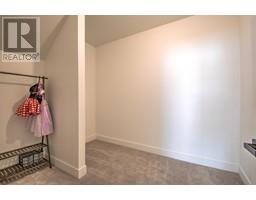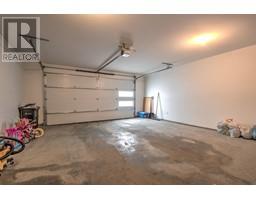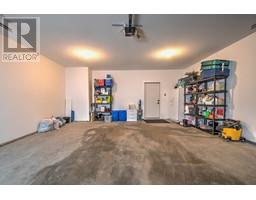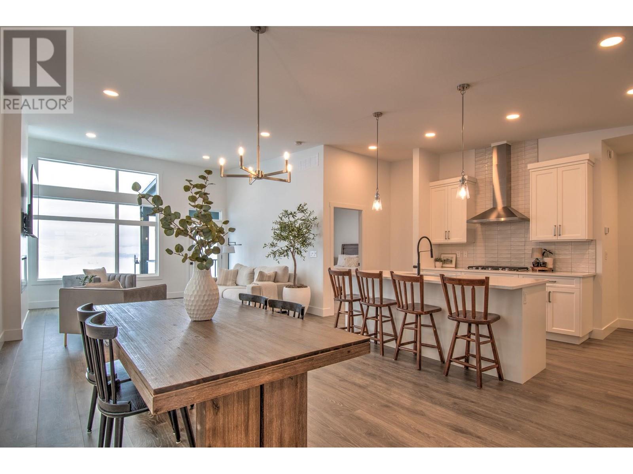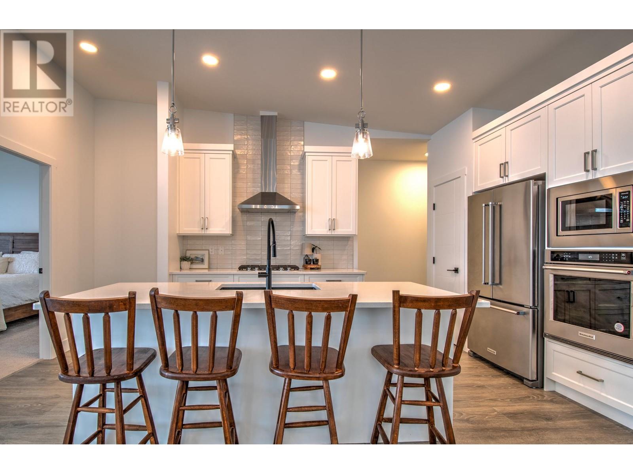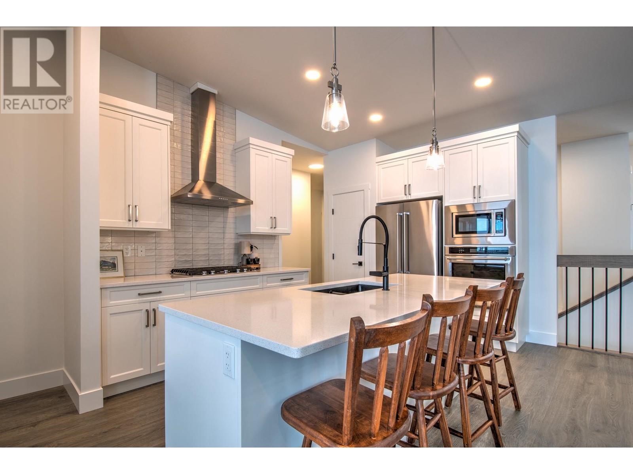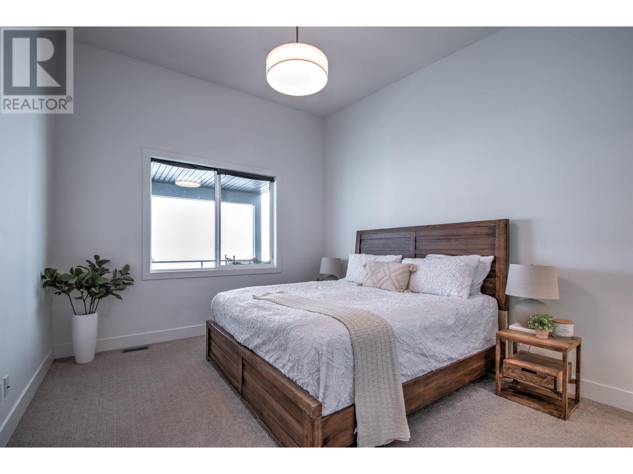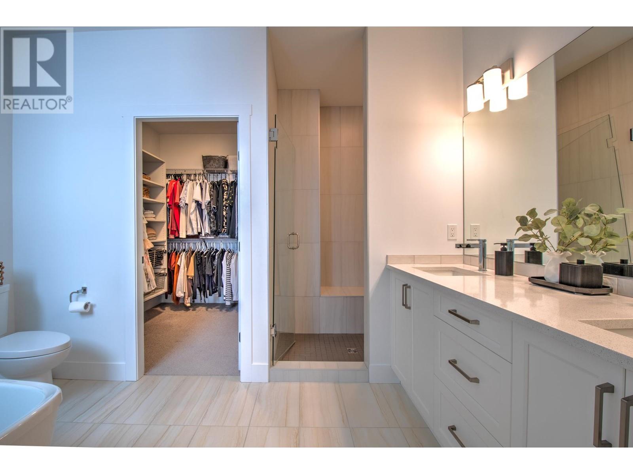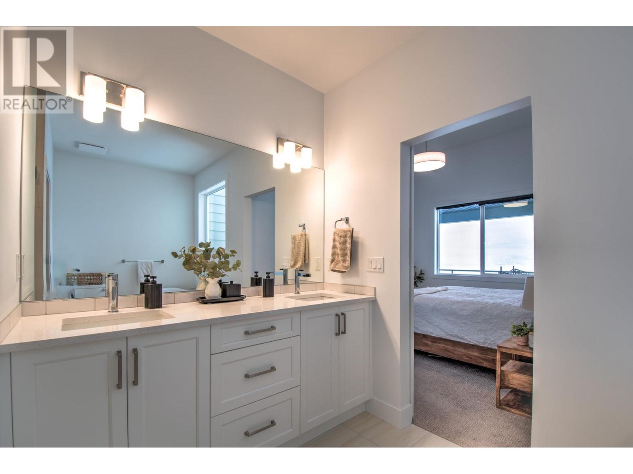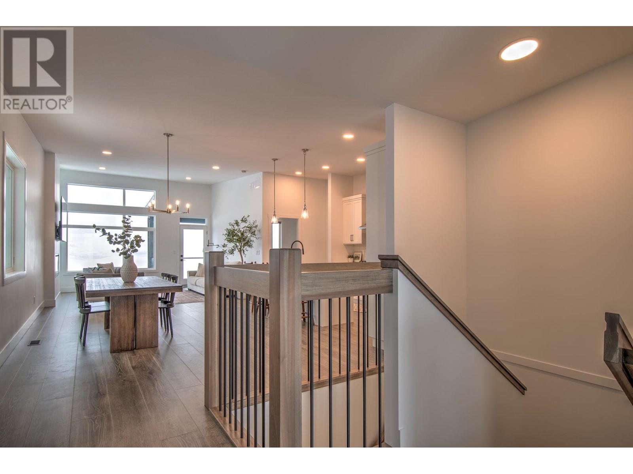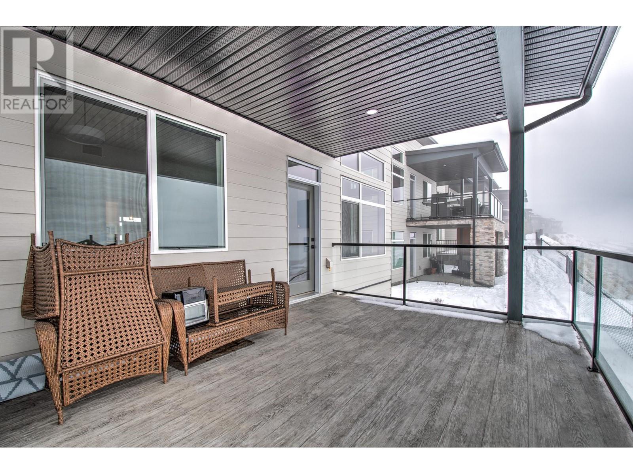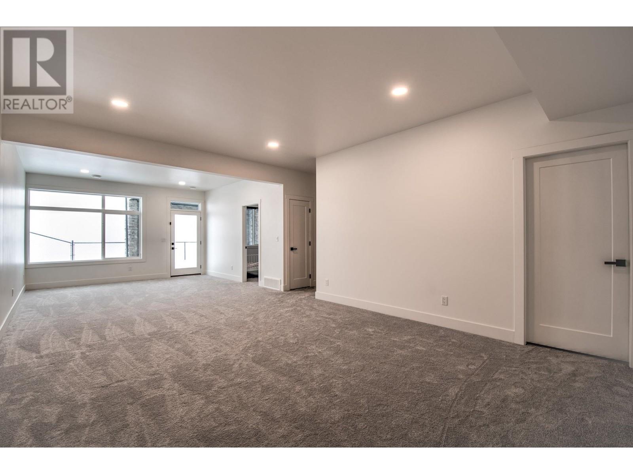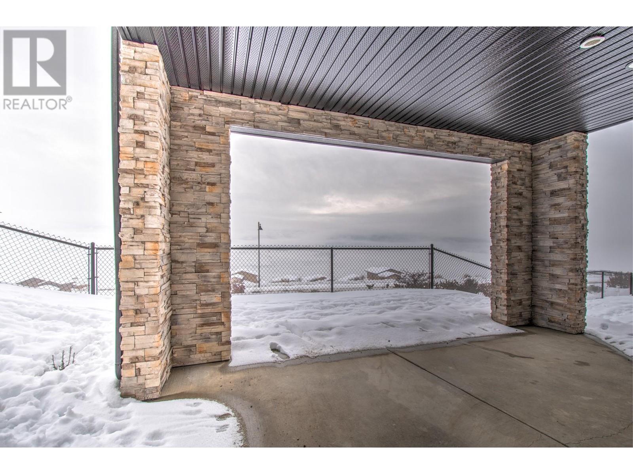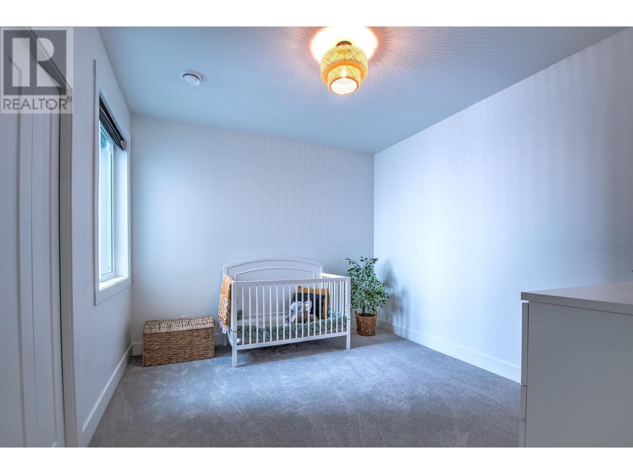7735 Okanagan Hills Boulevard Unit# 14, Vernon, British Columbia V1H 0A7 (26446803)
7735 Okanagan Hills Boulevard Unit# 14 Vernon, British Columbia V1H 0A7
Interested?
Contact us for more information

Deanna Jones
106 - 460 Doyle Avenue
Kelowna, British Columbia V1Y 0C2
(778) 760-9073
https://www.2percentinterior.ca/
$860,000Maintenance, Reserve Fund Contributions, Ground Maintenance, Property Management, Other, See Remarks, Sewer, Waste Removal
$275 Monthly
Maintenance, Reserve Fund Contributions, Ground Maintenance, Property Management, Other, See Remarks, Sewer, Waste Removal
$275 MonthlyIntroducing this modern and contemporary townhome in the sought-after Ledge development, part of the prestigious Rise Community. This impeccable 3 bedroom, 3 bathroom home boasts a master bedroom on the main floor, complete with a luxurious 5-piece ensuite and a spacious walk-in closet. The kitchen showcases quartz countertops and high-end appliances, ensuring a culinary haven for any chef. Additionally, this home offers a fully finished lower level featuring a fantastic family room with a walkout, 2 bedrooms, a full bath, and an office. Enjoy the convenience of exterior gas hookups, a 200 amp panel, and a 2-car garage. Immerse yourself in breathtaking views of Okanagan Lake, majestic mountains, and the stunning valley. Plus, there is no GST to worry about, and the home is protected by BC New Home Warranty. Don't miss out on this incredible opportunity. (id:26472)
Property Details
| MLS® Number | 10302993 |
| Property Type | Single Family |
| Neigbourhood | Bella Vista |
| Community Name | Ledge |
| Parking Space Total | 4 |
| View Type | City View, Lake View, Mountain View, Valley View, View (panoramic) |
Building
| Bathroom Total | 3 |
| Bedrooms Total | 3 |
| Appliances | Refrigerator, Dishwasher, Dryer, Cooktop - Gas, Microwave, Hood Fan, Washer, Oven - Built-in |
| Constructed Date | 2023 |
| Construction Style Attachment | Attached |
| Cooling Type | Central Air Conditioning |
| Fireplace Fuel | Electric |
| Fireplace Present | Yes |
| Fireplace Type | Unknown |
| Flooring Type | Carpeted, Hardwood |
| Foundation Type | Concrete Block |
| Half Bath Total | 1 |
| Heating Type | See Remarks |
| Roof Material | Other |
| Roof Style | Unknown |
| Stories Total | 2 |
| Size Interior | 2210 Sqft |
| Type | Row / Townhouse |
| Utility Water | Municipal Water |
Parking
| Attached Garage | 2 |
Land
| Acreage | No |
| Sewer | Municipal Sewage System |
| Size Irregular | 0.13 |
| Size Total | 0.13 Ac|under 1 Acre |
| Size Total Text | 0.13 Ac|under 1 Acre |
| Zoning Type | Unknown |
Rooms
| Level | Type | Length | Width | Dimensions |
|---|---|---|---|---|
| Lower Level | Utility Room | 17' x 11'6'' | ||
| Lower Level | Office | 9'5'' x 12'3'' | ||
| Lower Level | Family Room | 31'3'' x 14' | ||
| Lower Level | 4pc Bathroom | '0'' x ' | ||
| Lower Level | Bedroom | 12'5'' x 11' | ||
| Lower Level | Bedroom | 12' x 11'4'' | ||
| Main Level | 2pc Bathroom | ' x ' | ||
| Main Level | 5pc Ensuite Bath | 11'7'' x 6'7'' | ||
| Main Level | Primary Bedroom | 12' x 13'8'' | ||
| Main Level | Dining Room | 11'6'' x 13'9'' | ||
| Main Level | Kitchen | 9'8'' x 13'6'' | ||
| Main Level | Living Room | 14'8'' x 17'6'' |
https://www.realtor.ca/real-estate/26446803/7735-okanagan-hills-boulevard-unit-14-vernon-bella-vista


