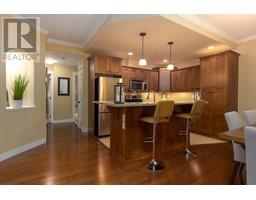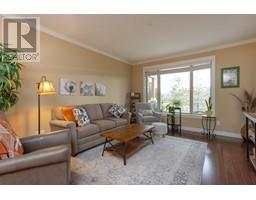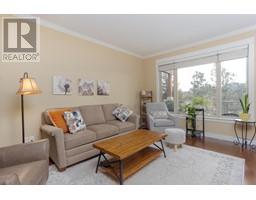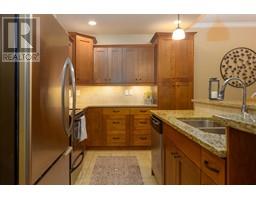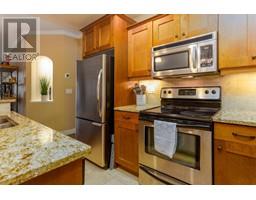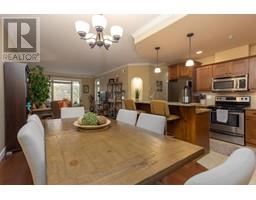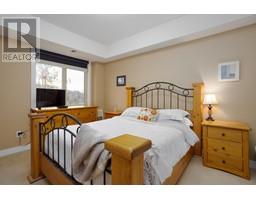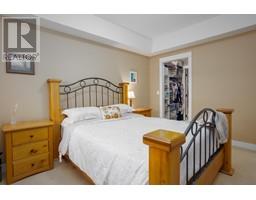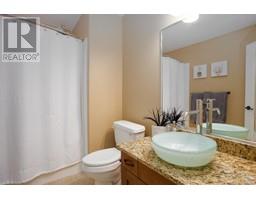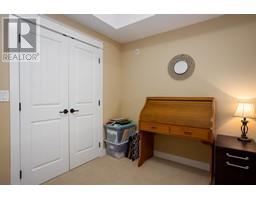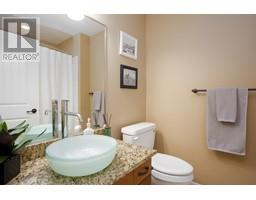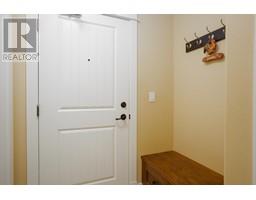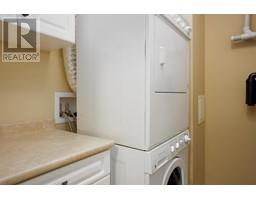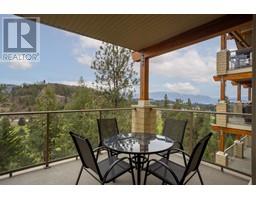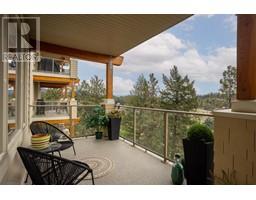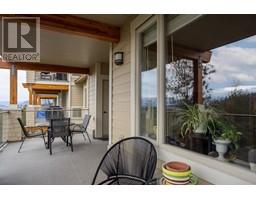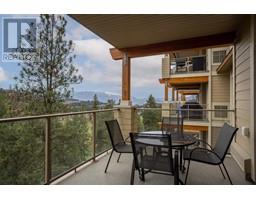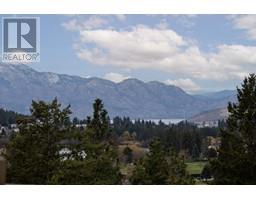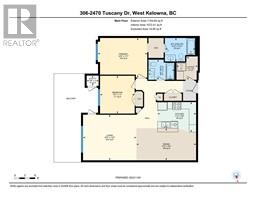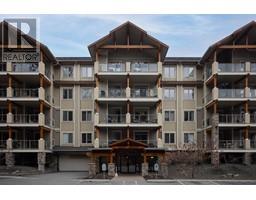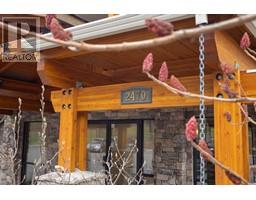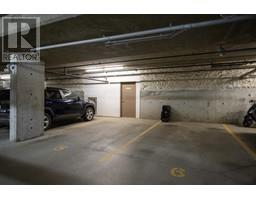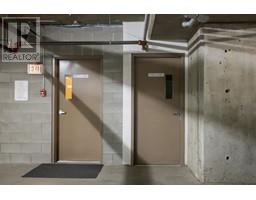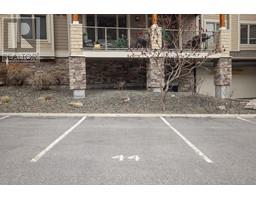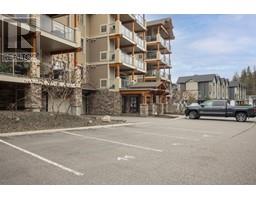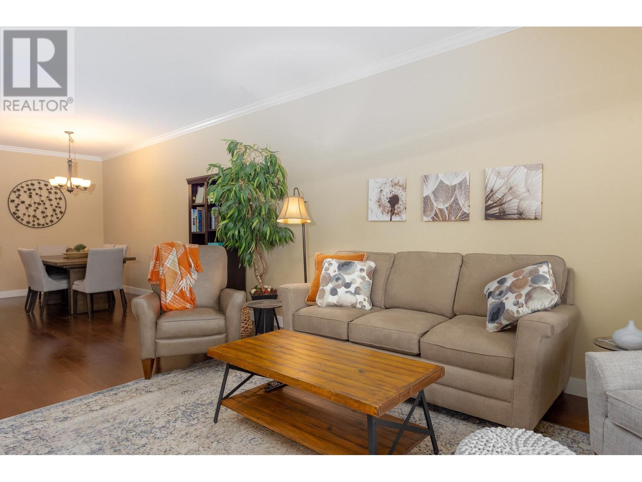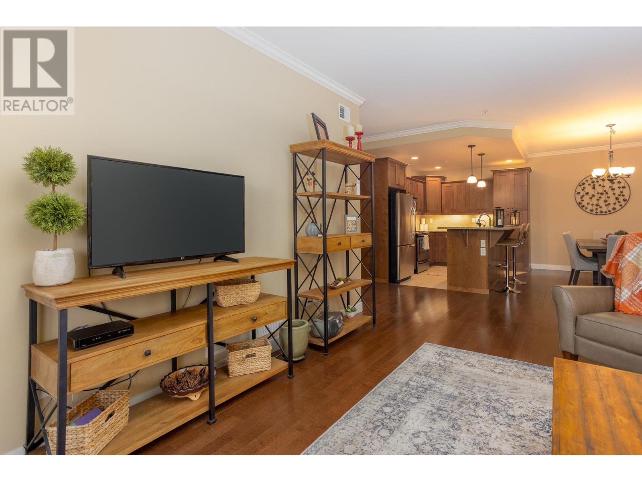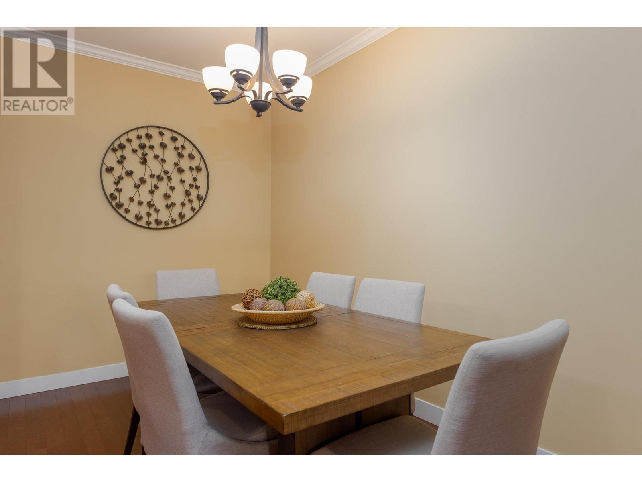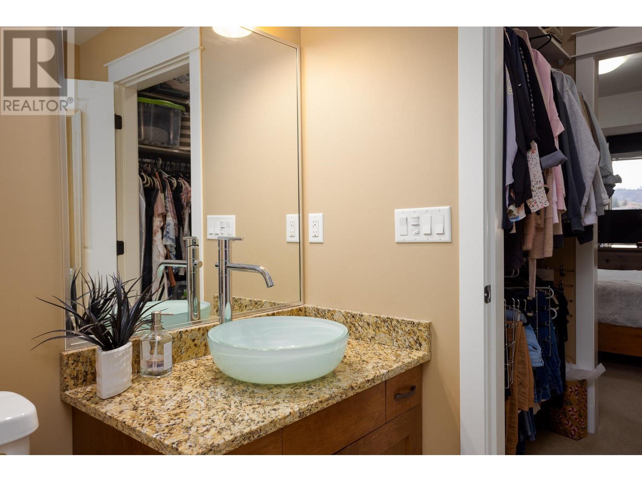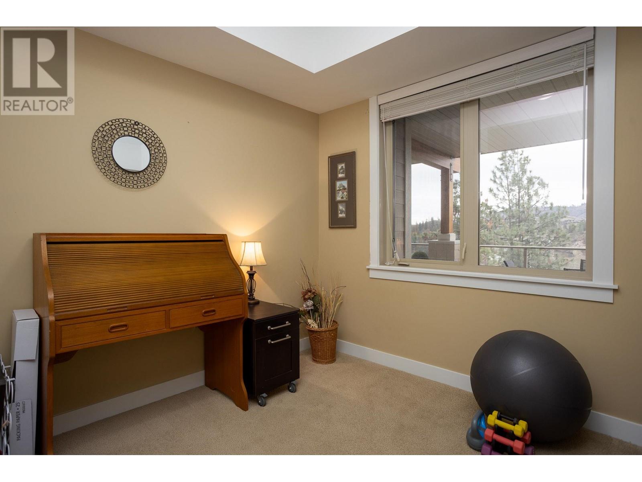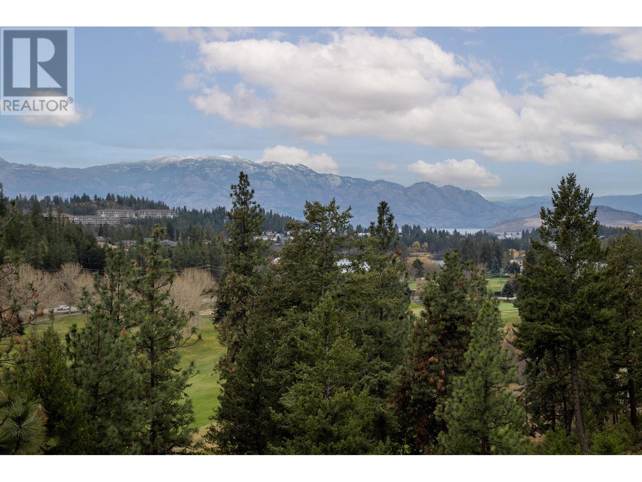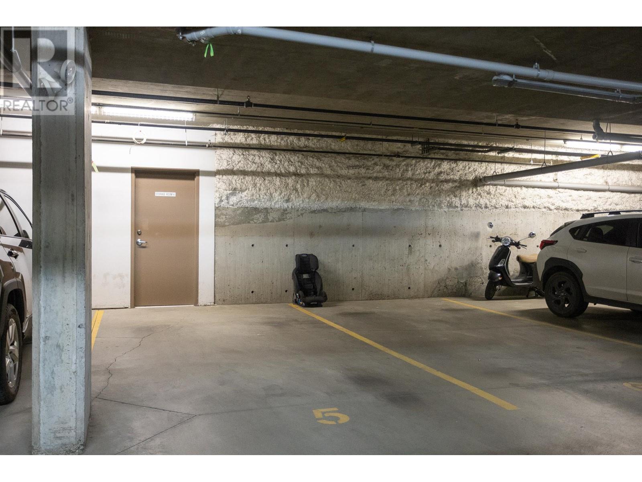2470 Tuscany Drive Unit# 306, West Kelowna, British Columbia V4T 3G8 (26707603)
2470 Tuscany Drive Unit# 306 West Kelowna, British Columbia V4T 3G8
Interested?
Contact us for more information

Colin Krieg
Personal Real Estate Corporation
www.wolfhomes.com/

100 - 1553 Harvey Avenue
Kelowna, British Columbia V1Y 6G1
(250) 717-5000
(250) 861-8462
$539,800Maintenance, Reserve Fund Contributions, Insurance, Ground Maintenance, Other, See Remarks, Waste Removal, Water
$358.09 Monthly
Maintenance, Reserve Fund Contributions, Insurance, Ground Maintenance, Other, See Remarks, Waste Removal, Water
$358.09 MonthlyYou’ll feel right at home in the peaceful community of Shannon Lake & Tallus Ridge! Backing on to Shannon Lake Golf Course, with parks and trails, all less than 5 minutes from HWY 97. Turn key and ready to move in, this home features 9ft ceilings, hardwood flooring, granite countertops and serene mountain views. The beautiful L-shaped kitchen boasts stainless appliances, built-in pantry, and island with bar seating! The open floor plan continues throughout the spacious dining and living spaces which are filled with the morning sun coming through the large windows overlooking the oversized covered deck. The 250sqft deck is nestled in the trees at birds eye level and is complimented by the solid wood beams and glass railings. This home has 2 bedrooms including the primary suite with a walk-through closet that leads through to the private 4-piece ensuite bathroom with combination shower + bathtub. Another full 4-piece main bathroom and laundry room with extra storage complete the floor plan. Reverse Osmosis Water Filter, storage locker and 2 parking stalls (1 inside & 1 outside) *Outdoor stall currently rented for $50/m, which could continue* (id:26472)
Property Details
| MLS® Number | 10308986 |
| Property Type | Single Family |
| Neigbourhood | Shannon Lake |
| Community Name | Eagle Terrace |
| Amenities Near By | Golf Nearby, Park, Recreation, Schools, Shopping |
| Features | Private Setting, Central Island, One Balcony |
| Parking Space Total | 2 |
| Storage Type | Storage, Locker |
| View Type | Lake View, Mountain View, Valley View |
Building
| Bathroom Total | 2 |
| Bedrooms Total | 2 |
| Amenities | Storage - Locker |
| Appliances | Refrigerator, Dishwasher, Dryer, Range - Electric, Microwave, Washer |
| Constructed Date | 2009 |
| Cooling Type | Central Air Conditioning |
| Exterior Finish | Stone, Composite Siding |
| Fire Protection | Sprinkler System-fire |
| Flooring Type | Carpeted, Hardwood |
| Heating Type | Forced Air, See Remarks |
| Roof Material | Asphalt Shingle |
| Roof Style | Unknown |
| Stories Total | 1 |
| Size Interior | 1154 Sqft |
| Type | Apartment |
| Utility Water | Municipal Water |
Parking
| Heated Garage | |
| Underground | 1 |
Land
| Access Type | Easy Access |
| Acreage | No |
| Land Amenities | Golf Nearby, Park, Recreation, Schools, Shopping |
| Landscape Features | Landscaped, Underground Sprinkler |
| Sewer | Municipal Sewage System |
| Size Total Text | Under 1 Acre |
| Zoning Type | Unknown |
Rooms
| Level | Type | Length | Width | Dimensions |
|---|---|---|---|---|
| Main Level | Utility Room | 3'6'' x 3' | ||
| Main Level | Laundry Room | 6'2'' x 6'9'' | ||
| Main Level | 4pc Bathroom | 7'7'' x 5'10'' | ||
| Main Level | Bedroom | 10'1'' x 11' | ||
| Main Level | 4pc Ensuite Bath | 8'10'' x 6'10'' | ||
| Main Level | Primary Bedroom | 14'5'' x 11'7'' | ||
| Main Level | Living Room | 15'7'' x 13'3'' | ||
| Main Level | Dining Room | 17'5'' x 9'4'' | ||
| Main Level | Kitchen | 11'3'' x 8'9'' |
https://www.realtor.ca/real-estate/26707603/2470-tuscany-drive-unit-306-west-kelowna-shannon-lake


