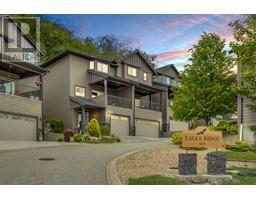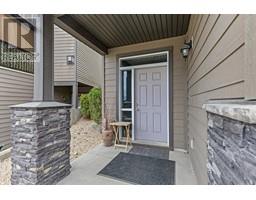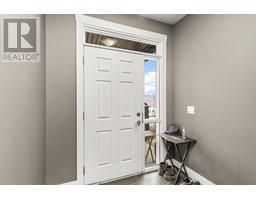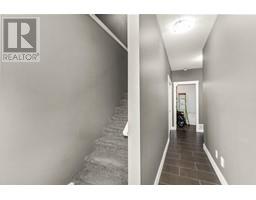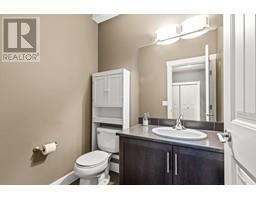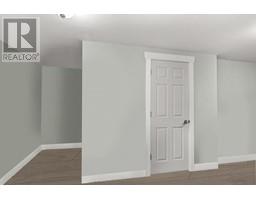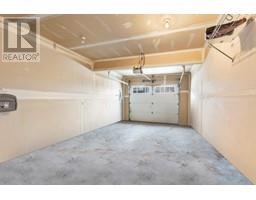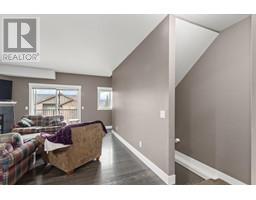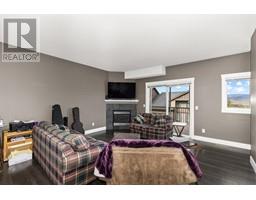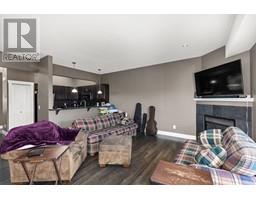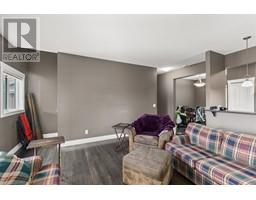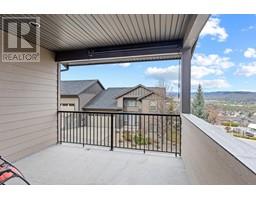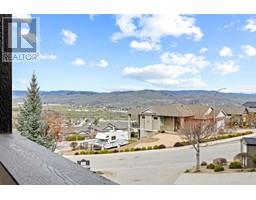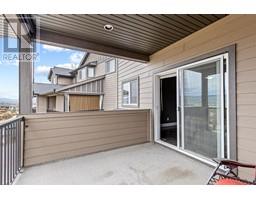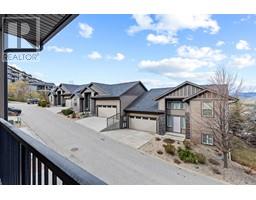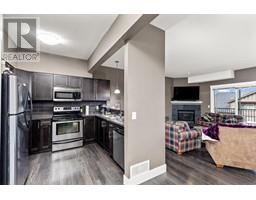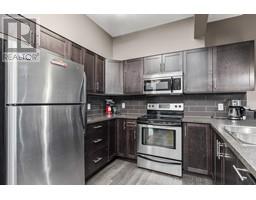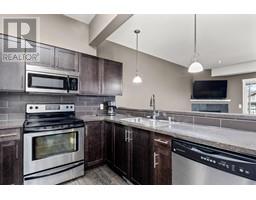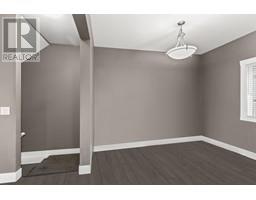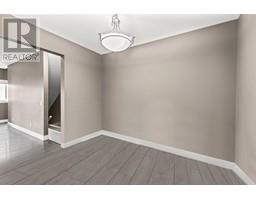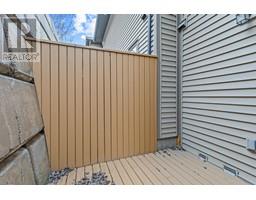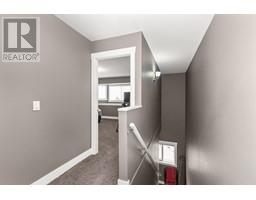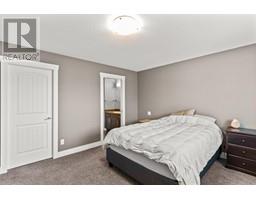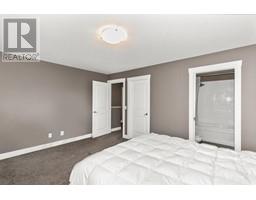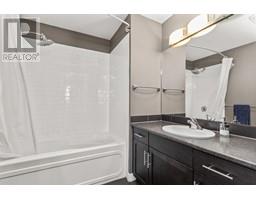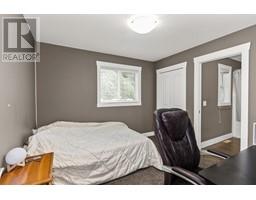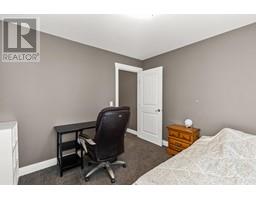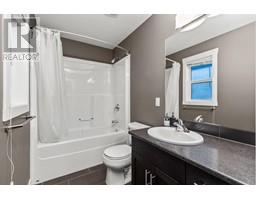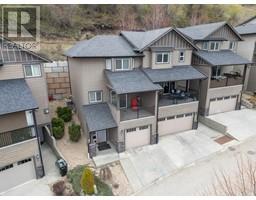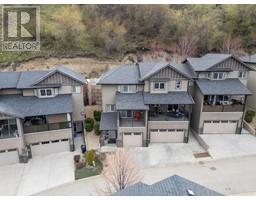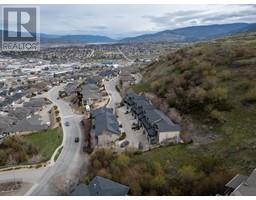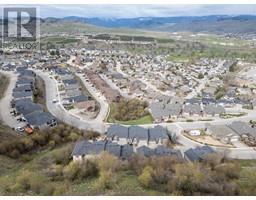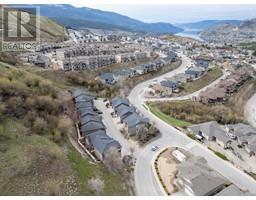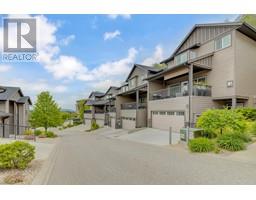995 Mt. Ida Drive Unit# 3, Vernon, British Columbia V1B 4C3 (26735898)
995 Mt. Ida Drive Unit# 3 Vernon, British Columbia V1B 4C3
Interested?
Contact us for more information

Sarah Johnston
https://www.movingkelowna.com/
https://www.facebook.com/adventuresintealestate/
https://www.linkedin.com/in/sarah-johnston-1851ab72/
https://www.instagram.com/adventuresintealestate/?hl=en

1781 Abbott Street
Kelowna, British Columbia V1Y 1B3
(250) 863-8662
www.cirrealty.ca/

Chelsea Mctaggart

1781 Abbott Street
Kelowna, British Columbia V1Y 1B3
(250) 863-8662
www.cirrealty.ca/
$500,000Maintenance, Reserve Fund Contributions, Ground Maintenance, Property Management, Other, See Remarks
$420 Monthly
Maintenance, Reserve Fund Contributions, Ground Maintenance, Property Management, Other, See Remarks
$420 MonthlyWelcome to Middleton Mountain, where stunning views of Vernon and beyond are right at your doorstep! Step inside this 2 bedroom, 2.5bath, 3 story, end unit townhome to find your own private oasis. With an open floor plan there is plenty of room to host guests or for roommates, family or friends. The main floor boasts kitchen with stainless appliances, plenty of cabinet and counter space, full dining room area and overlooks the living room with corner gas fireplace! Walk out to your large covered deck to take in the views or go outside the back door to BBQ. Upstairs you’ll find two large bedrooms – each with their own private ensuite! The primary bedroom is made for king size furniture (plus private seating area) and includes a walk in closet and bay windows. Downstairs you’ll find your attached single car garage plus parking pad, half bath, laundry, and large storage room/home office/den for all the work and toys! Eagle Ridge is located close to hiking trails, schools, public transit, the Vernon Golf and Country Club, and a short drive to Kal Lake, the beach and all amenities. Welcome Home! (id:26472)
Property Details
| MLS® Number | 10309589 |
| Property Type | Single Family |
| Neigbourhood | Middleton Mountain Vernon |
| Community Name | Eagle Ridge |
| Community Features | Rentals Allowed |
| Parking Space Total | 1 |
| View Type | Mountain View, Valley View |
Building
| Bathroom Total | 3 |
| Bedrooms Total | 2 |
| Appliances | Refrigerator, Dishwasher, Dryer, Oven - Electric, Microwave, Washer |
| Constructed Date | 2008 |
| Construction Style Attachment | Attached |
| Cooling Type | Central Air Conditioning |
| Exterior Finish | Composite Siding |
| Fireplace Fuel | Gas |
| Fireplace Present | Yes |
| Fireplace Type | Unknown |
| Flooring Type | Carpeted, Hardwood, Tile |
| Half Bath Total | 1 |
| Heating Type | Forced Air |
| Roof Material | Asphalt Shingle |
| Roof Style | Unknown |
| Stories Total | 3 |
| Size Interior | 1521 Sqft |
| Type | Row / Townhouse |
| Utility Water | Municipal Water |
Parking
| Attached Garage | 1 |
Land
| Acreage | No |
| Sewer | Municipal Sewage System |
| Size Total Text | Under 1 Acre |
| Zoning Type | Residential |
Rooms
| Level | Type | Length | Width | Dimensions |
|---|---|---|---|---|
| Second Level | Bedroom | 10'5'' x 10'3'' | ||
| Second Level | 4pc Ensuite Bath | 7'0'' x 7'5'' | ||
| Second Level | Primary Bedroom | 15'9'' x 14'5'' | ||
| Second Level | 4pc Ensuite Bath | 9'0'' x 5'0'' | ||
| Lower Level | Utility Room | 7'2'' x 4'10'' | ||
| Lower Level | Storage | 18'9'' x 10'10'' | ||
| Lower Level | 2pc Bathroom | 4'10'' x 6'4'' | ||
| Main Level | Living Room | 19'8'' x 18'6'' | ||
| Main Level | Kitchen | 10'10'' x 9'6'' | ||
| Main Level | Dining Room | 8'10'' x 11'8'' |
https://www.realtor.ca/real-estate/26735898/995-mt-ida-drive-unit-3-vernon-middleton-mountain-vernon


