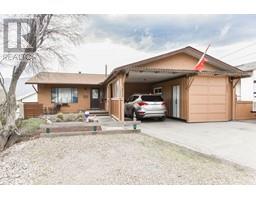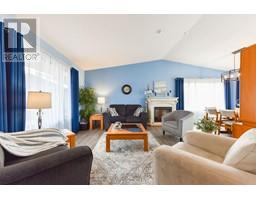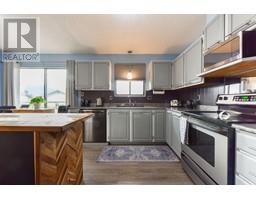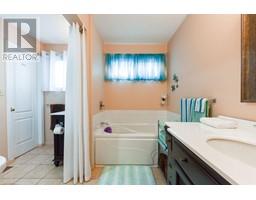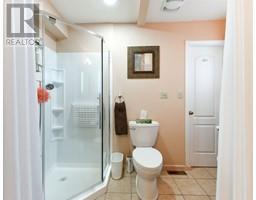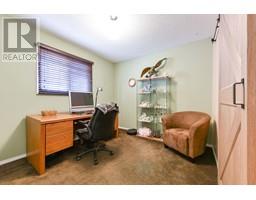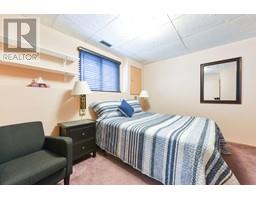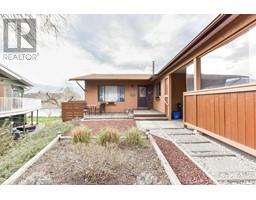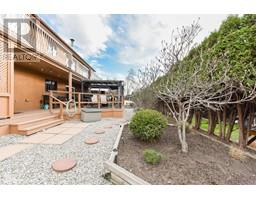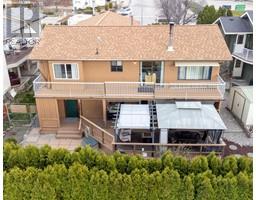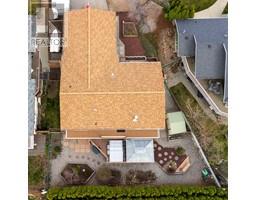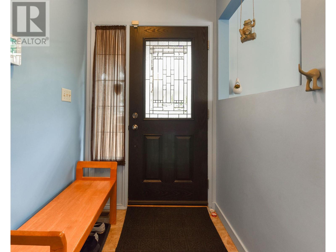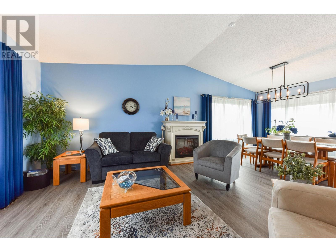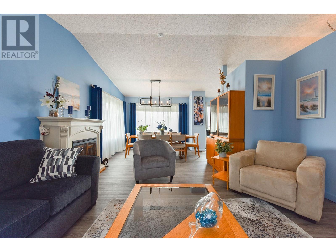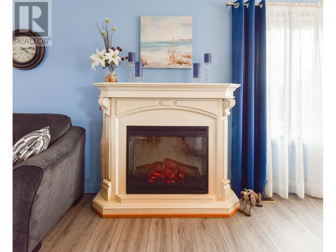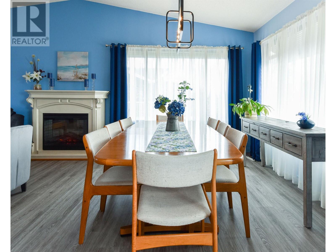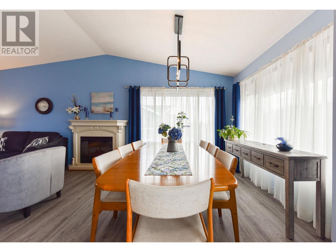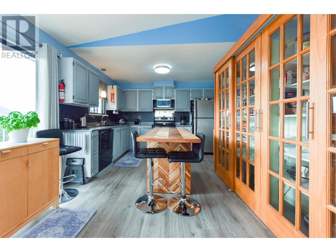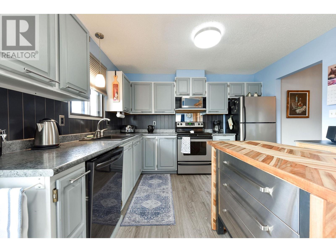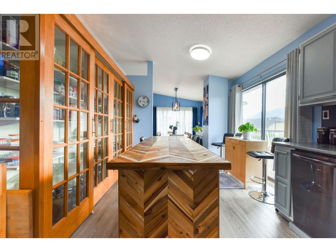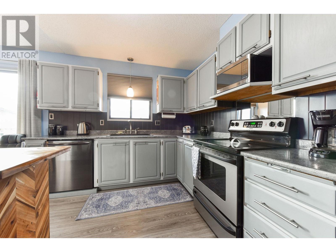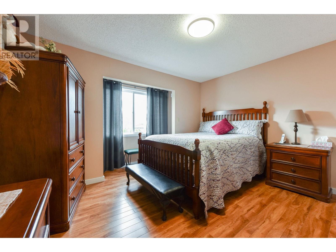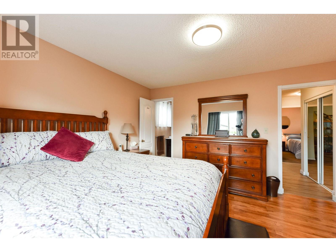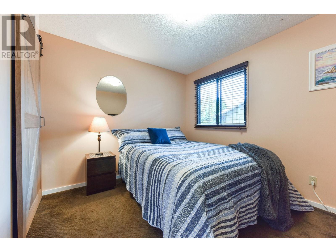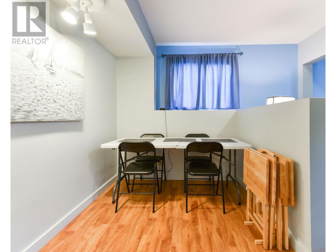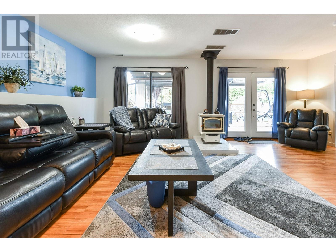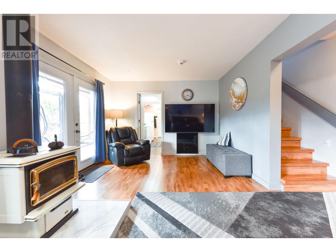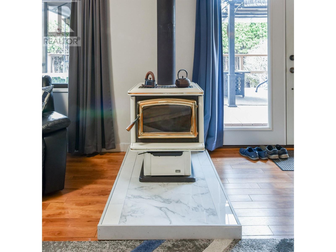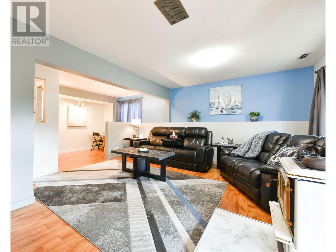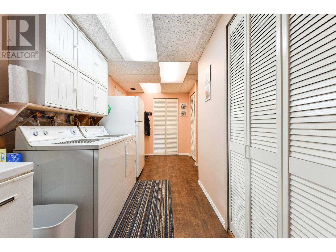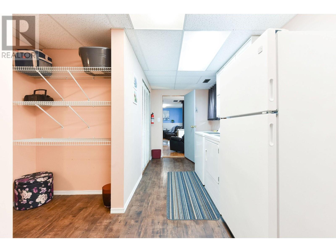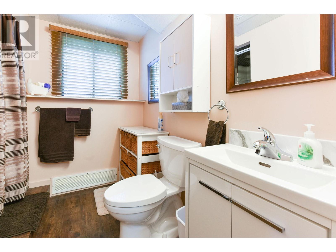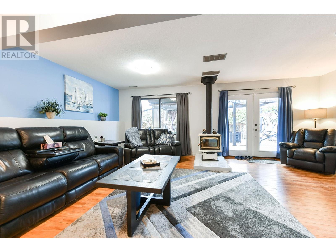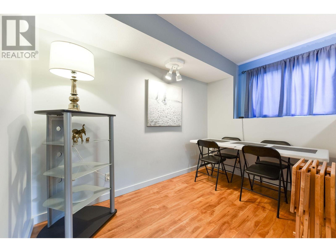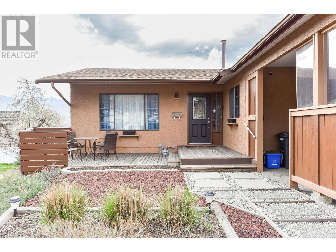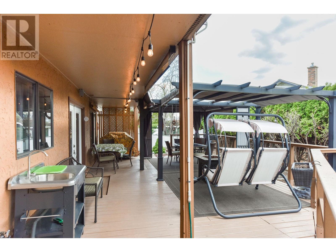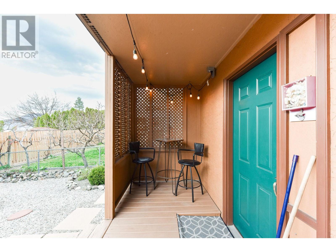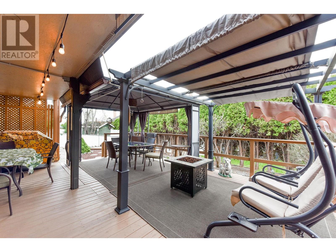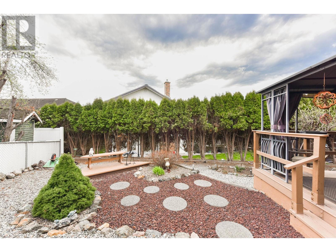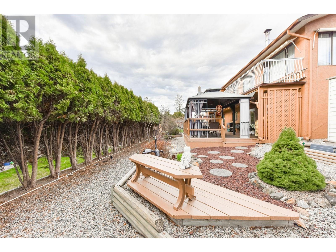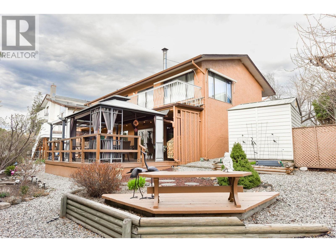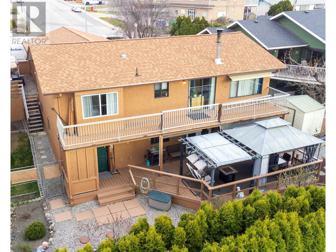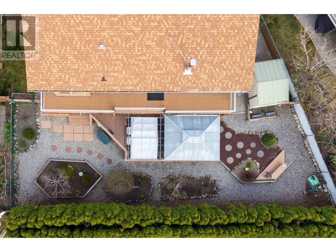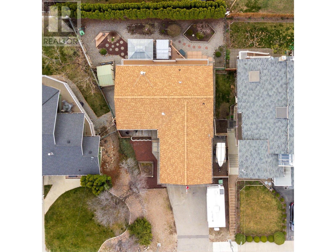2513 Dartmouth Drive, Penticton, British Columbia V2A 7T9 (26731003)
2513 Dartmouth Drive Penticton, British Columbia V2A 7T9
Interested?
Contact us for more information

Link Snider
Personal Real Estate Corporation

484 Main Street
Penticton, British Columbia V2A 5C5
(250) 493-2244
(250) 492-6640
$789,900
This immaculate rancher with basement home in the sought after Wiltse area of Penticton is a fantastic family home. The main floor has the three bedrooms you are looking for with the Primary bedroom having great West mountain views and a beautiful Jack & Jill ensuite. The two other bedrooms are perfect for kids or guests. The kitchen is well appointed with ample cupboard and counter space, an oversized custom pantry and an island for preparing meals. The dining room is just off the kitchen and living room and offers enough space for large family dinners. The living room is perfect for entertaining. The West facing deck is just off the kitchen and offers fantastic mountain views. The basement is perfect for the kids or guests. Spacious living room with wood burning stove to heat up those cold winter nights. A large bedroom, den and large laundry room with storage as well. The newly renovated three piece bathroom with custom shower is a great touch. The backyard is a private oasis that boasts an oversized deck with gazebos and seating for all your friends and family. A very short walk to great schools and transit. Wiltse offers fantastic hiking and mountain biking and is only minutes by car to shopping and Skaha Lake. This is a must see package. (id:26472)
Property Details
| MLS® Number | 10309488 |
| Property Type | Single Family |
| Neigbourhood | Wiltse/Valleyview |
| Features | Central Island, One Balcony |
| View Type | Mountain View |
Building
| Bathroom Total | 2 |
| Bedrooms Total | 4 |
| Appliances | Refrigerator, Dishwasher, Oven - Electric, Range - Electric, Washer & Dryer |
| Constructed Date | 1985 |
| Construction Style Attachment | Detached |
| Cooling Type | Central Air Conditioning |
| Fireplace Fuel | Wood |
| Fireplace Present | Yes |
| Fireplace Type | Unknown |
| Flooring Type | Laminate |
| Heating Type | Forced Air, See Remarks |
| Roof Material | Asphalt Shingle |
| Roof Style | Unknown |
| Stories Total | 2 |
| Size Interior | 2291 Sqft |
| Type | House |
| Utility Water | Municipal Water |
Parking
| Carport |
Land
| Acreage | No |
| Sewer | Municipal Sewage System |
| Size Irregular | 0.15 |
| Size Total | 0.15 Ac|under 1 Acre |
| Size Total Text | 0.15 Ac|under 1 Acre |
| Zoning Type | Residential |
Rooms
| Level | Type | Length | Width | Dimensions |
|---|---|---|---|---|
| Basement | 3pc Bathroom | Measurements not available | ||
| Basement | Storage | 16' x 7' | ||
| Basement | Den | 12' x 8' | ||
| Basement | Bedroom | 12' x 12' | ||
| Basement | Living Room | 15' x 15' | ||
| Main Level | 4pc Bathroom | Measurements not available | ||
| Main Level | Bedroom | 10'5'' x 10' | ||
| Main Level | Bedroom | 9'7'' x 10'4'' | ||
| Main Level | Primary Bedroom | 11' x 13' | ||
| Main Level | Kitchen | 16' x 11'6'' | ||
| Main Level | Dining Room | 12' x 8'8'' | ||
| Main Level | Living Room | 14' x 13' |
https://www.realtor.ca/real-estate/26731003/2513-dartmouth-drive-penticton-wiltsevalleyview


