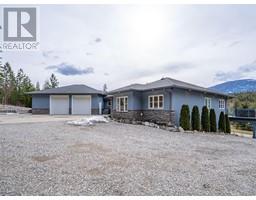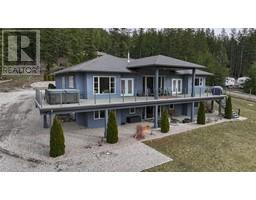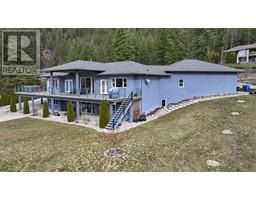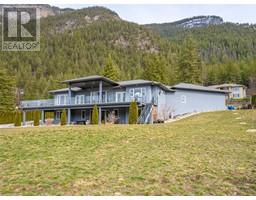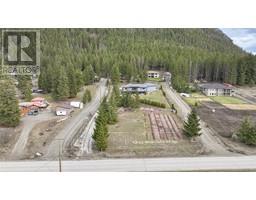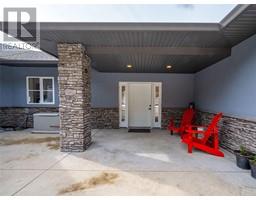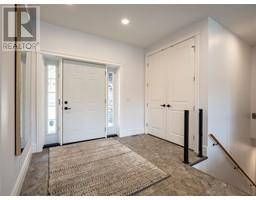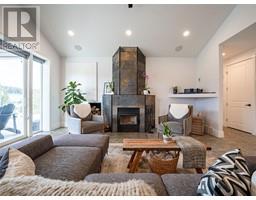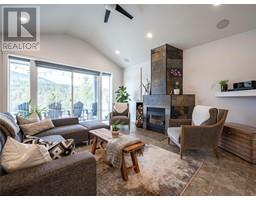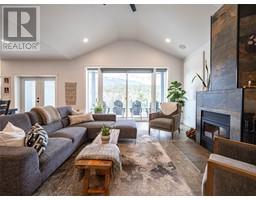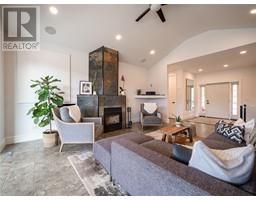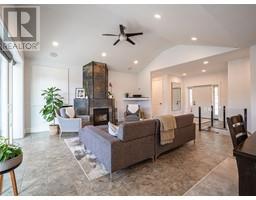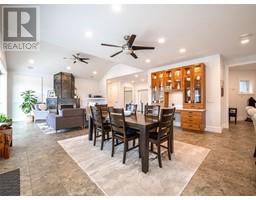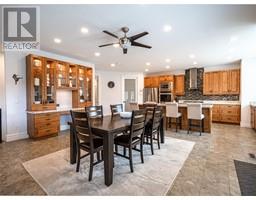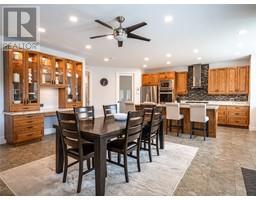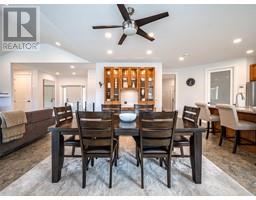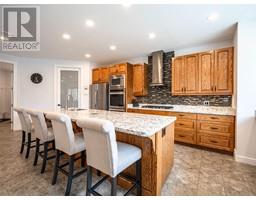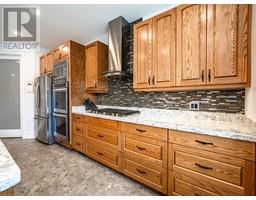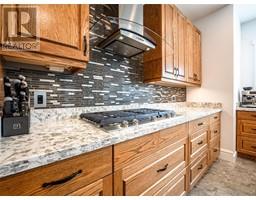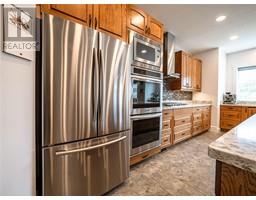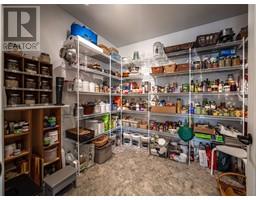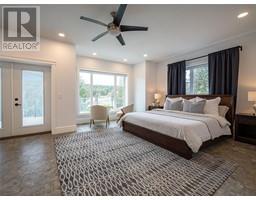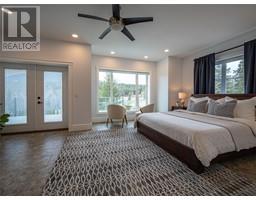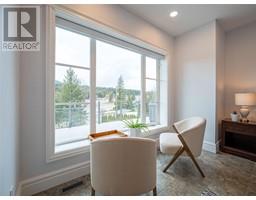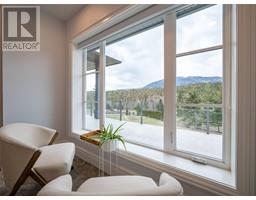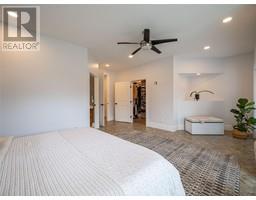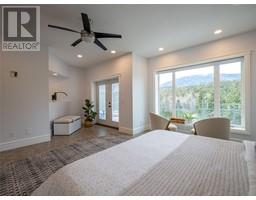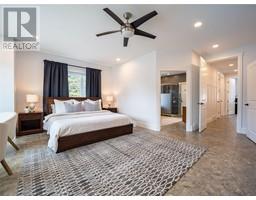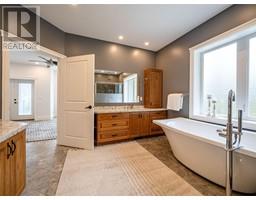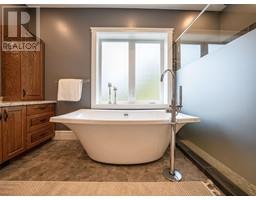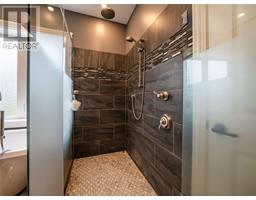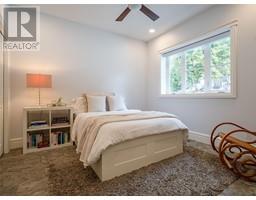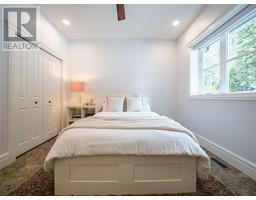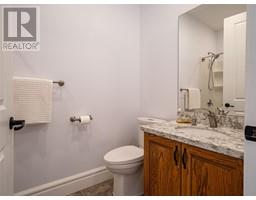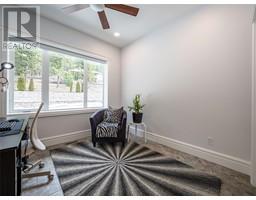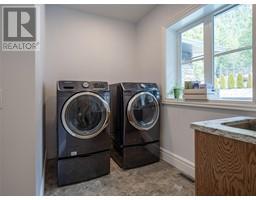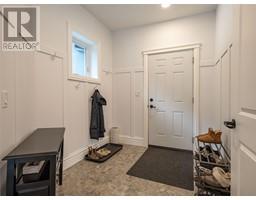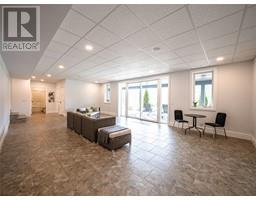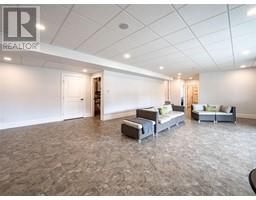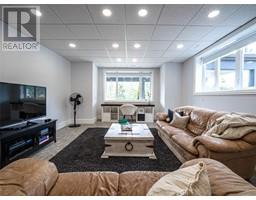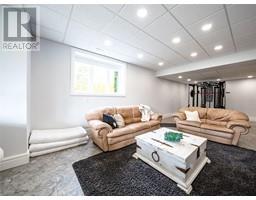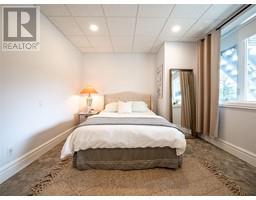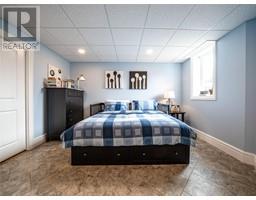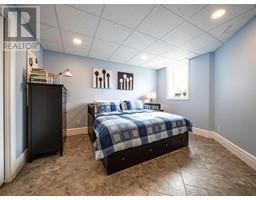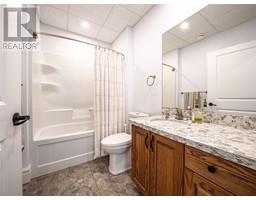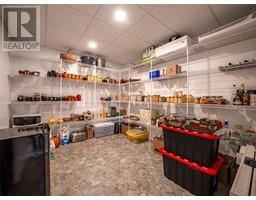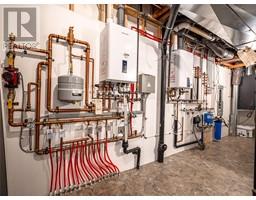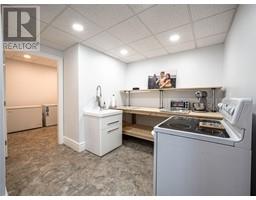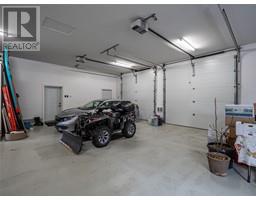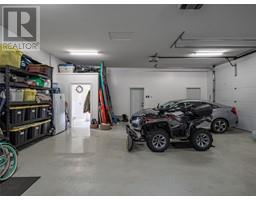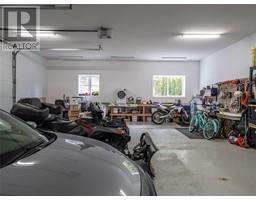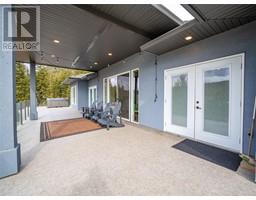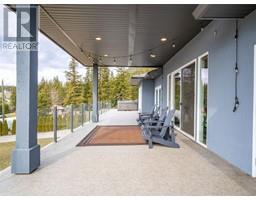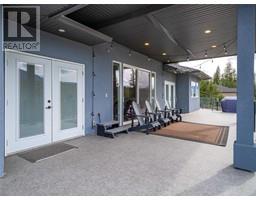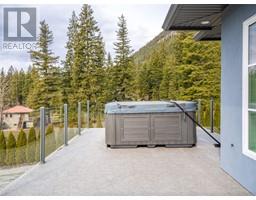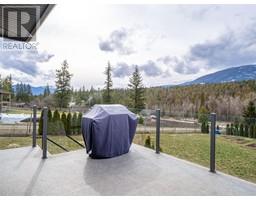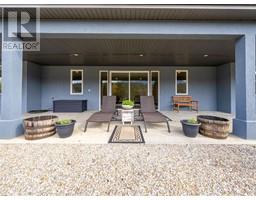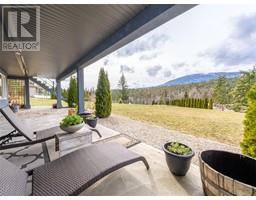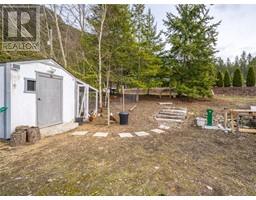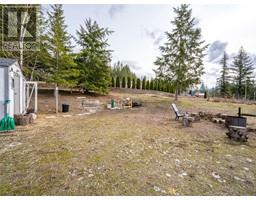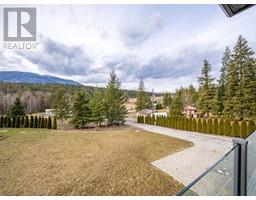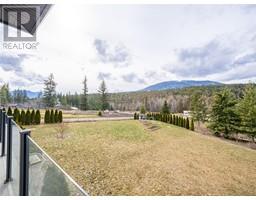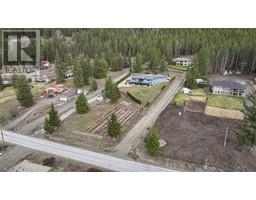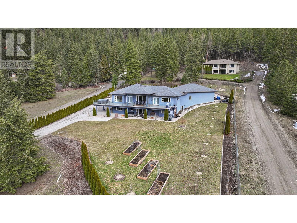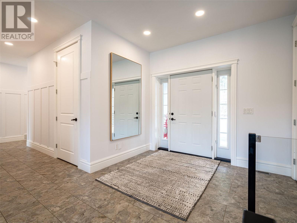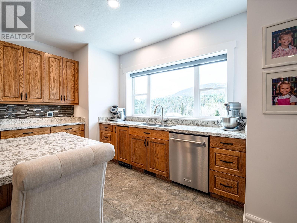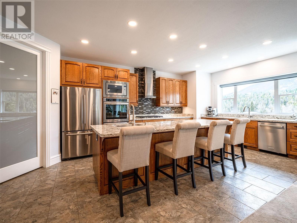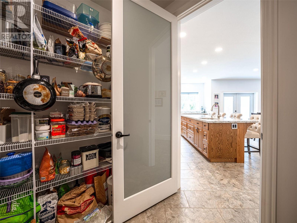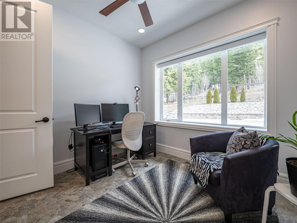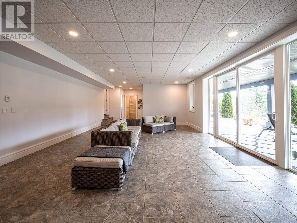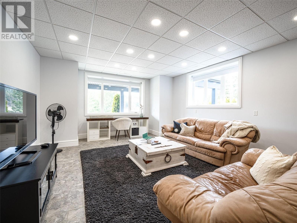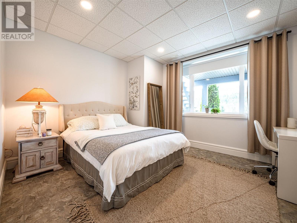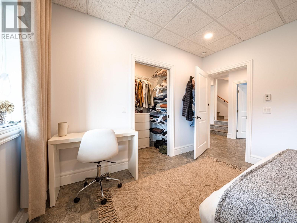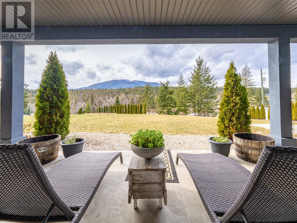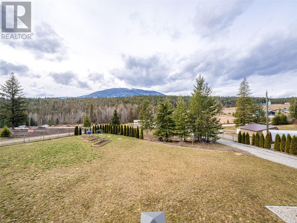700 Mobley Road, Tappen, British Columbia V0E 2X1 (26617988)
700 Mobley Road Tappen, British Columbia V0E 2X1
Interested?
Contact us for more information
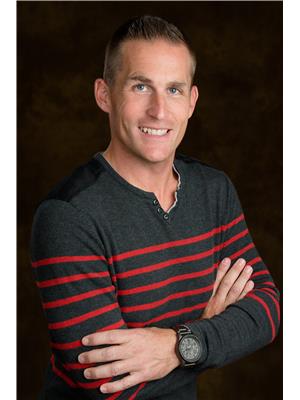
Steven Wikkerink
https://www.youtube.com/embed/u01tOEmStRM
https://thriveokanagan.com/
https://www.facebook.com/profile.php?id=61558473411998
https://twitter.com/thriveokanagan1
https://www.instagram.com/thriveokanaganremaxvernon/

5603 27th Street
Vernon, British Columbia V1T 8Z5
(250) 549-4161
(250) 549-7007
https://www.remaxvernon.com/
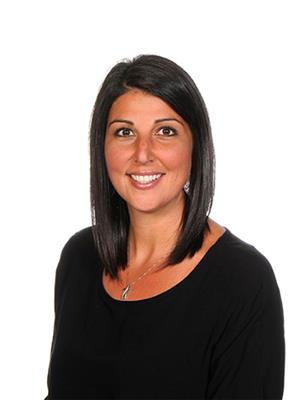
Jen Wikkerink
https://www.youtube.com/embed/u01tOEmStRM
www.thriveokanagan.com/
https://www.facebook.com/profile.php?id=61558473411998
https://twitter.com/thriveokanagan1
https://www.instagram.com/thriveokanaganremaxvernon/

5603 27th Street
Vernon, British Columbia V1T 8Z5
(250) 549-4161
(250) 549-7007
https://www.remaxvernon.com/
$1,499,000
It's a lifestyle really... this executive home is perched upon 1.5 acres just a hop & skip away from Shuswap Lake and minutes from wineries and hiking trails. Over 4400 sqft of top-end finishes and features, providing 5 bedrooms, 4 bathrooms, a chef's kitchen with a dream pantry, high-end appliances, a massive island with a prep sink, and tons of cabinets. The living room boasts vaulted ceilings, a wood fireplace, and 8-foot patio doors to the expansive deck with views. A large laundry room/back entrance, a roughed-in elevator shaft, and a master suite to make your dreams a reality, plus 2 additional bedrooms complete the main level. The fully developed lower level consists of 2 large bedrooms sharing a full bathroom, a large rec/games room, and a cozy family room roughed in for a bar/second kitchen, all walking out to a lower patio. Features on-demand hot water system, heat pump forced air heating/AC, as well as an automatic backup generator system. The dream garage is oversized, offering two 10-ft doors, a 3-piece bathroom, and in-slab heating, as well as 220V and a 30amp RV plug. This home will knock your socks off and must be seen. The manicured 1.5 acres is fully fenced, with 5 rows of irrigated berries, fruit trees, an RV spot with full hook-ups, a chicken coop, and raised garden beds. Simply put, it'll check all the boxes. Hurry over, it's not going to wait! (id:26472)
Property Details
| MLS® Number | 10306526 |
| Property Type | Single Family |
| Neigbourhood | Tappen / Sunnybrae |
| Features | Central Island, One Balcony |
| Parking Space Total | 2 |
| Water Front Type | Other |
Building
| Bathroom Total | 4 |
| Bedrooms Total | 5 |
| Appliances | Refrigerator, Dishwasher, Dryer, Range - Gas, Washer, Oven - Built-in |
| Architectural Style | Ranch |
| Basement Type | Full |
| Constructed Date | 2014 |
| Construction Style Attachment | Detached |
| Cooling Type | Heat Pump |
| Fireplace Fuel | Wood |
| Fireplace Present | Yes |
| Fireplace Type | Unknown |
| Foundation Type | Concrete Block |
| Half Bath Total | 1 |
| Heating Fuel | Other |
| Heating Type | Forced Air, Heat Pump, See Remarks |
| Roof Material | Asphalt Shingle |
| Roof Style | Unknown |
| Stories Total | 2 |
| Size Interior | 4421 Sqft |
| Type | House |
| Utility Water | Well |
Parking
| See Remarks | |
| Attached Garage | 2 |
Land
| Acreage | Yes |
| Sewer | Septic Tank |
| Size Irregular | 1.59 |
| Size Total | 1.59 Ac|1 - 5 Acres |
| Size Total Text | 1.59 Ac|1 - 5 Acres |
| Zoning Type | Unknown |
Rooms
| Level | Type | Length | Width | Dimensions |
|---|---|---|---|---|
| Basement | Utility Room | 23'1'' x 10'2'' | ||
| Basement | Storage | 4'5'' x 5'9'' | ||
| Basement | 4pc Bathroom | 8'7'' x 5'11'' | ||
| Basement | Other | 11'8'' x 10'2'' | ||
| Basement | Den | 10'0'' x 9'10'' | ||
| Basement | Family Room | 15'11'' x 21'0'' | ||
| Basement | Recreation Room | 37'8'' x 22'1'' | ||
| Basement | Bedroom | 17'6'' x 14'3'' | ||
| Basement | Bedroom | 12'8'' x 11'10'' | ||
| Main Level | 3pc Bathroom | 6'7'' x 6'4'' | ||
| Main Level | Other | 34'0'' x 28'6'' | ||
| Main Level | Bedroom | 9'8'' x 9'10'' | ||
| Main Level | Bedroom | 11'8'' x 11'5'' | ||
| Main Level | 4pc Bathroom | 4'11'' x 8'5'' | ||
| Main Level | 5pc Ensuite Bath | 11'8'' x 13'4'' | ||
| Main Level | Primary Bedroom | 22'8'' x 17'9'' | ||
| Main Level | Foyer | 15'5'' x 10'2'' | ||
| Main Level | Living Room | 16'7'' x 18'7'' | ||
| Main Level | Mud Room | 6'1'' x 11'6'' | ||
| Main Level | Laundry Room | 9'3'' x 7'7'' | ||
| Main Level | Pantry | 10'0'' x 8'8'' | ||
| Main Level | Kitchen | 22'7'' x 24'2'' |
https://www.realtor.ca/real-estate/26617988/700-mobley-road-tappen-tappen-sunnybrae


