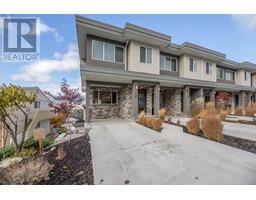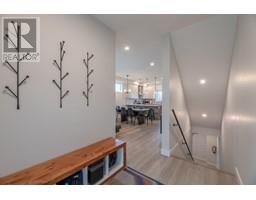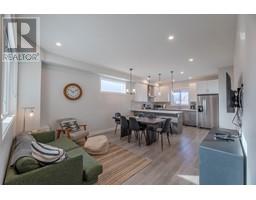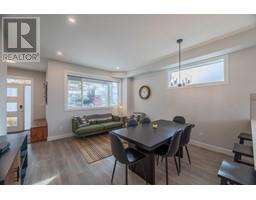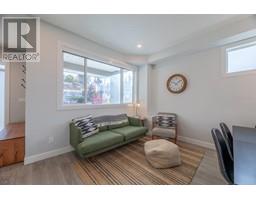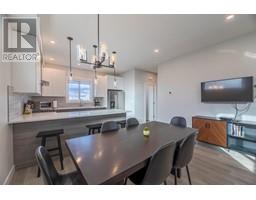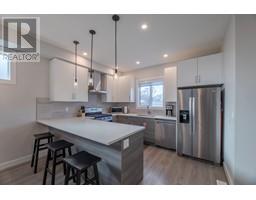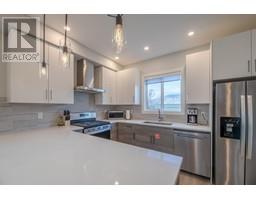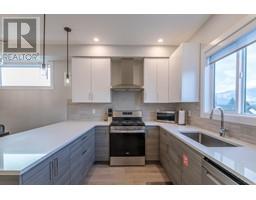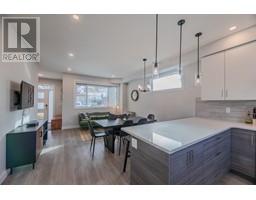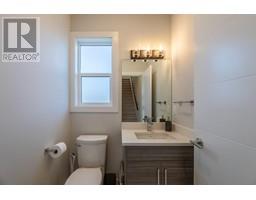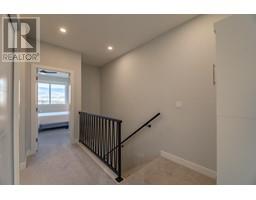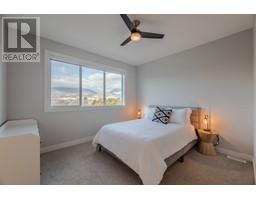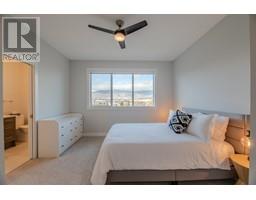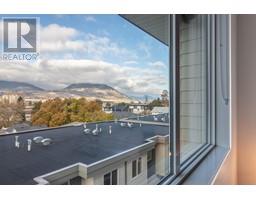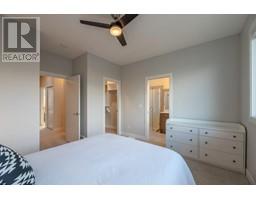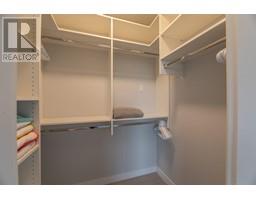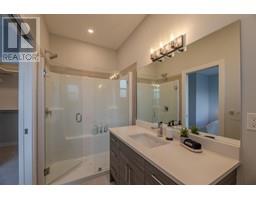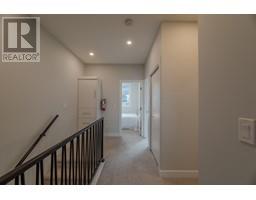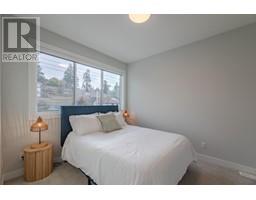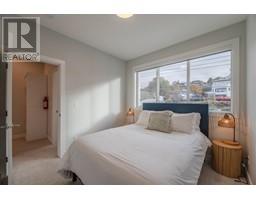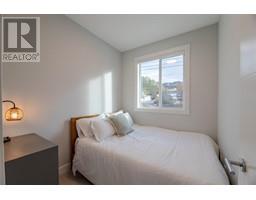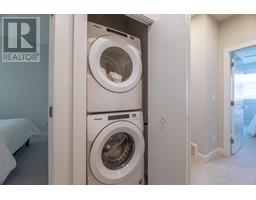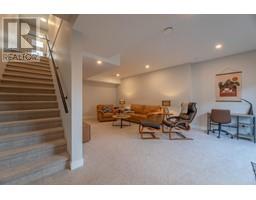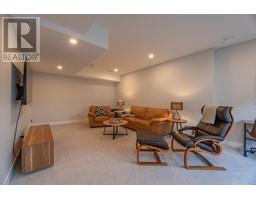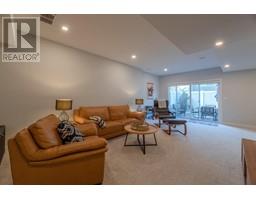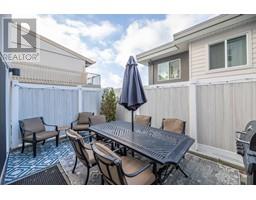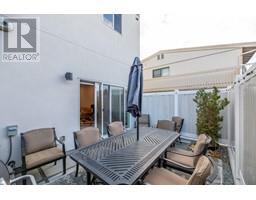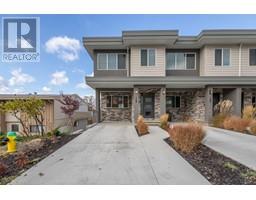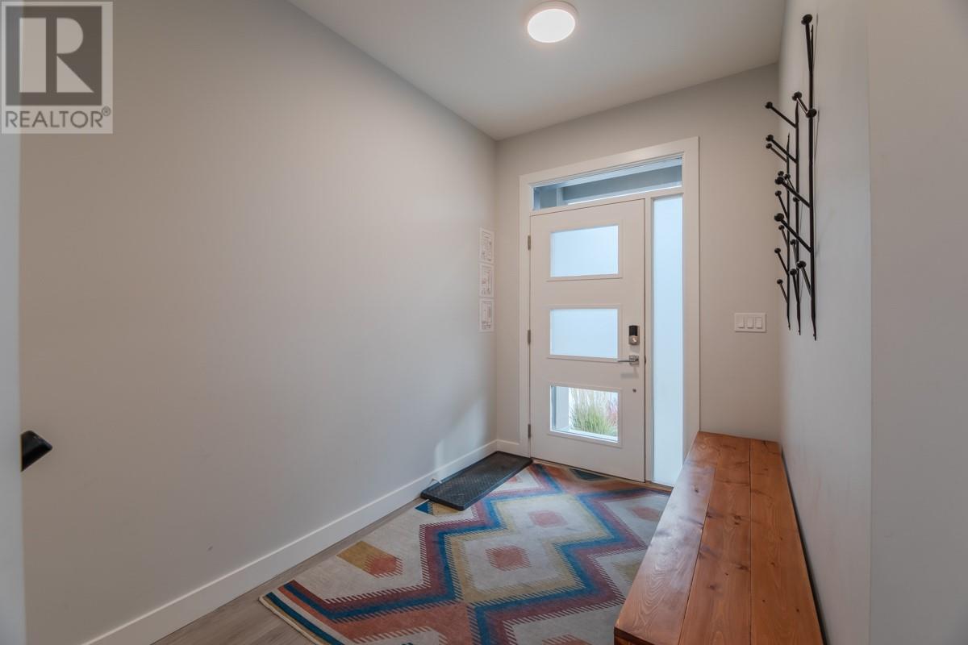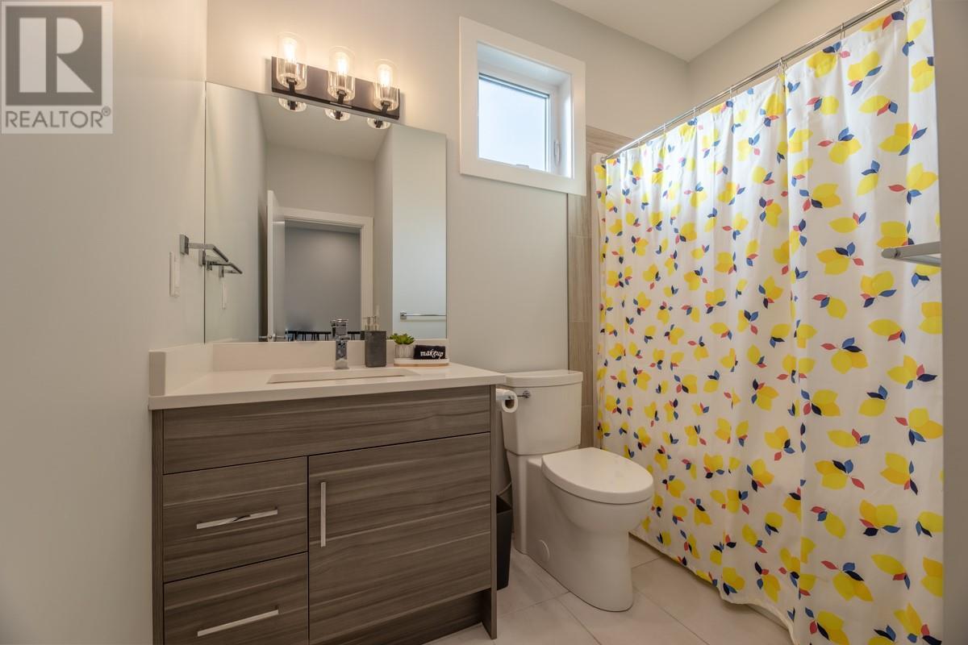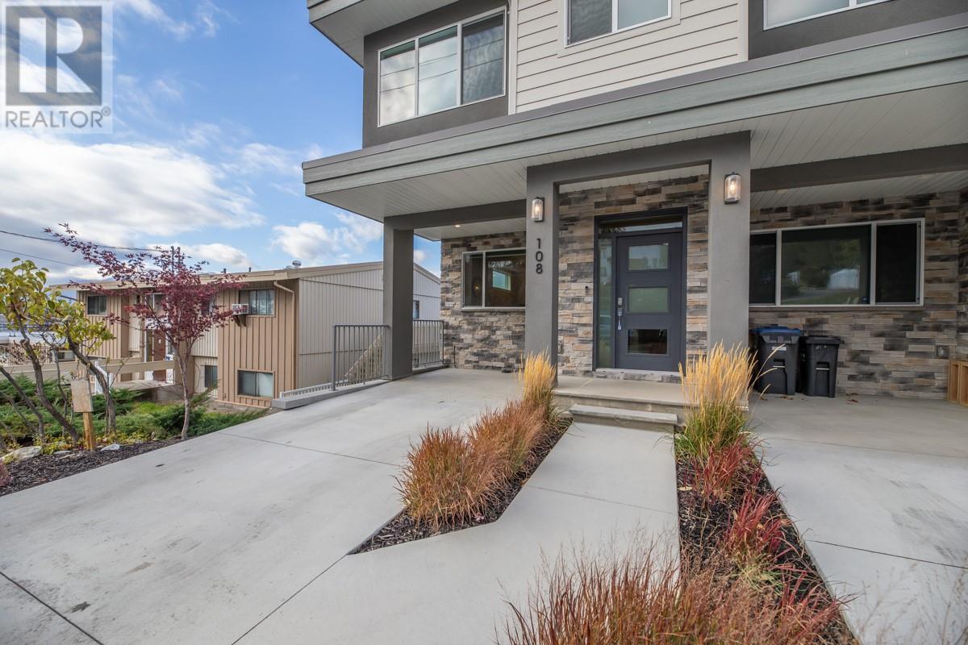253 Norton Street Unit# 108, Penticton, British Columbia V2A 4H8 (26698279)
253 Norton Street Unit# 108 Penticton, British Columbia V2A 4H8
Interested?
Contact us for more information

Jill Jennex
www.jilljennex.com/
https://www.facebook.com/realtyagentokanagan/
https://www.instagram.com/jill_jennex_okanagan_realtor/
13242 Victoria Road N
Summerland, British Columbia V0H 1Z0
(250) 490-6302
$679,000Maintenance,
$200 Monthly
Maintenance,
$200 MonthlyModern and Bright, this beautiful 1680sqft Southernmost Corner Townhome is situated in one of the most ideal neighbourhoods in Penticton for engaged and active lifestyles! Uplands Ridge is located in a quiet area of town, yet only 500m to Okanagan lake, 300m to the Cannery/Hwy 97 Brewing companies and steps away from the farmers market, shops and restaurants. Featuring 3 bedrooms and 3 bathrooms, a refined kitchen with upmarket Whirlpool stainless-steel appliance package including gas stove and washer/dryer, 9' ceilings, roller shade blinds, and solid quartz kitchen counter-tops. Bonus is the large rec room walk-out basement leading to a stylish and quaint fenced patio area for you to enjoy gas outlet for barbecuing or fire pit seating area. Pets and rentals welcome, parking for 2 cars in the driveway, extra storage in the lower level!! Still under home warranty and monthly strata fees only $200 a month! Come take a tour of this newly built townhome, or contact the listing agent today for more details! (id:26472)
Property Details
| MLS® Number | 10308670 |
| Property Type | Single Family |
| Neigbourhood | Main North |
| Community Name | Upland Ridge |
| Community Features | Family Oriented, Pets Allowed, Rentals Allowed |
| Parking Space Total | 2 |
| View Type | City View, Mountain View |
Building
| Bathroom Total | 3 |
| Bedrooms Total | 3 |
| Appliances | Refrigerator, Dishwasher, Dryer, Range - Gas, Microwave, Washer |
| Basement Type | Full |
| Constructed Date | 2020 |
| Construction Style Attachment | Attached |
| Cooling Type | Central Air Conditioning |
| Exterior Finish | Stone, Stucco |
| Half Bath Total | 1 |
| Heating Type | Forced Air, See Remarks |
| Roof Material | Asphalt Shingle |
| Roof Style | Unknown |
| Stories Total | 3 |
| Size Interior | 1682 Sqft |
| Type | Row / Townhouse |
| Utility Water | Municipal Water |
Parking
| Carport |
Land
| Acreage | No |
| Fence Type | Fence |
| Sewer | Municipal Sewage System |
| Size Total Text | Under 1 Acre |
| Zoning Type | Unknown |
Rooms
| Level | Type | Length | Width | Dimensions |
|---|---|---|---|---|
| Third Level | Other | 5'10'' x 4'7'' | ||
| Third Level | Primary Bedroom | 13'10'' x 12'3'' | ||
| Third Level | 3pc Ensuite Bath | Measurements not available | ||
| Third Level | Bedroom | 11'2'' x 7'5'' | ||
| Third Level | Bedroom | 7'4'' x 8'3'' | ||
| Third Level | 4pc Bathroom | Measurements not available | ||
| Lower Level | Recreation Room | 23'2'' x 17'6'' | ||
| Main Level | Living Room | 13'6'' x 8'7'' | ||
| Main Level | Kitchen | 12'1'' x 9'6'' | ||
| Main Level | Foyer | 9'3'' x 6'7'' | ||
| Main Level | Dining Room | 13'6'' x 6'6'' | ||
| Main Level | 2pc Bathroom | Measurements not available |
https://www.realtor.ca/real-estate/26698279/253-norton-street-unit-108-penticton-main-north


