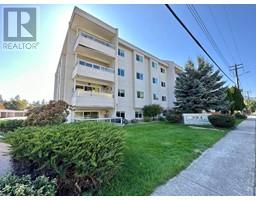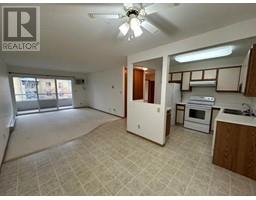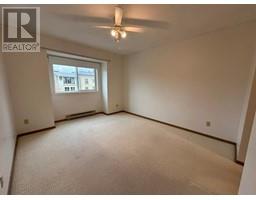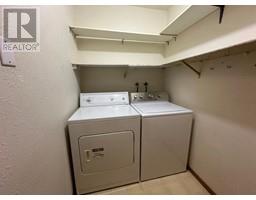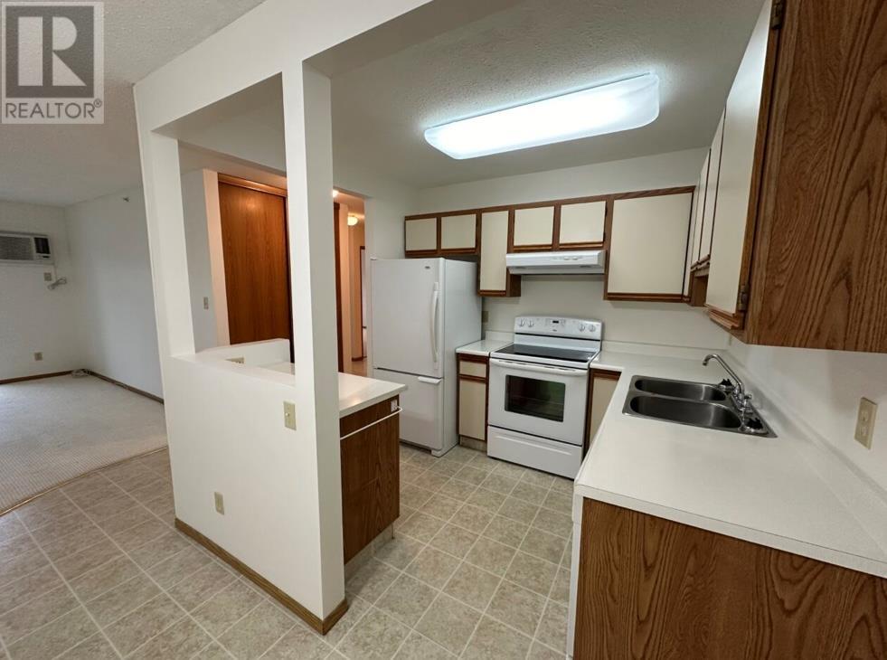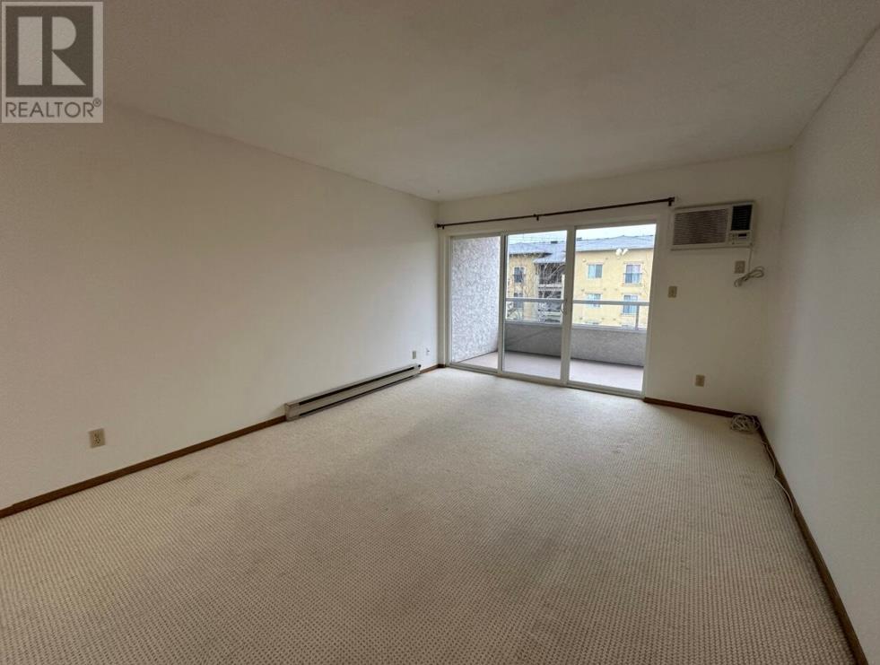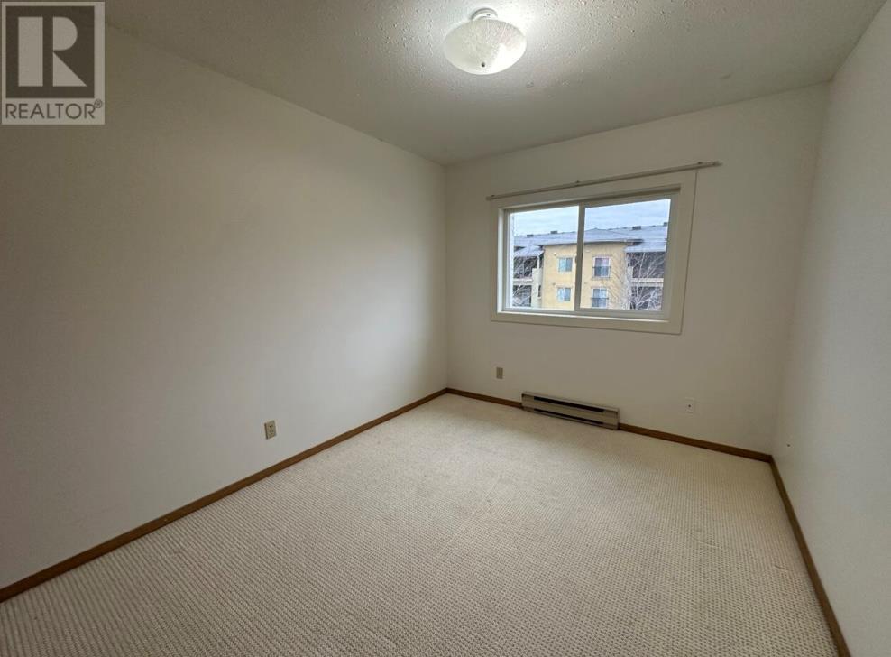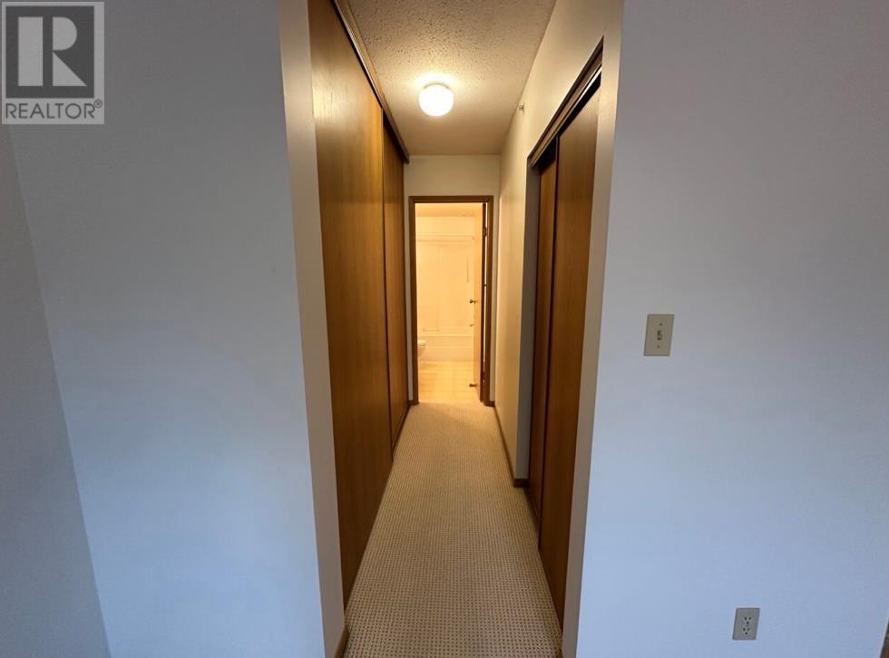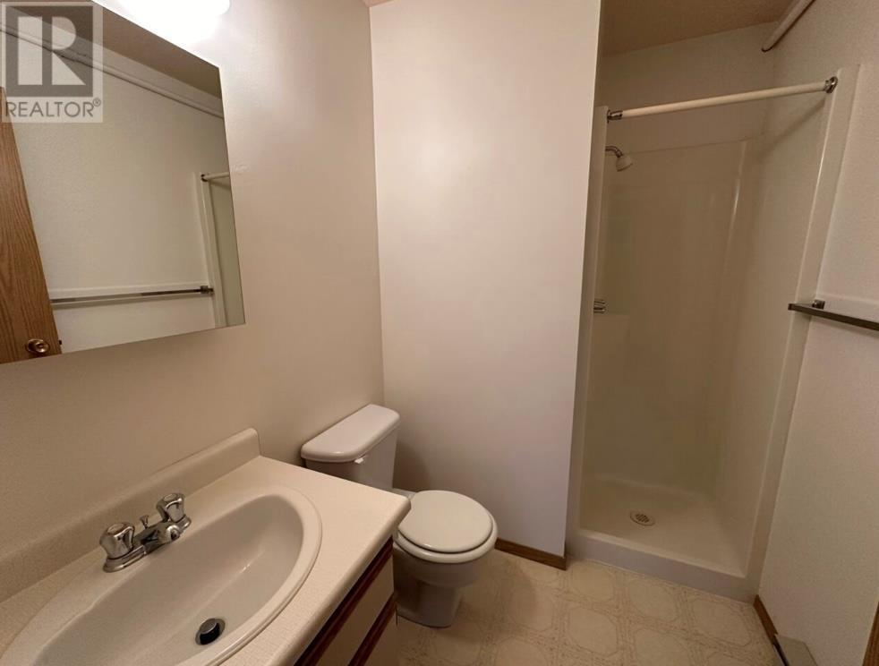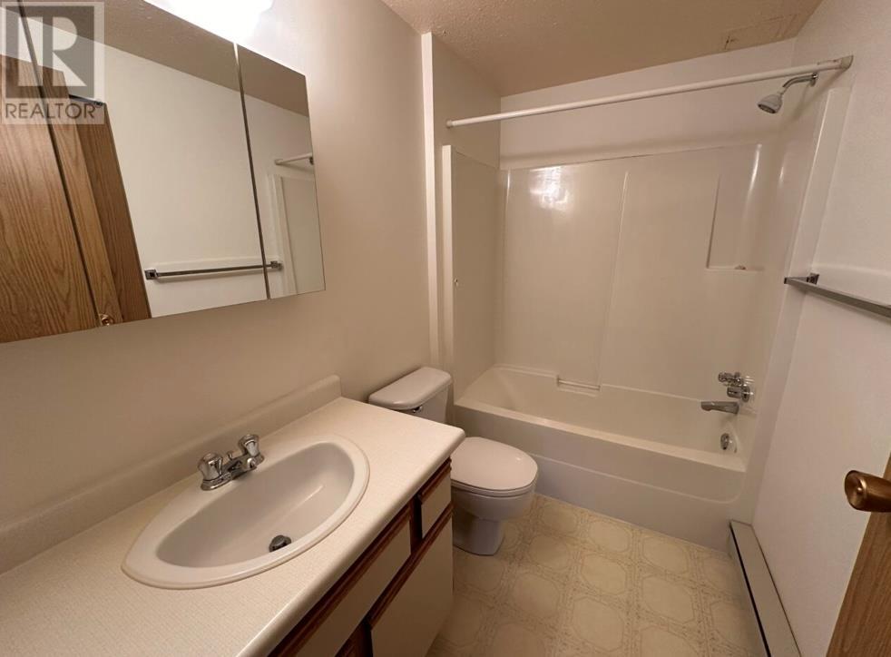284 Yorkton Avenue Unit# 407, Penticton, British Columbia V2A 3V5 (26547580)
284 Yorkton Avenue Unit# 407 Penticton, British Columbia V2A 3V5
Interested?
Contact us for more information
Bobbi Miller

484 Main Street
Penticton, British Columbia V2A 5C5
(250) 493-2244
(250) 492-6640
$349,900Maintenance, Insurance, Ground Maintenance, Property Management, Other, See Remarks, Recreation Facilities, Waste Removal, Water
$333.80 Monthly
Maintenance, Insurance, Ground Maintenance, Property Management, Other, See Remarks, Recreation Facilities, Waste Removal, Water
$333.80 MonthlyDon't miss out on this bright 2 bedroom, 2 bathroom condo located a short walking distance from Skaha Beach. Yorkton Court is a secure and well maintained complex with a common amenities room that includes kitchen space, tables, a washroom, games, books and more. Enjoy the shared sundeck located on the same floor as the unit. The property includes a storage locker conveniently located directly across from the unit, detached covered parking as well as RV and guest parking. Monthly rentals are allowed, no age restrictions and no pets. All measurements are approximate, buyer to verify if important. (id:26472)
Property Details
| MLS® Number | 10305167 |
| Property Type | Single Family |
| Neigbourhood | Main South |
| Community Name | Yorkton Court |
| Community Features | Recreational Facilities, Pets Not Allowed |
| Storage Type | Storage, Locker |
Building
| Bathroom Total | 2 |
| Bedrooms Total | 2 |
| Amenities | Recreation Centre, Storage - Locker |
| Constructed Date | 1995 |
| Cooling Type | See Remarks |
| Exterior Finish | Stucco |
| Flooring Type | Carpeted, Linoleum |
| Heating Fuel | Electric |
| Heating Type | Baseboard Heaters |
| Roof Material | Steel |
| Roof Style | Unknown |
| Stories Total | 1 |
| Size Interior | 1006 Sqft |
| Type | Apartment |
| Utility Water | Municipal Water |
Parking
| Surfaced |
Land
| Acreage | No |
| Sewer | Municipal Sewage System |
| Size Total Text | Under 1 Acre |
| Zoning Type | Unknown |
Rooms
| Level | Type | Length | Width | Dimensions |
|---|---|---|---|---|
| Main Level | Foyer | 10'8'' x 4'6'' | ||
| Main Level | Laundry Room | 6'0'' x 5'0'' | ||
| Main Level | Full Bathroom | Measurements not available | ||
| Main Level | Full Ensuite Bathroom | 8'4'' x 4'10'' | ||
| Main Level | Bedroom | 9'0'' x 11'0'' | ||
| Main Level | Primary Bedroom | 13'6'' x 10'0'' | ||
| Main Level | Living Room | 17'0'' x 12'0'' | ||
| Main Level | Dining Room | 9'0'' x 9'6'' | ||
| Main Level | Kitchen | 9'0'' x 7'6'' |
https://www.realtor.ca/real-estate/26547580/284-yorkton-avenue-unit-407-penticton-main-south


