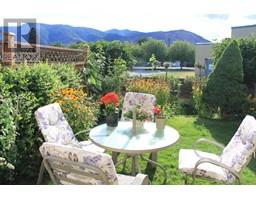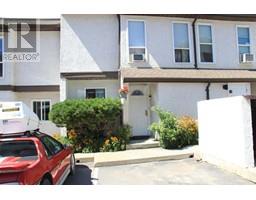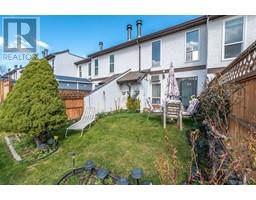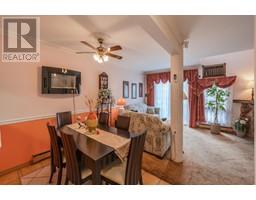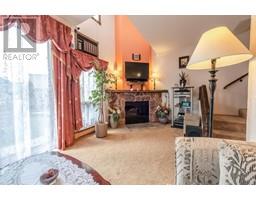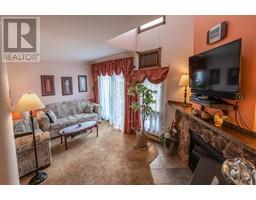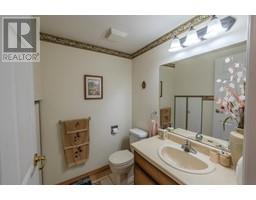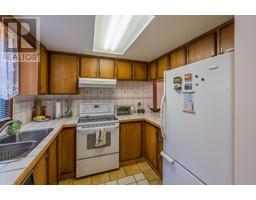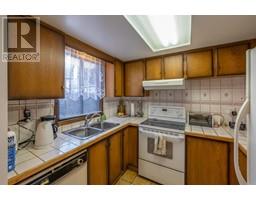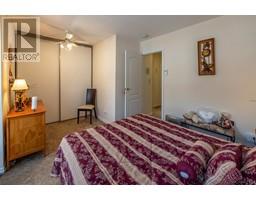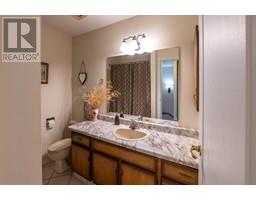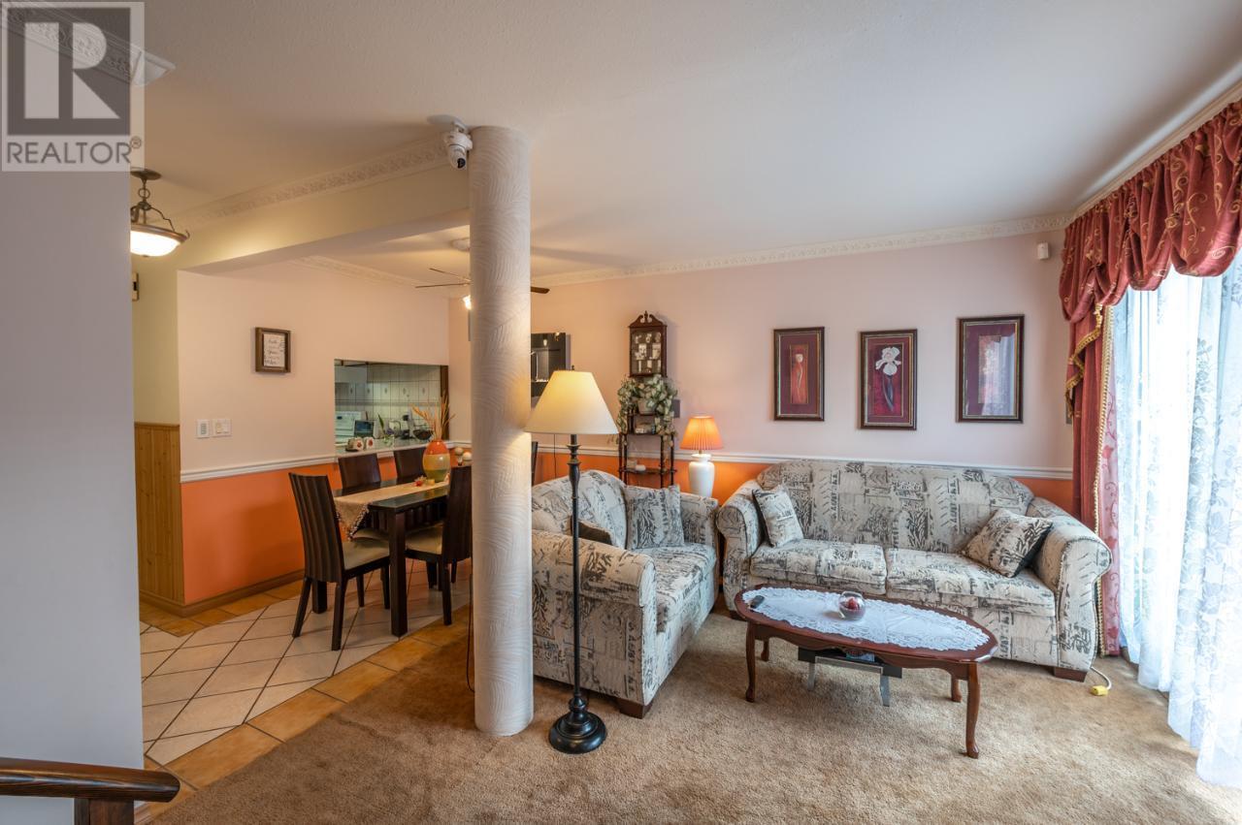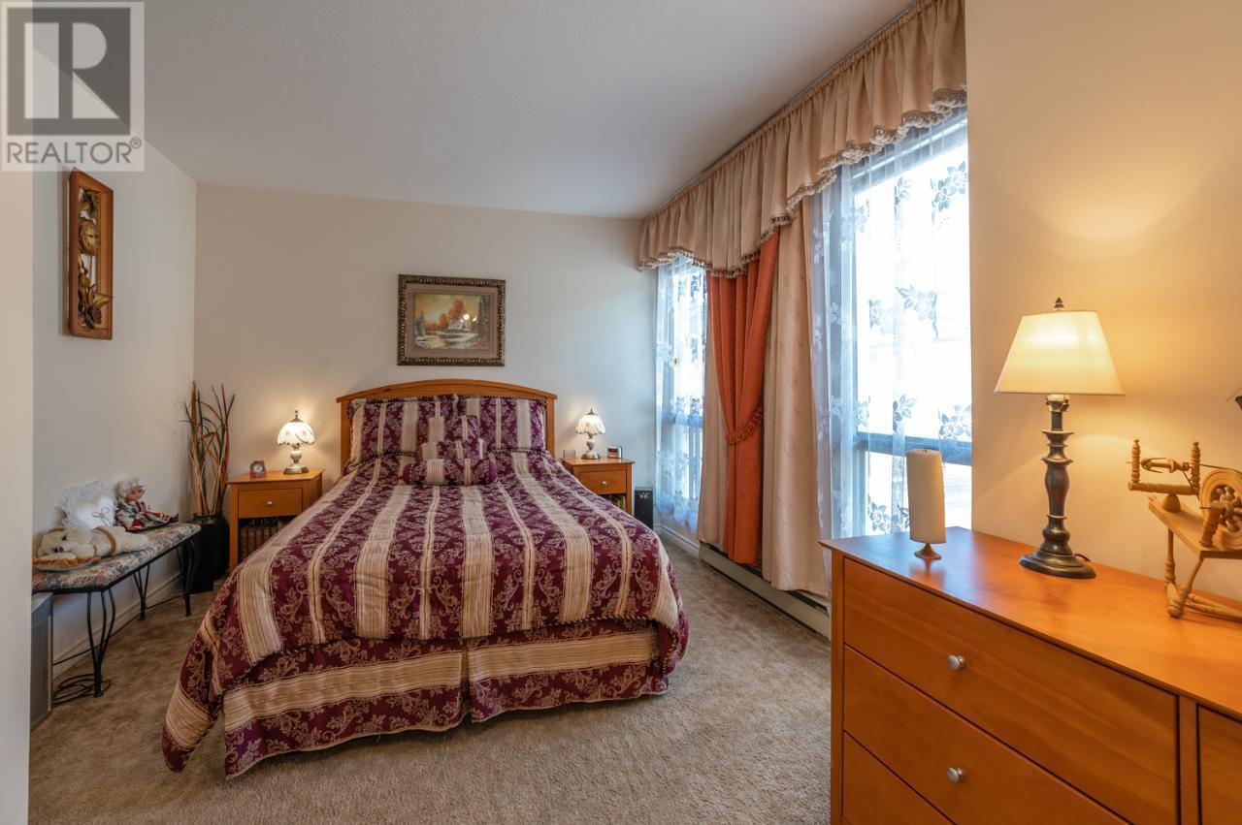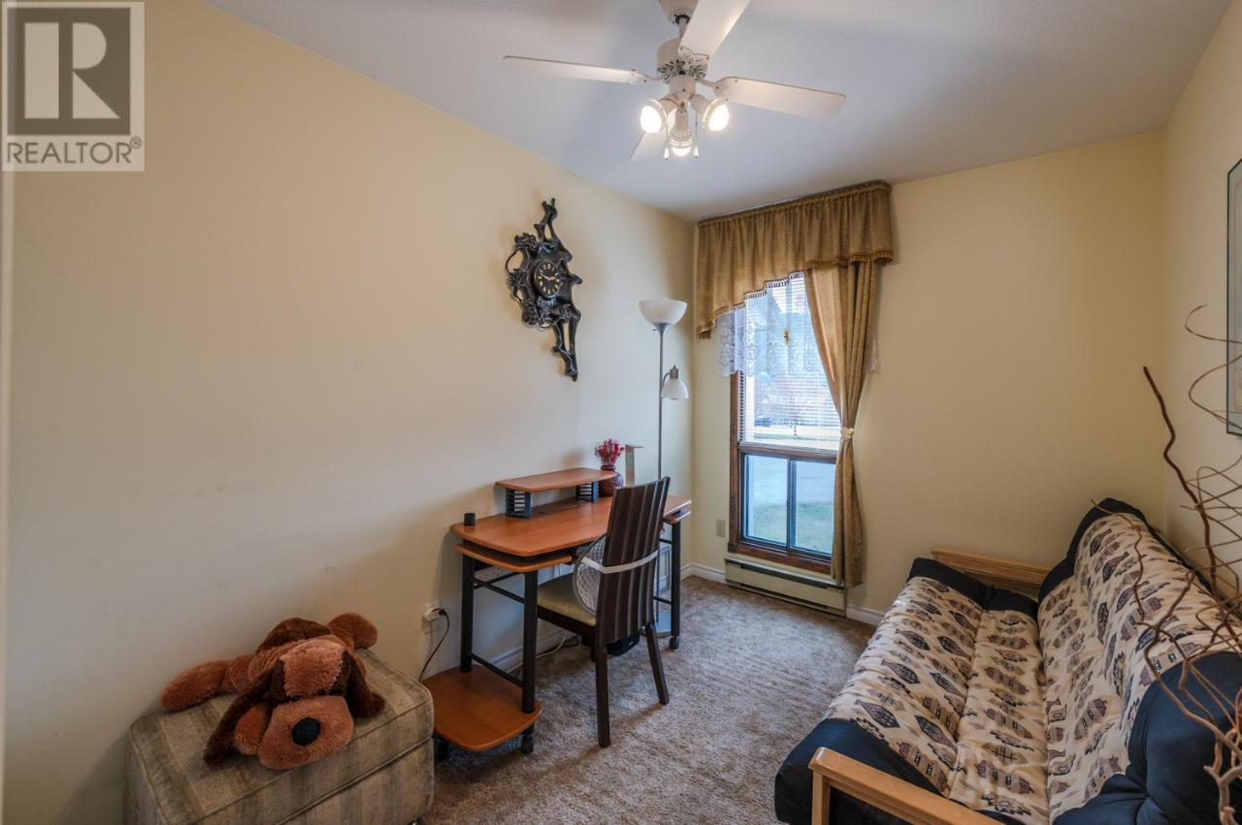80 Green Avenue E Unit# 11, Penticton, British Columbia V2A 7P4 (26552133)
80 Green Avenue E Unit# 11 Penticton, British Columbia V2A 7P4
Interested?
Contact us for more information
Lisa Knight
lisaknight.royallepage.ca/

484 Main Street
Penticton, British Columbia V2A 5C5
(250) 493-2244
(250) 492-6640
$321,900Maintenance, Property Management, Other, See Remarks, Waste Removal
$657.09 Monthly
Maintenance, Property Management, Other, See Remarks, Waste Removal
$657.09 MonthlyWhat a gem. This 2 Bedroom, 2 Bathroom Townhouse has a Lofted Den with Mountain Views. This one is truly a must see. When you enter there is a roomy foyer space for you to sit down and remove your shoes with a closet for your outside gear. The open Kitchen and Dining Room is great for entertaining your guests. The owner has lovingly planted flowers, shrubs and bushes in the back yard, to appreciate while taking in the mountain views. There is an irrigation system to help maintain the yard, all you have to do is wait for the blooms to come, sit, relax and enjoy while admiring the vast variety of perennials come to life. This is a great opportunity for First Time Home Buyers or Investors with no Age Restrictions, Rentals minimum 3 months, 1 Small Pet allowed. Call the Listing Agent to arrange a showing. (id:26472)
Property Details
| MLS® Number | 10305183 |
| Property Type | Single Family |
| Neigbourhood | Main South |
| Amenities Near By | Golf Nearby, Airport, Park, Recreation, Schools, Shopping, Ski Area |
| Community Features | Family Oriented, Rentals Allowed With Restrictions |
| Features | Level Lot, Private Setting |
| Parking Space Total | 1 |
| View Type | Mountain View |
Building
| Bathroom Total | 2 |
| Bedrooms Total | 2 |
| Appliances | Range, Dishwasher, Dryer, Washer |
| Constructed Date | 1982 |
| Construction Style Attachment | Attached |
| Cooling Type | See Remarks, Wall Unit |
| Exterior Finish | Stucco |
| Fireplace Fuel | Electric |
| Fireplace Present | Yes |
| Fireplace Type | Unknown |
| Half Bath Total | 1 |
| Heating Fuel | Electric |
| Heating Type | Baseboard Heaters, Other |
| Roof Material | Asphalt Shingle |
| Roof Style | Unknown |
| Stories Total | 2 |
| Size Interior | 1018 Sqft |
| Type | Row / Townhouse |
| Utility Water | Municipal Water |
Parking
| See Remarks | |
| Other |
Land
| Acreage | No |
| Land Amenities | Golf Nearby, Airport, Park, Recreation, Schools, Shopping, Ski Area |
| Landscape Features | Landscaped, Level, Underground Sprinkler |
| Sewer | Municipal Sewage System |
| Size Total Text | Under 1 Acre |
| Zoning Type | Unknown |
Rooms
| Level | Type | Length | Width | Dimensions |
|---|---|---|---|---|
| Second Level | Primary Bedroom | 11' x 8' | ||
| Second Level | Full Bathroom | Measurements not available | ||
| Second Level | Den | 8'4'' x 7' | ||
| Second Level | Bedroom | 7' x 8'3'' | ||
| Main Level | Foyer | 7'1'' x 5' | ||
| Main Level | Kitchen | 9'7'' x 7'11'' | ||
| Main Level | Partial Bathroom | Measurements not available | ||
| Main Level | Dining Room | 12' x 6'11'' | ||
| Main Level | Living Room | 17'6'' x 11'2'' |
https://www.realtor.ca/real-estate/26552133/80-green-avenue-e-unit-11-penticton-main-south


